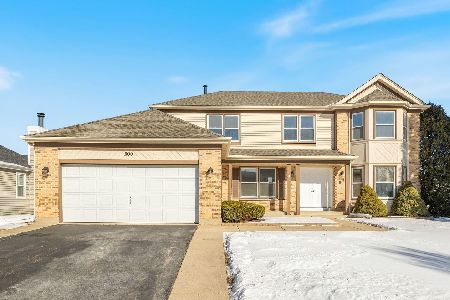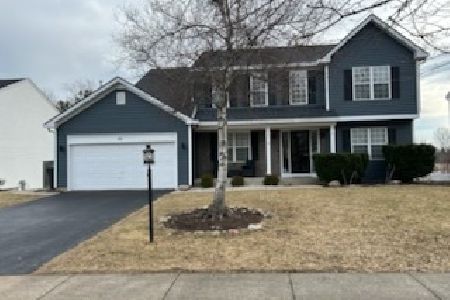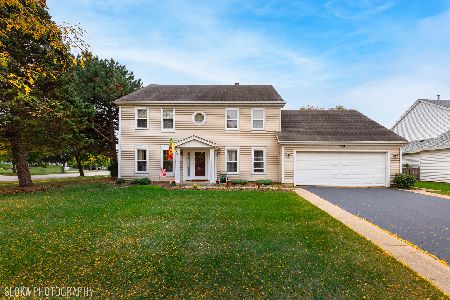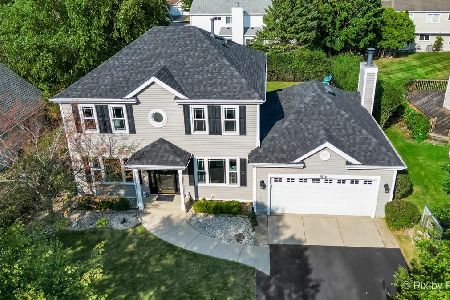763 Cimarron Drive, Cary, Illinois 60013
$305,000
|
Sold
|
|
| Status: | Closed |
| Sqft: | 2,207 |
| Cost/Sqft: | $142 |
| Beds: | 4 |
| Baths: | 3 |
| Year Built: | 1990 |
| Property Taxes: | $8,049 |
| Days On Market: | 994 |
| Lot Size: | 0,25 |
Description
Remington Model, Spacious home located in Prime Cary on a Corner lot. The property offers a Living room, Dining room, Kitchen, Eating area, Family room, Den/Office (could be converted into a 5th bedroom), and a half bath. 2nd level boosts 4 bedrooms and 2 full baths. The family room has a rough-in for a wet sink/bar! The living Room and Dining room are open-concept, Kitchen provides Oak cabinets and a huge pantry closet! The family room has Cathedral Ceiling and Wood burning gas-started fireplace. Sliding door leads out to private patio surrounded by mature landscape! Laundry/utility room with access to the attached 2-car garage. Master features a walk-in and 2nd closet with full private bath, double sinks vanity, separate shower, and corner whirlpool tub.
Property Specifics
| Single Family | |
| — | |
| — | |
| 1990 | |
| — | |
| REMINGTON | |
| No | |
| 0.25 |
| Mc Henry | |
| Cimarron | |
| 0 / Not Applicable | |
| — | |
| — | |
| — | |
| 11798381 | |
| 1911479001 |
Nearby Schools
| NAME: | DISTRICT: | DISTANCE: | |
|---|---|---|---|
|
Grade School
Briargate Elementary School |
26 | — | |
|
Middle School
Cary Junior High School |
26 | Not in DB | |
|
High School
Cary-grove Community High School |
155 | Not in DB | |
Property History
| DATE: | EVENT: | PRICE: | SOURCE: |
|---|---|---|---|
| 19 Nov, 2021 | Sold | $289,900 | MRED MLS |
| 8 Oct, 2021 | Under contract | $279,900 | MRED MLS |
| 6 Oct, 2021 | Listed for sale | $279,900 | MRED MLS |
| 9 Aug, 2023 | Sold | $305,000 | MRED MLS |
| 8 Jul, 2023 | Under contract | $314,000 | MRED MLS |
| 2 Jun, 2023 | Listed for sale | $314,000 | MRED MLS |
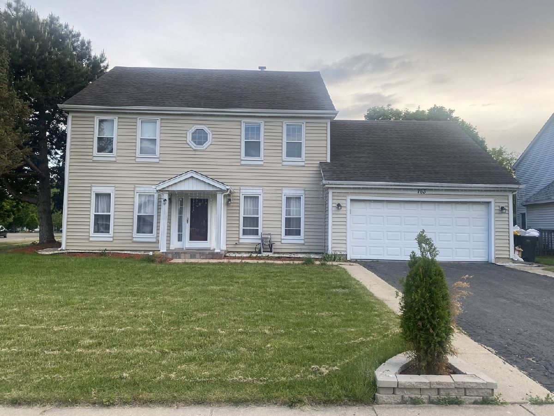
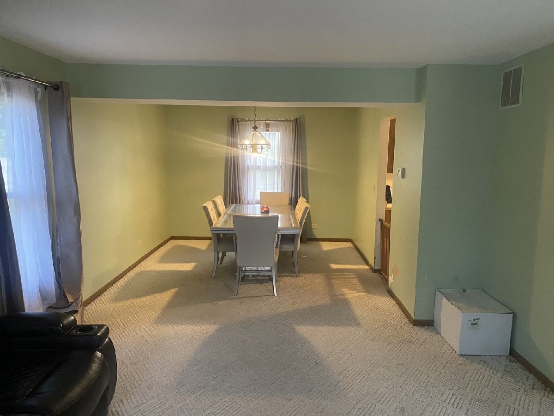
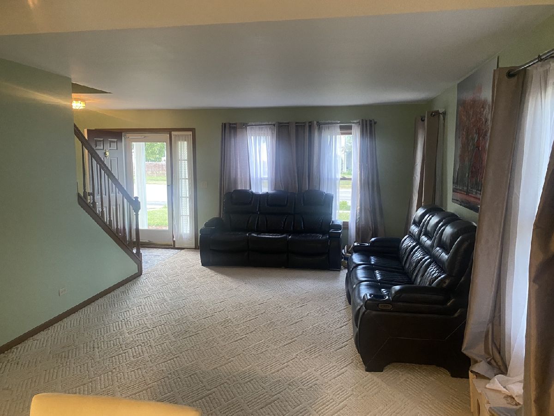
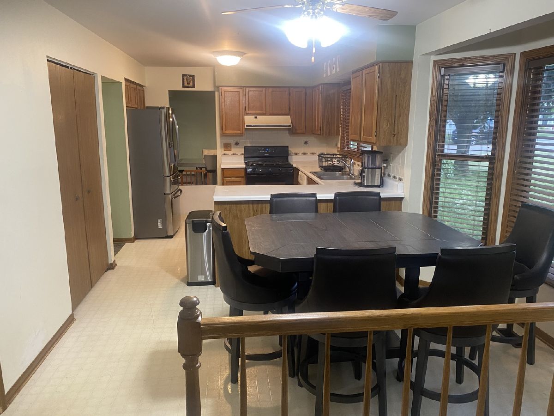
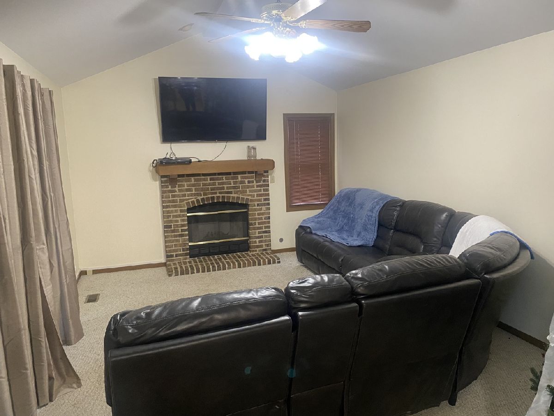
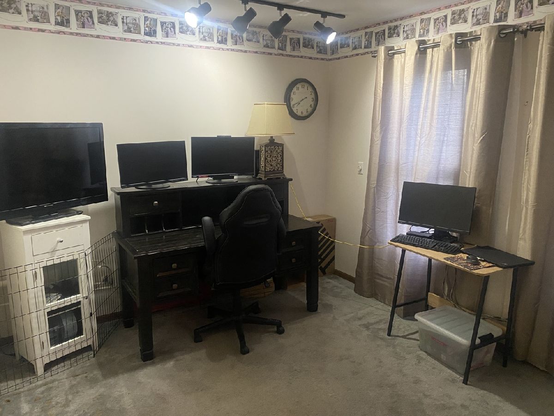
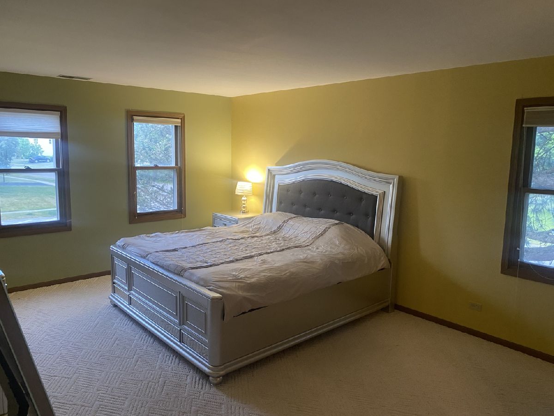
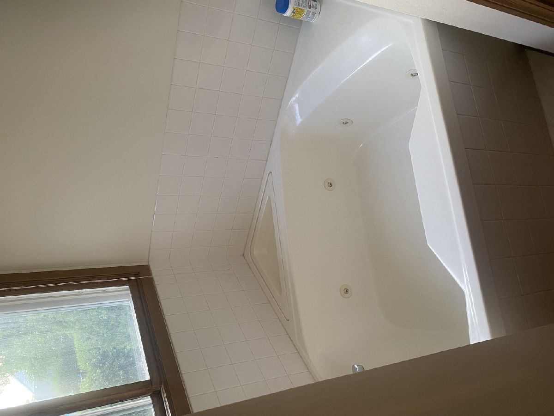
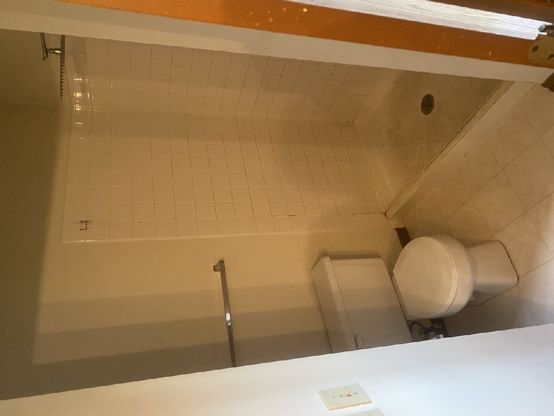
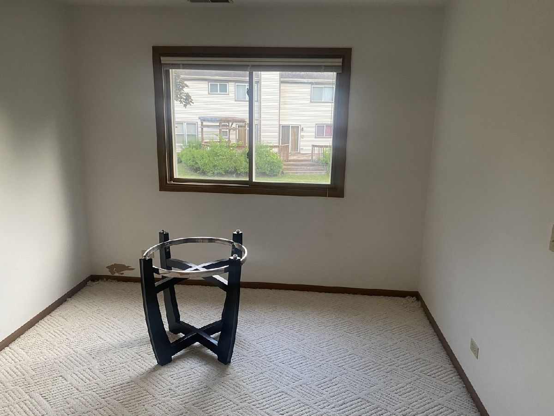
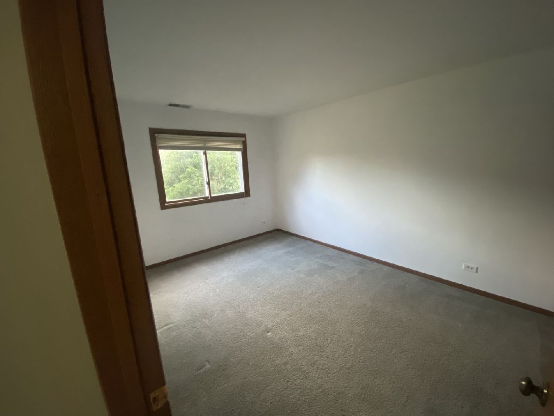
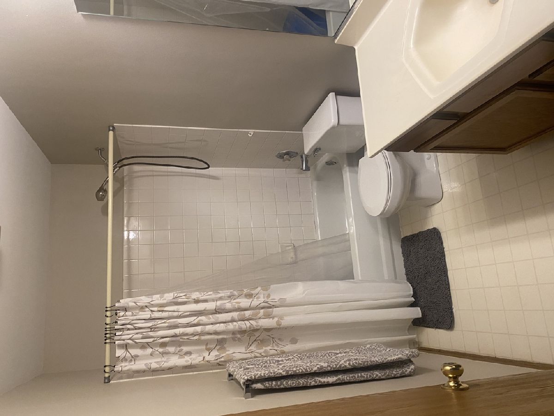
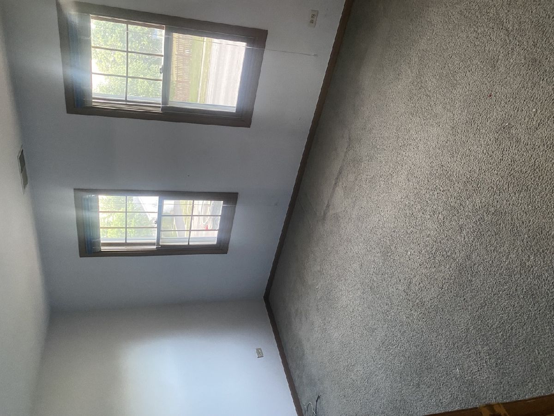
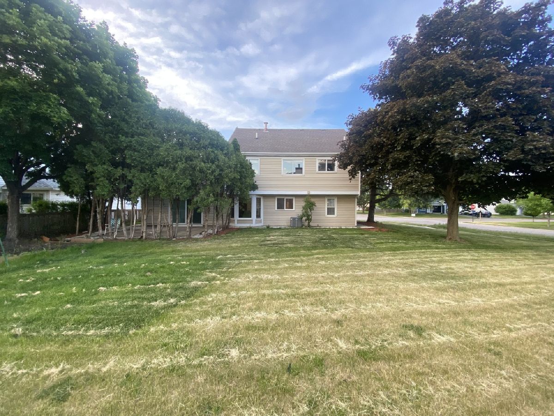
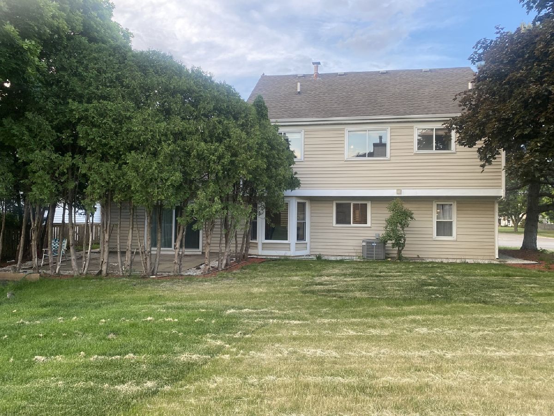
Room Specifics
Total Bedrooms: 4
Bedrooms Above Ground: 4
Bedrooms Below Ground: 0
Dimensions: —
Floor Type: —
Dimensions: —
Floor Type: —
Dimensions: —
Floor Type: —
Full Bathrooms: 3
Bathroom Amenities: Whirlpool,Separate Shower,Double Sink
Bathroom in Basement: 0
Rooms: —
Basement Description: Slab
Other Specifics
| 2 | |
| — | |
| Asphalt | |
| — | |
| — | |
| 72 X 123 X 100 X 124 | |
| Unfinished | |
| — | |
| — | |
| — | |
| Not in DB | |
| — | |
| — | |
| — | |
| — |
Tax History
| Year | Property Taxes |
|---|---|
| 2021 | $7,436 |
| 2023 | $8,049 |
Contact Agent
Nearby Similar Homes
Nearby Sold Comparables
Contact Agent
Listing Provided By
Century 21 NuVision Real Estate

