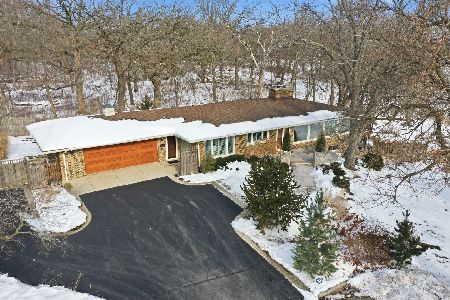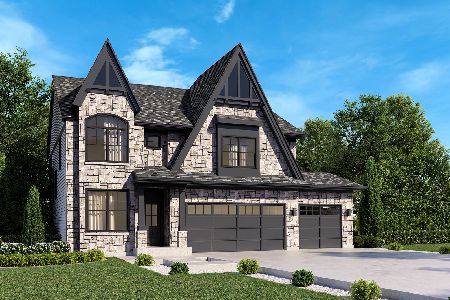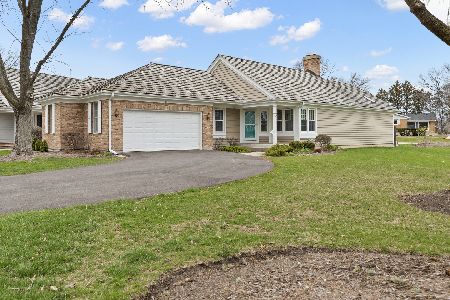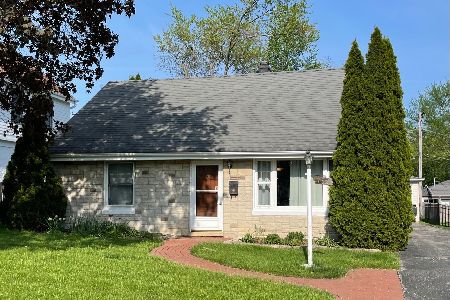763 Division Street, Barrington, Illinois 60010
$575,000
|
Sold
|
|
| Status: | Closed |
| Sqft: | 2,940 |
| Cost/Sqft: | $213 |
| Beds: | 4 |
| Baths: | 5 |
| Year Built: | 2006 |
| Property Taxes: | $11,548 |
| Days On Market: | 2600 |
| Lot Size: | 0,14 |
Description
Newer Construction in the Village of Barrington! Gorgeous Brazilian cherry floors on first & second levels; plantation shutters and amazing kitchen with granite & stainless steel appliances. Open concept with detailed woodwork throughout home. 5 bedrooms; 5 baths; two fireplaces and two laundry rooms! One bedroom & full bath on the first floor perfect for in-law/nanny arrangement and a fifth bedroom/full bath in finished lower level. 9 foot ceilings on the first floor and in basement! Tray ceilings in the bedrooms on the second floor. High end finishes throughout entire home. Attached 2 car garage...a rare feature for the Village!! Minutes to amenities and Metra.
Property Specifics
| Single Family | |
| — | |
| — | |
| 2006 | |
| Full | |
| CUSTOM | |
| No | |
| 0.14 |
| Cook | |
| Barrington Village | |
| 0 / Not Applicable | |
| None | |
| Public | |
| Public Sewer | |
| 10152718 | |
| 01014010180000 |
Nearby Schools
| NAME: | DISTRICT: | DISTANCE: | |
|---|---|---|---|
|
Grade School
Grove Avenue Elementary School |
220 | — | |
|
Middle School
Barrington Middle School Prairie |
220 | Not in DB | |
|
High School
Barrington High School |
220 | Not in DB | |
Property History
| DATE: | EVENT: | PRICE: | SOURCE: |
|---|---|---|---|
| 23 May, 2011 | Sold | $586,000 | MRED MLS |
| 23 Mar, 2011 | Under contract | $586,000 | MRED MLS |
| — | Last price change | $620,000 | MRED MLS |
| 26 Sep, 2009 | Listed for sale | $795,000 | MRED MLS |
| 1 Mar, 2019 | Sold | $575,000 | MRED MLS |
| 4 Feb, 2019 | Under contract | $625,000 | MRED MLS |
| 10 Dec, 2018 | Listed for sale | $625,000 | MRED MLS |
Room Specifics
Total Bedrooms: 5
Bedrooms Above Ground: 4
Bedrooms Below Ground: 1
Dimensions: —
Floor Type: Hardwood
Dimensions: —
Floor Type: Hardwood
Dimensions: —
Floor Type: Hardwood
Dimensions: —
Floor Type: —
Full Bathrooms: 5
Bathroom Amenities: Whirlpool,Separate Shower,Double Sink
Bathroom in Basement: 1
Rooms: Foyer,Recreation Room,Bedroom 5,Other Room,Utility Room-Lower Level
Basement Description: Finished
Other Specifics
| 2 | |
| Concrete Perimeter | |
| Brick | |
| Deck | |
| Landscaped | |
| 50 X 125 | |
| — | |
| Full | |
| Hardwood Floors, First Floor Bedroom, In-Law Arrangement, First Floor Laundry, First Floor Full Bath | |
| Double Oven, Microwave, Dishwasher, Refrigerator, Washer, Dryer, Disposal, Cooktop, Built-In Oven, Range Hood | |
| Not in DB | |
| Sidewalks, Street Lights, Street Paved | |
| — | |
| — | |
| Gas Starter |
Tax History
| Year | Property Taxes |
|---|---|
| 2011 | $9,937 |
| 2019 | $11,548 |
Contact Agent
Nearby Similar Homes
Nearby Sold Comparables
Contact Agent
Listing Provided By
@properties











