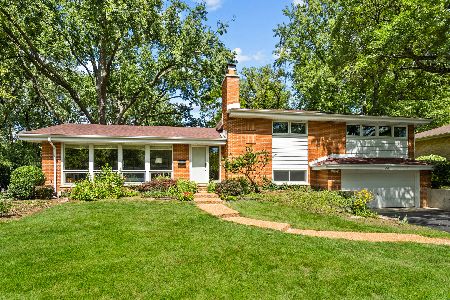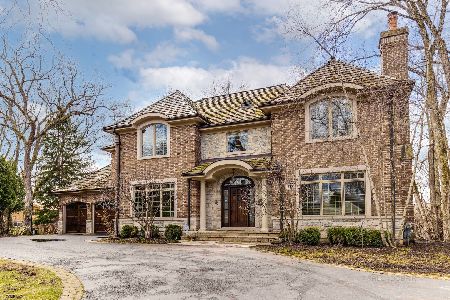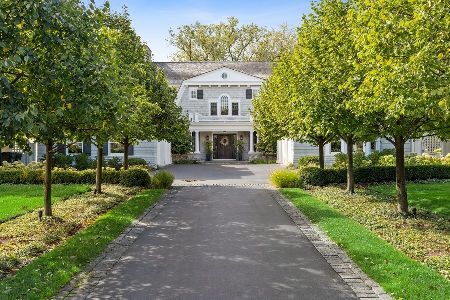763 Ivy Lane, Glencoe, Illinois 60022
$620,000
|
Sold
|
|
| Status: | Closed |
| Sqft: | 0 |
| Cost/Sqft: | — |
| Beds: | 4 |
| Baths: | 3 |
| Year Built: | 1958 |
| Property Taxes: | $13,152 |
| Days On Market: | 5677 |
| Lot Size: | 0,00 |
Description
Beautiful split level home located on a quiet lane has the perfect combination of space, style and modern amenities. Set on a lovely property with a large, fenced backyard with plenty of room for a play area and garden. 4 BR, 3 BA, Kitchen w/granite, SS and eating area, office, Fam Rm w/frpl, Rec Rm w/built-ins, sun filled LR and DR, Master w/marble bath, 2 car att garage. Ideal location.
Property Specifics
| Single Family | |
| — | |
| Bi-Level | |
| 1958 | |
| Full | |
| — | |
| No | |
| — |
| Cook | |
| — | |
| 0 / Not Applicable | |
| None | |
| Lake Michigan | |
| Public Sewer | |
| 07571746 | |
| 05181030330000 |
Nearby Schools
| NAME: | DISTRICT: | DISTANCE: | |
|---|---|---|---|
|
Grade School
South Elementary School |
35 | — | |
|
Middle School
Central School |
35 | Not in DB | |
|
High School
New Trier Twp H.s. Northfield/wi |
203 | Not in DB | |
Property History
| DATE: | EVENT: | PRICE: | SOURCE: |
|---|---|---|---|
| 22 Aug, 2011 | Sold | $620,000 | MRED MLS |
| 1 Apr, 2011 | Under contract | $699,000 | MRED MLS |
| — | Last price change | $709,000 | MRED MLS |
| 3 Jul, 2010 | Listed for sale | $749,000 | MRED MLS |
Room Specifics
Total Bedrooms: 4
Bedrooms Above Ground: 4
Bedrooms Below Ground: 0
Dimensions: —
Floor Type: Hardwood
Dimensions: —
Floor Type: Hardwood
Dimensions: —
Floor Type: Hardwood
Full Bathrooms: 3
Bathroom Amenities: —
Bathroom in Basement: 0
Rooms: Office,Recreation Room
Basement Description: Finished
Other Specifics
| 2 | |
| — | |
| — | |
| Patio | |
| Fenced Yard,Landscaped | |
| 80 X 130 | |
| — | |
| Full | |
| Vaulted/Cathedral Ceilings | |
| Range, Microwave, Dishwasher, Refrigerator, Freezer, Washer, Dryer, Disposal | |
| Not in DB | |
| — | |
| — | |
| — | |
| Wood Burning |
Tax History
| Year | Property Taxes |
|---|---|
| 2011 | $13,152 |
Contact Agent
Nearby Sold Comparables
Contact Agent
Listing Provided By
Coldwell Banker Residential







