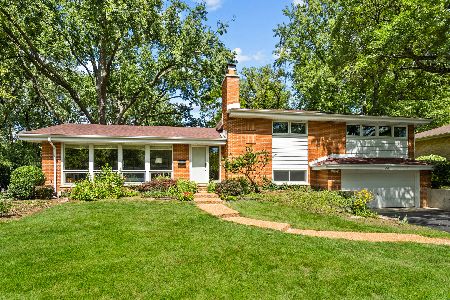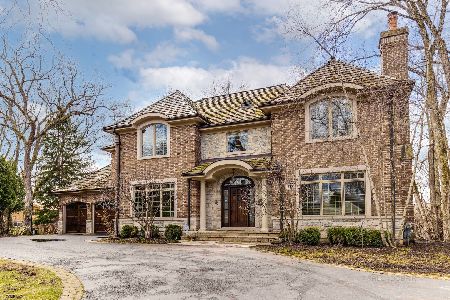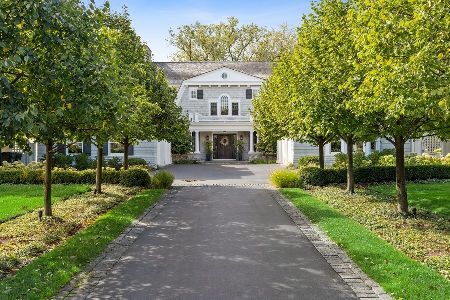767 Ivy Lane, Glencoe, Illinois 60022
$520,000
|
Sold
|
|
| Status: | Closed |
| Sqft: | 0 |
| Cost/Sqft: | — |
| Beds: | 4 |
| Baths: | 3 |
| Year Built: | 1960 |
| Property Taxes: | $13,723 |
| Days On Market: | 2782 |
| Lot Size: | 0,26 |
Description
Where in Glencoe will you find so much space, so nicely updated, in such a special location? Enjoy the beauty of summer and every season with Forest Preserve next door. Best-in-class mid-century with 4 bedrooms up features sunlit living and dining room with large windows and vaulted ceiling, eat-in kitchen leading to terrace and large yard. Recessed lighting, newer windows upstairs, newer roof, hardwood added in foyer and 4th upstairs bedroom plus more improvements made by the homeowners. Spacious family room w/wood-burning fireplace and sliders to patio and yard, expanded mudroom/laundry, updated half bath, 2-car attached garage. Finished sub-basement perfect rec room or workout room. Enjoy all the wonderfulness of vibrant Glencoe in a like-private setting perfect for nature lovers. Please see attached drone shots to appreciate this fabulous location. Want kitchen open to dining and living room? Come see the potential! Owners loved their home for years. You will too!
Property Specifics
| Single Family | |
| — | |
| — | |
| 1960 | |
| Partial | |
| — | |
| No | |
| 0.26 |
| Cook | |
| — | |
| 0 / Not Applicable | |
| None | |
| Lake Michigan | |
| Public Sewer | |
| 09972563 | |
| 05181030320000 |
Nearby Schools
| NAME: | DISTRICT: | DISTANCE: | |
|---|---|---|---|
|
Grade School
South Elementary School |
35 | — | |
|
Middle School
Central School |
35 | Not in DB | |
|
High School
New Trier Twp H.s. Northfield/wi |
203 | Not in DB | |
Property History
| DATE: | EVENT: | PRICE: | SOURCE: |
|---|---|---|---|
| 30 Aug, 2019 | Sold | $520,000 | MRED MLS |
| 5 Aug, 2019 | Under contract | $569,000 | MRED MLS |
| — | Last price change | $599,000 | MRED MLS |
| 4 Jun, 2018 | Listed for sale | $665,000 | MRED MLS |
| 7 Nov, 2025 | Sold | $950,000 | MRED MLS |
| 24 Sep, 2025 | Under contract | $975,000 | MRED MLS |
| 15 Sep, 2025 | Listed for sale | $975,000 | MRED MLS |
Room Specifics
Total Bedrooms: 4
Bedrooms Above Ground: 4
Bedrooms Below Ground: 0
Dimensions: —
Floor Type: Carpet
Dimensions: —
Floor Type: Carpet
Dimensions: —
Floor Type: Hardwood
Full Bathrooms: 3
Bathroom Amenities: Double Sink
Bathroom in Basement: 0
Rooms: Recreation Room
Basement Description: Finished,Sub-Basement
Other Specifics
| 2 | |
| — | |
| — | |
| Patio | |
| Forest Preserve Adjacent | |
| 85 X 130 | |
| — | |
| Full | |
| Vaulted/Cathedral Ceilings, Bar-Wet, Hardwood Floors | |
| Double Oven, Microwave, Dishwasher, Refrigerator, Freezer, Washer, Dryer, Disposal | |
| Not in DB | |
| Sidewalks, Street Lights, Street Paved | |
| — | |
| — | |
| Wood Burning |
Tax History
| Year | Property Taxes |
|---|---|
| 2019 | $13,723 |
| 2025 | $16,288 |
Contact Agent
Nearby Sold Comparables
Contact Agent
Listing Provided By
Coldwell Banker Residential







