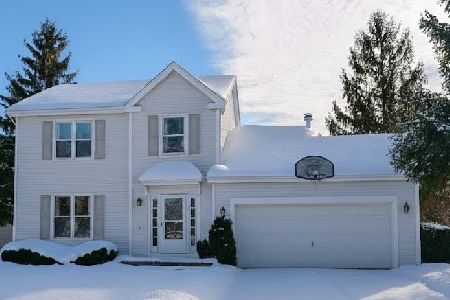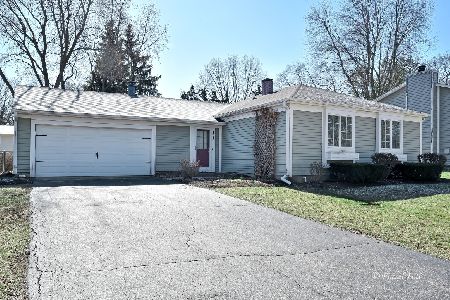763 Merrimac Street, Cary, Illinois 60013
$252,500
|
Sold
|
|
| Status: | Closed |
| Sqft: | 2,000 |
| Cost/Sqft: | $126 |
| Beds: | 4 |
| Baths: | 2 |
| Year Built: | 1977 |
| Property Taxes: | $6,095 |
| Days On Market: | 2030 |
| Lot Size: | 0,22 |
Description
Location is the Key to this lovely maintained Greenfields home. Many upgrades both inside and out. Gorgeous Open Kitchen w/42" cabinets, great size corian Island, beautiful back splash & Hardwood Floors, Master Bedroom with tons of natural light. Shared updated hallway bath and 2 other nice size bedrooms. Finished Lower Level w/Vermont Fireplace & Sliders to the Beautiful Fenced Yard. There is also a bedroom and full bath which could be used as a in-law arrangement or teen retreat. Newer Roof, Siding, Windows, Furnace, HWH, Stove, Dishwasher, Fence, Garage Doors, Retaining Wall, & A/C. The deck off the kitchen overlooks the back yard that is filled with flowers and many mature trees. The List goes on! Cary Schools..Close to Park, Downtown Cary and Metra. Come See..Won't Last!
Property Specifics
| Single Family | |
| — | |
| — | |
| 1977 | |
| Full,Walkout | |
| — | |
| No | |
| 0.22 |
| Mc Henry | |
| Greenfields | |
| 0 / Not Applicable | |
| None | |
| Public | |
| Public Sewer | |
| 10768836 | |
| 1914227010 |
Nearby Schools
| NAME: | DISTRICT: | DISTANCE: | |
|---|---|---|---|
|
Grade School
Briargate Elementary School |
26 | — | |
|
Middle School
Cary Junior High School |
26 | Not in DB | |
|
High School
Cary-grove Community High School |
155 | Not in DB | |
Property History
| DATE: | EVENT: | PRICE: | SOURCE: |
|---|---|---|---|
| 21 Jul, 2014 | Sold | $217,000 | MRED MLS |
| 9 Jun, 2014 | Under contract | $217,000 | MRED MLS |
| 27 May, 2014 | Listed for sale | $217,000 | MRED MLS |
| 7 Aug, 2020 | Sold | $252,500 | MRED MLS |
| 4 Jul, 2020 | Under contract | $252,500 | MRED MLS |
| 3 Jul, 2020 | Listed for sale | $252,500 | MRED MLS |
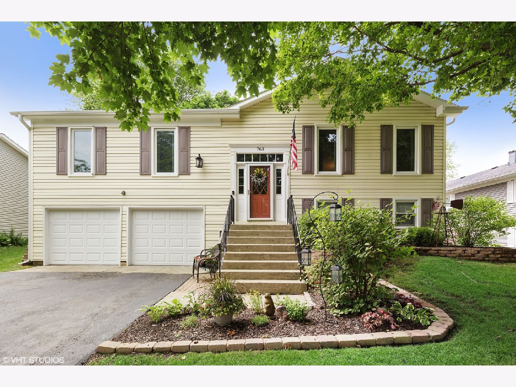
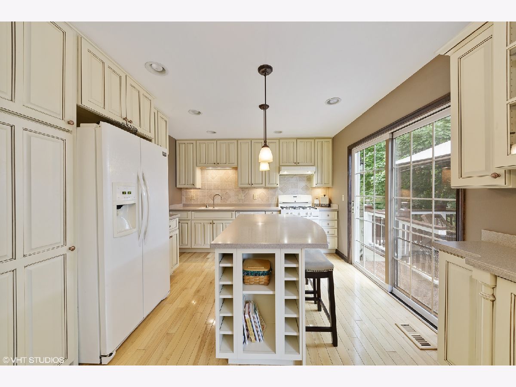
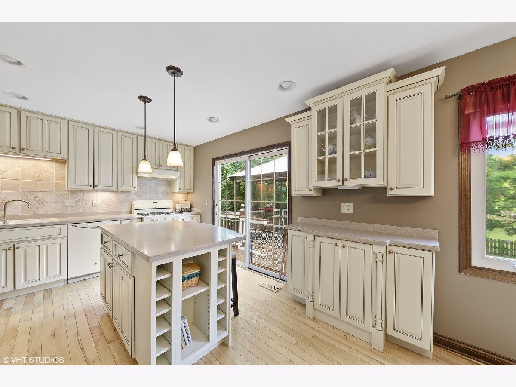
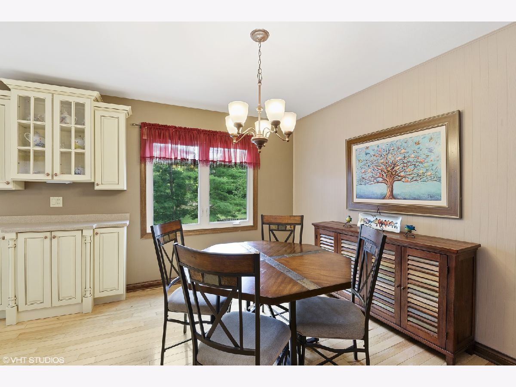
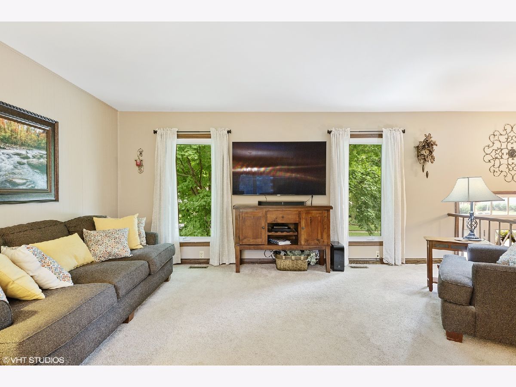
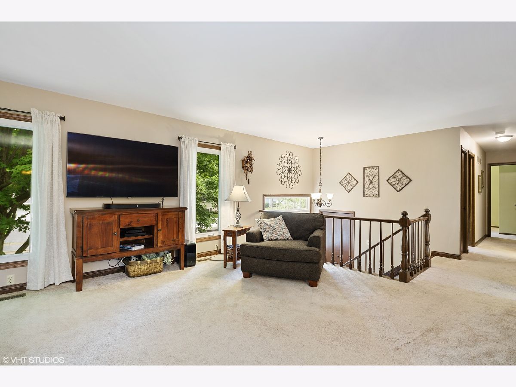
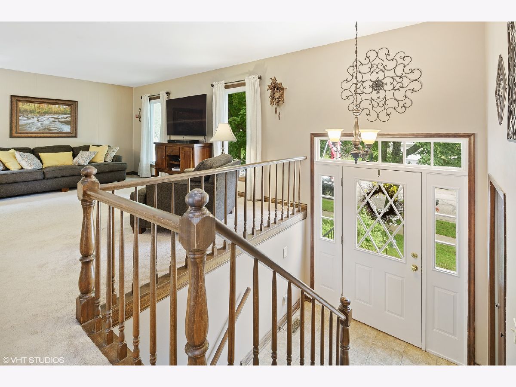
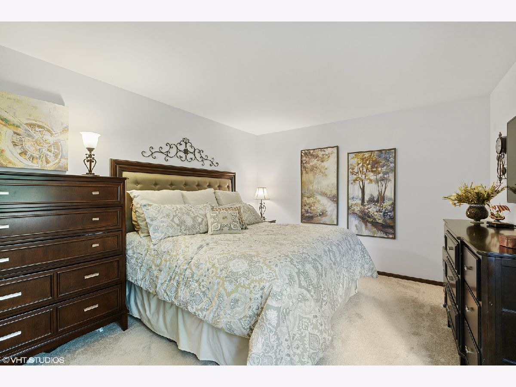
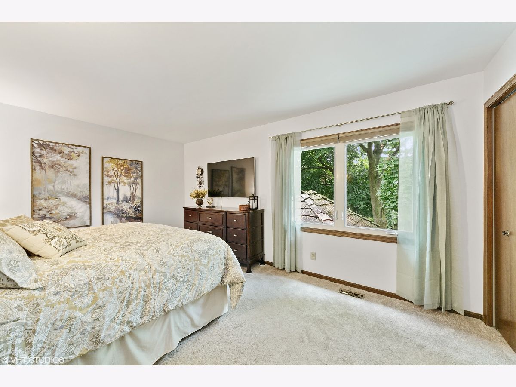
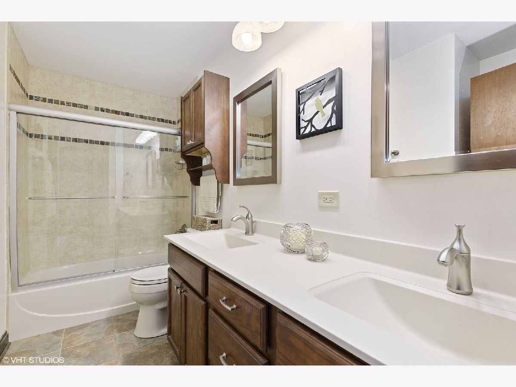
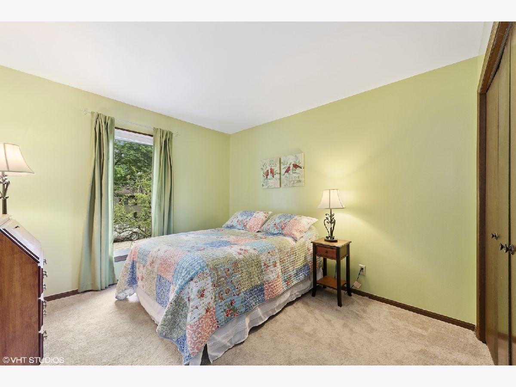
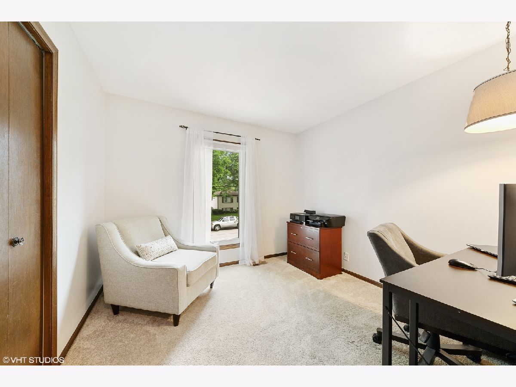
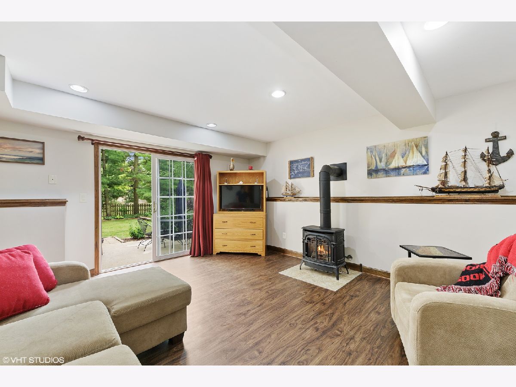
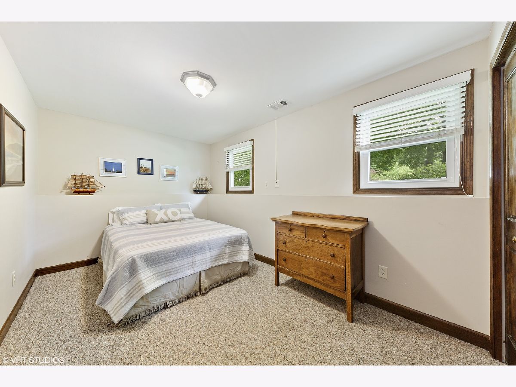
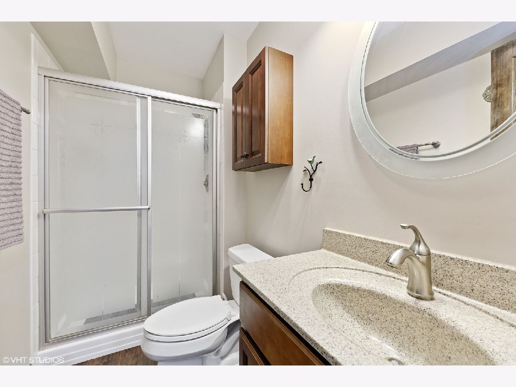
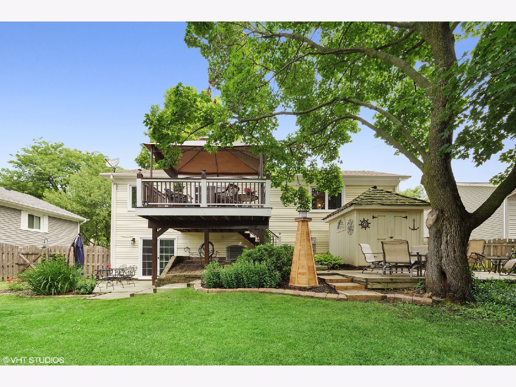
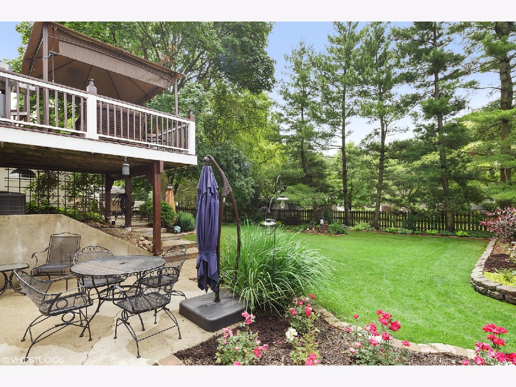
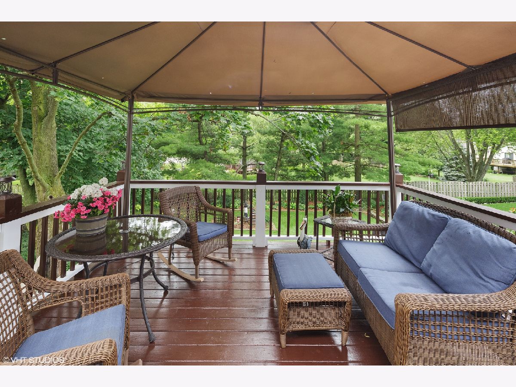
Room Specifics
Total Bedrooms: 4
Bedrooms Above Ground: 4
Bedrooms Below Ground: 0
Dimensions: —
Floor Type: Carpet
Dimensions: —
Floor Type: Carpet
Dimensions: —
Floor Type: Carpet
Full Bathrooms: 2
Bathroom Amenities: Separate Shower,Double Sink
Bathroom in Basement: 1
Rooms: No additional rooms
Basement Description: Finished,Exterior Access
Other Specifics
| 2.1 | |
| Concrete Perimeter | |
| Asphalt | |
| Deck, Patio, Storms/Screens | |
| Dimensions to Center of Road,Fenced Yard,Landscaped,Wooded | |
| 71X132X71 | |
| Full,Unfinished | |
| — | |
| Hardwood Floors, Wood Laminate Floors, In-Law Arrangement, Second Floor Laundry, First Floor Full Bath | |
| Range, Microwave, Dishwasher, Refrigerator, Washer, Dryer, Disposal | |
| Not in DB | |
| Park, Curbs, Sidewalks, Street Lights, Street Paved | |
| — | |
| — | |
| Wood Burning Stove |
Tax History
| Year | Property Taxes |
|---|---|
| 2014 | $5,421 |
| 2020 | $6,095 |
Contact Agent
Nearby Similar Homes
Nearby Sold Comparables
Contact Agent
Listing Provided By
RE/MAX Suburban

