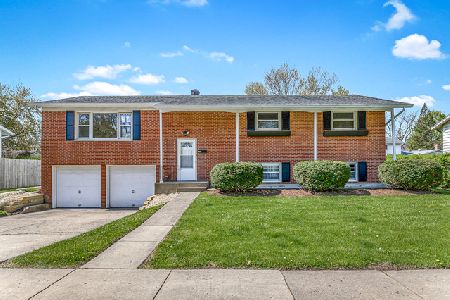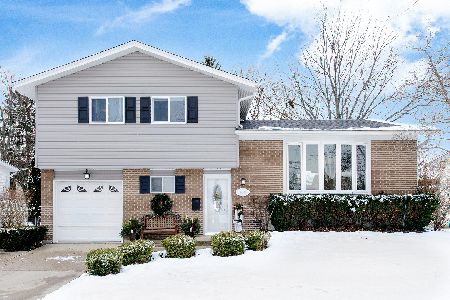763 Williams Drive, Palatine, Illinois 60074
$395,000
|
Sold
|
|
| Status: | Closed |
| Sqft: | 1,732 |
| Cost/Sqft: | $228 |
| Beds: | 3 |
| Baths: | 2 |
| Year Built: | 1966 |
| Property Taxes: | $5,996 |
| Days On Market: | 1337 |
| Lot Size: | 0,20 |
Description
***Multiple offers received best and final offers by Sunday, May 29th at 9:30pm.***A Winston Park Raised Ranch with Open Floor Plan, lots of natural light, Composite Deck (with Natural gas line attached), and fenced in yard which has direct access to the Palatine Trail. This remodeled 3 bedroom 2 Bath, has all of the modern accents that you are looking for to include updated bathrooms, kitchen-includes granite countertops, all stainless steels KitchenAid appliances, stove top telescoping downdraft ventilation, engineered hardwood floors. Other features include tankless hot water heater, Nest Thermostat, & Nest Protect fire alarm system, and so much more. Home Measured with VHT Photography services at 1,733 square feet*, 1,147 square feet upper level, and 585 lower level. Renovations in 2016 include 100 amp electrical panel and breakers. Plumbing is all new. Attic has been reinsulated to R-45. New Humidifier and AC units installed in 2016. 2 Car garage is 25' deep. 2020 Property Taxes $5,996 (with Homeowner Exemption). Close to parks, schools, train, shopping, restaurants, and expressways. Serene backyard view.
Property Specifics
| Single Family | |
| — | |
| — | |
| 1966 | |
| — | |
| NORMAN | |
| No | |
| 0.2 |
| Cook | |
| Winston Park | |
| — / Not Applicable | |
| — | |
| — | |
| — | |
| 11407635 | |
| 02132070010000 |
Nearby Schools
| NAME: | DISTRICT: | DISTANCE: | |
|---|---|---|---|
|
Grade School
Jane Addams Elementary School |
15 | — | |
|
Middle School
Winston Campus-junior High |
15 | Not in DB | |
|
High School
Palatine High School |
211 | Not in DB | |
Property History
| DATE: | EVENT: | PRICE: | SOURCE: |
|---|---|---|---|
| 29 Jul, 2015 | Sold | $230,000 | MRED MLS |
| 10 Jun, 2015 | Under contract | $245,000 | MRED MLS |
| — | Last price change | $265,000 | MRED MLS |
| 25 May, 2015 | Listed for sale | $265,000 | MRED MLS |
| 30 Jun, 2022 | Sold | $395,000 | MRED MLS |
| 29 May, 2022 | Under contract | $395,000 | MRED MLS |
| 25 May, 2022 | Listed for sale | $395,000 | MRED MLS |

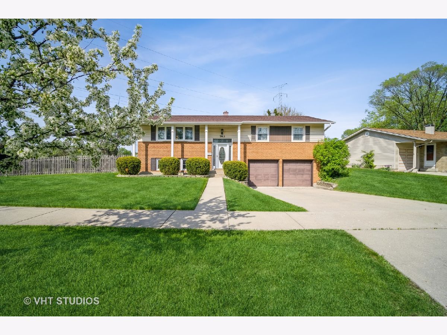
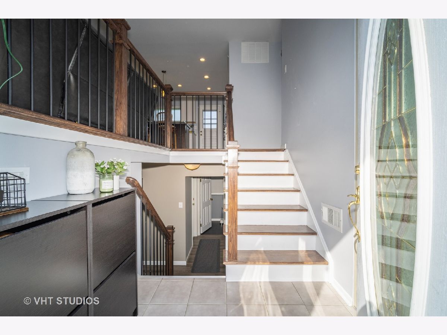
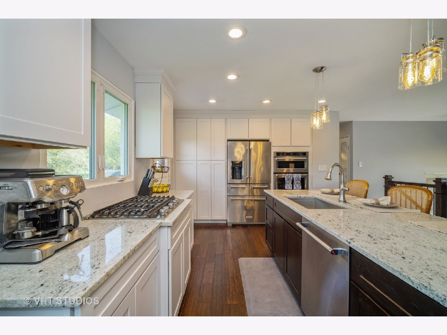
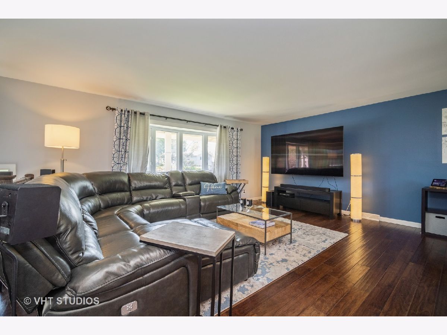
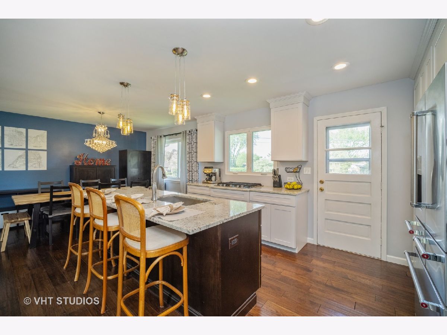
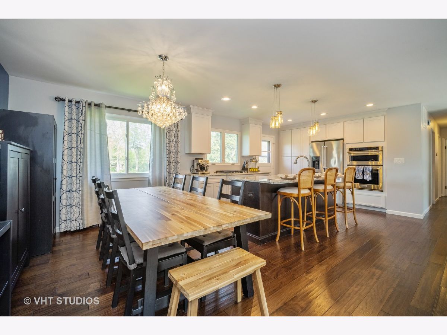
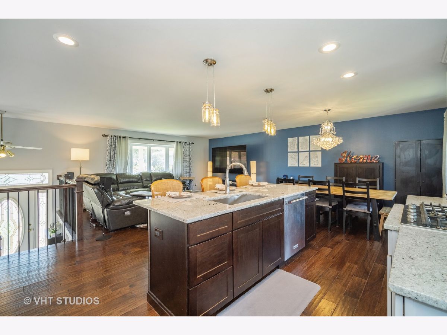
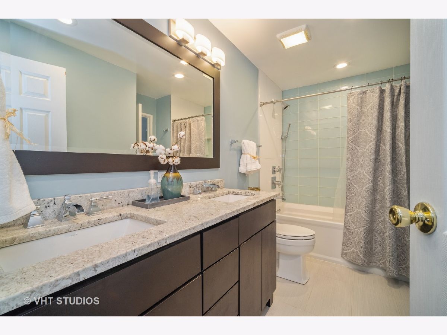
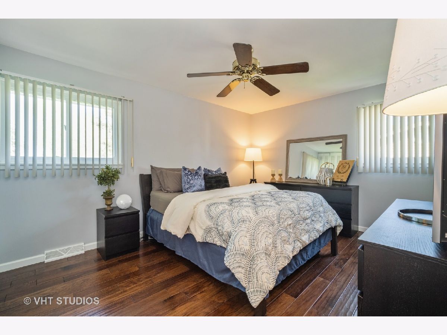
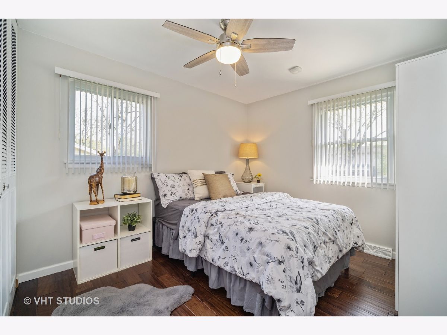
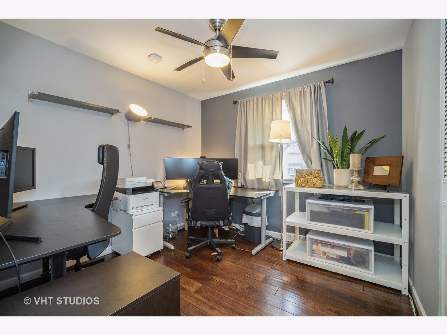
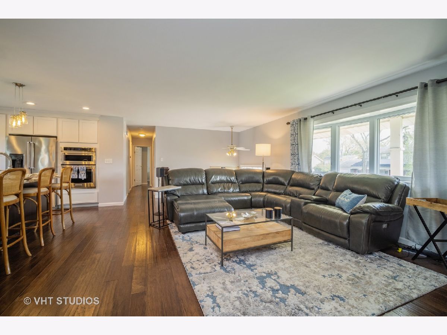
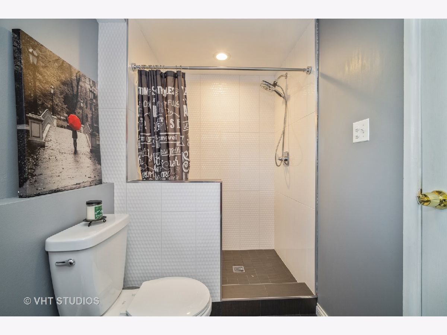
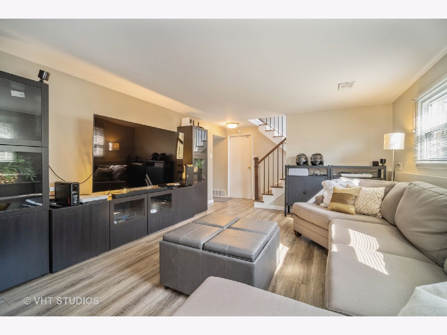
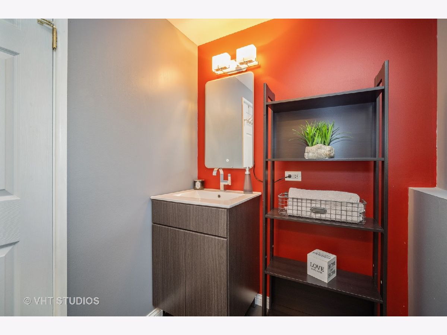
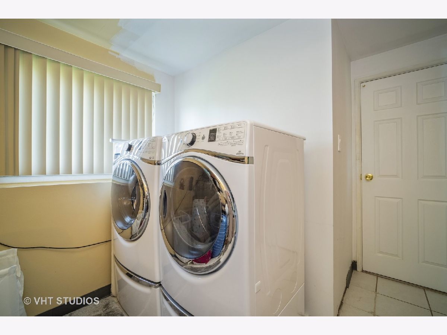
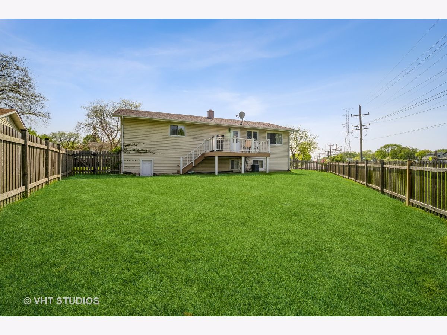
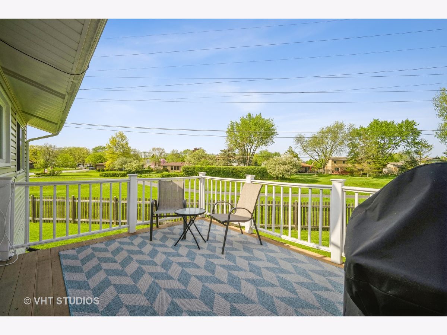
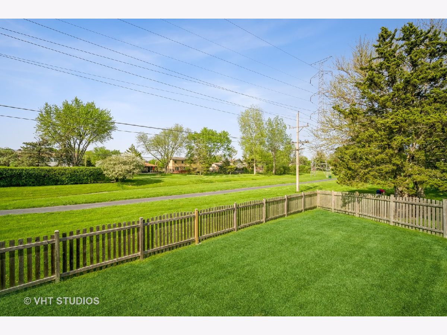
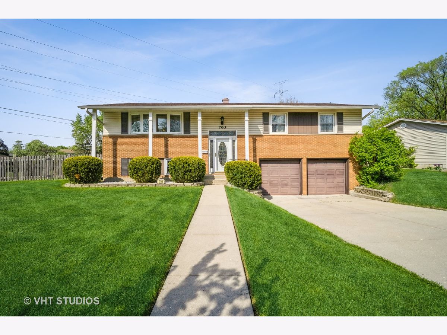
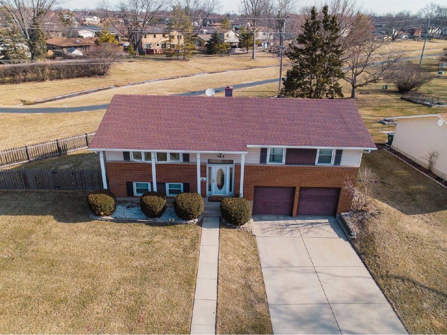
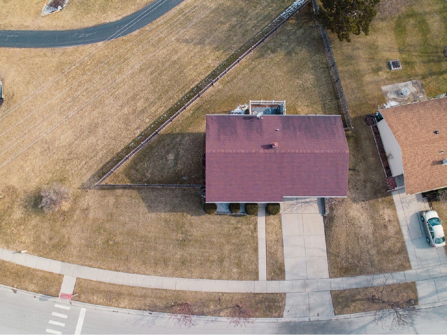
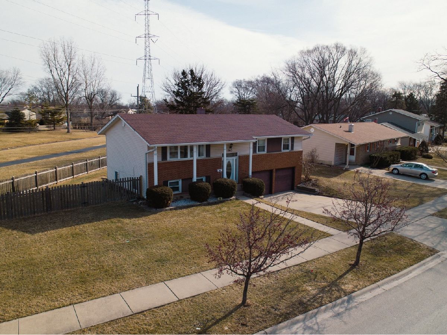
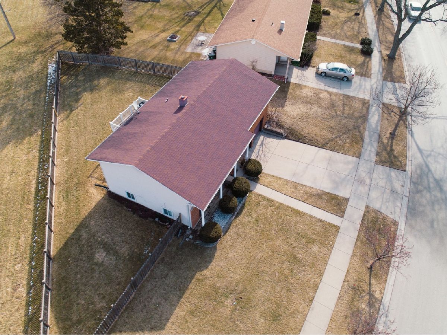
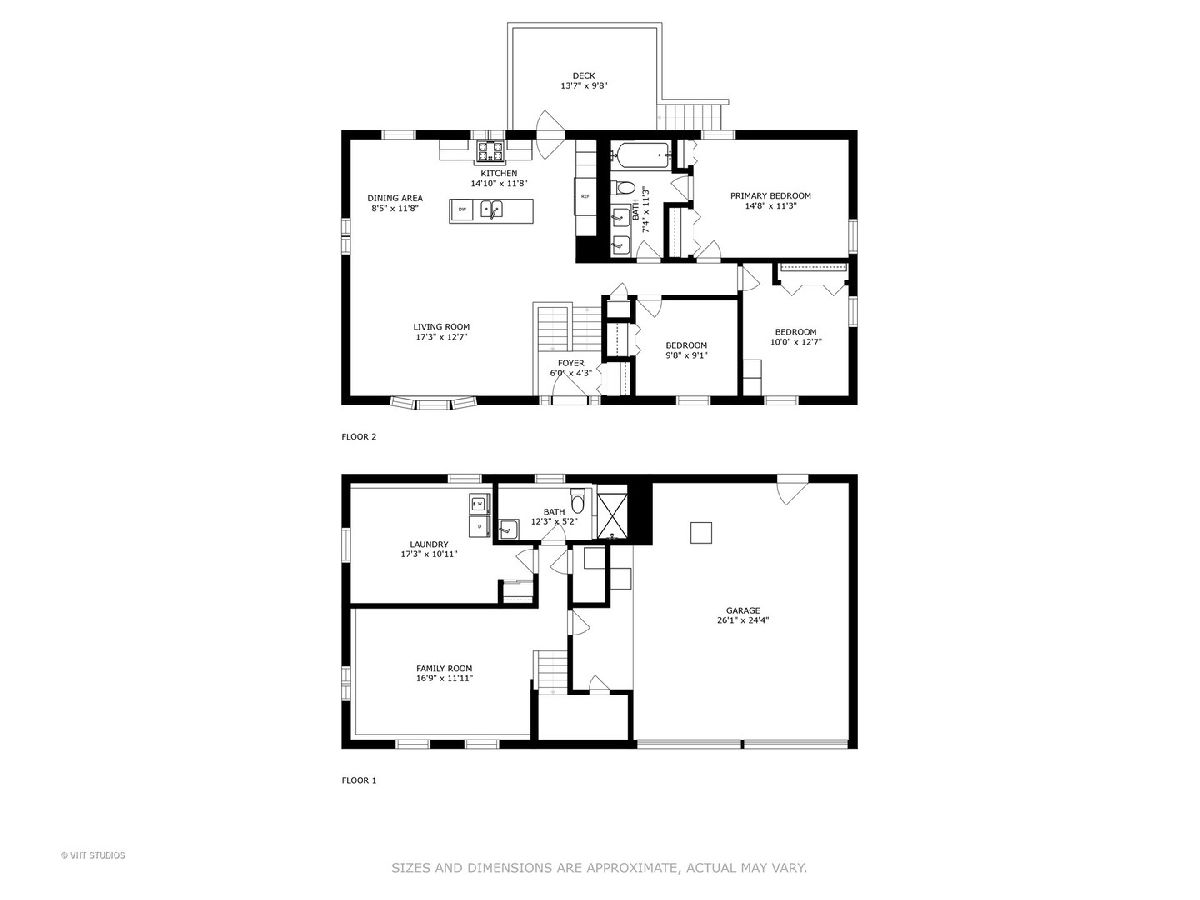
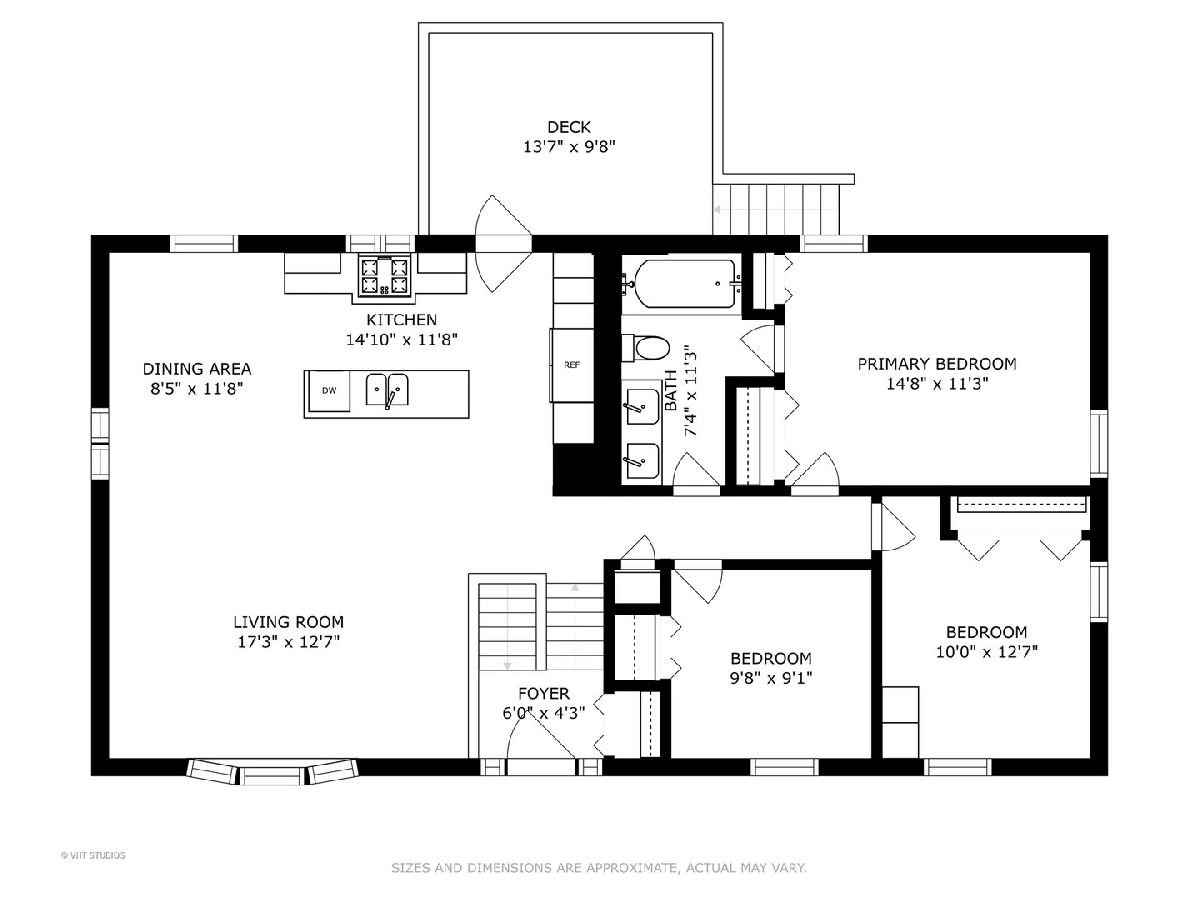
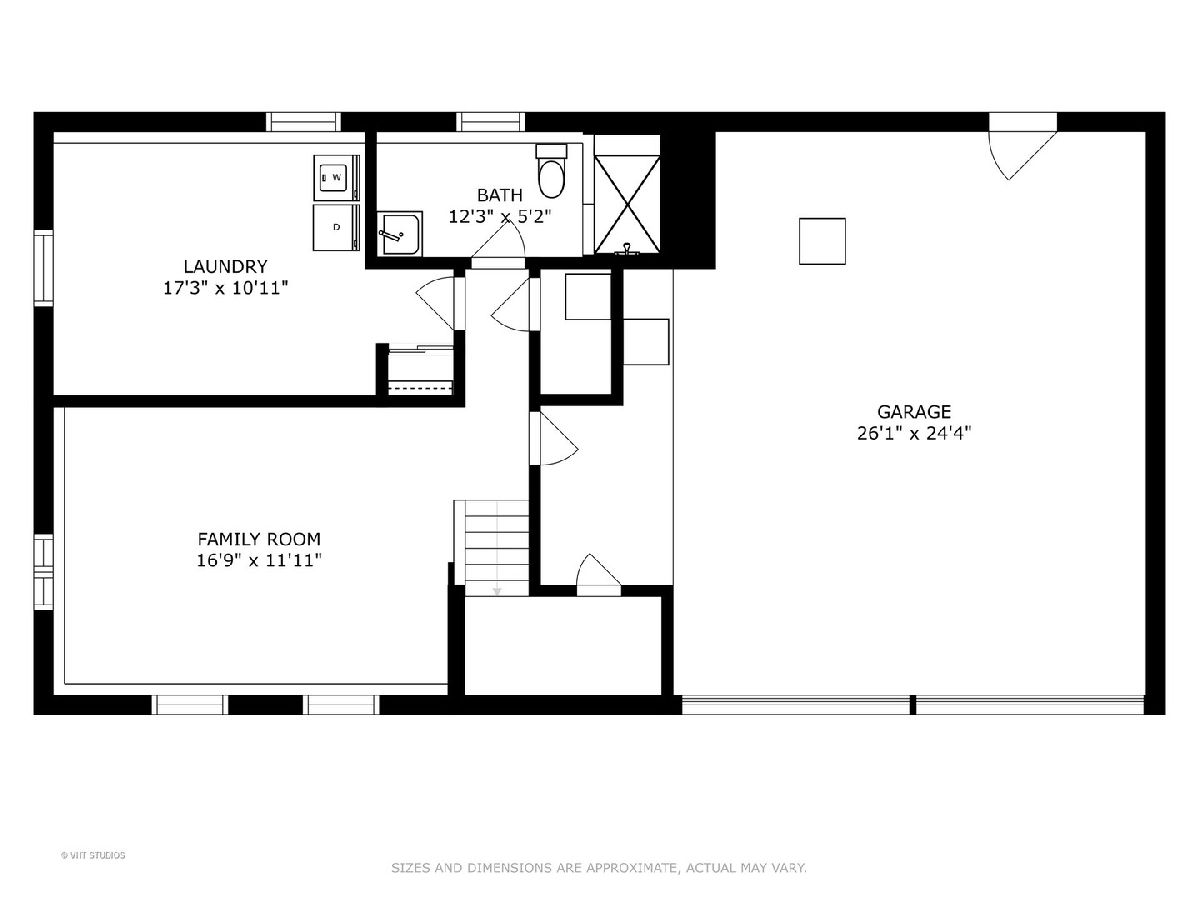
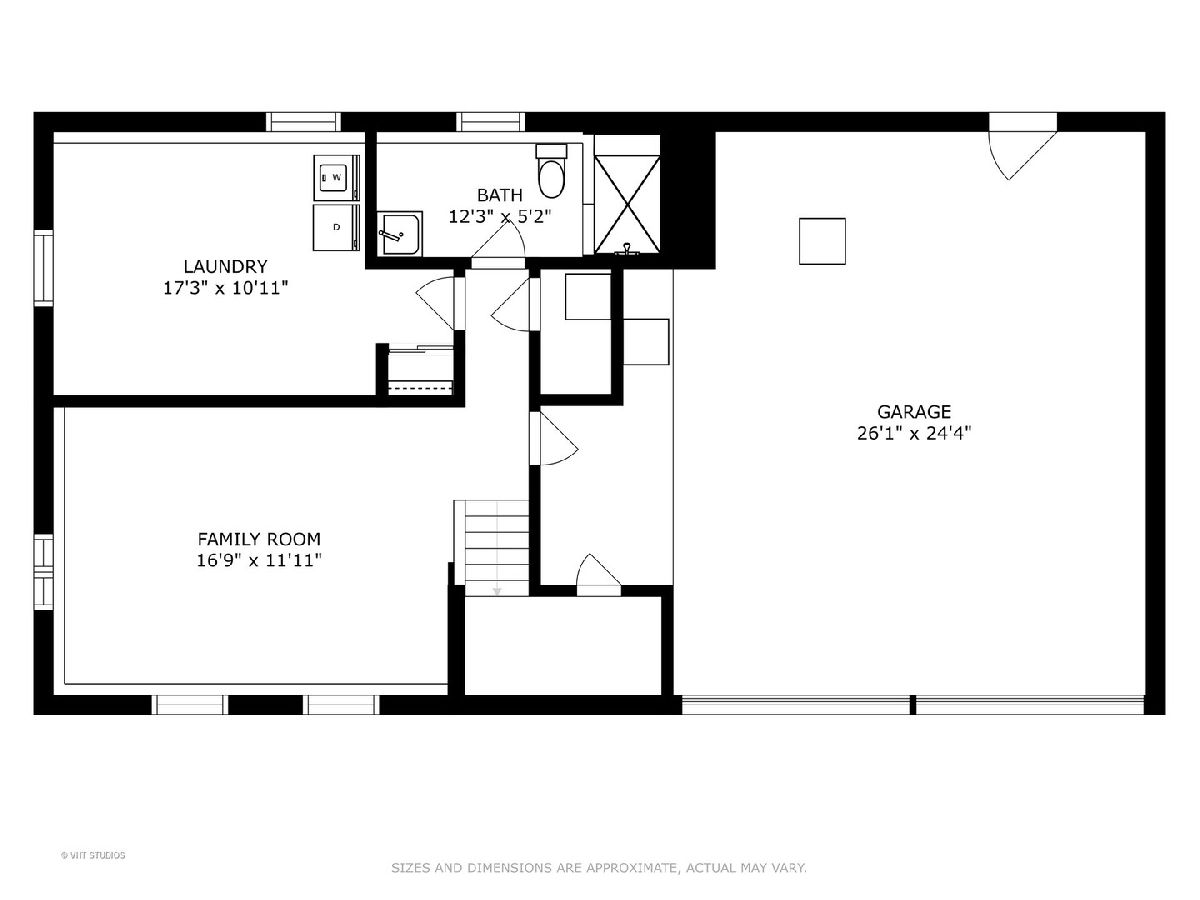
Room Specifics
Total Bedrooms: 3
Bedrooms Above Ground: 3
Bedrooms Below Ground: 0
Dimensions: —
Floor Type: —
Dimensions: —
Floor Type: —
Full Bathrooms: 2
Bathroom Amenities: Separate Shower
Bathroom in Basement: 1
Rooms: —
Basement Description: Finished
Other Specifics
| 2 | |
| — | |
| Concrete | |
| — | |
| — | |
| 144 X 121 | |
| Unfinished | |
| — | |
| — | |
| — | |
| Not in DB | |
| — | |
| — | |
| — | |
| — |
Tax History
| Year | Property Taxes |
|---|---|
| 2015 | $1,731 |
| 2022 | $5,996 |
Contact Agent
Nearby Similar Homes
Nearby Sold Comparables
Contact Agent
Listing Provided By
Baird & Warner





