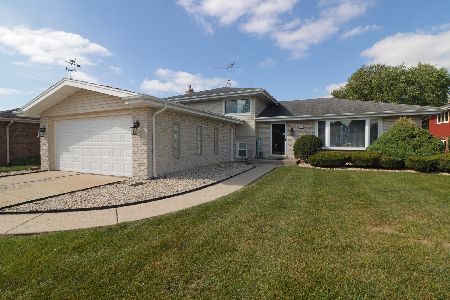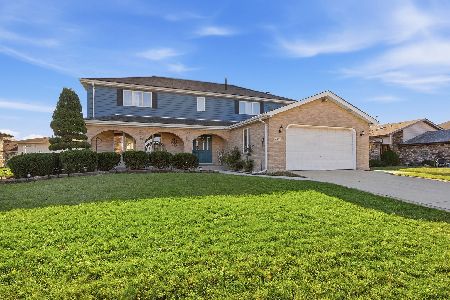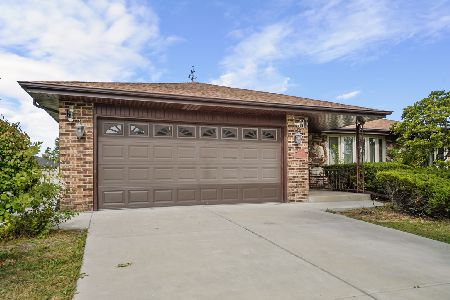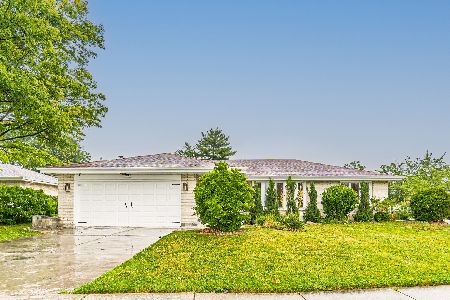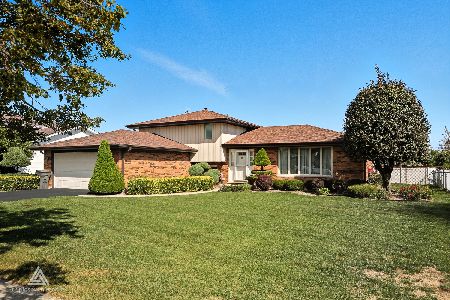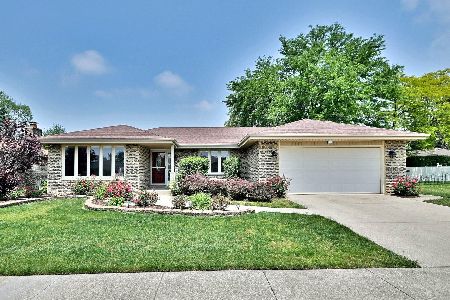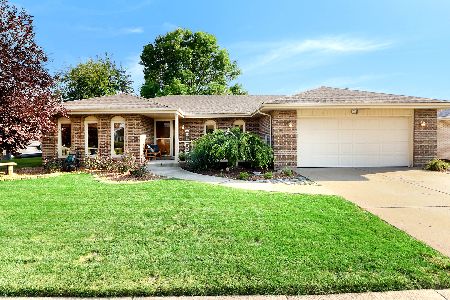7631 Wheeler Drive, Orland Park, Illinois 60462
$255,000
|
Sold
|
|
| Status: | Closed |
| Sqft: | 2,111 |
| Cost/Sqft: | $131 |
| Beds: | 4 |
| Baths: | 3 |
| Year Built: | 1975 |
| Property Taxes: | $6,877 |
| Days On Market: | 5344 |
| Lot Size: | 0,20 |
Description
Beautiful brick split + sub-bsmt! Fresh paint, new furnace & carpet, roof-5yrs, A/C-4yrs, newer gar dr, cement drvwy-5yrs. Main level features LR/DR, eat-in kitchen w/pantry closet & an open Fam Rm w/3 new skylghts, corner fireplace & access to PVC fenced yard w/in-ground pool & patio. 2nd lvl has 3 lge bds all w/full wall of closets. Master has own shwr bth. Lower lvl w/4th bd,2nd Fam Rm w/fireplace & 2nd kitchen!
Property Specifics
| Single Family | |
| — | |
| Bi-Level | |
| 1975 | |
| Partial | |
| SPLIT LVL | |
| No | |
| 0.2 |
| Cook | |
| — | |
| 0 / Not Applicable | |
| None | |
| Lake Michigan | |
| Public Sewer | |
| 07820998 | |
| 27133050030000 |
Property History
| DATE: | EVENT: | PRICE: | SOURCE: |
|---|---|---|---|
| 28 Jul, 2011 | Sold | $255,000 | MRED MLS |
| 30 Jun, 2011 | Under contract | $275,900 | MRED MLS |
| — | Last price change | $289,900 | MRED MLS |
| 1 Jun, 2011 | Listed for sale | $289,900 | MRED MLS |
Room Specifics
Total Bedrooms: 4
Bedrooms Above Ground: 4
Bedrooms Below Ground: 0
Dimensions: —
Floor Type: Wood Laminate
Dimensions: —
Floor Type: Carpet
Dimensions: —
Floor Type: Carpet
Full Bathrooms: 3
Bathroom Amenities: Separate Shower
Bathroom in Basement: 0
Rooms: Kitchen,Eating Area,Recreation Room,Storage
Basement Description: Unfinished,Sub-Basement
Other Specifics
| 2 | |
| Concrete Perimeter | |
| Concrete | |
| Patio, In Ground Pool | |
| Fenced Yard | |
| 73 X 125 | |
| Unfinished | |
| Full | |
| Vaulted/Cathedral Ceilings, Skylight(s), Wood Laminate Floors, In-Law Arrangement | |
| Range, Dishwasher, Refrigerator | |
| Not in DB | |
| Tennis Courts, Sidewalks, Street Lights, Street Paved | |
| — | |
| — | |
| Wood Burning, Attached Fireplace Doors/Screen, Gas Log, Gas Starter |
Tax History
| Year | Property Taxes |
|---|---|
| 2011 | $6,877 |
Contact Agent
Nearby Similar Homes
Nearby Sold Comparables
Contact Agent
Listing Provided By
RE/MAX 10

