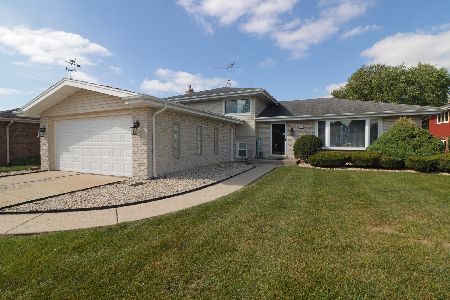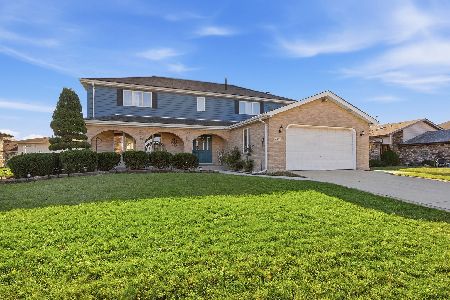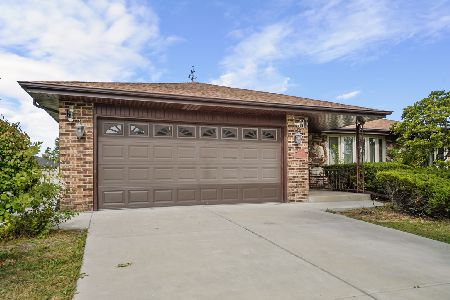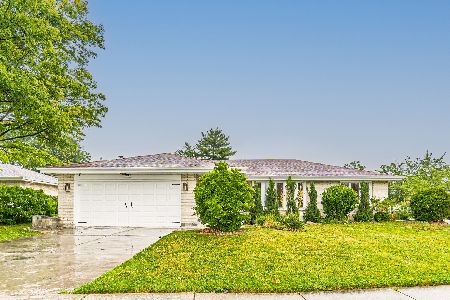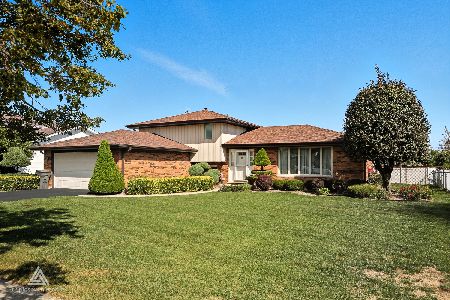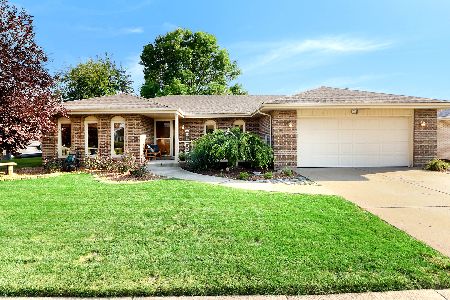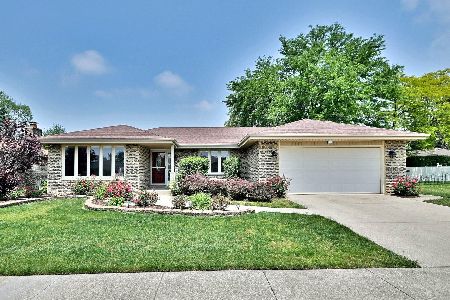7638 Chestnut Drive, Orland Park, Illinois 60462
$265,000
|
Sold
|
|
| Status: | Closed |
| Sqft: | 1,645 |
| Cost/Sqft: | $167 |
| Beds: | 4 |
| Baths: | 2 |
| Year Built: | 1975 |
| Property Taxes: | $7,860 |
| Days On Market: | 3896 |
| Lot Size: | 0,00 |
Description
Nothing average about this updated 4 bedroom home boasting an amazing remodel! The kitchen features new cabinets ,SS appliances, solid surface countertops, striking backsplash and stunning wood look tile floors. Fall in the love with the inspired island that brings everyone together. The kitchen opens to the family friendly dining area. Light and bright oversized family room with fireplace. Beautiful fenced yard !
Property Specifics
| Single Family | |
| — | |
| — | |
| 1975 | |
| None | |
| — | |
| No | |
| 0 |
| Cook | |
| Catalina | |
| 0 / Not Applicable | |
| None | |
| Lake Michigan,Public | |
| Public Sewer, Sewer-Storm | |
| 08928766 | |
| 27133050240000 |
Property History
| DATE: | EVENT: | PRICE: | SOURCE: |
|---|---|---|---|
| 28 Mar, 2013 | Sold | $220,000 | MRED MLS |
| 23 Feb, 2013 | Under contract | $229,900 | MRED MLS |
| — | Last price change | $232,900 | MRED MLS |
| 7 Feb, 2013 | Listed for sale | $232,900 | MRED MLS |
| 29 Jun, 2015 | Sold | $265,000 | MRED MLS |
| 24 May, 2015 | Under contract | $275,000 | MRED MLS |
| 20 May, 2015 | Listed for sale | $275,000 | MRED MLS |
Room Specifics
Total Bedrooms: 4
Bedrooms Above Ground: 4
Bedrooms Below Ground: 0
Dimensions: —
Floor Type: Carpet
Dimensions: —
Floor Type: Carpet
Dimensions: —
Floor Type: Carpet
Full Bathrooms: 2
Bathroom Amenities: Double Sink
Bathroom in Basement: —
Rooms: No additional rooms
Basement Description: Crawl
Other Specifics
| 2 | |
| Concrete Perimeter | |
| Concrete | |
| Patio | |
| Fenced Yard | |
| 72 X 125 | |
| — | |
| None | |
| — | |
| Range, Microwave, Dishwasher, Refrigerator, Washer, Dryer, Disposal | |
| Not in DB | |
| Sidewalks, Street Lights, Street Paved | |
| — | |
| — | |
| Gas Log |
Tax History
| Year | Property Taxes |
|---|---|
| 2013 | $5,869 |
| 2015 | $7,860 |
Contact Agent
Nearby Similar Homes
Nearby Sold Comparables
Contact Agent
Listing Provided By
Century 21 Affiliated

