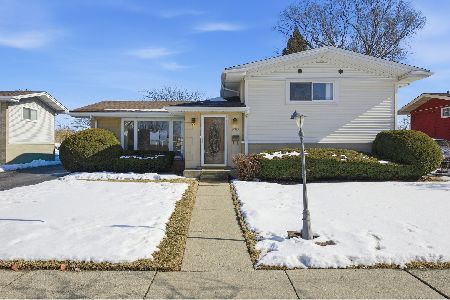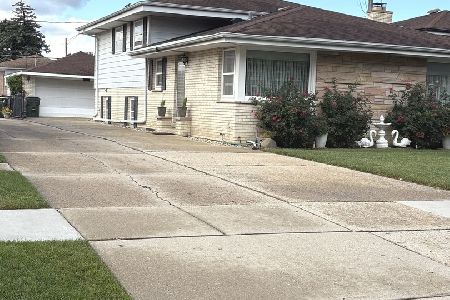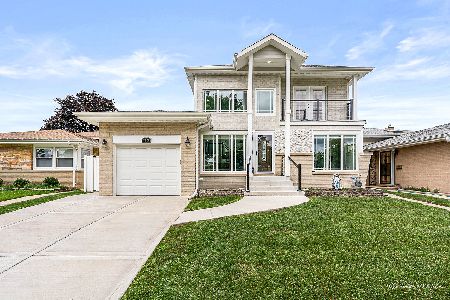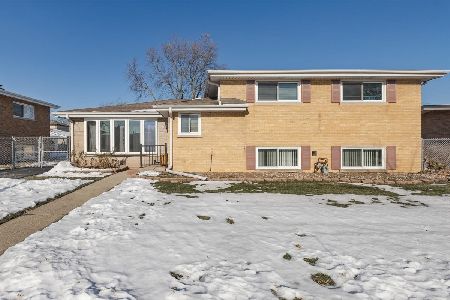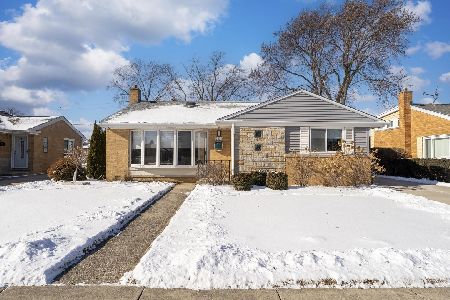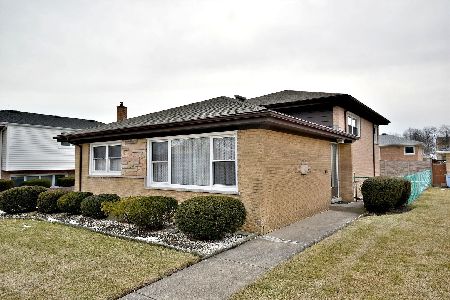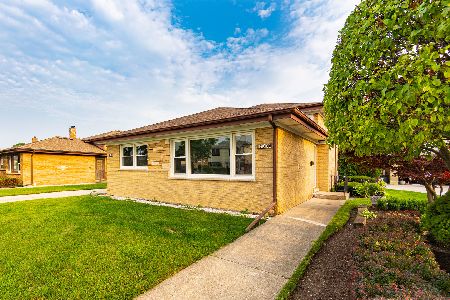7638 Enfield Avenue, Morton Grove, Illinois 60053
$311,000
|
Sold
|
|
| Status: | Closed |
| Sqft: | 2,119 |
| Cost/Sqft: | $160 |
| Beds: | 3 |
| Baths: | 2 |
| Year Built: | 1964 |
| Property Taxes: | $5,504 |
| Days On Market: | 3410 |
| Lot Size: | 0,14 |
Description
Beautiful 3 BDRM/1.5 bath brick home located in the Woodland Estates neighborhood. Recently updated, this split level home is highlighted by wood exterior door w/ glass, wood flooring, spacious rooms, wood panel BDRM doors & natural light thru large wood-framed windows. Kit boasts stylish cabinets, ceramic tile floor, ceiling fan & plenty of dining space. Bonus FAM Rm & half bath in the basement provides add't living space. Bedrooms are a great size & you will love the update full bath. Enjoy BBQ's on the large patio while the kids play in the spacious landscaped back yard. Newer updates include roof, guards on all gutters, windows, kitchen, bathroom & concrete driveway. Bonus: You will not have to worry about the power going out; this home has a whole house instant on generator. Located close to forest preserves/camping, Des Plaines River, I294, shopping & dining. Check out the 3D Matterport video provided & photos or better yet, make an appointment to see this home in person today
Property Specifics
| Single Family | |
| — | |
| Tri-Level | |
| 1964 | |
| English | |
| — | |
| No | |
| 0.14 |
| Cook | |
| — | |
| 0 / Not Applicable | |
| None | |
| Lake Michigan | |
| Public Sewer | |
| 09377251 | |
| 09133240220000 |
Nearby Schools
| NAME: | DISTRICT: | DISTANCE: | |
|---|---|---|---|
|
Grade School
Nelson Elementary School |
63 | — | |
|
Middle School
Gemini Junior High School |
63 | Not in DB | |
|
High School
Maine East High School |
207 | Not in DB | |
Property History
| DATE: | EVENT: | PRICE: | SOURCE: |
|---|---|---|---|
| 28 Dec, 2016 | Sold | $311,000 | MRED MLS |
| 16 Dec, 2016 | Under contract | $340,000 | MRED MLS |
| — | Last price change | $350,000 | MRED MLS |
| 28 Oct, 2016 | Listed for sale | $350,000 | MRED MLS |
Room Specifics
Total Bedrooms: 3
Bedrooms Above Ground: 3
Bedrooms Below Ground: 0
Dimensions: —
Floor Type: Hardwood
Dimensions: —
Floor Type: Hardwood
Full Bathrooms: 2
Bathroom Amenities: —
Bathroom in Basement: 1
Rooms: No additional rooms
Basement Description: Finished
Other Specifics
| 2.5 | |
| Concrete Perimeter | |
| Concrete | |
| Patio | |
| — | |
| 57X110 | |
| — | |
| None | |
| Vaulted/Cathedral Ceilings, Bar-Dry, Hardwood Floors | |
| Range, Microwave, Dishwasher, Refrigerator, Washer, Dryer, Disposal | |
| Not in DB | |
| Sidewalks, Street Lights, Street Paved | |
| — | |
| — | |
| — |
Tax History
| Year | Property Taxes |
|---|---|
| 2016 | $5,504 |
Contact Agent
Nearby Similar Homes
Nearby Sold Comparables
Contact Agent
Listing Provided By
Keller Williams Infinity

