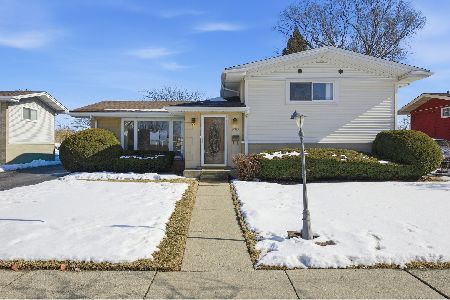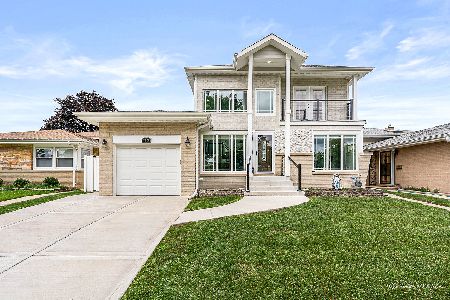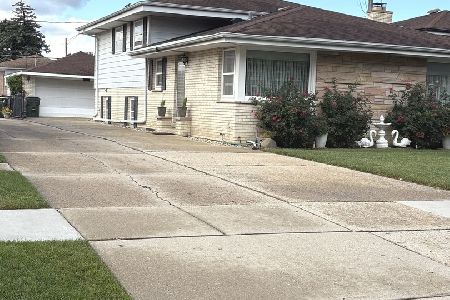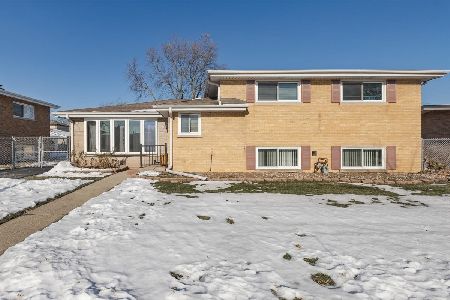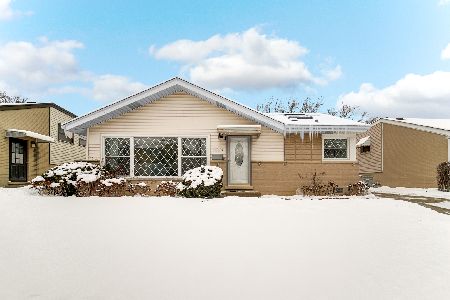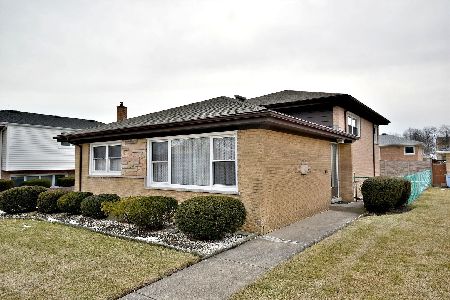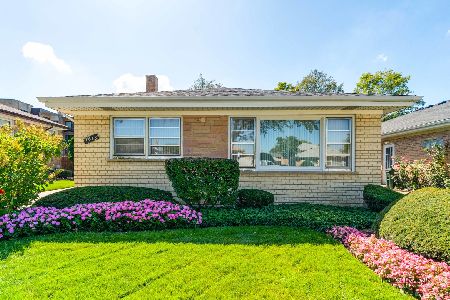7642 Enfield Avenue, Morton Grove, Illinois 60053
$280,500
|
Sold
|
|
| Status: | Closed |
| Sqft: | 0 |
| Cost/Sqft: | — |
| Beds: | 3 |
| Baths: | 2 |
| Year Built: | 1964 |
| Property Taxes: | $5,335 |
| Days On Market: | 3401 |
| Lot Size: | 0,14 |
Description
Only A Handful Of Properties Like This Become Available In Morton Grove Area Each Year, So Don't Miss Out.Pride Of Ownership Shows From Long Time Owner Who Has Taken Care Of The Property. Hardwood Floors In The Living Area And Dinning Room With Generous Sized, Newer Windows Through-Out And Family Room In Lower Level Boasts Spaciousness And Is More Than Enough Room For A Growing Family With Exterior Access & Huge Sub-Basement. Green Landscaped Lawn For All Of Your Summer Entertaining Needs. Long Concrete Driveway Which Can Park 2 Cars Leads To Your 2 Car Garage. The Neighborhood Is Really Popular Because Notre Dame HS Is Walking-Distance.Don't Let This One Pass You By! Great Space & Potential. Newer Roof,Updated Furnace,A/C,Sub-Pump With Battery Back-Up. The Garage Is In Great Shape. Send This Listing To Your Significant Other -- They'll Probably Agree That It's Worth Taking A Look!"
Property Specifics
| Single Family | |
| — | |
| — | |
| 1964 | |
| English | |
| — | |
| No | |
| 0.14 |
| Cook | |
| — | |
| 0 / Not Applicable | |
| None | |
| Lake Michigan,Public | |
| Public Sewer | |
| 09383898 | |
| 09133240230000 |
Nearby Schools
| NAME: | DISTRICT: | DISTANCE: | |
|---|---|---|---|
|
Grade School
Nelson Elementary School |
63 | — | |
|
Middle School
Gemini Junior High School |
63 | Not in DB | |
|
High School
Maine East High School |
207 | Not in DB | |
Property History
| DATE: | EVENT: | PRICE: | SOURCE: |
|---|---|---|---|
| 14 Dec, 2016 | Sold | $280,500 | MRED MLS |
| 11 Nov, 2016 | Under contract | $279,000 | MRED MLS |
| 7 Nov, 2016 | Listed for sale | $279,000 | MRED MLS |
Room Specifics
Total Bedrooms: 3
Bedrooms Above Ground: 3
Bedrooms Below Ground: 0
Dimensions: —
Floor Type: Hardwood
Dimensions: —
Floor Type: Hardwood
Full Bathrooms: 2
Bathroom Amenities: Separate Shower,Soaking Tub
Bathroom in Basement: 1
Rooms: Play Room,Foyer,Utility Room-Lower Level
Basement Description: Finished,Sub-Basement,Exterior Access
Other Specifics
| 2 | |
| — | |
| Concrete | |
| Storms/Screens | |
| Landscaped | |
| 57X110 | |
| — | |
| None | |
| Bar-Wet, Hardwood Floors, Heated Floors | |
| Double Oven, Refrigerator, Freezer, Washer, Dryer, Disposal | |
| Not in DB | |
| Pool, Sidewalks, Street Lights | |
| — | |
| — | |
| — |
Tax History
| Year | Property Taxes |
|---|---|
| 2016 | $5,335 |
Contact Agent
Nearby Similar Homes
Nearby Sold Comparables
Contact Agent
Listing Provided By
RE/MAX Masters

