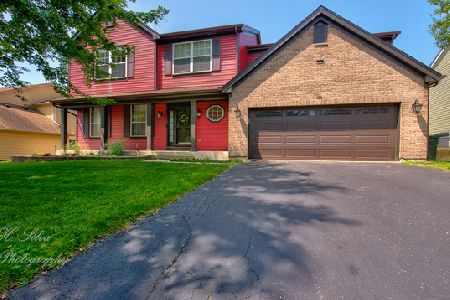764 English Oaks Drive, Cary, Illinois 60013
$295,500
|
Sold
|
|
| Status: | Closed |
| Sqft: | 2,406 |
| Cost/Sqft: | $125 |
| Beds: | 4 |
| Baths: | 4 |
| Year Built: | 1993 |
| Property Taxes: | $8,583 |
| Days On Market: | 3006 |
| Lot Size: | 0,26 |
Description
Welcome home! With charming curb appeal and tons of space, this lovely 5 bd 3.1 bathroom home is ready for its new family! With a great sized, private backyard, this is exactly what you've been waiting for. With neutral/updated colors throughout and an awesome floor plan, you'll find generous room sizes and all the openness you seek. Spend the upcoming holidays snuggled with your family in front of the beautiful fireplace and finally have the kitchen that opens right into the family room perfect for all those holiday guests. Huge windows, vaulted ceilings and open balcony overlooking the family room make this feel light, airy and perfectly open. Enter the cozy master bedroom through French doors and you'll notice the vaulted ceiling, large walk in closet and a beautifully updated master bathroom. Other bathrooms are also updated and the finished basement includes the 5th bedroom and full bathroom. Roof (2015),windows (2013), furnace, a/c, water heater (2012).
Property Specifics
| Single Family | |
| — | |
| Colonial | |
| 1993 | |
| Full | |
| — | |
| No | |
| 0.26 |
| Mc Henry | |
| — | |
| 0 / Not Applicable | |
| None | |
| Public | |
| Public Sewer | |
| 09791752 | |
| 1923105039 |
Property History
| DATE: | EVENT: | PRICE: | SOURCE: |
|---|---|---|---|
| 30 Jul, 2015 | Sold | $280,000 | MRED MLS |
| 4 Jun, 2015 | Under contract | $279,900 | MRED MLS |
| 3 Jun, 2015 | Listed for sale | $279,900 | MRED MLS |
| 22 Feb, 2018 | Sold | $295,500 | MRED MLS |
| 5 Jan, 2018 | Under contract | $299,900 | MRED MLS |
| — | Last price change | $305,000 | MRED MLS |
| 1 Nov, 2017 | Listed for sale | $305,000 | MRED MLS |
Room Specifics
Total Bedrooms: 5
Bedrooms Above Ground: 4
Bedrooms Below Ground: 1
Dimensions: —
Floor Type: Carpet
Dimensions: —
Floor Type: Carpet
Dimensions: —
Floor Type: Carpet
Dimensions: —
Floor Type: —
Full Bathrooms: 4
Bathroom Amenities: Whirlpool,Separate Shower,Double Sink
Bathroom in Basement: 1
Rooms: Bedroom 5,Foyer,Recreation Room,Other Room
Basement Description: Finished
Other Specifics
| 3 | |
| Concrete Perimeter | |
| Asphalt | |
| — | |
| — | |
| 67X147X101X135 | |
| — | |
| Full | |
| Vaulted/Cathedral Ceilings, Wood Laminate Floors | |
| — | |
| Not in DB | |
| — | |
| — | |
| — | |
| Gas Log, Gas Starter |
Tax History
| Year | Property Taxes |
|---|---|
| 2015 | $8,134 |
| 2018 | $8,583 |
Contact Agent
Nearby Similar Homes
Nearby Sold Comparables
Contact Agent
Listing Provided By
Coldwell Banker Real Estate Group







