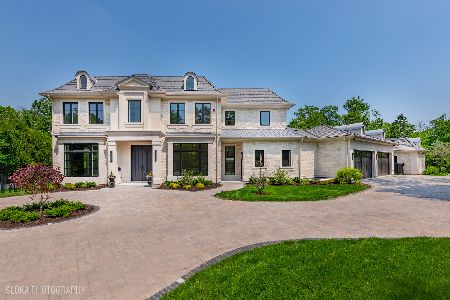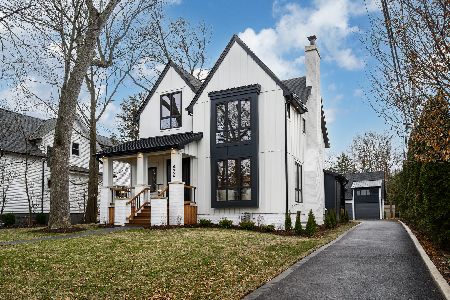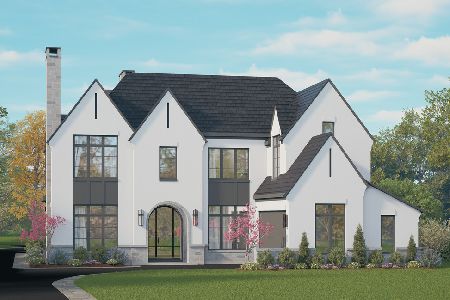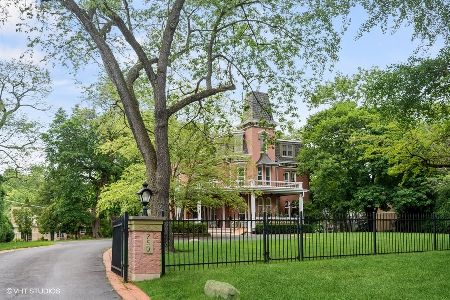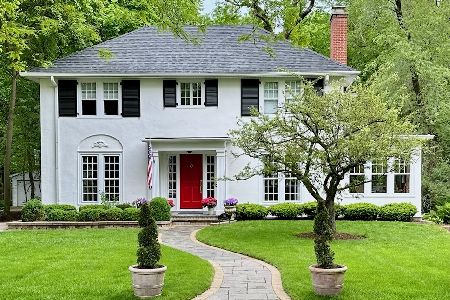764 Glencoe Drive, Glencoe, Illinois 60022
$1,400,000
|
Sold
|
|
| Status: | Closed |
| Sqft: | 3,800 |
| Cost/Sqft: | $394 |
| Beds: | 4 |
| Baths: | 5 |
| Year Built: | 2005 |
| Property Taxes: | $29,476 |
| Days On Market: | 1663 |
| Lot Size: | 0,27 |
Description
Nantucket style gorgeous home with wrap around front porch, great privacy, and walkability to train, town, schools and parks. Graciously sized rooms, tall ceilings, ample sunlight, hardwood floors through the main level and all bedrooms. The main level features an open floorplan with large foyer, formal living room, main level office, dining room, which connects to the butler's pantry and built-in desk, and opens to a chef's kitchen with tons of storage/cabinets, double ovens, large center island, and high-end appliances. A back entrance connects to a large mudroom, beautiful breakfast area with table and chairs looking out the bay window to the back yard and deck, all open to the spacious family room with brick/stone fireplace. The second level features tall ceilings, a library with custom built-ins and shelving with a great view of the front yard, and dormers with vaulted ceilings in all the bedrooms. A spacious primary suite with two walk-in closets and large bathroom with a sperate tub, shower and double vanity with great storage. Two additional bedrooms with walk-in closets, connected by a jack and jill bathroom with double vanities, and the fourth bedroom with a walk-in closet and en-suite bathroom. The lower level has great natural light, open recreational area and media space with a wood burning stone fireplace, large went bar and beverage fridge, 5th bedroom, full bathroom, and huge storage/mechanical room. The outdoor area includes the large front porch, back yard that connects to the large back yard and detached 2 car garage. Taxes appealed and lowered! This house has it all! All you need to do is move in.
Property Specifics
| Single Family | |
| — | |
| — | |
| 2005 | |
| — | |
| — | |
| No | |
| 0.27 |
| Cook | |
| — | |
| 0 / Not Applicable | |
| — | |
| — | |
| — | |
| 11140933 | |
| 05072000400000 |
Nearby Schools
| NAME: | DISTRICT: | DISTANCE: | |
|---|---|---|---|
|
Grade School
South Elementary School |
35 | — | |
|
Middle School
Central School |
35 | Not in DB | |
|
High School
New Trier Twp H.s. Northfield/wi |
203 | Not in DB | |
|
Alternate Elementary School
West School |
— | Not in DB | |
Property History
| DATE: | EVENT: | PRICE: | SOURCE: |
|---|---|---|---|
| 14 Sep, 2012 | Sold | $1,260,000 | MRED MLS |
| 10 Aug, 2012 | Under contract | $1,399,000 | MRED MLS |
| — | Last price change | $1,449,000 | MRED MLS |
| 15 Mar, 2012 | Listed for sale | $1,495,000 | MRED MLS |
| 4 Oct, 2021 | Sold | $1,400,000 | MRED MLS |
| 4 Aug, 2021 | Under contract | $1,499,000 | MRED MLS |
| 30 Jun, 2021 | Listed for sale | $1,499,000 | MRED MLS |
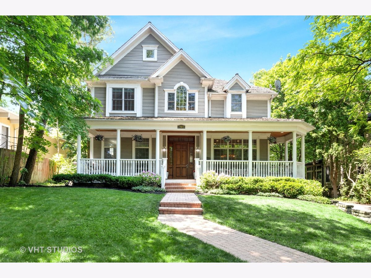
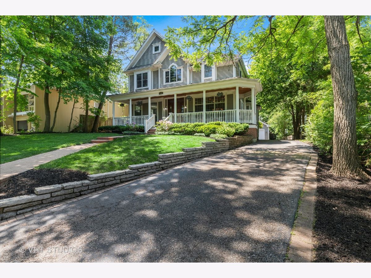
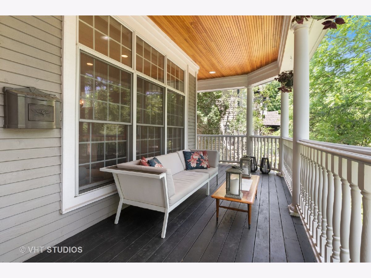
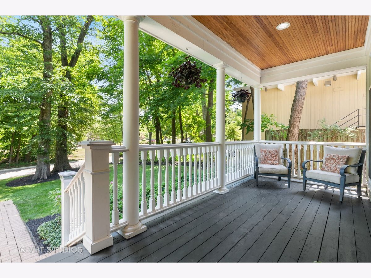
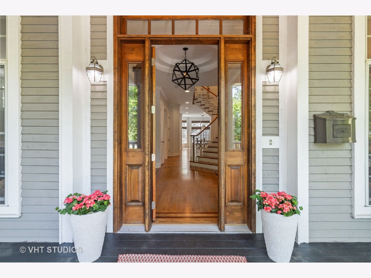
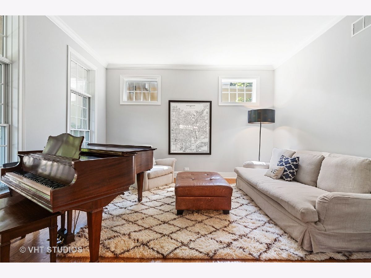
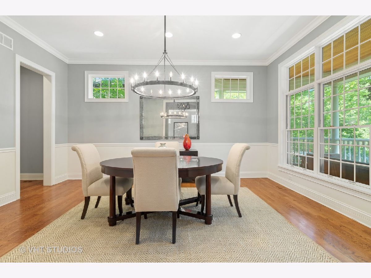
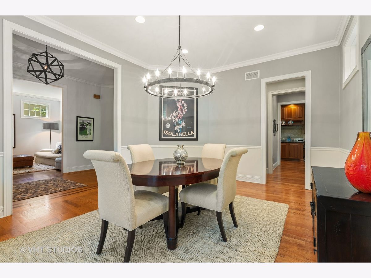
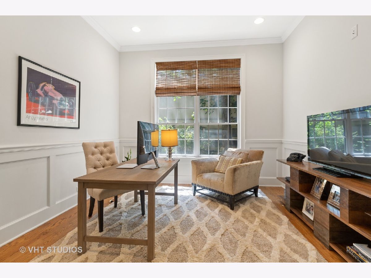
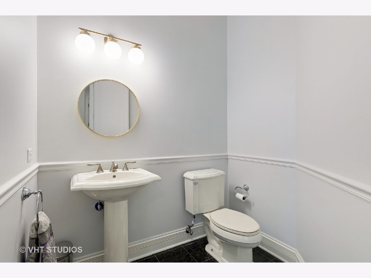
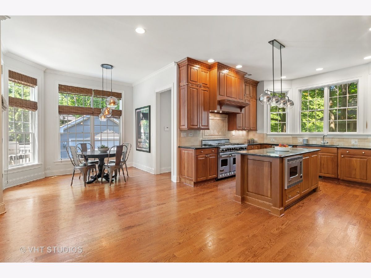
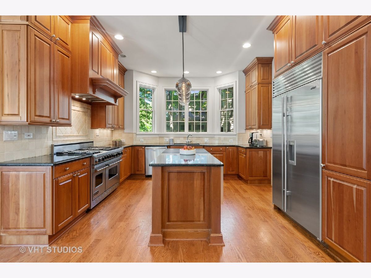
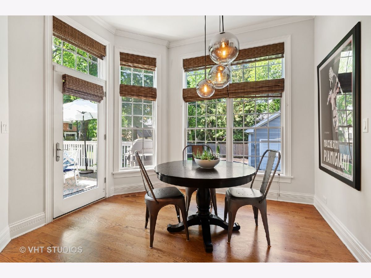
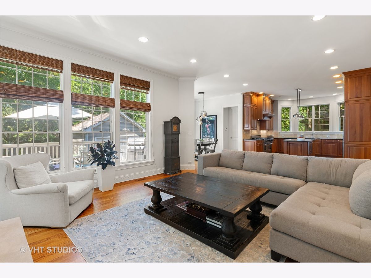
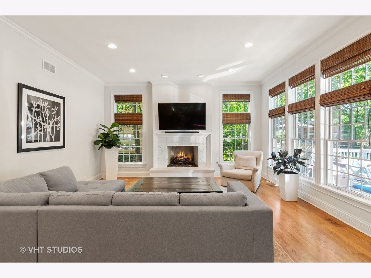
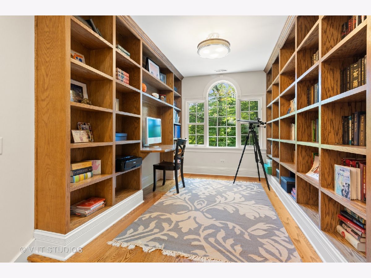
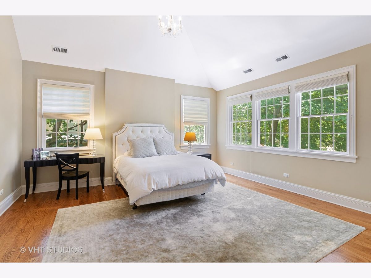
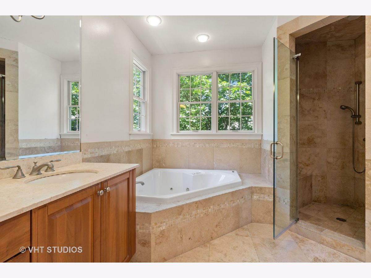
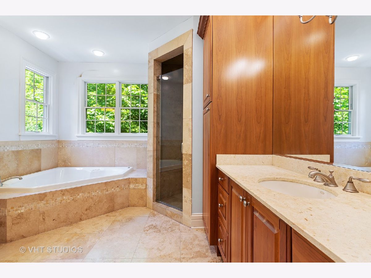
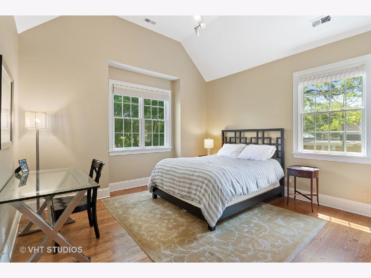
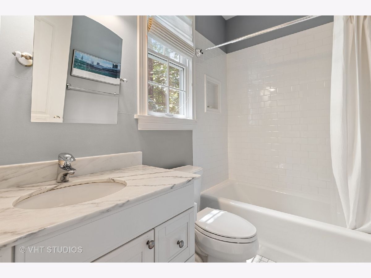
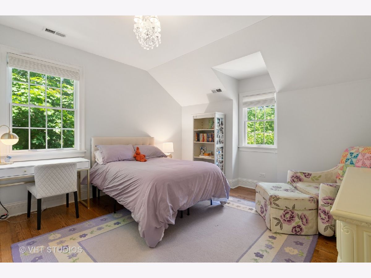
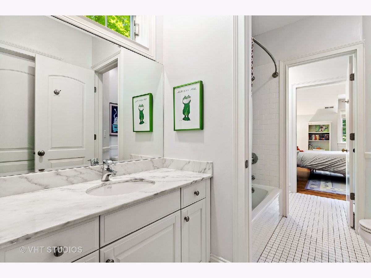
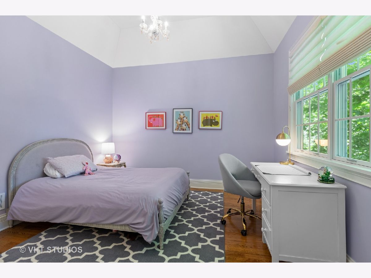
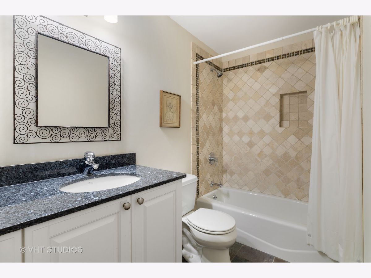
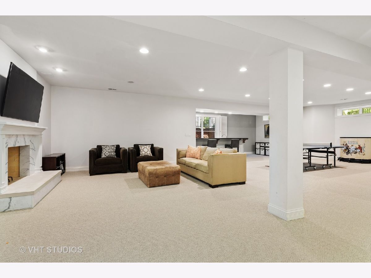
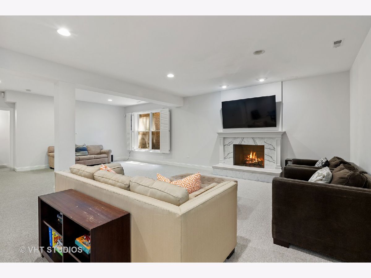
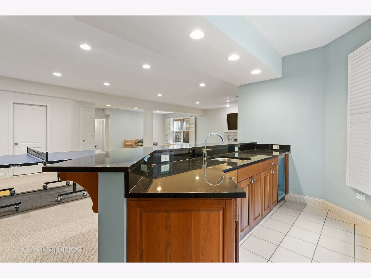
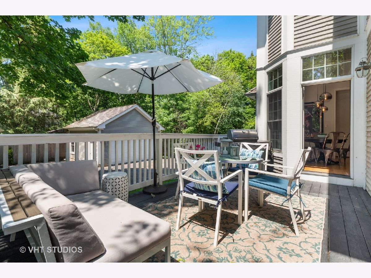
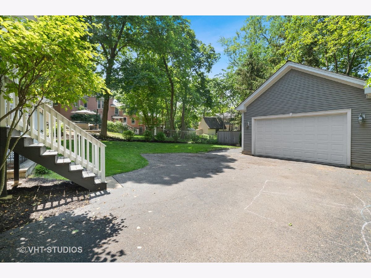
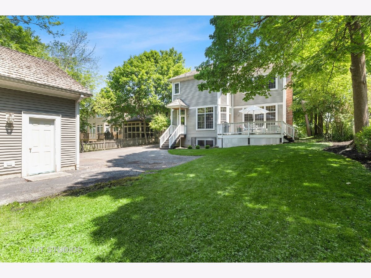
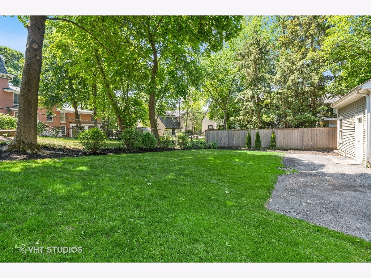
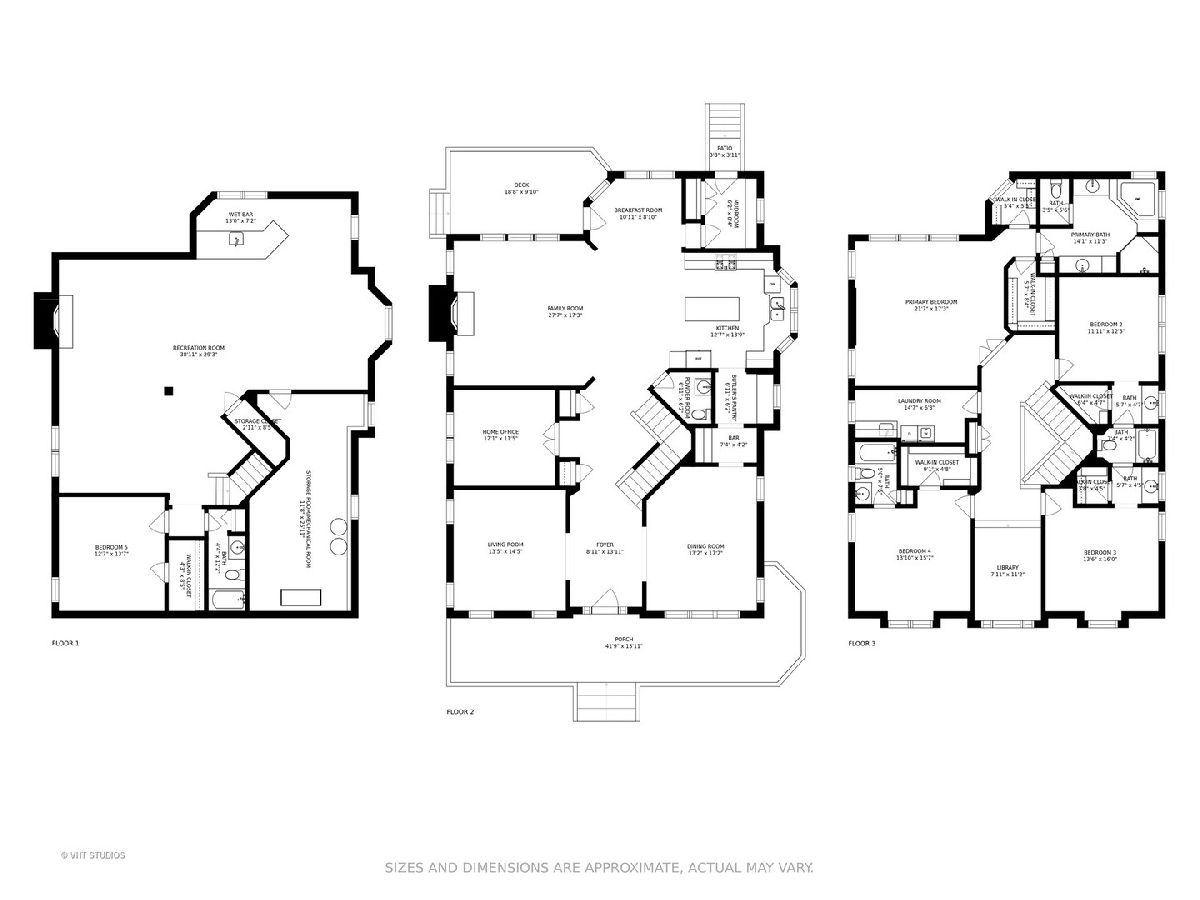
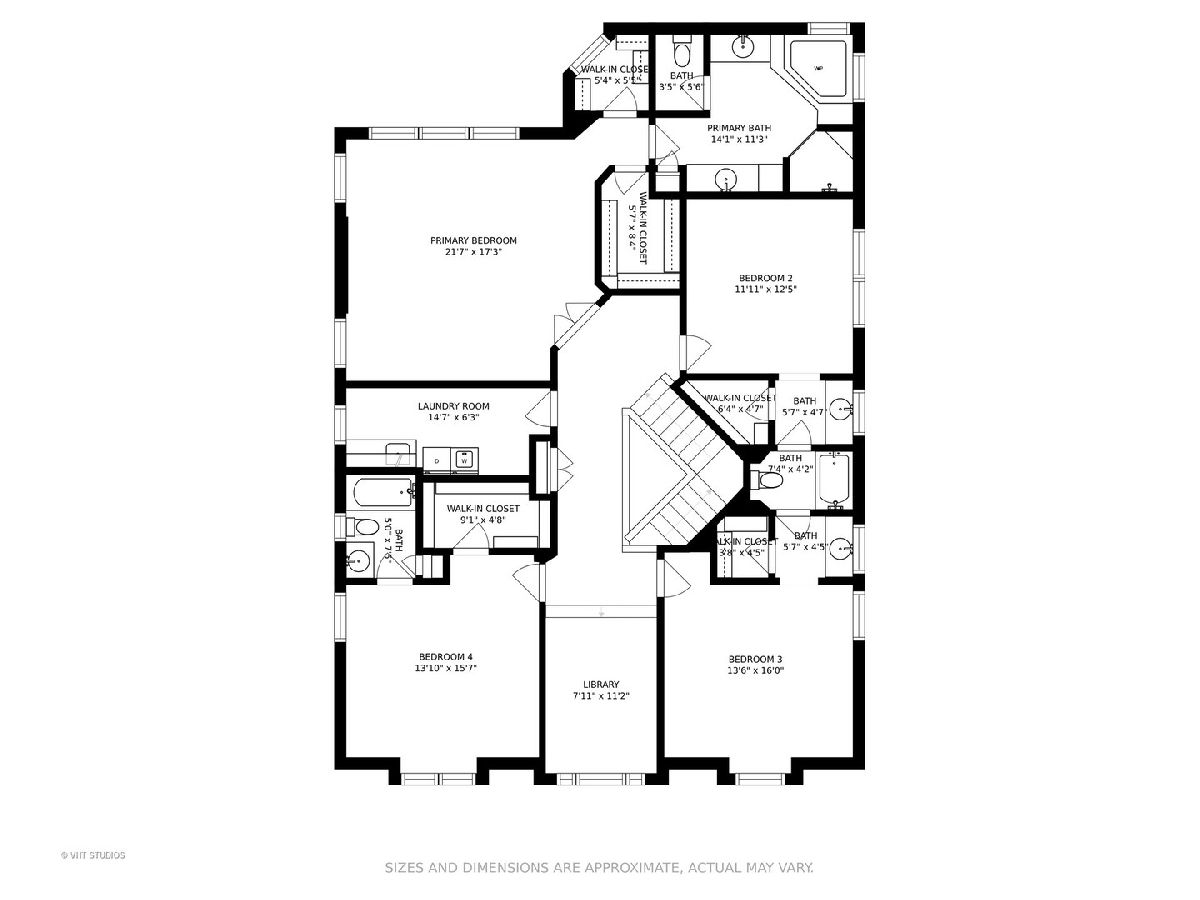
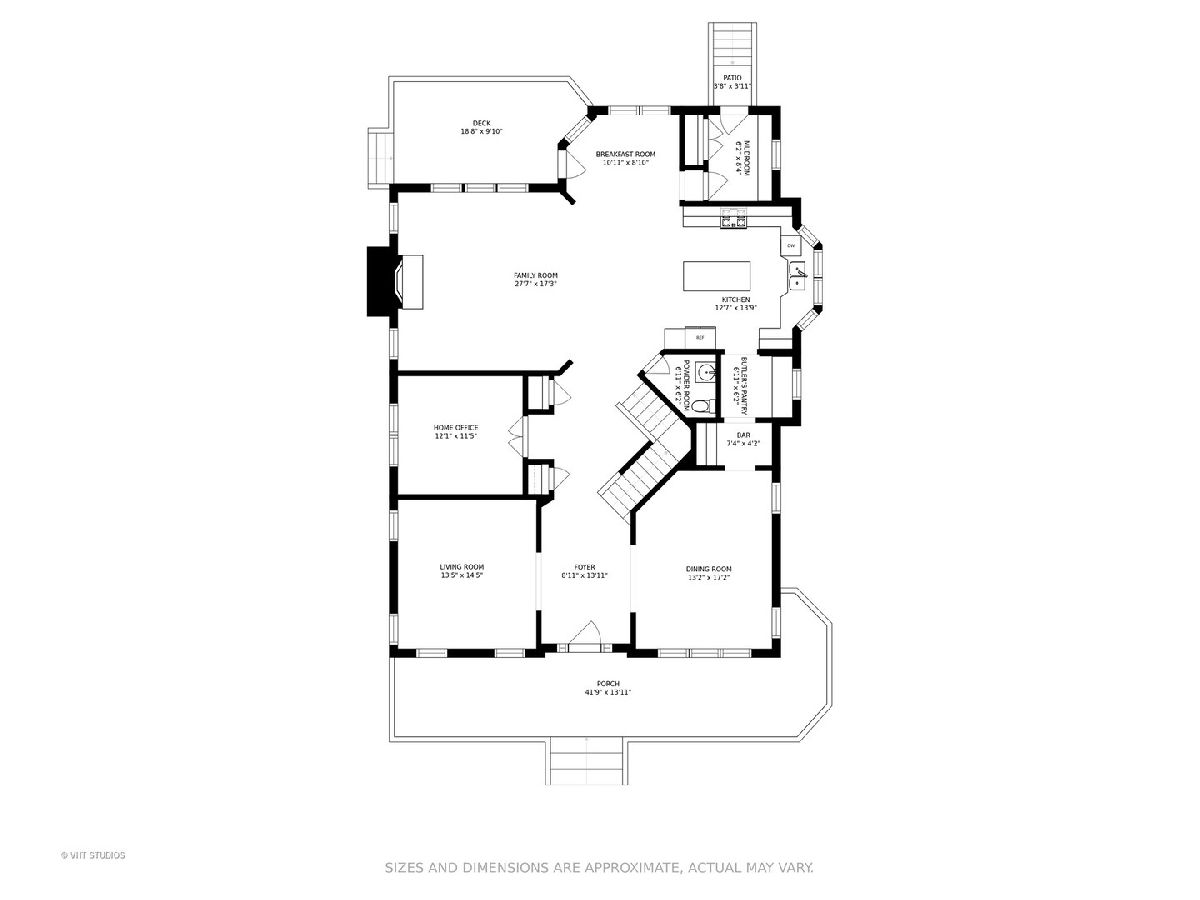
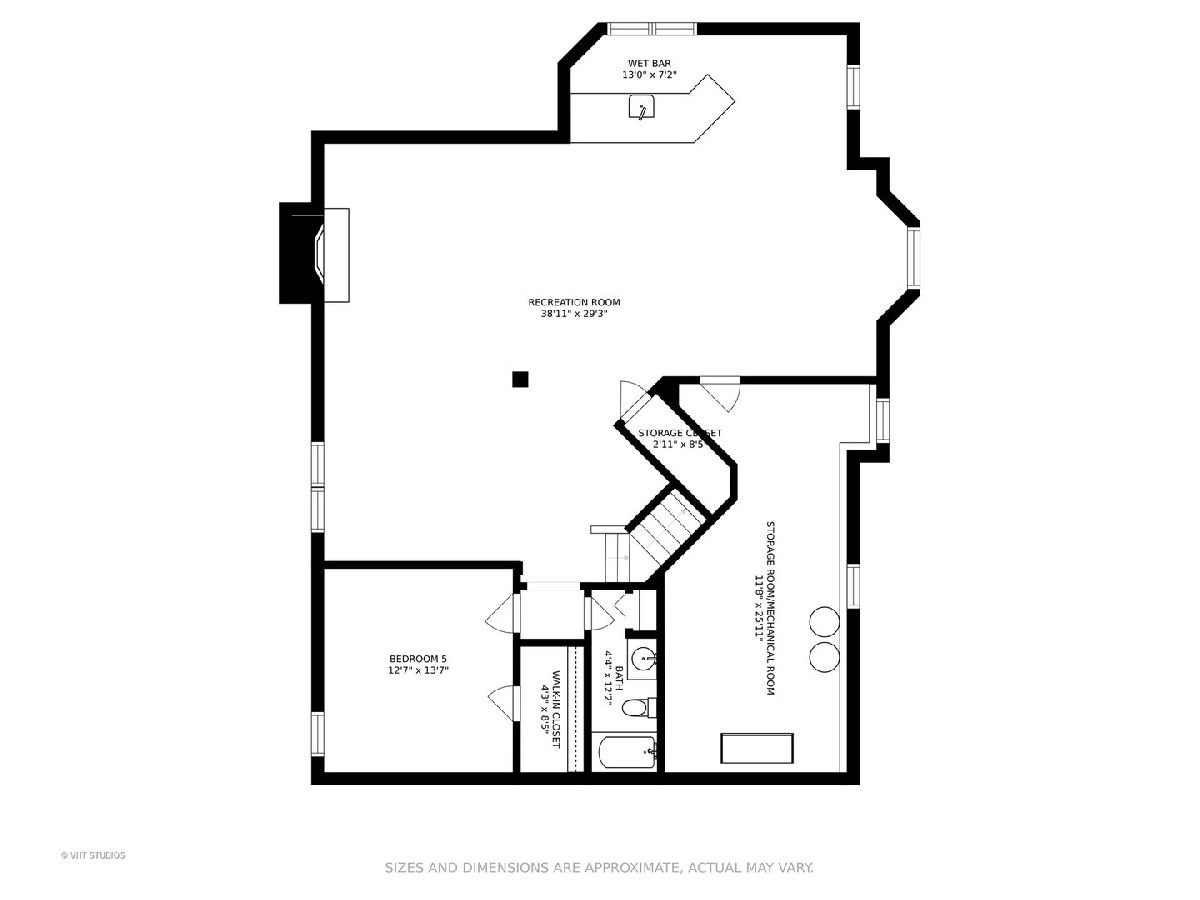
Room Specifics
Total Bedrooms: 5
Bedrooms Above Ground: 4
Bedrooms Below Ground: 1
Dimensions: —
Floor Type: —
Dimensions: —
Floor Type: —
Dimensions: —
Floor Type: —
Dimensions: —
Floor Type: —
Full Bathrooms: 5
Bathroom Amenities: Whirlpool,Separate Shower,Double Sink
Bathroom in Basement: 1
Rooms: —
Basement Description: Finished
Other Specifics
| 2 | |
| — | |
| Asphalt,Brick | |
| — | |
| — | |
| 66X180 | |
| — | |
| — | |
| — | |
| — | |
| Not in DB | |
| — | |
| — | |
| — | |
| — |
Tax History
| Year | Property Taxes |
|---|---|
| 2012 | $27,298 |
| 2021 | $29,476 |
Contact Agent
Nearby Similar Homes
Nearby Sold Comparables
Contact Agent
Listing Provided By
@properties Christie's International Real Estate



