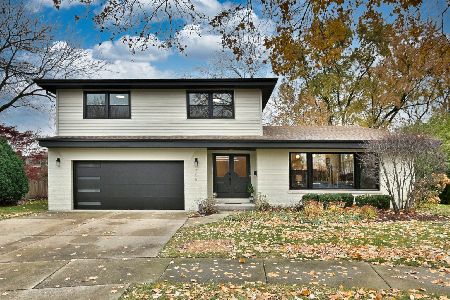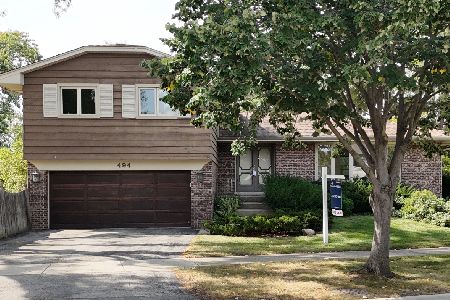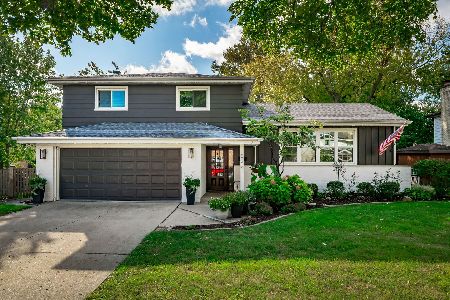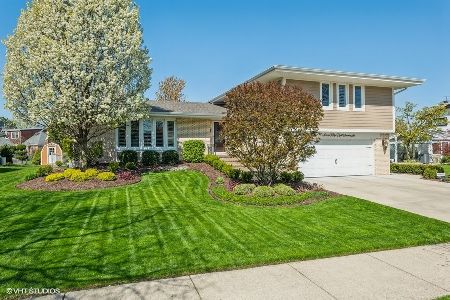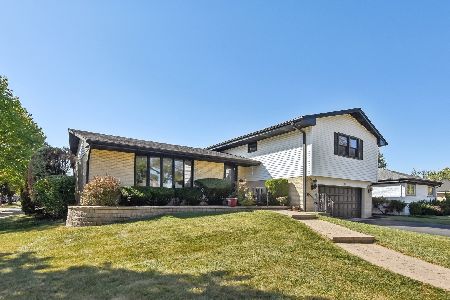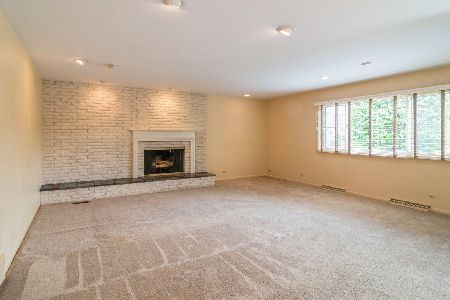764 Stuart Avenue, Elmhurst, Illinois 60126
$719,000
|
Sold
|
|
| Status: | Closed |
| Sqft: | 2,079 |
| Cost/Sqft: | $346 |
| Beds: | 3 |
| Baths: | 3 |
| Year Built: | 1969 |
| Property Taxes: | $9,113 |
| Days On Market: | 849 |
| Lot Size: | 0,00 |
Description
Expansive Brick Ranch with 3 Bedrooms and 3 Bathrooms in a Prime South Elmhurst Location! This spacious ranch-style home boasts hardwood floors (with the exception of two bedrooms), a finished basement, 2-car garage and new HVAC in 2021 all nestled in a highly sought-after area of Elmhurst. The current owner added a brick addition expanding the entire width of the rear of the house in 2001 turning the primary bedroom into a stunning retreat. The bedroom features a versatile sitting room, walk-in closet and a luxurious spa-like bath with a whirlpool tub and separate shower. Enjoy the convenience of being within the renowned #205 school district, which includes Jefferson Grade School, Bryan Junior High, and York High School. Situated in a fantastic neighborhood, you'll find yourself just a stone's throw to beautiful Butterfield Park and the reputable Elmhurst Hospital. Additionally, the property is only a quick 5-minute drive to the Oakbrook Center, where you can indulge in shopping, dining, and entertainment options. For everyday needs, you'll appreciate the proximity to grocery stores and a variety of restaurants. Commute with ease, thanks to the property's convenient access to expressways, making it a breeze to reach other parts of the city and beyond. Don't miss out on this amazing opportunity to own a spacious ranch home in one of Elmhurst's finest locations! Floor plans under additional information. Professional photos coming soon...
Property Specifics
| Single Family | |
| — | |
| — | |
| 1969 | |
| — | |
| RANCH | |
| No | |
| — |
| Du Page | |
| — | |
| — / Not Applicable | |
| — | |
| — | |
| — | |
| 11888065 | |
| 0613223019 |
Nearby Schools
| NAME: | DISTRICT: | DISTANCE: | |
|---|---|---|---|
|
Grade School
Jefferson Elementary School |
205 | — | |
|
Middle School
Bryan Middle School |
205 | Not in DB | |
|
High School
York Community High School |
205 | Not in DB | |
Property History
| DATE: | EVENT: | PRICE: | SOURCE: |
|---|---|---|---|
| 1 Nov, 2023 | Sold | $719,000 | MRED MLS |
| 21 Sep, 2023 | Under contract | $719,000 | MRED MLS |
| 19 Sep, 2023 | Listed for sale | $719,000 | MRED MLS |
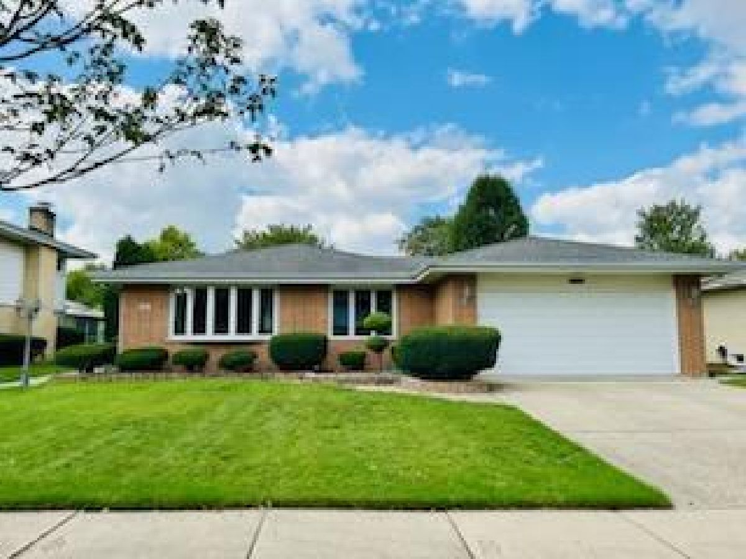
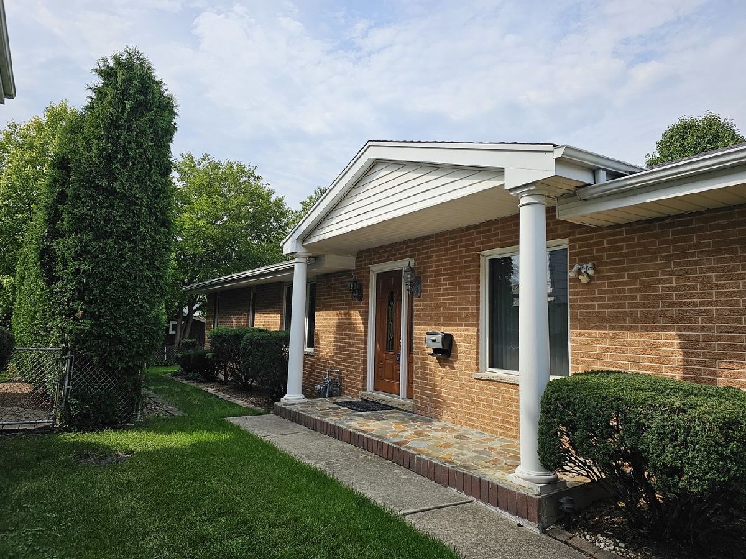
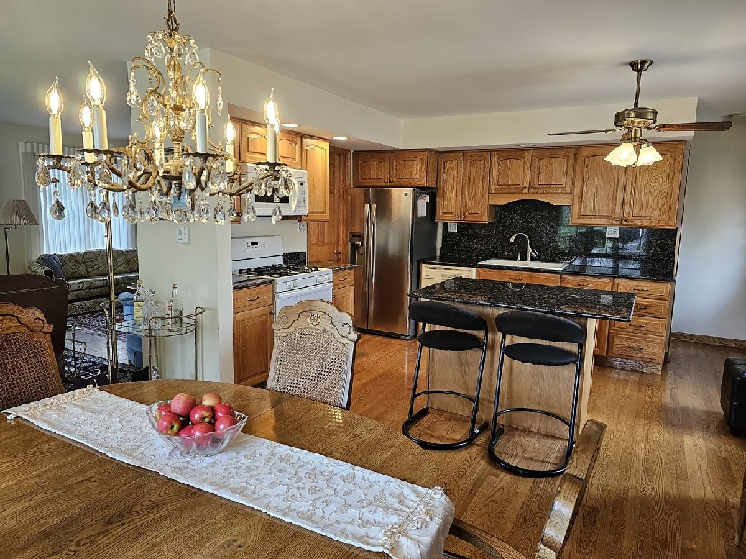
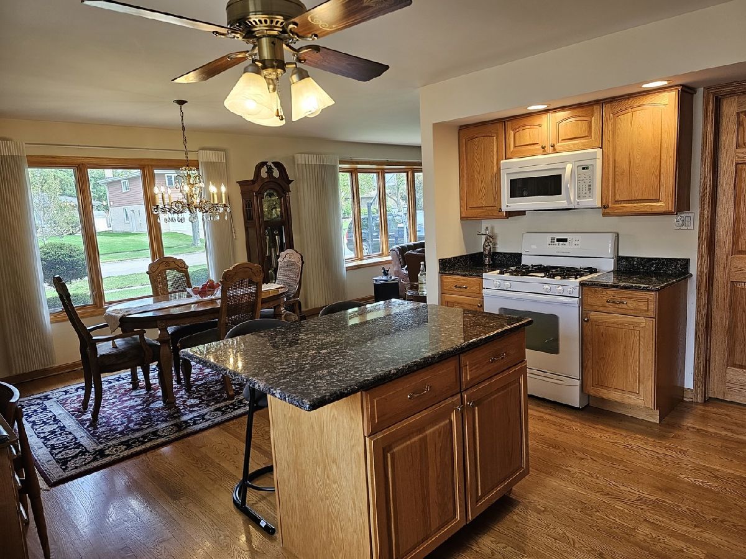
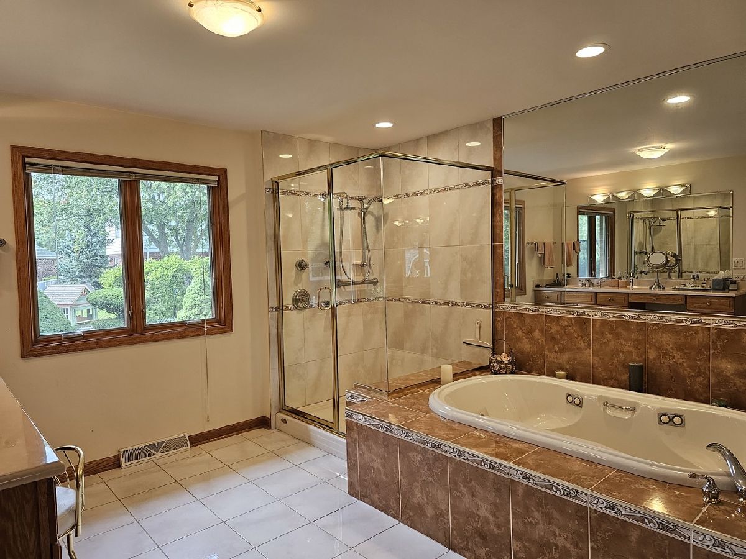
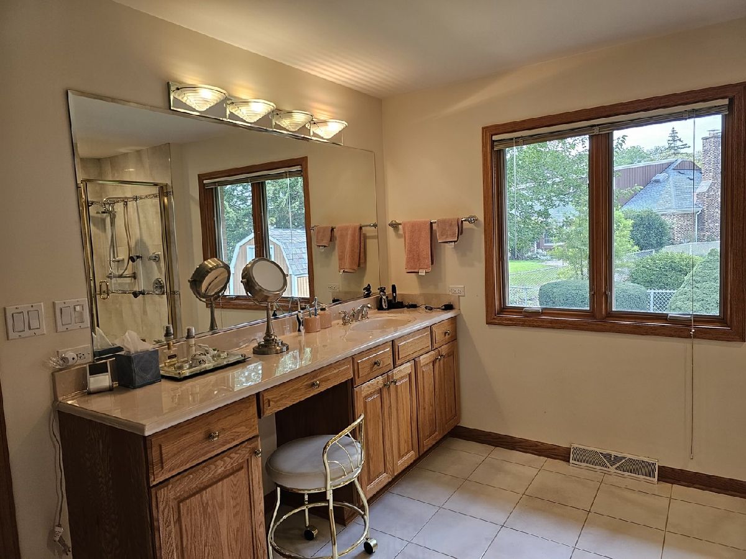
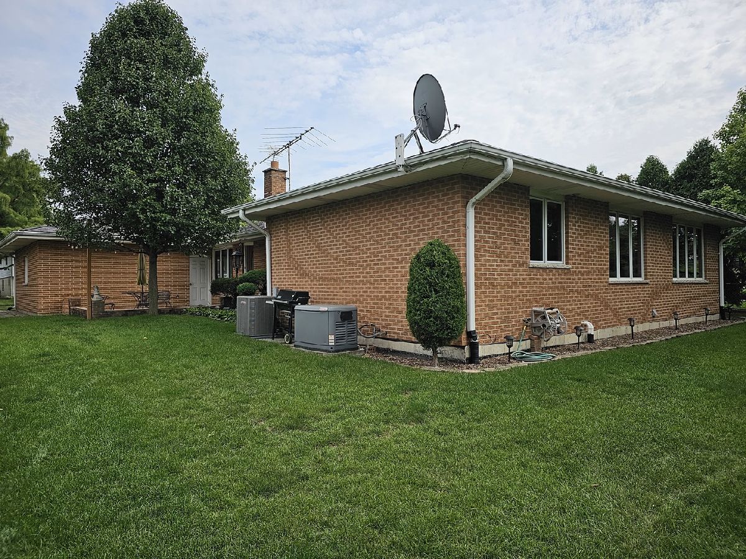
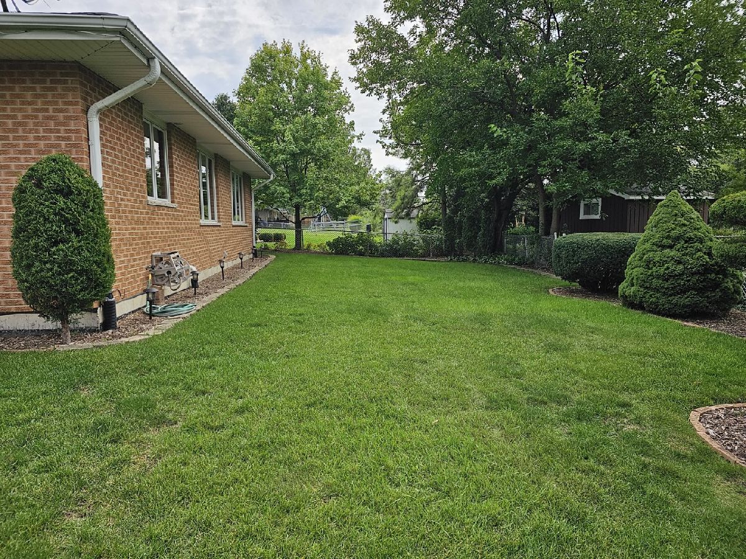
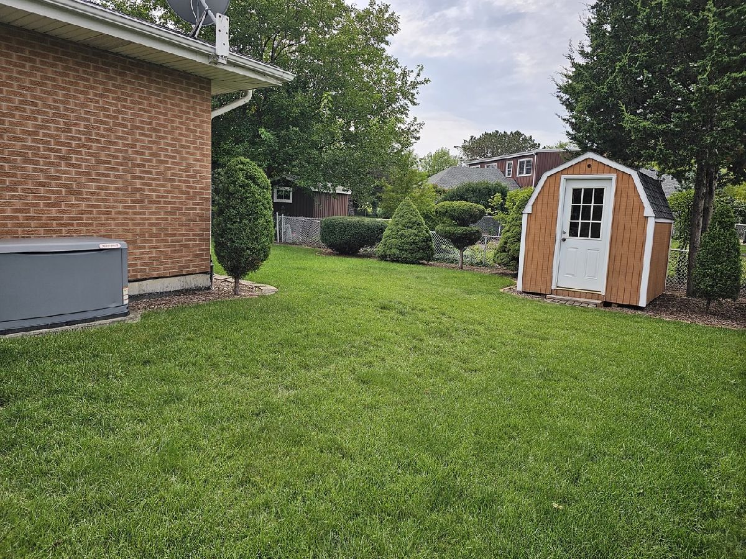
Room Specifics
Total Bedrooms: 3
Bedrooms Above Ground: 3
Bedrooms Below Ground: 0
Dimensions: —
Floor Type: —
Dimensions: —
Floor Type: —
Full Bathrooms: 3
Bathroom Amenities: Whirlpool,Separate Shower
Bathroom in Basement: 0
Rooms: —
Basement Description: Finished,Crawl
Other Specifics
| 2 | |
| — | |
| Concrete | |
| — | |
| — | |
| 70X130 | |
| — | |
| — | |
| — | |
| — | |
| Not in DB | |
| — | |
| — | |
| — | |
| — |
Tax History
| Year | Property Taxes |
|---|---|
| 2023 | $9,113 |
Contact Agent
Nearby Similar Homes
Nearby Sold Comparables
Contact Agent
Listing Provided By
Berkshire Hathaway HomeServices Chicago

