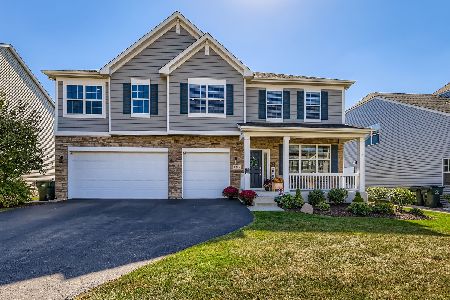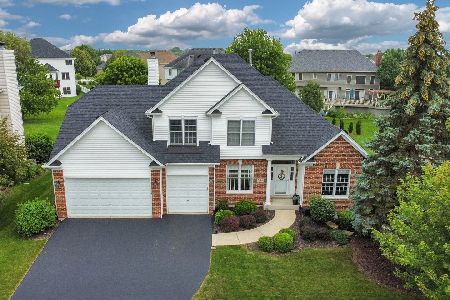764 Thornwood Drive, South Elgin, Illinois 60177
$393,000
|
Sold
|
|
| Status: | Closed |
| Sqft: | 4,020 |
| Cost/Sqft: | $102 |
| Beds: | 5 |
| Baths: | 4 |
| Year Built: | 2006 |
| Property Taxes: | $12,116 |
| Days On Market: | 3582 |
| Lot Size: | 0,23 |
Description
Over 4000sf of finished living space in this ready to move-in home includes 5 bedroom 3.1 bath 3 car garage with fully finished walkout basement. New kitchen with custom maple cabinets, granite counters and SS appliances. New hardwood floors and carpet throughout. Freshly painted. All baths redone, including full rehab of master bath. Great Room with stone fireplace. Large yard with deck and patio. Ez access to community pool and clubhouse.
Property Specifics
| Single Family | |
| — | |
| Traditional | |
| 2006 | |
| Full,Walkout | |
| — | |
| No | |
| 0.23 |
| Kane | |
| Thornwood | |
| 117 / Quarterly | |
| Clubhouse,Pool | |
| Public | |
| Public Sewer | |
| 09189839 | |
| 0905403014 |
Nearby Schools
| NAME: | DISTRICT: | DISTANCE: | |
|---|---|---|---|
|
Grade School
Corron Elementary School |
303 | — | |
|
Middle School
Haines Middle School |
303 | Not in DB | |
|
High School
St Charles North High School |
303 | Not in DB | |
Property History
| DATE: | EVENT: | PRICE: | SOURCE: |
|---|---|---|---|
| 22 Jan, 2016 | Sold | $255,000 | MRED MLS |
| 17 Dec, 2015 | Under contract | $269,900 | MRED MLS |
| 10 Dec, 2015 | Listed for sale | $269,900 | MRED MLS |
| 25 Jul, 2016 | Sold | $393,000 | MRED MLS |
| 9 Jun, 2016 | Under contract | $409,900 | MRED MLS |
| — | Last price change | $417,500 | MRED MLS |
| 8 Apr, 2016 | Listed for sale | $419,900 | MRED MLS |
| 20 Apr, 2018 | Sold | $396,000 | MRED MLS |
| 5 Mar, 2018 | Under contract | $400,000 | MRED MLS |
| 2 Mar, 2018 | Listed for sale | $400,000 | MRED MLS |
Room Specifics
Total Bedrooms: 5
Bedrooms Above Ground: 5
Bedrooms Below Ground: 0
Dimensions: —
Floor Type: Carpet
Dimensions: —
Floor Type: Carpet
Dimensions: —
Floor Type: Carpet
Dimensions: —
Floor Type: —
Full Bathrooms: 4
Bathroom Amenities: Whirlpool,Separate Shower,Double Sink,Bidet
Bathroom in Basement: 1
Rooms: Bonus Room,Bedroom 5,Office,Play Room,Recreation Room
Basement Description: Finished,Exterior Access
Other Specifics
| 3 | |
| Concrete Perimeter | |
| Asphalt | |
| Deck, Patio | |
| Fenced Yard | |
| 10,000 | |
| — | |
| Full | |
| Vaulted/Cathedral Ceilings, Bar-Wet, Hardwood Floors, First Floor Laundry | |
| — | |
| Not in DB | |
| Clubhouse, Pool, Tennis Courts, Sidewalks, Street Lights | |
| — | |
| — | |
| — |
Tax History
| Year | Property Taxes |
|---|---|
| 2016 | $11,009 |
| 2016 | $12,116 |
| 2018 | $12,139 |
Contact Agent
Nearby Similar Homes
Nearby Sold Comparables
Contact Agent
Listing Provided By
B & B Realty Consultants LLC









