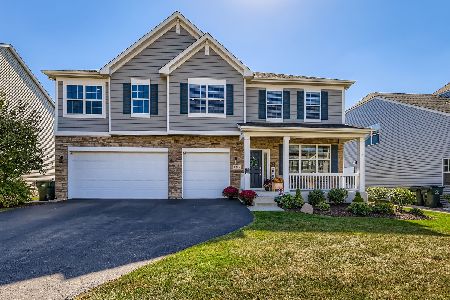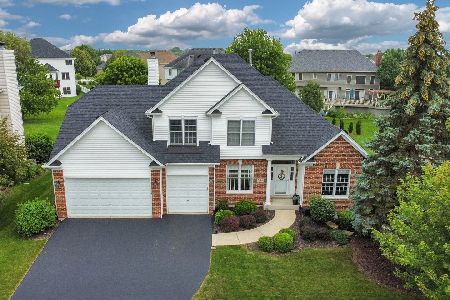764 Thornwood Drive, South Elgin, Illinois 60177
$396,000
|
Sold
|
|
| Status: | Closed |
| Sqft: | 4,020 |
| Cost/Sqft: | $100 |
| Beds: | 4 |
| Baths: | 4 |
| Year Built: | 2006 |
| Property Taxes: | $12,139 |
| Days On Market: | 2889 |
| Lot Size: | 0,23 |
Description
This beautiful recently updated home sits on large fenced lot with lovely landscaping. The wide open 2 story foyer leads to the vaulted living room and the formal dining room. The bright gourmet eat-in kitchen features an island, stainless steel appliances, granite counters, hardwood floor and a patio door to the elevated deck. The large 2 story family room opens up to the kitchen and offers an impressive floor to ceiling stone fireplace. There is also a first floor den w/ an adjacent bath (walk-in could be a shower) Convenient 1st floor laundry room. Enter through the double doors into your spacious & bright master suite w/ a large walk-in closet and a luxurious master bath. The additional bedrooms all have neutral decor and nice closets. The large finished walk-out basement features a recreation room, a game room, an exercise room, a full bath and lots of room for storage. Plus there is a 3 car garage.Excellent location, walking distance to swim & tennis club!
Property Specifics
| Single Family | |
| — | |
| — | |
| 2006 | |
| Full | |
| — | |
| No | |
| 0.23 |
| Kane | |
| Thornwood | |
| 118 / Quarterly | |
| Insurance,Clubhouse,Exercise Facilities,Pool | |
| Public | |
| Public Sewer | |
| 09871508 | |
| 0905403014 |
Nearby Schools
| NAME: | DISTRICT: | DISTANCE: | |
|---|---|---|---|
|
Grade School
Corron Elementary School |
303 | — | |
|
Middle School
Wredling Middle School |
303 | Not in DB | |
|
High School
St Charles North High School |
303 | Not in DB | |
Property History
| DATE: | EVENT: | PRICE: | SOURCE: |
|---|---|---|---|
| 22 Jan, 2016 | Sold | $255,000 | MRED MLS |
| 17 Dec, 2015 | Under contract | $269,900 | MRED MLS |
| 10 Dec, 2015 | Listed for sale | $269,900 | MRED MLS |
| 25 Jul, 2016 | Sold | $393,000 | MRED MLS |
| 9 Jun, 2016 | Under contract | $409,900 | MRED MLS |
| — | Last price change | $417,500 | MRED MLS |
| 8 Apr, 2016 | Listed for sale | $419,900 | MRED MLS |
| 20 Apr, 2018 | Sold | $396,000 | MRED MLS |
| 5 Mar, 2018 | Under contract | $400,000 | MRED MLS |
| 2 Mar, 2018 | Listed for sale | $400,000 | MRED MLS |
Room Specifics
Total Bedrooms: 4
Bedrooms Above Ground: 4
Bedrooms Below Ground: 0
Dimensions: —
Floor Type: Carpet
Dimensions: —
Floor Type: Carpet
Dimensions: —
Floor Type: Carpet
Full Bathrooms: 4
Bathroom Amenities: Whirlpool,Separate Shower,Double Sink
Bathroom in Basement: 1
Rooms: Den,Other Room,Foyer,Recreation Room
Basement Description: Finished,Exterior Access
Other Specifics
| 3 | |
| Concrete Perimeter | |
| Asphalt | |
| — | |
| Fenced Yard,Landscaped | |
| 83X123X68X124 | |
| — | |
| Full | |
| Vaulted/Cathedral Ceilings, Hardwood Floors, First Floor Bedroom, In-Law Arrangement, First Floor Laundry | |
| Range, Microwave, Dishwasher, Refrigerator, Disposal | |
| Not in DB | |
| Clubhouse, Pool | |
| — | |
| — | |
| — |
Tax History
| Year | Property Taxes |
|---|---|
| 2016 | $11,009 |
| 2016 | $12,116 |
| 2018 | $12,139 |
Contact Agent
Nearby Similar Homes
Nearby Sold Comparables
Contact Agent
Listing Provided By
RE/MAX Cornerstone









