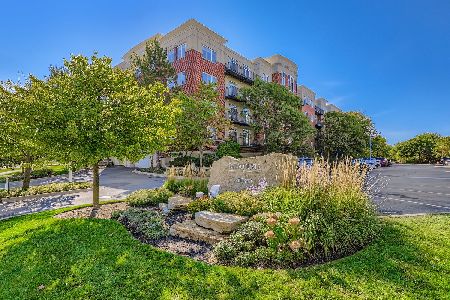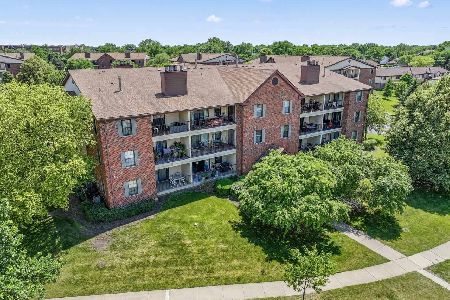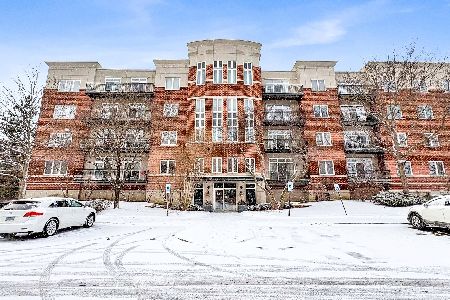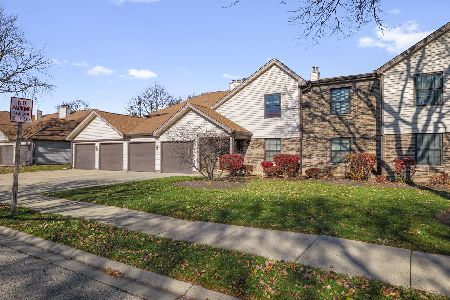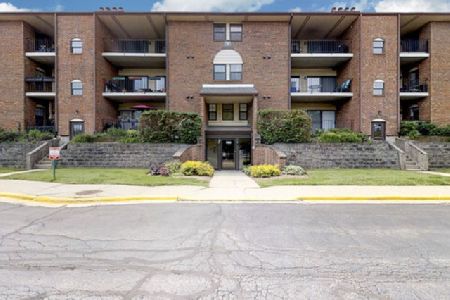764 White Pine Road, Buffalo Grove, Illinois 60089
$199,000
|
Sold
|
|
| Status: | Closed |
| Sqft: | 1,296 |
| Cost/Sqft: | $160 |
| Beds: | 3 |
| Baths: | 2 |
| Year Built: | 1982 |
| Property Taxes: | $6,257 |
| Days On Market: | 1584 |
| Lot Size: | 0,00 |
Description
Light & Bright 3 Bed/2 Bath Town Home with Vaulted Ceiling and Fireplace. Remodeled Kitchen with Light Wood Cabinetry, Granite countertop, and Stainless Steel Appliances. Pantry Closet. Spacious Eating Area leading to Extra Large Balcony. Newer Windows and Sliding Doors. Access to Balcony from Kitchen and Living Room. Master Ste Boasts a Large Bedrm, Walk-In Closet, and Full Bath w/ New Shower, Vanity, Faucet, & Tile Floor. 3rd bedroom is currently being used as a Den with Wet Bar added in the Closet Space. Furnace & A/C 2016. Excellent Built-In Storage in Garage. The balcony is Over-Sized, and has Perfect Exposure for Those w/ a Green Thumb! Property Tax doesn't reflect Home Owners Exemption.
Property Specifics
| Condos/Townhomes | |
| 2 | |
| — | |
| 1982 | |
| None | |
| — | |
| No | |
| — |
| Cook | |
| Chatham | |
| 315 / Monthly | |
| Water,Insurance,Exterior Maintenance,Lawn Care,Scavenger,Snow Removal | |
| Lake Michigan | |
| Public Sewer | |
| 11255099 | |
| 03054000151042 |
Nearby Schools
| NAME: | DISTRICT: | DISTANCE: | |
|---|---|---|---|
|
Grade School
Henry W Longfellow Elementary Sc |
21 | — | |
|
Middle School
Cooper Middle School |
21 | Not in DB | |
|
High School
Buffalo Grove High School |
214 | Not in DB | |
Property History
| DATE: | EVENT: | PRICE: | SOURCE: |
|---|---|---|---|
| 30 Mar, 2018 | Sold | $190,000 | MRED MLS |
| 21 Feb, 2018 | Under contract | $200,000 | MRED MLS |
| 12 Feb, 2018 | Listed for sale | $200,000 | MRED MLS |
| 27 Jan, 2022 | Sold | $199,000 | MRED MLS |
| 16 Dec, 2021 | Under contract | $207,500 | MRED MLS |
| — | Last price change | $209,500 | MRED MLS |
| 25 Oct, 2021 | Listed for sale | $214,000 | MRED MLS |























Room Specifics
Total Bedrooms: 3
Bedrooms Above Ground: 3
Bedrooms Below Ground: 0
Dimensions: —
Floor Type: Carpet
Dimensions: —
Floor Type: Carpet
Full Bathrooms: 2
Bathroom Amenities: Separate Shower
Bathroom in Basement: —
Rooms: Eating Area,Utility Room-1st Floor,Walk In Closet,Balcony/Porch/Lanai
Basement Description: None
Other Specifics
| 1 | |
| Concrete Perimeter | |
| Concrete | |
| Balcony | |
| Common Grounds,Landscaped | |
| COMMON | |
| — | |
| Full | |
| Vaulted/Cathedral Ceilings, Bar-Wet, First Floor Laundry | |
| Range, Microwave, Dishwasher, Refrigerator, Washer, Dryer, Disposal | |
| Not in DB | |
| — | |
| — | |
| — | |
| Gas Log |
Tax History
| Year | Property Taxes |
|---|---|
| 2018 | $4,294 |
| 2022 | $6,257 |
Contact Agent
Nearby Similar Homes
Nearby Sold Comparables
Contact Agent
Listing Provided By
Prospective Realty

