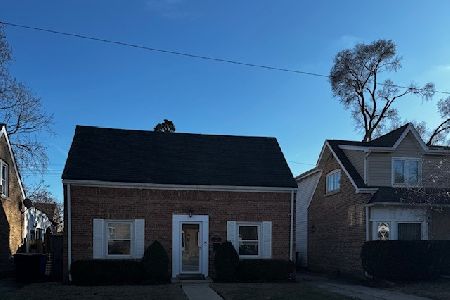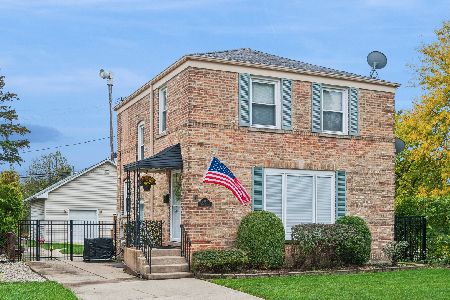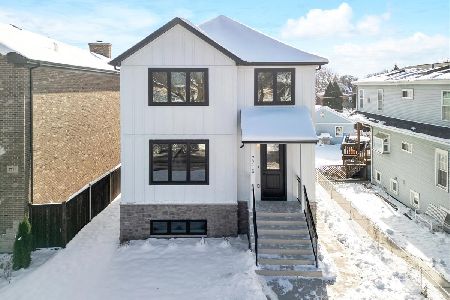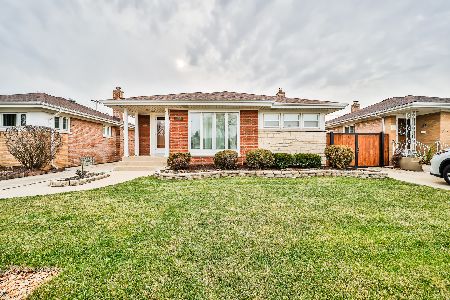7643 Victoria Street, Norwood Park, Chicago, Illinois 60631
$365,000
|
Sold
|
|
| Status: | Closed |
| Sqft: | 1,200 |
| Cost/Sqft: | $292 |
| Beds: | 2 |
| Baths: | 2 |
| Year Built: | 1950 |
| Property Taxes: | $4,726 |
| Days On Market: | 1746 |
| Lot Size: | 0,15 |
Description
Mrs. Clean lives here!! Norwood Park well maintained brick 3 bedroom, 2 bath on an oversized 50 x 131 lot with side drive and 2 car garage. Updated Maple 42" cabinet kitchen with island, newer appliances, granite counters. 5 years new all sound proof windows and doors. Owner prefers carpeting, but there are hardwood floors underneath. Full finished dry basement with 3rd bedroom, full bath, laundry room and tons of closets and storage. Flood control by Xpert. Enjoy this summer relaxing on a raft floating around in the 16 x 24 above ground pool with heater. Meticulously maintained yard with gorgeous flower gardens! All this plus a patio, separate deck with retractable awning and fenced yard. Enjoy those cooler nights in your heated 3 season room. Stay home this summer and celebrate your new home with family and friends. Convenient to the blue line, Cumberland station, I90, CTA, restaurants and award winning Edison Park Grammar School and Taft High School. This one will not disappoint you! 1 year home warranty included. Welcome home.
Property Specifics
| Single Family | |
| — | |
| Ranch,Step Ranch | |
| 1950 | |
| Full | |
| — | |
| No | |
| 0.15 |
| Cook | |
| — | |
| — / Not Applicable | |
| None | |
| Lake Michigan | |
| Public Sewer | |
| 11094059 | |
| 12013110690000 |
Nearby Schools
| NAME: | DISTRICT: | DISTANCE: | |
|---|---|---|---|
|
Grade School
Edison Park Elementary School |
299 | — | |
|
Middle School
Edison Park Elementary School |
299 | Not in DB | |
|
High School
Taft High School |
299 | Not in DB | |
Property History
| DATE: | EVENT: | PRICE: | SOURCE: |
|---|---|---|---|
| 2 Jul, 2021 | Sold | $365,000 | MRED MLS |
| 22 May, 2021 | Under contract | $349,900 | MRED MLS |
| 21 May, 2021 | Listed for sale | $349,900 | MRED MLS |
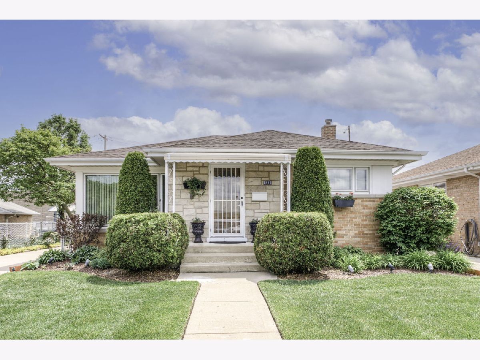
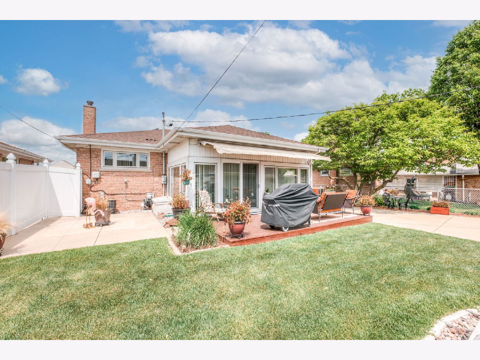
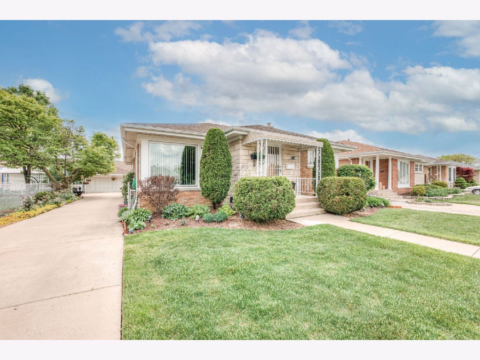
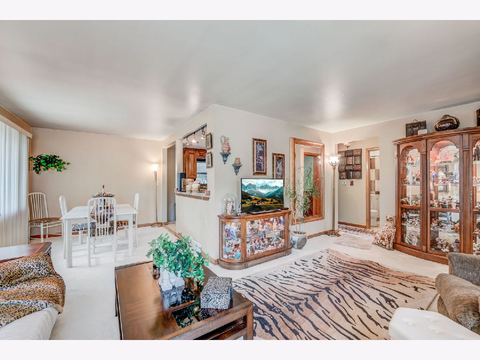
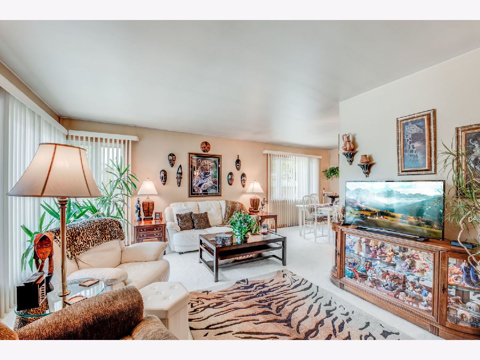

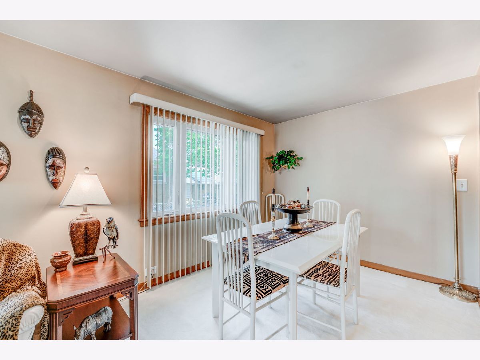
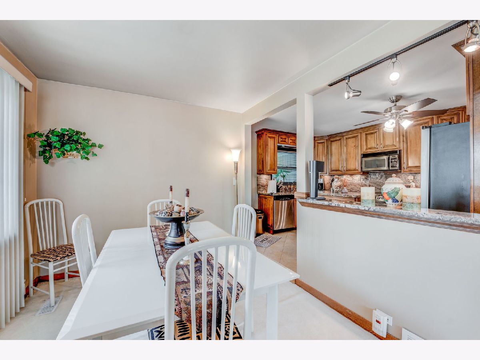
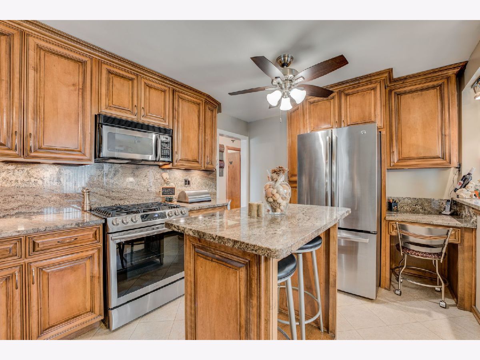

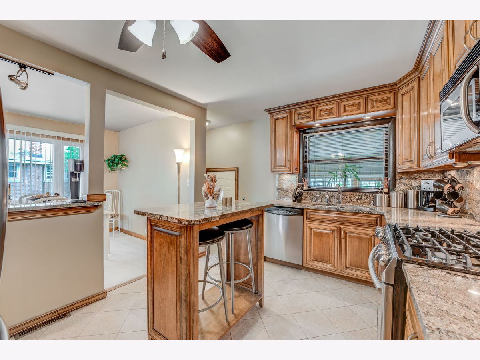

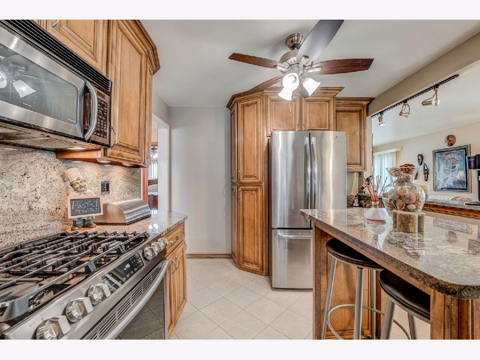

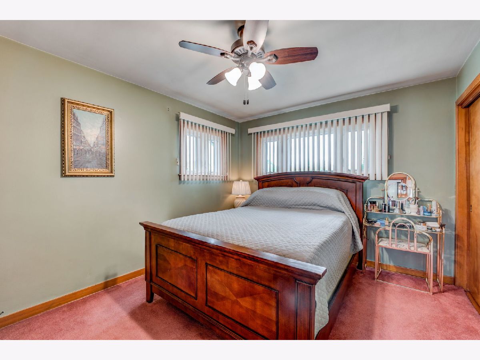

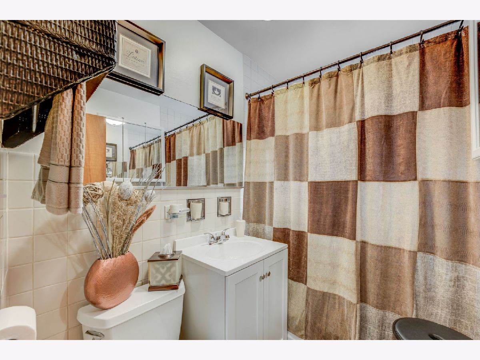
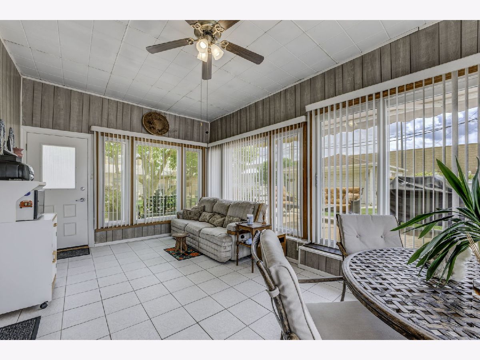
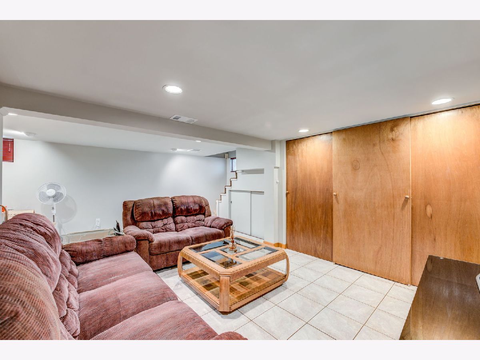
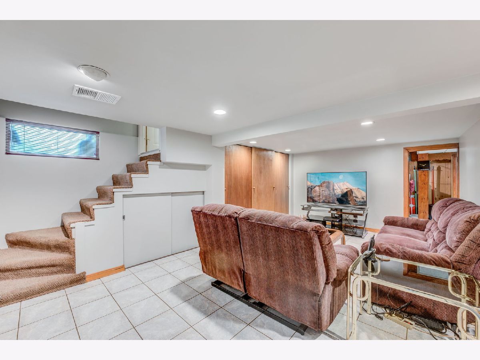

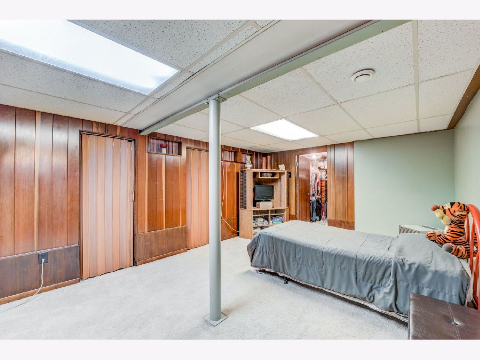
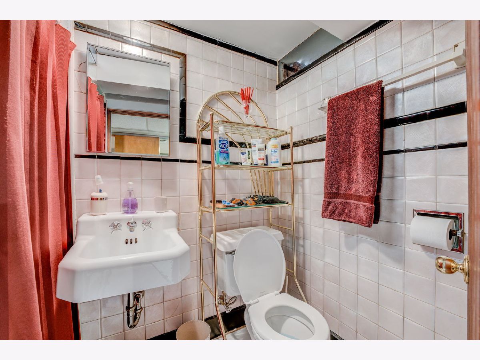
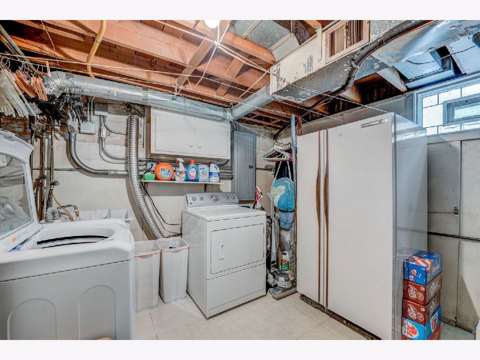
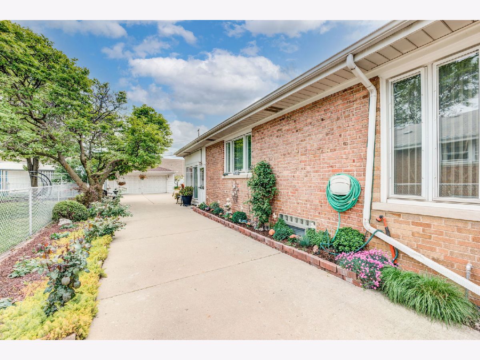

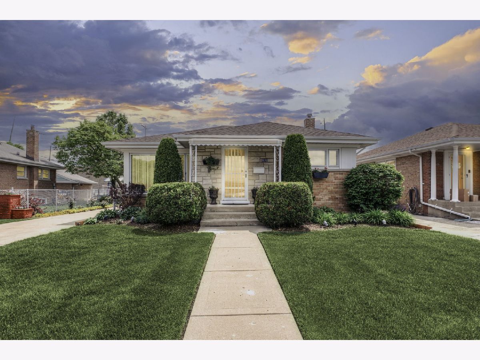
Room Specifics
Total Bedrooms: 3
Bedrooms Above Ground: 2
Bedrooms Below Ground: 1
Dimensions: —
Floor Type: Carpet
Dimensions: —
Floor Type: Carpet
Full Bathrooms: 2
Bathroom Amenities: —
Bathroom in Basement: 1
Rooms: Heated Sun Room
Basement Description: Finished
Other Specifics
| 2 | |
| — | |
| Concrete,Side Drive | |
| — | |
| Fenced Yard,Landscaped | |
| 50 X 131 | |
| Unfinished | |
| None | |
| — | |
| Range, Microwave, Dishwasher, Refrigerator, Washer, Dryer | |
| Not in DB | |
| Curbs, Sidewalks, Street Lights, Street Paved | |
| — | |
| — | |
| — |
Tax History
| Year | Property Taxes |
|---|---|
| 2021 | $4,726 |
Contact Agent
Nearby Similar Homes
Nearby Sold Comparables
Contact Agent
Listing Provided By
Coldwell Banker Realty

