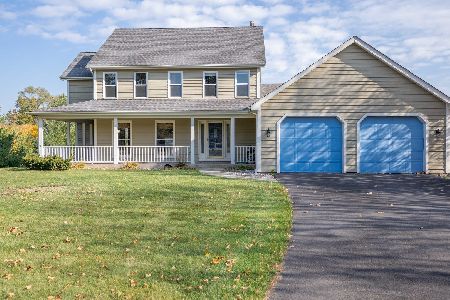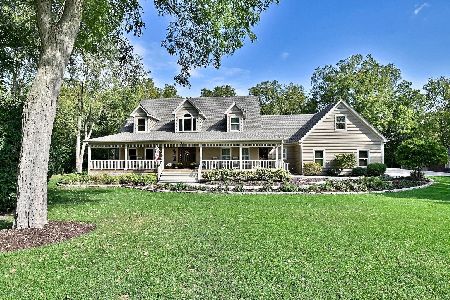7645 Madeline Drive, Yorkville, Illinois 60560
$491,000
|
Sold
|
|
| Status: | Closed |
| Sqft: | 3,260 |
| Cost/Sqft: | $153 |
| Beds: | 4 |
| Baths: | 5 |
| Year Built: | 2004 |
| Property Taxes: | $12,475 |
| Days On Market: | 2421 |
| Lot Size: | 0,00 |
Description
OVER 5600 SQUARE FEET OF LIVING SPACE INCLUDING IMPECCABLY FINISHED WALKOUT BASEMENT!!! Gorgeous curb appeal welcomes you to this custom well appointed home in prestigious Fields of Farm Colony! This absolutely stunning custom-built home is loaded with upgrades!! Soaring two story foyer fills the space with natural light! A light & bright kitchen provides all of the high-end essentials & space to enjoy cooking in style! Custom cabinetry, double oven, island & a spacious breakfast room. An inviting family room just off the kitchen offering a two story ceiling, dramatic FP with windows from floor to ceiling bringing in tons of light & views of the pond. Sought after first floor master w/tray ceiling & oversized luxury bath with walk in glass shower, and separate soaker tub. Three spacious bedrooms upstairs with two full baths. The best was saved for last with 2,375 square feet of additional finished living area in the professional finished walk out basement with fireplace.
Property Specifics
| Single Family | |
| — | |
| Contemporary | |
| 2004 | |
| Full,Walkout | |
| — | |
| No | |
| 0 |
| Kendall | |
| Fields Of Farm Colony | |
| 400 / Annual | |
| None | |
| Private Well | |
| Septic-Private | |
| 10415591 | |
| 0343384004 |
Property History
| DATE: | EVENT: | PRICE: | SOURCE: |
|---|---|---|---|
| 23 Jan, 2017 | Sold | $319,000 | MRED MLS |
| 5 Dec, 2016 | Under contract | $324,000 | MRED MLS |
| — | Last price change | $336,000 | MRED MLS |
| 29 Sep, 2016 | Listed for sale | $336,000 | MRED MLS |
| 18 Jul, 2019 | Sold | $491,000 | MRED MLS |
| 14 Jun, 2019 | Under contract | $499,900 | MRED MLS |
| 13 Jun, 2019 | Listed for sale | $499,900 | MRED MLS |
Room Specifics
Total Bedrooms: 4
Bedrooms Above Ground: 4
Bedrooms Below Ground: 0
Dimensions: —
Floor Type: Carpet
Dimensions: —
Floor Type: Carpet
Dimensions: —
Floor Type: Carpet
Full Bathrooms: 5
Bathroom Amenities: Separate Shower,Double Sink
Bathroom in Basement: 1
Rooms: Study,Recreation Room,Storage,Office
Basement Description: Finished,Exterior Access
Other Specifics
| 3 | |
| Concrete Perimeter | |
| Asphalt | |
| Deck | |
| — | |
| 36.56X88.4X347.26X78.47X80 | |
| — | |
| Full | |
| Vaulted/Cathedral Ceilings, Hardwood Floors, First Floor Bedroom, First Floor Laundry, Walk-In Closet(s) | |
| Double Oven, Microwave, Dishwasher, Refrigerator | |
| Not in DB | |
| — | |
| — | |
| — | |
| Gas Starter |
Tax History
| Year | Property Taxes |
|---|---|
| 2017 | $12,113 |
| 2019 | $12,475 |
Contact Agent
Nearby Similar Homes
Nearby Sold Comparables
Contact Agent
Listing Provided By
john greene, Realtor








