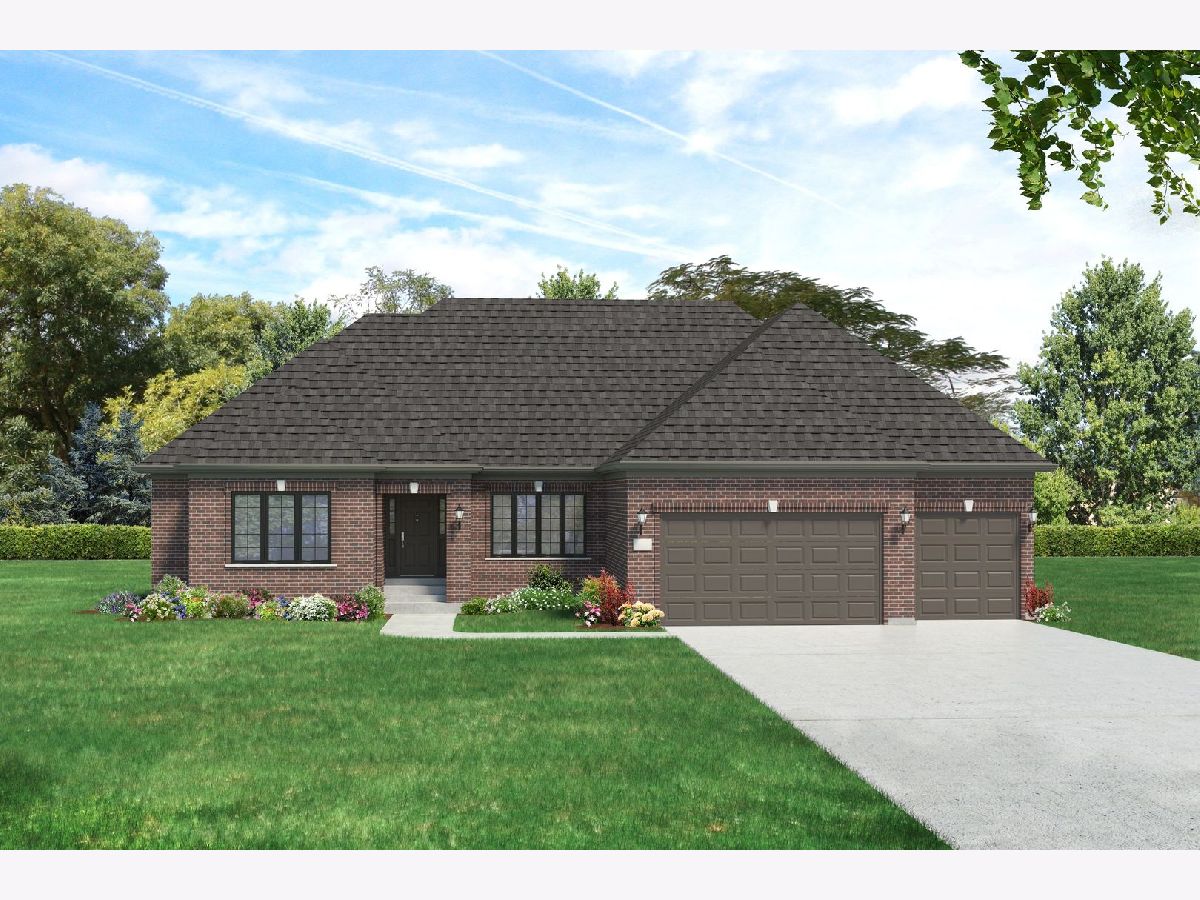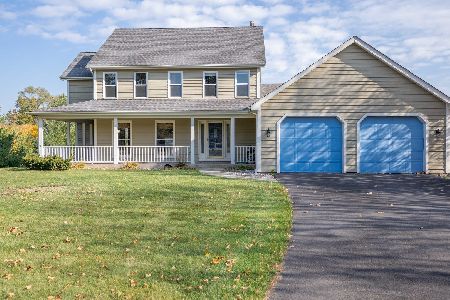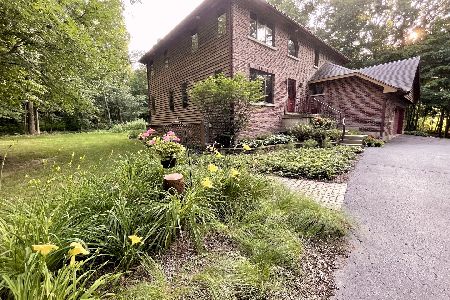8055 Shadow Creek Lane, Yorkville, Illinois 60560
$1,049,500
|
For Sale
|
|
| Status: | Active |
| Sqft: | 2,908 |
| Cost/Sqft: | $361 |
| Beds: | 4 |
| Baths: | 3 |
| Year Built: | 2026 |
| Property Taxes: | $1,290 |
| Days On Market: | 165 |
| Lot Size: | 0,00 |
Description
Luxury Ranch by Overstreet Builders - Yorkville, IL One-level living at its absolute best! This Arlington Model ranch offers 4 bedrooms, 3 baths, and 2,908 sq. ft. of open, light-filled space-plus an elegant brick front elevation and 3-car garage. Inside, you'll love the vaulted great room with fireplace, gourmet kitchen with island & breakfast area, and mudroom with built-in storage lockers. The primary suite is a true retreat, with a tray ceiling, free standing tub, separate shower, and multiple layout options to fit your lifestyle. Outside, the home comes with a small custom landscaping package and includes a 10x10 concrete patio, perfect for outdoor gatherings and enjoying the beautiful surroundings. Set on a well & septic lot for added independence, this home blends the peace of country living with luxury finishes and timeless design. Highlights: Arlington Model - built by Overstreet Builders 4 Bedrooms | 3 Baths | 2,908 sq. ft. Vaulted great room with fireplace Gourmet kitchen with island & breakfast area Primary suite with luxury bath & tray ceiling Mudroom with built-in lockers 3-Car Garage some provision given for Well & Septic base landscaping package to include 10x10 concrete patio Location: Yorkville, IL Built with craftsmanship, designed for comfort Other floorpans and customization available for this property. Build times and occupancy vary.
Property Specifics
| Single Family | |
| — | |
| — | |
| 2026 | |
| — | |
| — | |
| No | |
| — |
| Kendall | |
| — | |
| 300 / Annual | |
| — | |
| — | |
| — | |
| 12443484 | |
| 0234470010 |
Property History
| DATE: | EVENT: | PRICE: | SOURCE: |
|---|---|---|---|
| — | Last price change | $1,021,500 | MRED MLS |
| 13 Aug, 2025 | Listed for sale | $1,006,500 | MRED MLS |

Room Specifics
Total Bedrooms: 4
Bedrooms Above Ground: 4
Bedrooms Below Ground: 0
Dimensions: —
Floor Type: —
Dimensions: —
Floor Type: —
Dimensions: —
Floor Type: —
Full Bathrooms: 3
Bathroom Amenities: —
Bathroom in Basement: 0
Rooms: —
Basement Description: —
Other Specifics
| 3 | |
| — | |
| — | |
| — | |
| — | |
| 131X329X136X329 | |
| — | |
| — | |
| — | |
| — | |
| Not in DB | |
| — | |
| — | |
| — | |
| — |
Tax History
| Year | Property Taxes |
|---|---|
| — | $1,290 |
Contact Agent
Nearby Sold Comparables
Contact Agent
Listing Provided By
Greg Overstreet Realty, LLC






