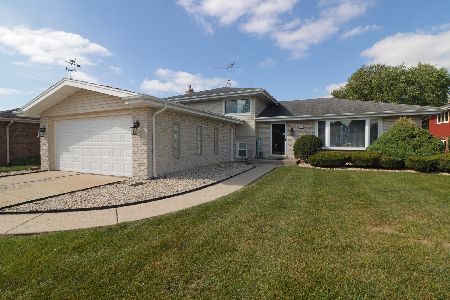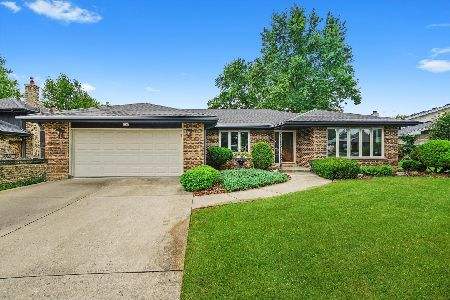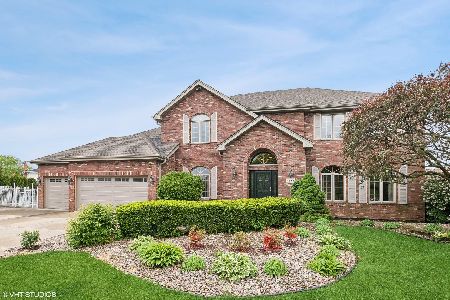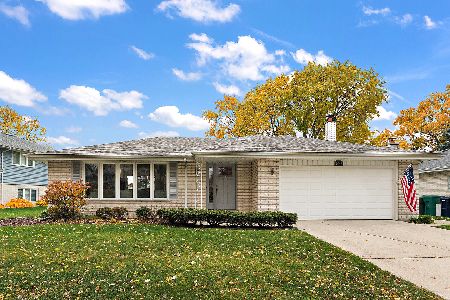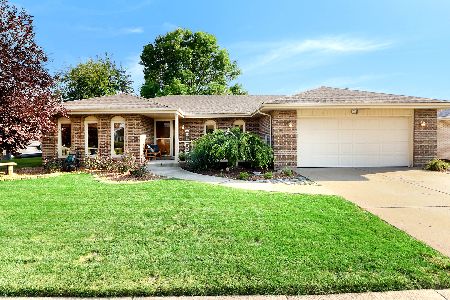7647 Chestnut Drive, Orland Park, Illinois 60462
$322,500
|
Sold
|
|
| Status: | Closed |
| Sqft: | 2,022 |
| Cost/Sqft: | $163 |
| Beds: | 3 |
| Baths: | 2 |
| Year Built: | 1975 |
| Property Taxes: | $8,058 |
| Days On Market: | 2355 |
| Lot Size: | 0,23 |
Description
*Must See* Stunning TRUE ranch sitting on a Prime lot Backing up to an Looking at an Open area (Privacy). Home has been taken care of to the extreme. Kitchen: Hardwood Floors, Beautiful Maple Cabinets, many pull-outs, huge Pantry w/pull-out compartments, Island w/storage, breadboard & breadbox, Stools, Can lighting, Accent lighting, Window above sink, Stove with grill and griddle tops and downdraft exhaust to the outside. Kitchen is open to the Family Room with Hardwood Floors, Wood Burning Fireplace w/Gas Starter and Fireplace Tools. Large Formal Dining Room, Large Living Rm., Master Bedroom with Private Bath and Large closets, Many Ceiling fans throughout, Finished Basement Recreation Room. Laundry Room with slop sink and many cabinets and closet. Crawl space is concrete and fully lighted. Garage has Electric Heat Epoxy Floor w drain, Cabinets, pull down to attic. Paver Patio & Walk. Huge 10x10 13' high Storage Shed with 6' roll-up door sitting on a concrete Floor. **Motivated**
Property Specifics
| Single Family | |
| — | |
| Ranch | |
| 1975 | |
| Partial,Walkout | |
| — | |
| No | |
| 0.23 |
| Cook | |
| — | |
| 0 / Not Applicable | |
| None | |
| Lake Michigan | |
| Public Sewer | |
| 10405225 | |
| 27133010060000 |
Property History
| DATE: | EVENT: | PRICE: | SOURCE: |
|---|---|---|---|
| 14 Aug, 2019 | Sold | $322,500 | MRED MLS |
| 1 Jul, 2019 | Under contract | $329,900 | MRED MLS |
| — | Last price change | $334,900 | MRED MLS |
| 5 Jun, 2019 | Listed for sale | $334,900 | MRED MLS |
Room Specifics
Total Bedrooms: 3
Bedrooms Above Ground: 3
Bedrooms Below Ground: 0
Dimensions: —
Floor Type: Carpet
Dimensions: —
Floor Type: Carpet
Full Bathrooms: 2
Bathroom Amenities: —
Bathroom in Basement: 0
Rooms: Recreation Room,Utility Room-Lower Level
Basement Description: Partially Finished,Crawl
Other Specifics
| 2 | |
| Concrete Perimeter | |
| Concrete | |
| Patio, Porch, Brick Paver Patio, Outdoor Grill | |
| Common Grounds,Landscaped | |
| 72 X 140 | |
| Pull Down Stair | |
| Full | |
| Skylight(s), Hardwood Floors, First Floor Bedroom, First Floor Full Bath | |
| Range, Microwave, Dishwasher, Refrigerator, Disposal | |
| Not in DB | |
| Sidewalks, Street Lights, Street Paved | |
| — | |
| — | |
| Wood Burning, Attached Fireplace Doors/Screen, Gas Starter, Includes Accessories |
Tax History
| Year | Property Taxes |
|---|---|
| 2019 | $8,058 |
Contact Agent
Nearby Similar Homes
Nearby Sold Comparables
Contact Agent
Listing Provided By
Century 21 Affiliated

