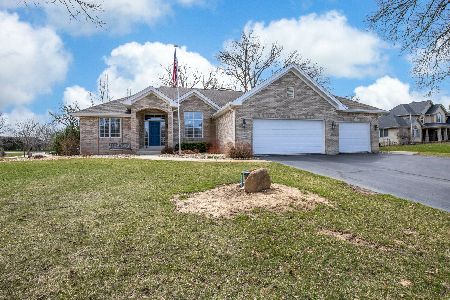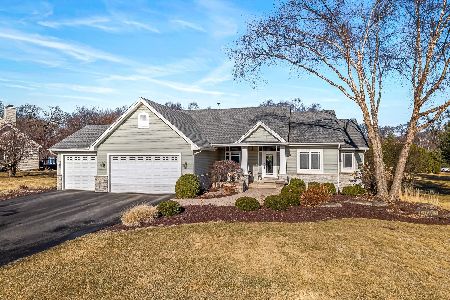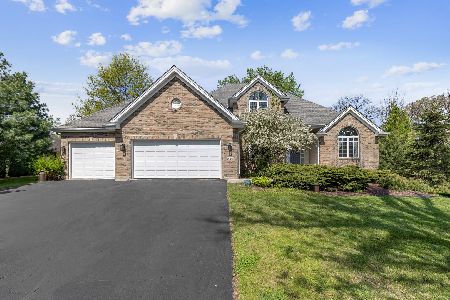7647 Deer Track Lane, Rockford, Illinois 61102
$309,000
|
Sold
|
|
| Status: | Closed |
| Sqft: | 2,538 |
| Cost/Sqft: | $126 |
| Beds: | 4 |
| Baths: | 4 |
| Year Built: | 1999 |
| Property Taxes: | $0 |
| Days On Market: | 1978 |
| Lot Size: | 0,80 |
Description
Beautiful custom built 4+BR 2S w/over 3850 sq.ft.2 story entry w/gleaming engineered wood flr which runs through most of the 1st level. Staircase w/new iron spindles.Tall ceilings, lots of transom windows create alot of sunlight. Pvt 1st flr office.GR w/walls of windows, gas log FP w/built in book shelves and open to the kitchen w/new granite counters, newer SS appliances,brkfst bar.Sliding door to 3 season sun room that overlooks the gorgeous backyard that abuts the Prairie Trail. Fenced in area for pets & kids,paver patio for entertainment area. Formal DR.Large 1st flr laundry area w/closet & utility sink.1st flr powder room.Upstairs has 4 BR's w/ hall bath, tall top double vanity sinks. MBR w/private en suite, WI closet,double vanity granite sink,tiled shower w/glass door.Partially exp LL w/5th BR, full bath,media room, storage or work out area. Built in speaker system,egress window, central vac, GFA furnace, new C/A. New roof Aug 2020, oversized 3.5 garage. Move in ready!
Property Specifics
| Single Family | |
| — | |
| — | |
| 1999 | |
| Full | |
| — | |
| No | |
| 0.8 |
| Winnebago | |
| Redenius Woods | |
| 0 / Not Applicable | |
| None | |
| Private Well | |
| Septic-Private | |
| 10825329 | |
| 1411477004 |
Property History
| DATE: | EVENT: | PRICE: | SOURCE: |
|---|---|---|---|
| 11 Sep, 2015 | Sold | $215,000 | MRED MLS |
| 7 Aug, 2015 | Under contract | $255,000 | MRED MLS |
| — | Last price change | $264,000 | MRED MLS |
| 15 Apr, 2015 | Listed for sale | $264,000 | MRED MLS |
| 6 May, 2016 | Sold | $287,000 | MRED MLS |
| 7 Mar, 2016 | Under contract | $315,000 | MRED MLS |
| 16 Jan, 2016 | Listed for sale | $315,000 | MRED MLS |
| 16 Oct, 2020 | Sold | $309,000 | MRED MLS |
| 1 Sep, 2020 | Under contract | $319,900 | MRED MLS |
| 20 Aug, 2020 | Listed for sale | $319,900 | MRED MLS |
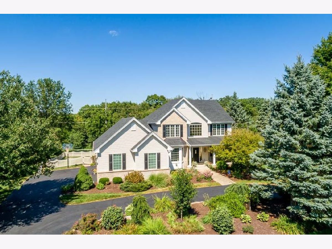
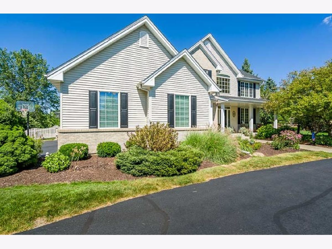
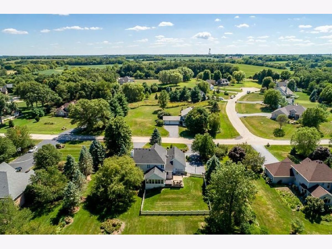
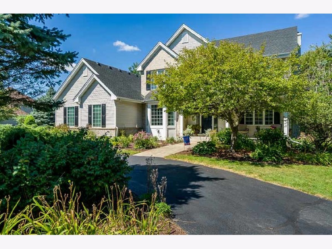
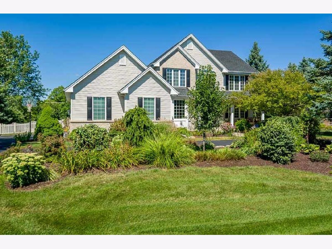
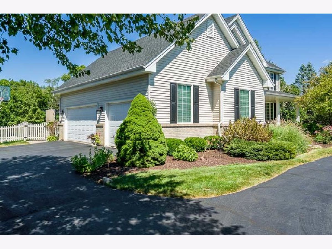
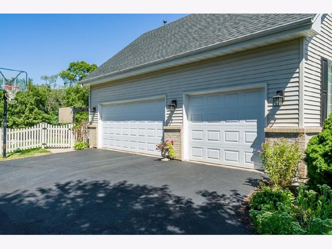
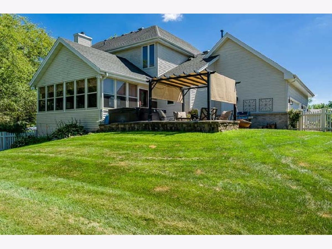
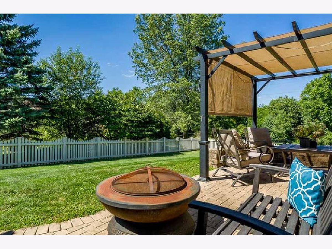
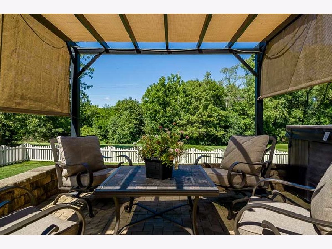
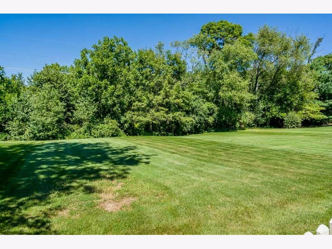
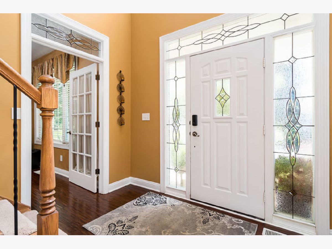
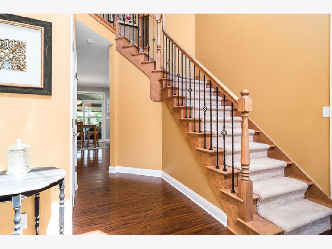
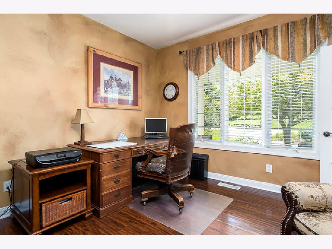
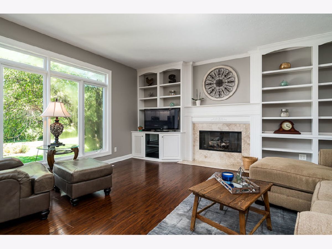
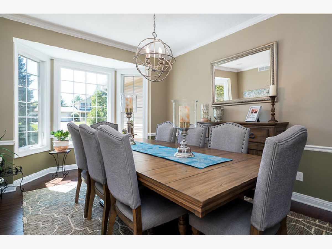
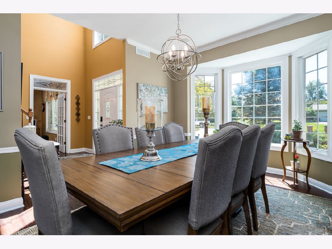
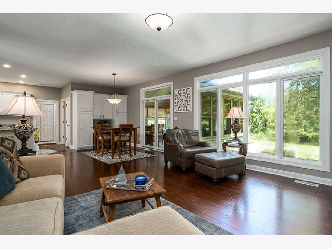
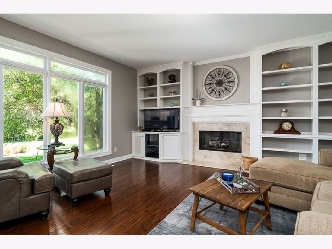
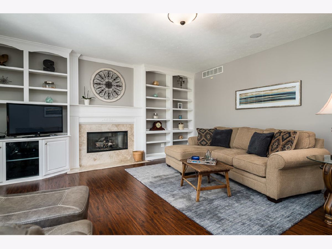
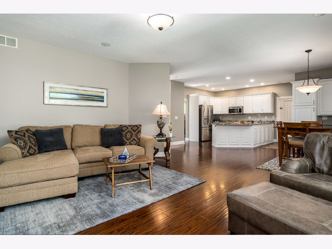
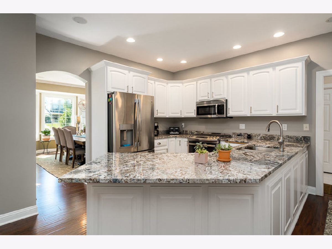
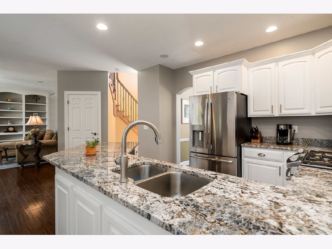
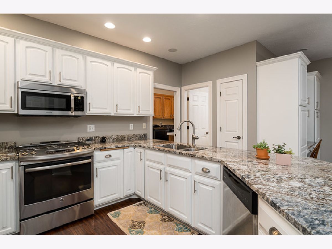
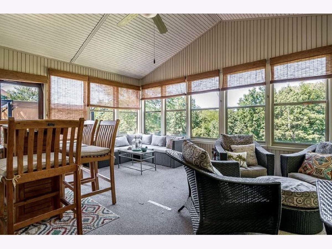
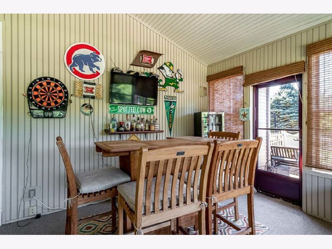
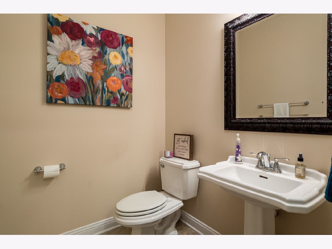
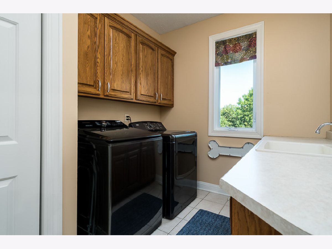
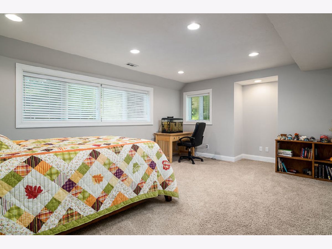
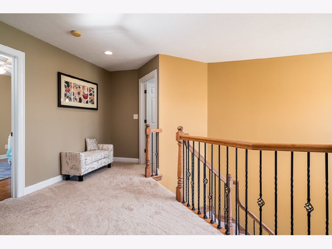
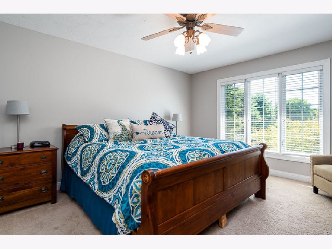
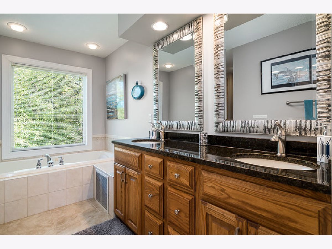
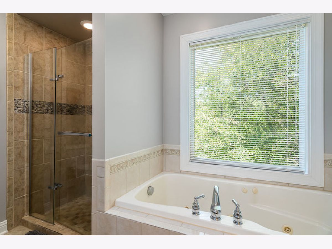
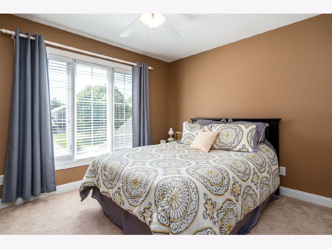
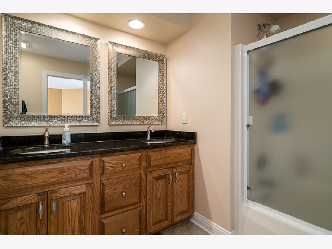
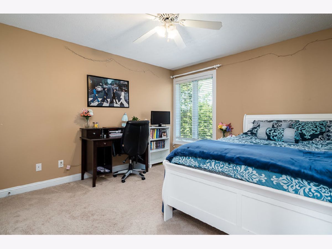
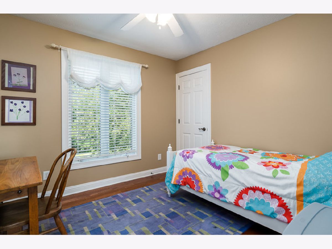
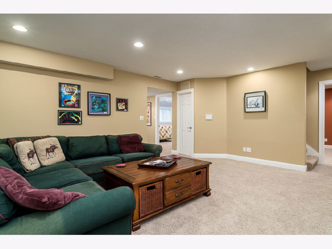
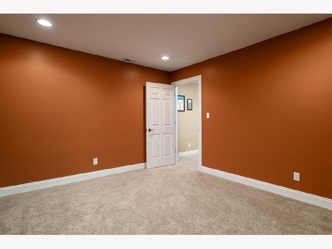
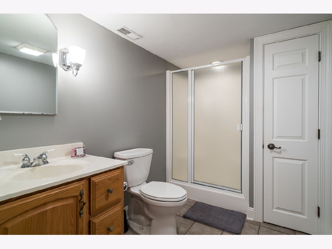
Room Specifics
Total Bedrooms: 5
Bedrooms Above Ground: 4
Bedrooms Below Ground: 1
Dimensions: —
Floor Type: —
Dimensions: —
Floor Type: —
Dimensions: —
Floor Type: —
Dimensions: —
Floor Type: —
Full Bathrooms: 4
Bathroom Amenities: —
Bathroom in Basement: 1
Rooms: Recreation Room,Bedroom 5,Sun Room,Exercise Room,Office
Basement Description: Finished
Other Specifics
| 3 | |
| — | |
| — | |
| — | |
| — | |
| 145X240.21X156.10X241.01 | |
| — | |
| Full | |
| — | |
| — | |
| Not in DB | |
| — | |
| — | |
| — | |
| — |
Tax History
| Year | Property Taxes |
|---|---|
| 2015 | $9,382 |
Contact Agent
Nearby Sold Comparables
Contact Agent
Listing Provided By
Dickerson & Nieman Realtors



