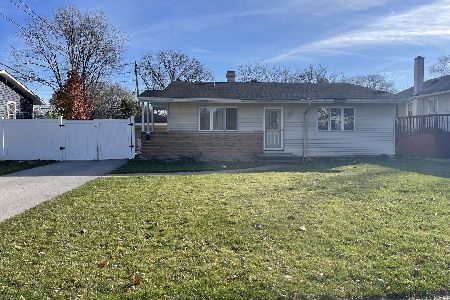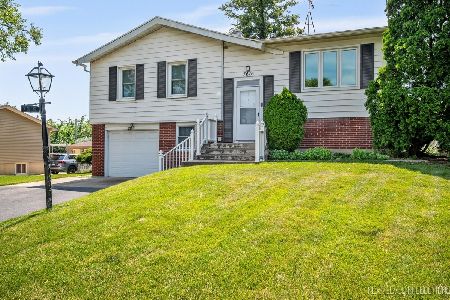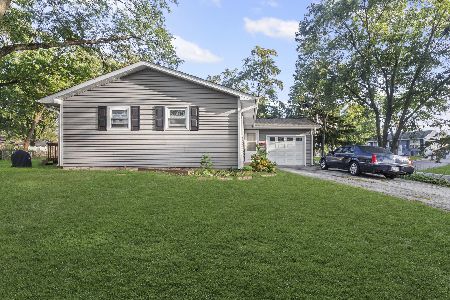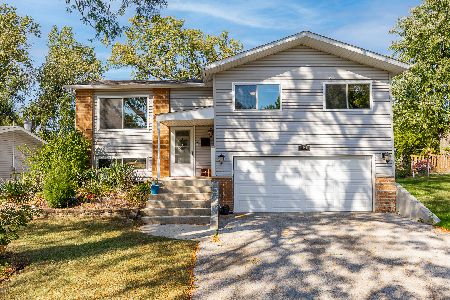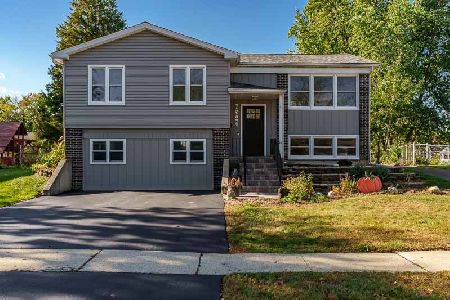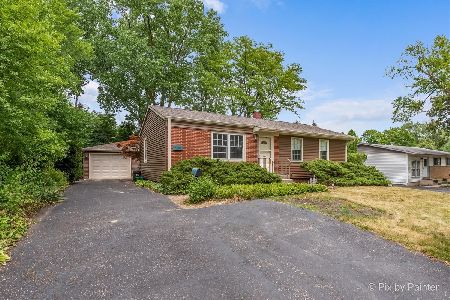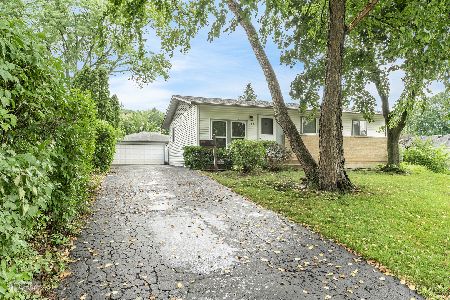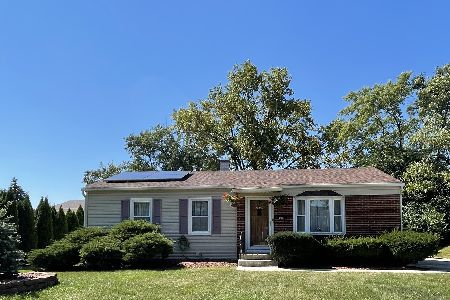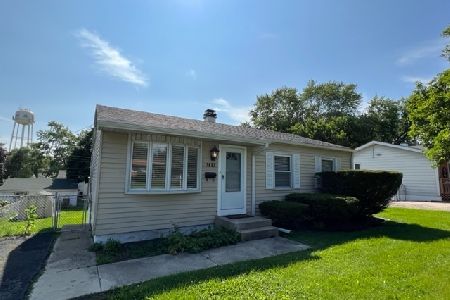7649 Woodridge Drive, Woodridge, Illinois 60517
$195,000
|
Sold
|
|
| Status: | Closed |
| Sqft: | 1,073 |
| Cost/Sqft: | $186 |
| Beds: | 2 |
| Baths: | 2 |
| Year Built: | 1960 |
| Property Taxes: | $5,250 |
| Days On Market: | 2249 |
| Lot Size: | 0,20 |
Description
Location, location, location. Conveniently located to expressways, park across the street/another down the street, and elementary school less than a mile away. Park District Recreation center, Water park and tons of shopping at the Promenade, Costco and Ikea all within 2 miles. Award winning school district is another perk. Charming ranch floor plan with 3 bedrooms, 1.5 baths, three season room and finished basement. Enjoy the quiet and relax in the 3-Season room or out back around the fire-pit. Main level consists of Living Room and eat-in Kitchen, 2 large Bedrooms, and full bath. Master was originally 2 bedrooms-easy to convert back to original condition. Bay window in Living Room overlooks sprawling front yard. Family room, 3rd bedroom and half bath in the lower level. Hardwood floors in main living space and bedrooms. Large storage/laundry room. Tons of storage in basement and outdoor shed. Great house for your dollar. Great for a family, "empty nester" or investor. You won't be disappointed. Home is in great condition, Estate sale and being sold "AS IS"
Property Specifics
| Single Family | |
| — | |
| Ranch | |
| 1960 | |
| Full | |
| — | |
| No | |
| 0.2 |
| Du Page | |
| — | |
| 0 / Not Applicable | |
| None | |
| Public | |
| Public Sewer | |
| 10554209 | |
| 0825301005 |
Nearby Schools
| NAME: | DISTRICT: | DISTANCE: | |
|---|---|---|---|
|
Grade School
William F Murphy Elementary Scho |
68 | — | |
|
Middle School
Thomas Jefferson Junior High Sch |
68 | Not in DB | |
|
High School
South High School |
99 | Not in DB | |
Property History
| DATE: | EVENT: | PRICE: | SOURCE: |
|---|---|---|---|
| 5 Dec, 2019 | Sold | $195,000 | MRED MLS |
| 4 Nov, 2019 | Under contract | $199,900 | MRED MLS |
| 22 Oct, 2019 | Listed for sale | $199,900 | MRED MLS |
Room Specifics
Total Bedrooms: 3
Bedrooms Above Ground: 2
Bedrooms Below Ground: 1
Dimensions: —
Floor Type: Hardwood
Dimensions: —
Floor Type: —
Full Bathrooms: 2
Bathroom Amenities: —
Bathroom in Basement: 1
Rooms: Sun Room
Basement Description: Finished
Other Specifics
| 1.5 | |
| — | |
| Asphalt | |
| Patio, Fire Pit | |
| — | |
| 67X128X68X128 | |
| — | |
| None | |
| Hardwood Floors, First Floor Bedroom, First Floor Full Bath | |
| Range, Microwave, Dishwasher, Refrigerator, Washer, Dryer | |
| Not in DB | |
| Tennis Courts, Sidewalks, Street Lights, Street Paved | |
| — | |
| — | |
| — |
Tax History
| Year | Property Taxes |
|---|---|
| 2019 | $5,250 |
Contact Agent
Nearby Similar Homes
Nearby Sold Comparables
Contact Agent
Listing Provided By
RE/MAX of Naperville

