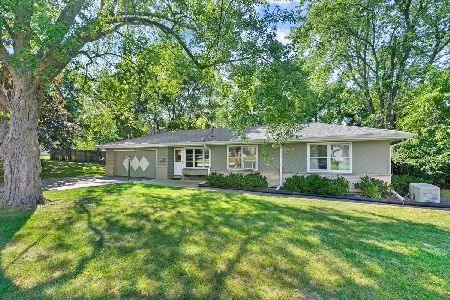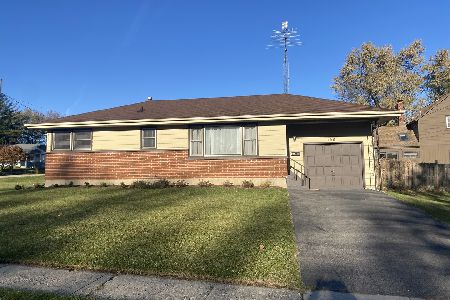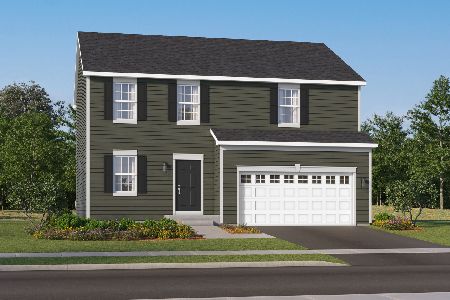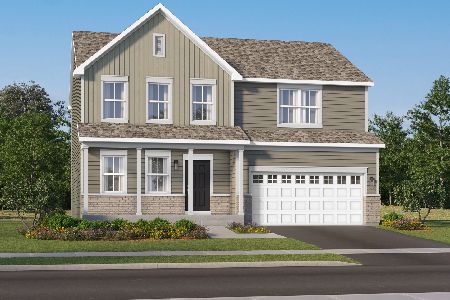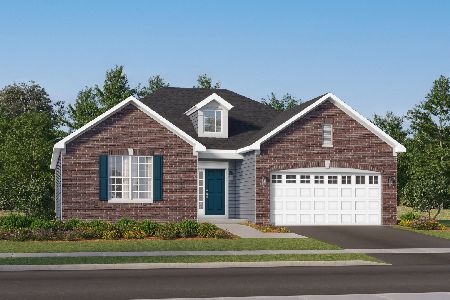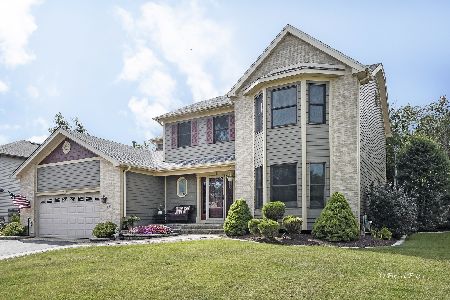765 Anne Street, Woodstock, Illinois 60098
$246,000
|
Sold
|
|
| Status: | Closed |
| Sqft: | 2,078 |
| Cost/Sqft: | $124 |
| Beds: | 4 |
| Baths: | 3 |
| Year Built: | 1993 |
| Property Taxes: | $7,259 |
| Days On Market: | 3761 |
| Lot Size: | 0,25 |
Description
Home sale contingency! This lovely oasis is just a few blocks from the Woodstock Square and the metra. A meticulously maintained home and yard allow you to move right in and start unpacking! Recently refinished cabinets, stainless appliances and don't miss all of the pull out drawers. Inviting family room has fireplace, brick surround and gas logs. Or invite everyone over and enjoy the spacious finished basement which also has a fireplace and built in cabinetry, and tons of storage, check out the amazing shelving and workshop. Water heater and humidifier are 2 yrs, siding and roof 3 years- no expense was spared with a 40 year roof and siding with virtually no seams! Both bathrooms are tiled, granite countertops, closets have organizers, there is even a linen closet in the master bath! Say yes to this address so you can enjoy the backyard features, 600 SF of brick pavers, relaxing waterfall and be ready next year for all of the perennials that will surprise you each
Property Specifics
| Single Family | |
| — | |
| Traditional | |
| 1993 | |
| Full | |
| — | |
| No | |
| 0.25 |
| Mc Henry | |
| — | |
| 0 / Not Applicable | |
| None | |
| Public | |
| Public Sewer | |
| 09028494 | |
| 1306181003 |
Nearby Schools
| NAME: | DISTRICT: | DISTANCE: | |
|---|---|---|---|
|
Grade School
Creekside Middle School |
200 | — | |
|
Middle School
Olson Elementary School |
200 | Not in DB | |
|
High School
Woodstock High School |
200 | Not in DB | |
Property History
| DATE: | EVENT: | PRICE: | SOURCE: |
|---|---|---|---|
| 17 Jun, 2016 | Sold | $246,000 | MRED MLS |
| 9 Mar, 2016 | Under contract | $257,000 | MRED MLS |
| 1 Sep, 2015 | Listed for sale | $257,000 | MRED MLS |
Room Specifics
Total Bedrooms: 4
Bedrooms Above Ground: 4
Bedrooms Below Ground: 0
Dimensions: —
Floor Type: Carpet
Dimensions: —
Floor Type: Carpet
Dimensions: —
Floor Type: Carpet
Full Bathrooms: 3
Bathroom Amenities: Double Sink
Bathroom in Basement: 0
Rooms: Recreation Room
Basement Description: Finished
Other Specifics
| 2 | |
| Concrete Perimeter | |
| Asphalt | |
| Patio, Brick Paver Patio, Storms/Screens | |
| Landscaped | |
| 78X140 | |
| Unfinished | |
| Full | |
| Skylight(s), Hardwood Floors, First Floor Laundry | |
| Range, Microwave, Dishwasher, Stainless Steel Appliance(s) | |
| Not in DB | |
| Street Paved | |
| — | |
| — | |
| Gas Log |
Tax History
| Year | Property Taxes |
|---|---|
| 2016 | $7,259 |
Contact Agent
Nearby Similar Homes
Nearby Sold Comparables
Contact Agent
Listing Provided By
RE/MAX Plaza

