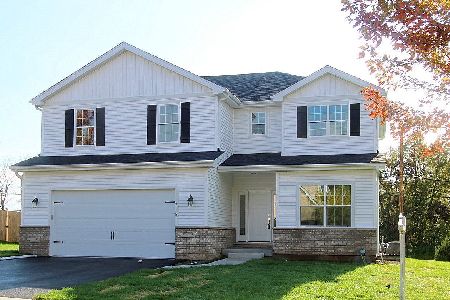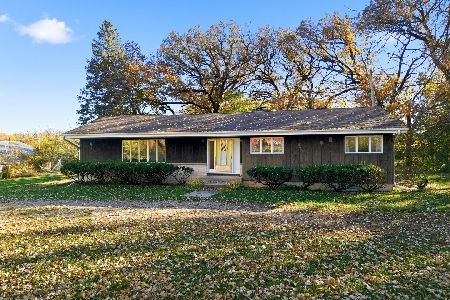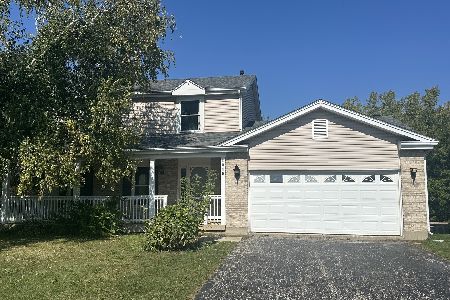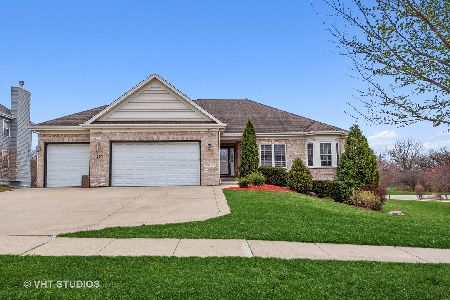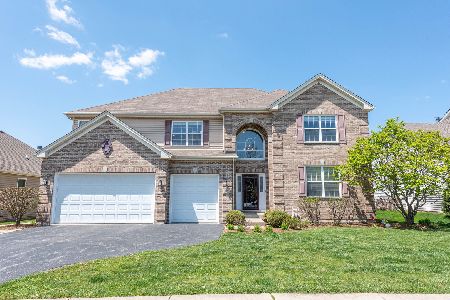765 Fox Trail Terrace, Cary, Illinois 60013
$485,000
|
Sold
|
|
| Status: | Closed |
| Sqft: | 2,187 |
| Cost/Sqft: | $226 |
| Beds: | 3 |
| Baths: | 3 |
| Year Built: | 2006 |
| Property Taxes: | $10,276 |
| Days On Market: | 296 |
| Lot Size: | 0,49 |
Description
Welcome to this spacious and beautifully maintained 4-bedroom, 3-bathroom corner-lot ranch home located in Cary's Fox Trails Subdivision. Featuring a large fenced yard, this home offers both privacy and ample outdoor space for relaxing or entertaining. Step inside to an inviting open layout with hardwood floors and soaring vaulted ceilings that enhance the sense of space and light throughout. The living area flows seamlessly into the modern kitchen, which boasts a convenient breakfast bar - perfect for casual meals and socializing. The open floor plan is perfect for easy living, with plenty of room to gather and entertain. The main level features a generously sized master suite with an en-suite bath, as well as two additional bedrooms and a full bath. Each bedroom offers plenty of closet space, making it ideal for family members or guests. The fully finished walk-out basement provides even more room to spread out, with a spacious rec room, 20 ft wet bar, an additional full bathroom, 4th bedroom, and endless possibilities for customization. Whether you're hosting movie nights, setting up a home office, or creating a personal gym, this basement has the space to accommodate your needs. The basement also includes unfinished storage with built-in shelving. Outside, the fenced yard provides a great place for pets, kids, or just enjoying some outdoor peace and quiet overlooking the conservation area. You'll love the 3 car heated garage with epoxy floors and built-in shelving! Situated on a large corner lot, you'll enjoy privacy as well as easy access to Cary Lake at Rotary Park with walking trails. It is also just a short drive to Rt. 14, Rt 31, Downtown Cary and Metra train station. Don't miss the chance to make this beautiful ranch home your own!
Property Specifics
| Single Family | |
| — | |
| — | |
| 2006 | |
| — | |
| CUSTOM | |
| No | |
| 0.49 |
| — | |
| Fox Trails | |
| 0 / Not Applicable | |
| — | |
| — | |
| — | |
| 12275576 | |
| 1923133007 |
Nearby Schools
| NAME: | DISTRICT: | DISTANCE: | |
|---|---|---|---|
|
Grade School
Eastview Elementary School |
300 | — | |
|
Middle School
Algonquin Middle School |
300 | Not in DB | |
|
High School
Dundee-crown High School |
300 | Not in DB | |
Property History
| DATE: | EVENT: | PRICE: | SOURCE: |
|---|---|---|---|
| 27 Aug, 2009 | Sold | $285,000 | MRED MLS |
| 8 Jul, 2009 | Under contract | $279,900 | MRED MLS |
| — | Last price change | $284,900 | MRED MLS |
| 26 Jun, 2008 | Listed for sale | $400,000 | MRED MLS |
| 23 Sep, 2022 | Sold | $395,000 | MRED MLS |
| 24 Aug, 2022 | Under contract | $399,900 | MRED MLS |
| — | Last price change | $409,900 | MRED MLS |
| 5 May, 2022 | Listed for sale | $409,900 | MRED MLS |
| 25 Apr, 2025 | Sold | $485,000 | MRED MLS |
| 3 Mar, 2025 | Under contract | $495,000 | MRED MLS |
| — | Last price change | $498,000 | MRED MLS |
| 20 Feb, 2025 | Listed for sale | $498,000 | MRED MLS |
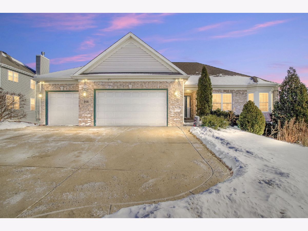
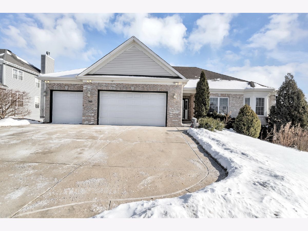
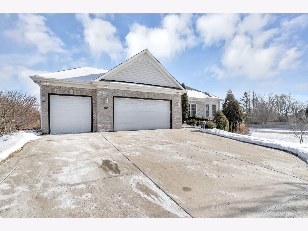
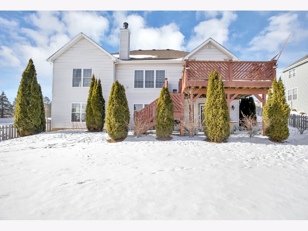
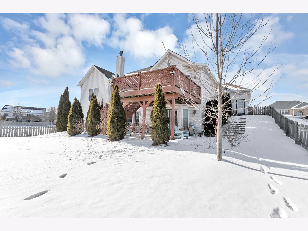
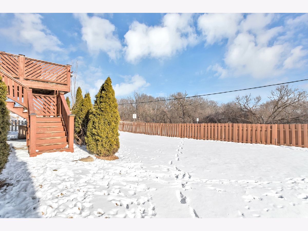
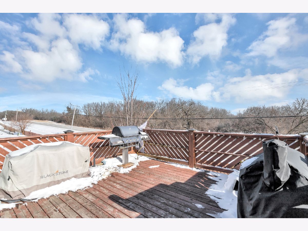
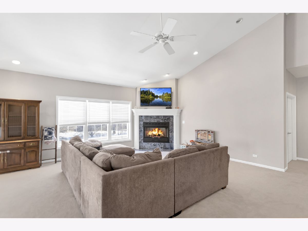
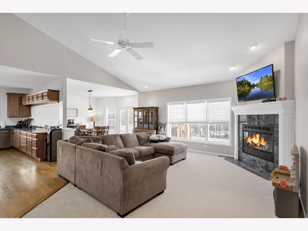
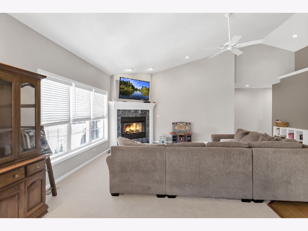
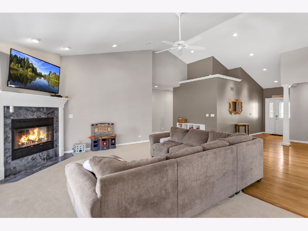
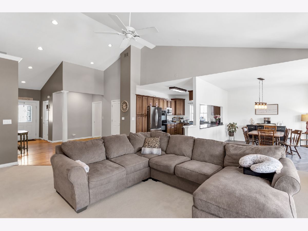
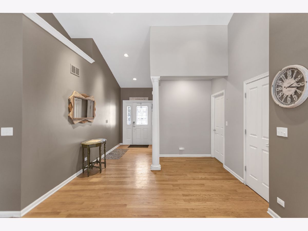
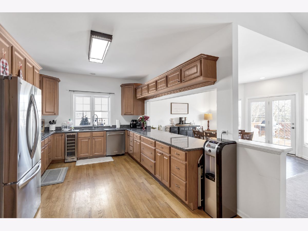
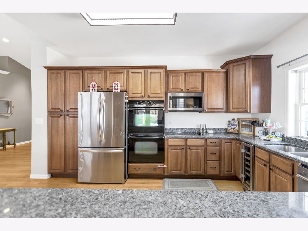
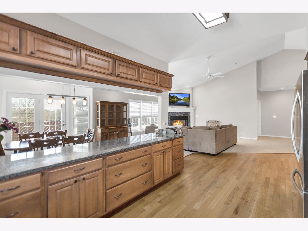
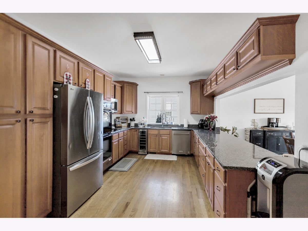
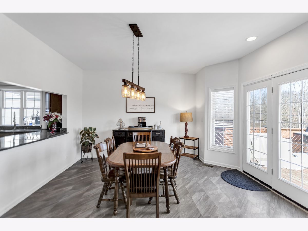
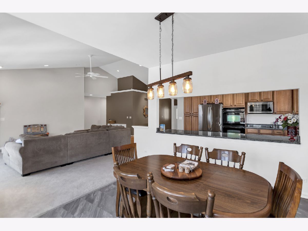
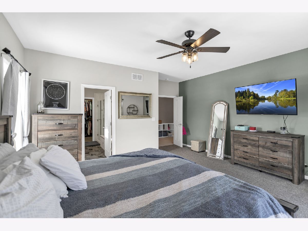
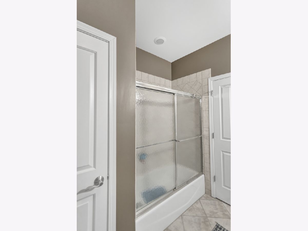
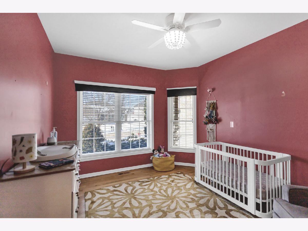
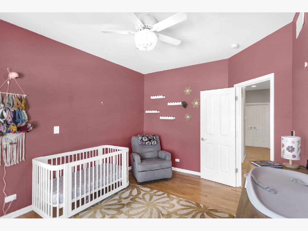
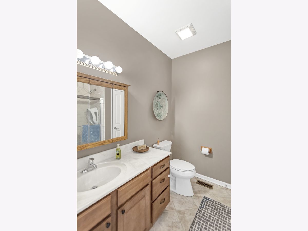
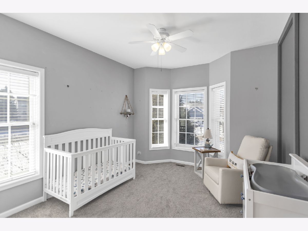
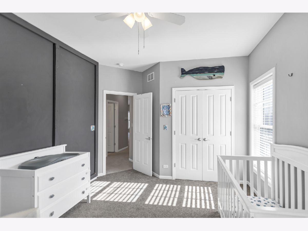
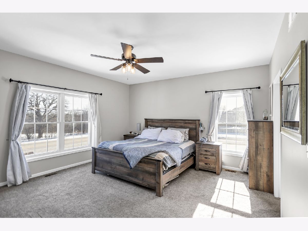
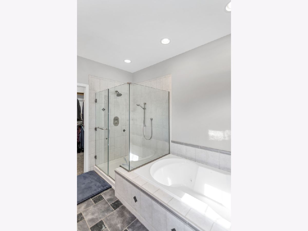
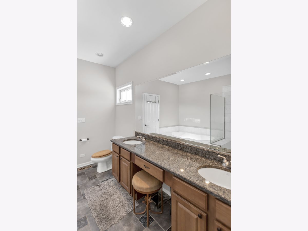
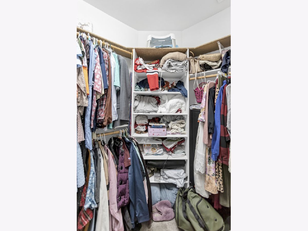
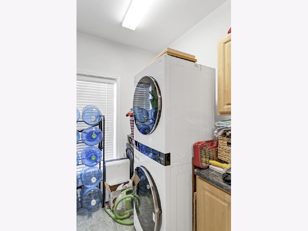
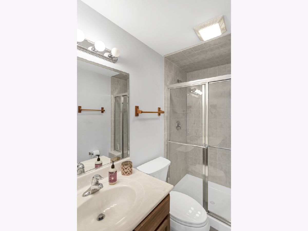
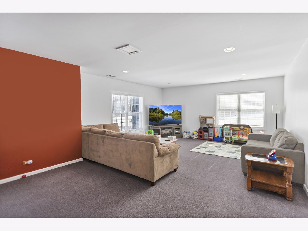
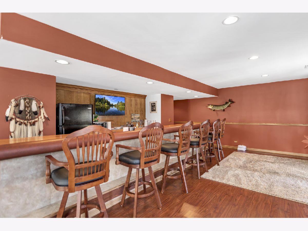
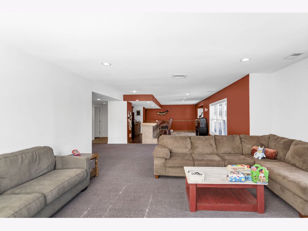
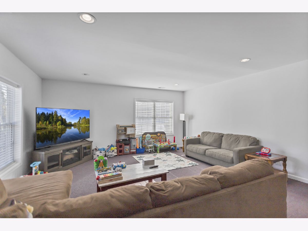
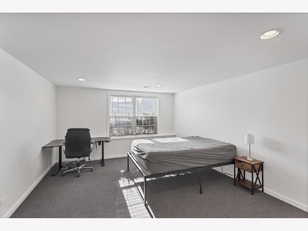
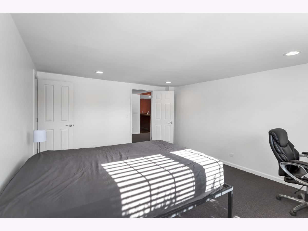
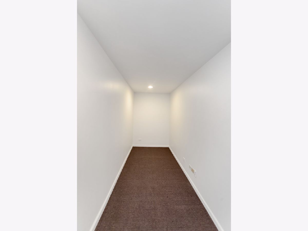
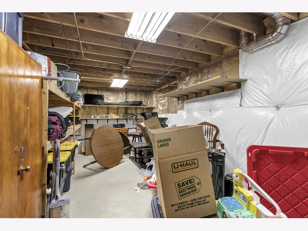
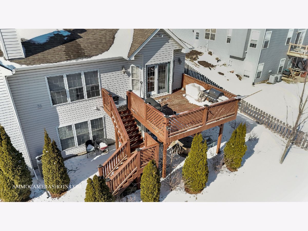
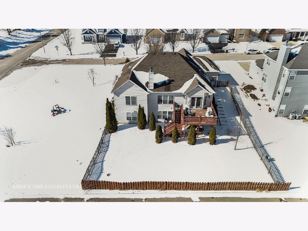
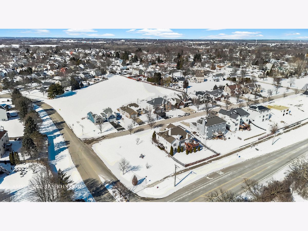
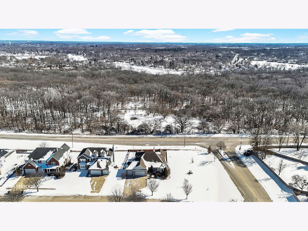
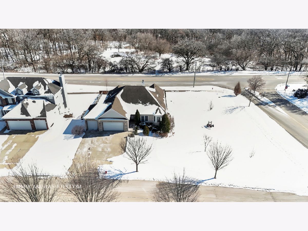
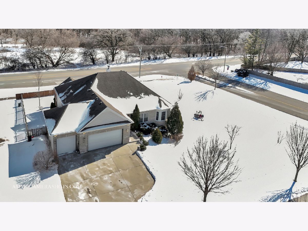
Room Specifics
Total Bedrooms: 4
Bedrooms Above Ground: 3
Bedrooms Below Ground: 1
Dimensions: —
Floor Type: —
Dimensions: —
Floor Type: —
Dimensions: —
Floor Type: —
Full Bathrooms: 3
Bathroom Amenities: Whirlpool,Separate Shower,Double Sink
Bathroom in Basement: 1
Rooms: —
Basement Description: —
Other Specifics
| 3 | |
| — | |
| — | |
| — | |
| — | |
| 157 X 133 X 143 X 145 | |
| Unfinished | |
| — | |
| — | |
| — | |
| Not in DB | |
| — | |
| — | |
| — | |
| — |
Tax History
| Year | Property Taxes |
|---|---|
| 2009 | $8,986 |
| 2022 | $8,859 |
| 2025 | $10,276 |
Contact Agent
Nearby Similar Homes
Nearby Sold Comparables
Contact Agent
Listing Provided By
Real Broker, LLC

