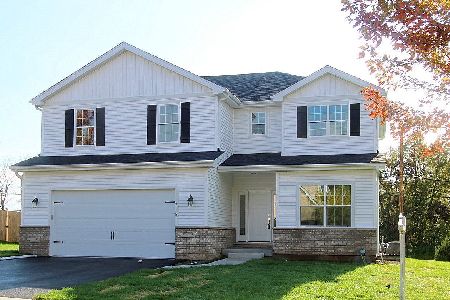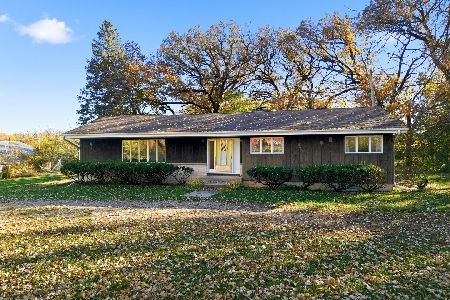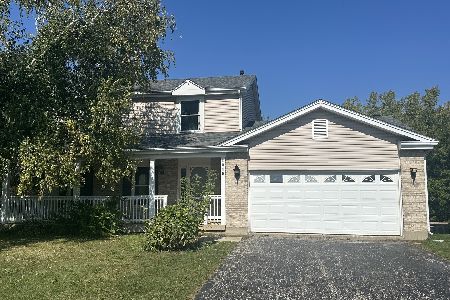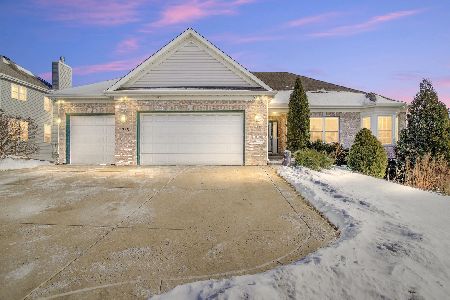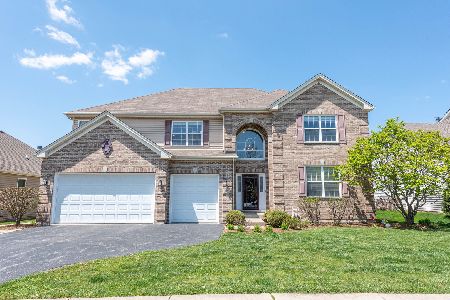765 Fox Trail Terrace, Cary, Illinois 60013
$285,000
|
Sold
|
|
| Status: | Closed |
| Sqft: | 4,100 |
| Cost/Sqft: | $68 |
| Beds: | 3 |
| Baths: | 3 |
| Year Built: | 2005 |
| Property Taxes: | $8,986 |
| Days On Market: | 6380 |
| Lot Size: | 0,49 |
Description
PRICE REDUCTION Based on Bank Approval. Ranch w/4000+ SF. Dramatic Open Floor Plan w/Soaring Ceilings & Marble FP In Great Room; Views of Nature Conservatory from Deck & Patio;Gourmet Kitchen w/Pear Cabinetry,Granite & Hardwood;Huge W/O LL w/9' Ceilings, Wet Bar & Rec Room & Bath! So Enjoy Home For All Entertainment Needs! NO CONTINGENCY OFFERS! SUBJECT TO BANK APPROVAL SO ALLOW TIME! BRING ALL OFFERS! MUST SELL NOW!
Property Specifics
| Single Family | |
| — | |
| Ranch | |
| 2005 | |
| Full,Walkout | |
| CUSTOM | |
| No | |
| 0.49 |
| Mc Henry | |
| Fox Trails | |
| 0 / Not Applicable | |
| None | |
| Public | |
| Public Sewer | |
| 06941713 | |
| 1923133007 |
Nearby Schools
| NAME: | DISTRICT: | DISTANCE: | |
|---|---|---|---|
|
Grade School
Eastview Elementary School |
300 | — | |
|
Middle School
Algonquin Middle School |
300 | Not in DB | |
|
High School
Dundee-crown High School |
300 | Not in DB | |
Property History
| DATE: | EVENT: | PRICE: | SOURCE: |
|---|---|---|---|
| 27 Aug, 2009 | Sold | $285,000 | MRED MLS |
| 8 Jul, 2009 | Under contract | $279,900 | MRED MLS |
| — | Last price change | $284,900 | MRED MLS |
| 26 Jun, 2008 | Listed for sale | $400,000 | MRED MLS |
| 23 Sep, 2022 | Sold | $395,000 | MRED MLS |
| 24 Aug, 2022 | Under contract | $399,900 | MRED MLS |
| — | Last price change | $409,900 | MRED MLS |
| 5 May, 2022 | Listed for sale | $409,900 | MRED MLS |
| 25 Apr, 2025 | Sold | $485,000 | MRED MLS |
| 3 Mar, 2025 | Under contract | $495,000 | MRED MLS |
| — | Last price change | $498,000 | MRED MLS |
| 20 Feb, 2025 | Listed for sale | $498,000 | MRED MLS |
Room Specifics
Total Bedrooms: 3
Bedrooms Above Ground: 3
Bedrooms Below Ground: 0
Dimensions: —
Floor Type: Carpet
Dimensions: —
Floor Type: Hardwood
Full Bathrooms: 3
Bathroom Amenities: Whirlpool,Separate Shower,Double Sink
Bathroom in Basement: 1
Rooms: Den,Great Room,Office,Recreation Room,Utility Room-1st Floor
Basement Description: Finished,Exterior Access
Other Specifics
| 3 | |
| Concrete Perimeter | |
| Concrete | |
| Deck, Patio | |
| Corner Lot,Landscaped | |
| 240X130X226X143 | |
| Unfinished | |
| Full | |
| Vaulted/Cathedral Ceilings, Skylight(s), Bar-Wet, First Floor Bedroom, In-Law Arrangement | |
| Double Oven, Microwave, Dishwasher, Refrigerator, Washer, Dryer, Disposal, Trash Compactor | |
| Not in DB | |
| Sidewalks, Street Lights, Street Paved | |
| — | |
| — | |
| Gas Log, Gas Starter |
Tax History
| Year | Property Taxes |
|---|---|
| 2009 | $8,986 |
| 2022 | $8,859 |
| 2025 | $10,276 |
Contact Agent
Nearby Similar Homes
Nearby Sold Comparables
Contact Agent
Listing Provided By
Coldwell Banker The Real Estate Group

