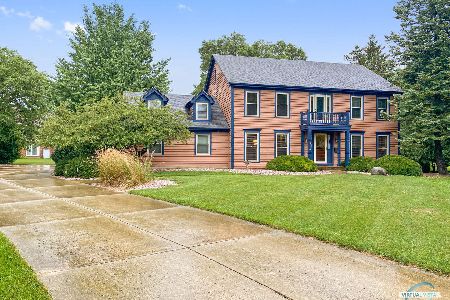765 Stonehedge Road, St Charles, Illinois 60174
$592,500
|
Sold
|
|
| Status: | Closed |
| Sqft: | 3,600 |
| Cost/Sqft: | $174 |
| Beds: | 4 |
| Baths: | 3 |
| Year Built: | 1987 |
| Property Taxes: | $11,844 |
| Days On Market: | 6305 |
| Lot Size: | 0,77 |
Description
Fantastic brick beauty just completed! Total renovation! Aprox. 3600 square feet on a gorgeous 3/4 acre professionally landscaped lot! New upscale gourmet kitchen w/custom cabs., granite counters & SS appls! All baths have been totally updated w/Carrera marble counters!Ext.custom details & millwork,wainscoting,new lighting,hwd flrs.entire 1st flr!New partial finished bsmt.,generous storage,3-car garage & more!
Property Specifics
| Single Family | |
| — | |
| Traditional | |
| 1987 | |
| Full | |
| CUSTOM | |
| No | |
| 0.77 |
| Kane | |
| Persimmon Fields | |
| 200 / Annual | |
| Other | |
| Public | |
| Public Sewer | |
| 07058226 | |
| 0927202020 |
Nearby Schools
| NAME: | DISTRICT: | DISTANCE: | |
|---|---|---|---|
|
Grade School
Munhall Elementary School |
303 | — | |
|
Middle School
Wredling Middle School |
303 | Not in DB | |
|
High School
St Charles East High School |
303 | Not in DB | |
Property History
| DATE: | EVENT: | PRICE: | SOURCE: |
|---|---|---|---|
| 27 Dec, 2007 | Sold | $470,000 | MRED MLS |
| 27 Nov, 2007 | Under contract | $539,900 | MRED MLS |
| — | Last price change | $559,900 | MRED MLS |
| 28 Jun, 2007 | Listed for sale | $589,900 | MRED MLS |
| 22 Sep, 2009 | Sold | $592,500 | MRED MLS |
| 24 Aug, 2009 | Under contract | $625,000 | MRED MLS |
| — | Last price change | $650,000 | MRED MLS |
| 25 Oct, 2008 | Listed for sale | $675,000 | MRED MLS |
| 24 Oct, 2019 | Sold | $525,000 | MRED MLS |
| 15 Sep, 2019 | Under contract | $550,000 | MRED MLS |
| — | Last price change | $559,900 | MRED MLS |
| 16 May, 2019 | Listed for sale | $634,900 | MRED MLS |
Room Specifics
Total Bedrooms: 4
Bedrooms Above Ground: 4
Bedrooms Below Ground: 0
Dimensions: —
Floor Type: Carpet
Dimensions: —
Floor Type: Carpet
Dimensions: —
Floor Type: Carpet
Full Bathrooms: 3
Bathroom Amenities: Whirlpool,Separate Shower,Double Sink
Bathroom in Basement: 0
Rooms: Den,Foyer,Library,Recreation Room,Utility Room-1st Floor,Workshop
Basement Description: Partially Finished
Other Specifics
| 3 | |
| Concrete Perimeter | |
| Asphalt | |
| Deck | |
| Corner Lot,Irregular Lot,Landscaped | |
| 252X228X82X177 | |
| Unfinished | |
| Full | |
| Vaulted/Cathedral Ceilings, Skylight(s), Bar-Wet | |
| Double Oven, Microwave, Dishwasher, Refrigerator, Washer, Dryer, Disposal | |
| Not in DB | |
| Sidewalks, Street Lights, Street Paved | |
| — | |
| — | |
| Wood Burning |
Tax History
| Year | Property Taxes |
|---|---|
| 2007 | $11,602 |
| 2009 | $11,844 |
| 2019 | $11,818 |
Contact Agent
Nearby Similar Homes
Nearby Sold Comparables
Contact Agent
Listing Provided By
Baird & Warner










