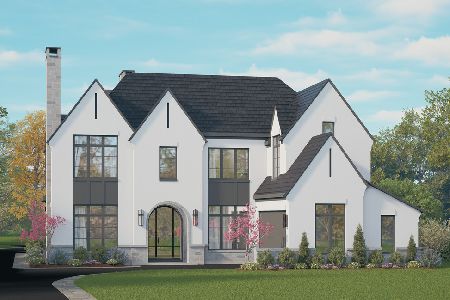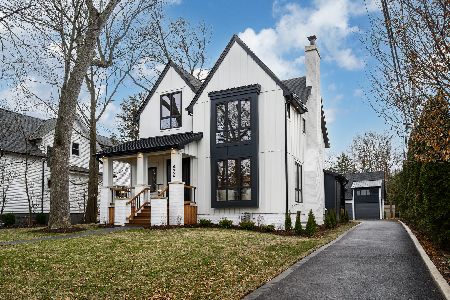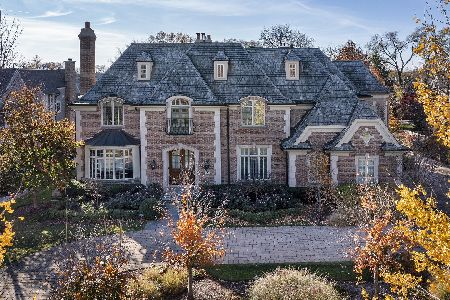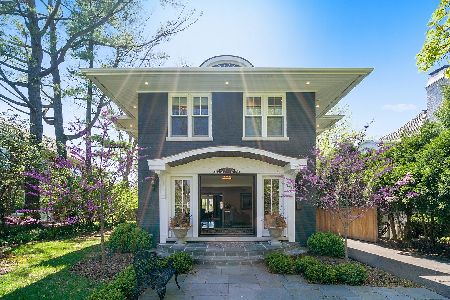766 Grove Street, Glencoe, Illinois 60022
$810,000
|
Sold
|
|
| Status: | Closed |
| Sqft: | 0 |
| Cost/Sqft: | — |
| Beds: | 4 |
| Baths: | 4 |
| Year Built: | 1949 |
| Property Taxes: | $18,586 |
| Days On Market: | 1641 |
| Lot Size: | 0,26 |
Description
Outstanding Opportunity, Steps to Town & Schools- Outstanding Location!! YOU WANT THIS LOCATION! Charming All Brick Georgian on one of Glencoe's MOST desirable streets. Surrounded by New Construction and Multi-Million Dollar Homes. You'll be Shocked by the space, this home is much larger than appears from front view. Offering 4 Beds all up + 1 in Basement & 3.5 Baths. White Kitchen with granite countertops and all stainless steel appliances, separate dining room, large light filled living room with fireplace, family room and inviting heated & cooled sun or breakfast room all on the main level. Retreat after a long day to a large owners suite with custom walk in closet including office space, full bath and make up/dressing area . Three additional bedrooms and a second full bath complete the upstairs. A recreation room, Fifth bedroom and Third full bath are in the lower level along with newly updated laundry room. Tons of storage throughout!! First level has hardwood floors. DEEP LOT includes sprinkler system and sewer back-flow prevention system. A two story addition makes this home approximately 3900sq ft. above ground. Make your viewing appointment today!
Property Specifics
| Single Family | |
| — | |
| Georgian | |
| 1949 | |
| Full | |
| — | |
| No | |
| 0.26 |
| Cook | |
| — | |
| — / Not Applicable | |
| None | |
| Public | |
| Public Sewer | |
| 11155229 | |
| 05071100300000 |
Nearby Schools
| NAME: | DISTRICT: | DISTANCE: | |
|---|---|---|---|
|
Grade School
South Elementary School |
35 | — | |
|
Middle School
Central School |
35 | Not in DB | |
|
High School
New Trier Twp H.s. Northfield/wi |
203 | Not in DB | |
Property History
| DATE: | EVENT: | PRICE: | SOURCE: |
|---|---|---|---|
| 22 Sep, 2021 | Sold | $810,000 | MRED MLS |
| 27 Jul, 2021 | Under contract | $865,000 | MRED MLS |
| 20 Jul, 2021 | Listed for sale | $865,000 | MRED MLS |
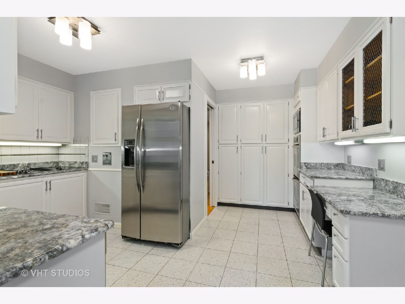
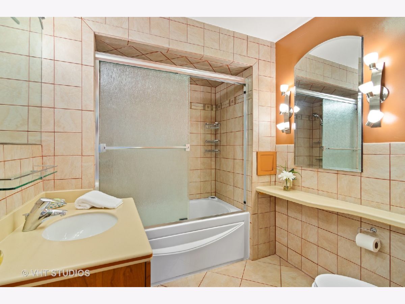
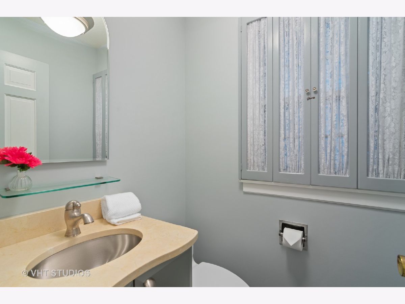
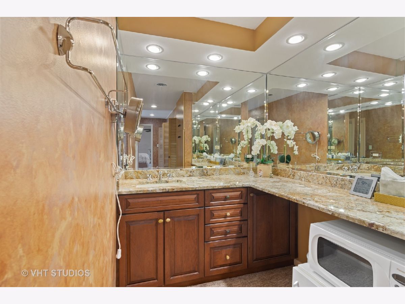
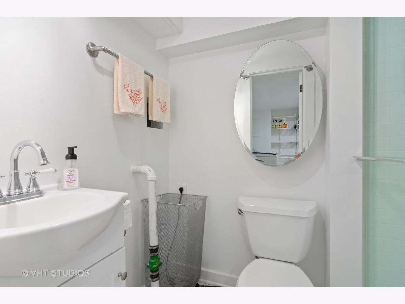
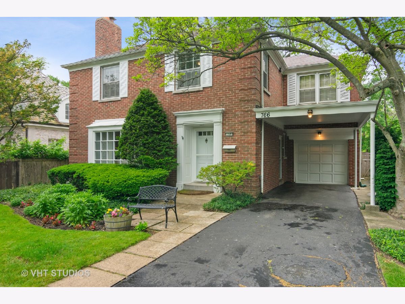
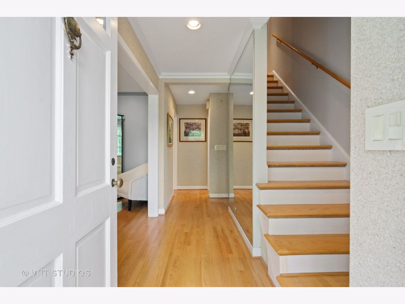
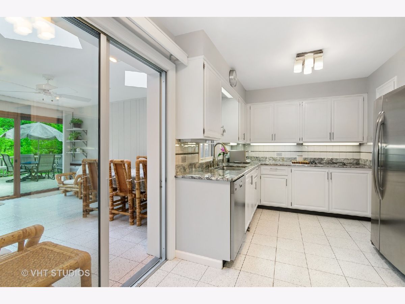
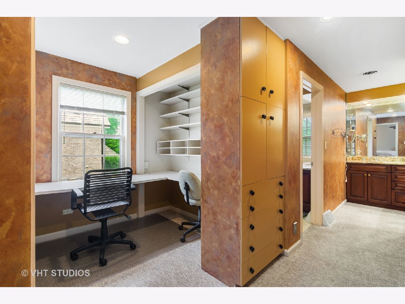
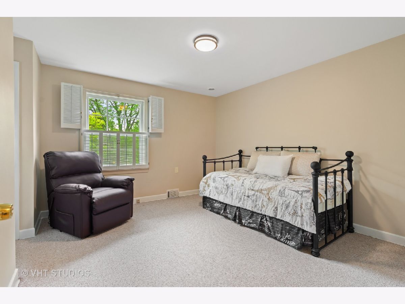
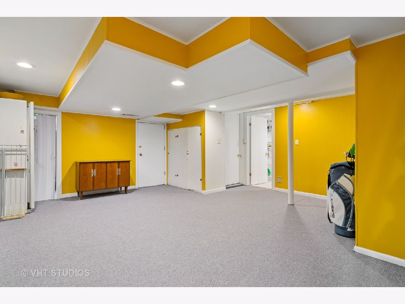
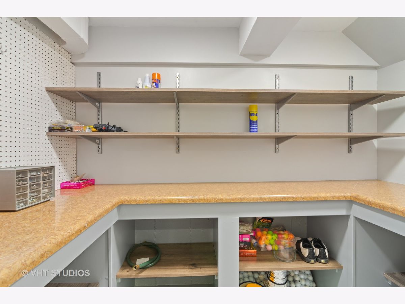
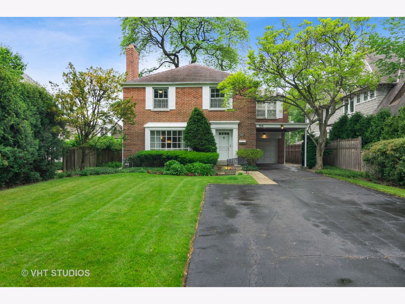
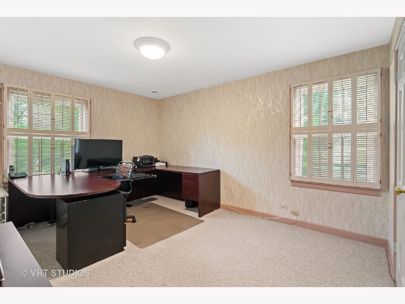
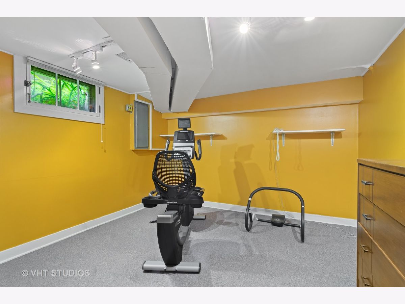
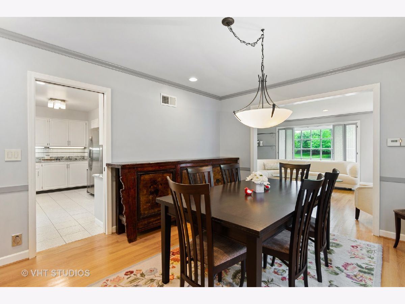
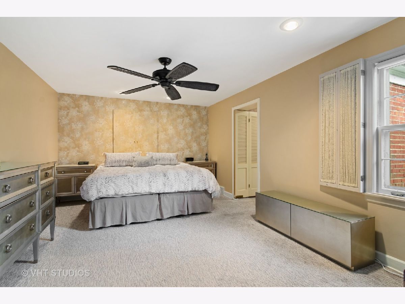
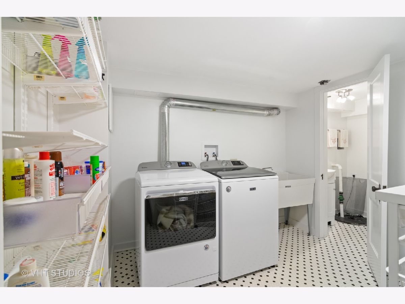
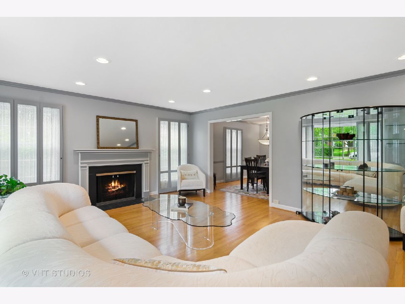
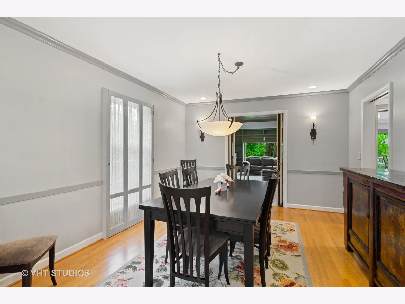
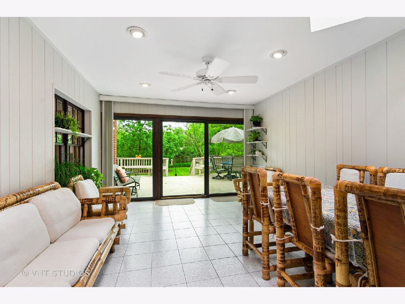
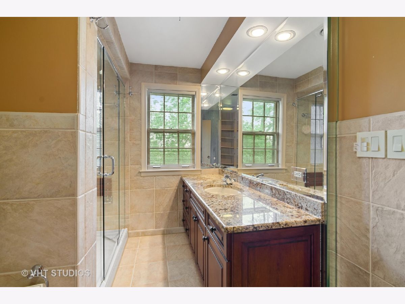
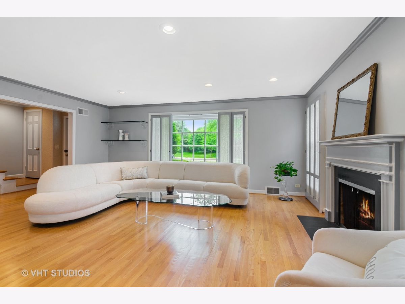
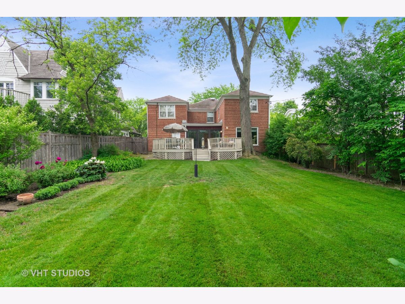
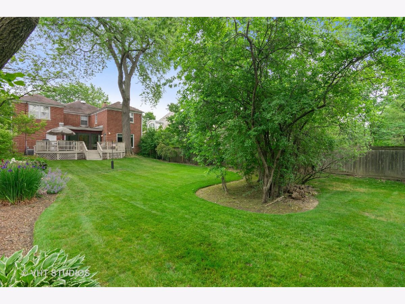
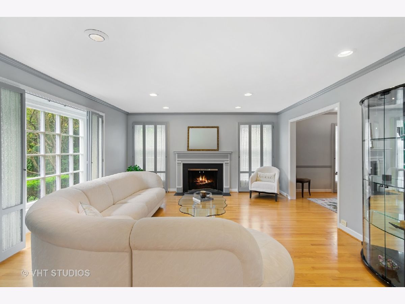
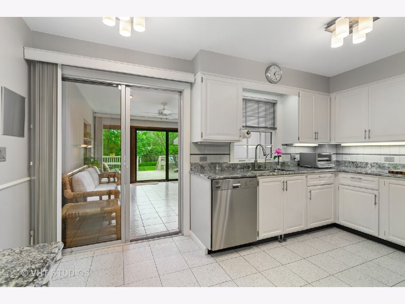
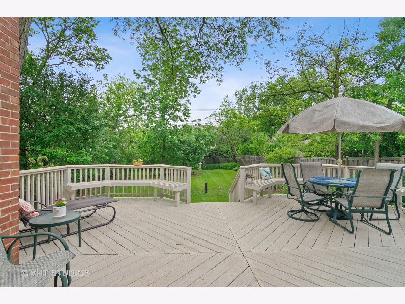
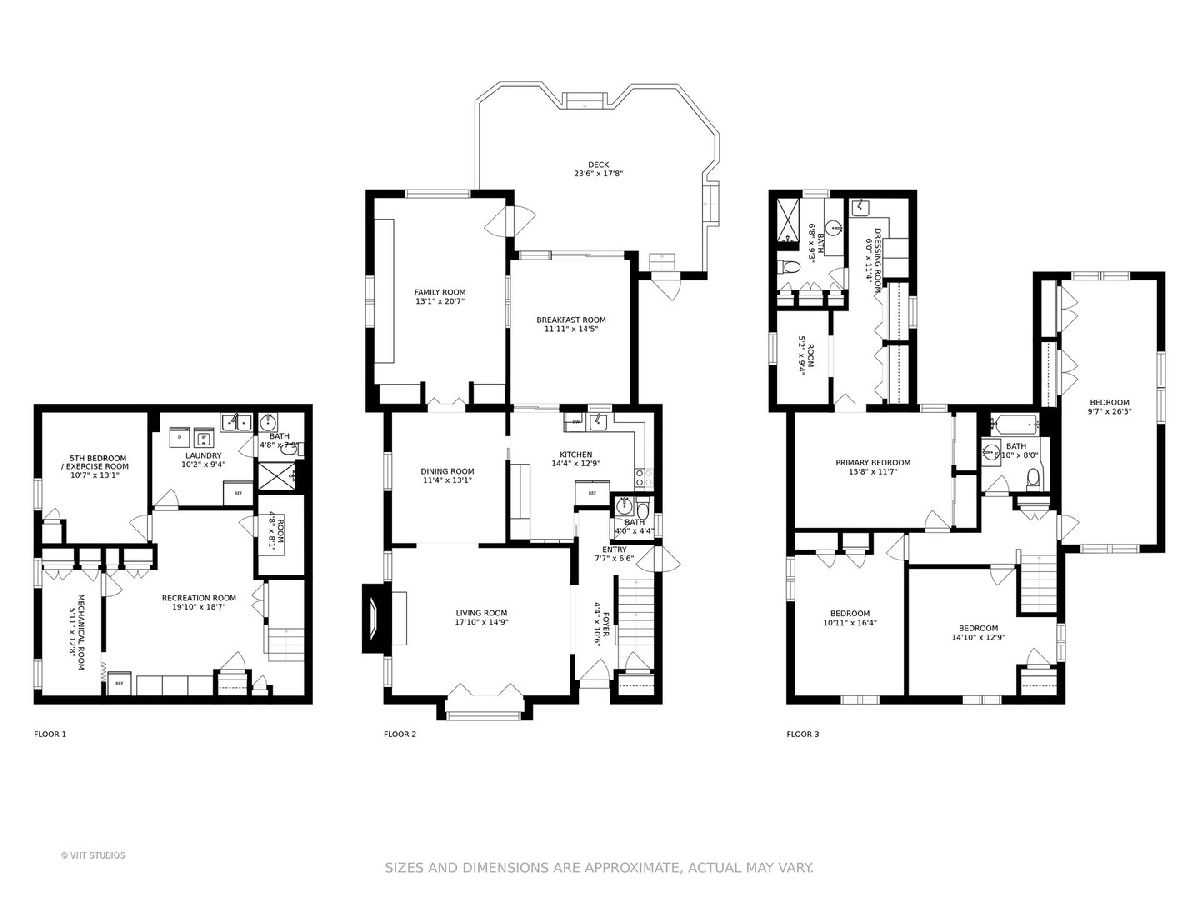
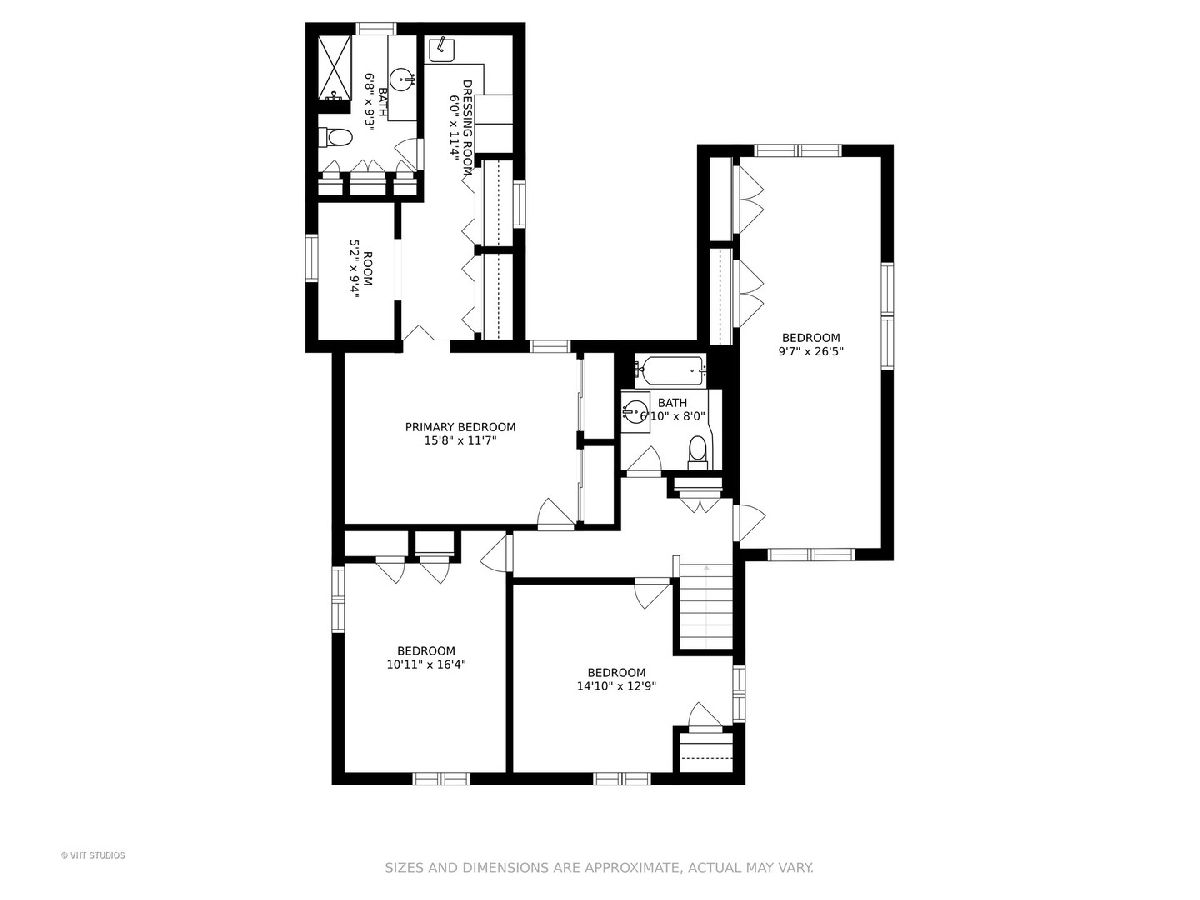
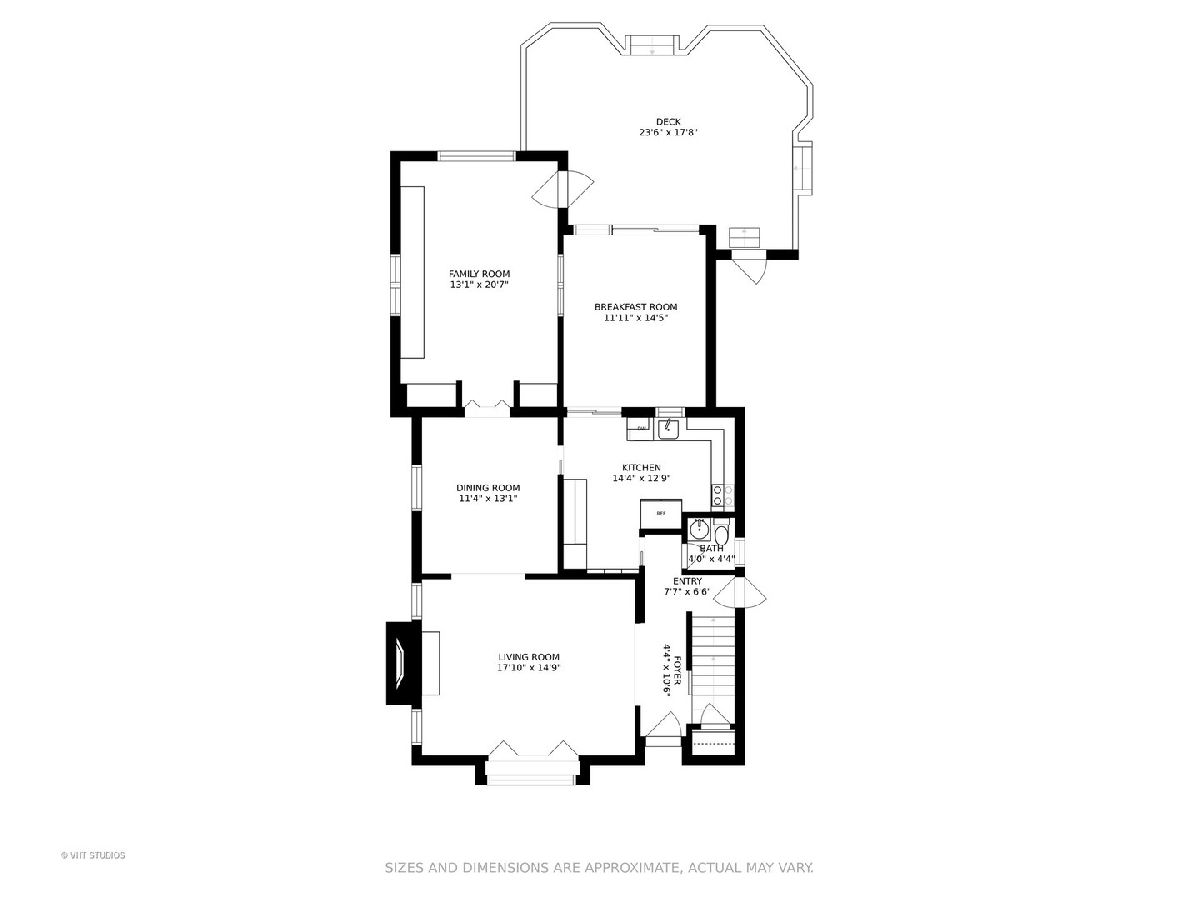
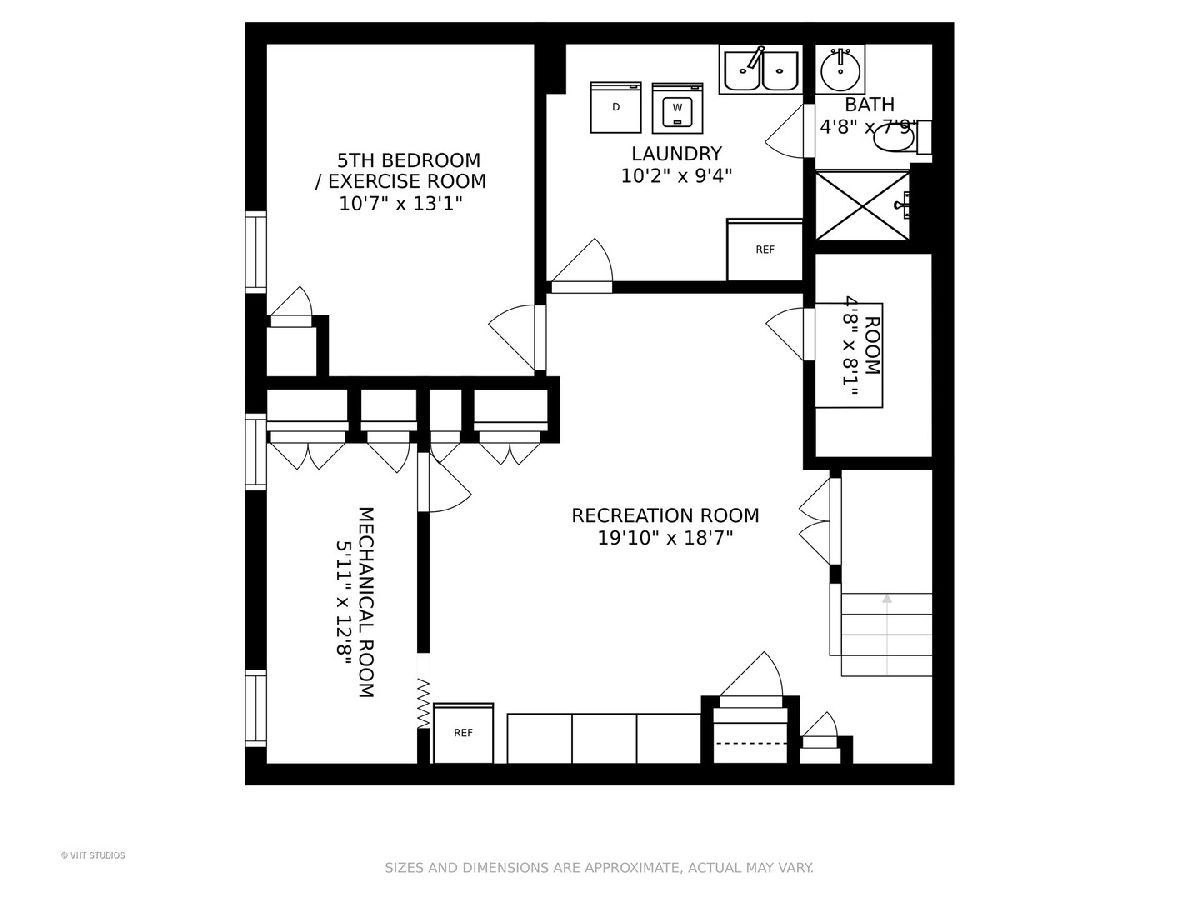
Room Specifics
Total Bedrooms: 5
Bedrooms Above Ground: 4
Bedrooms Below Ground: 1
Dimensions: —
Floor Type: Carpet
Dimensions: —
Floor Type: Carpet
Dimensions: —
Floor Type: Carpet
Dimensions: —
Floor Type: —
Full Bathrooms: 4
Bathroom Amenities: —
Bathroom in Basement: 1
Rooms: Breakfast Room,Foyer,Deck,Bedroom 5
Basement Description: Finished
Other Specifics
| 1 | |
| — | |
| Asphalt | |
| Deck | |
| Fenced Yard,Level,Sidewalks | |
| 54 X 210 | |
| Pull Down Stair | |
| Full | |
| Skylight(s), Bar-Dry, Hardwood Floors, Walk-In Closet(s), Granite Counters, Separate Dining Room | |
| Double Oven, Range, Dishwasher, Refrigerator, High End Refrigerator, Washer, Dryer, Disposal, Stainless Steel Appliance(s) | |
| Not in DB | |
| Park, Tennis Court(s), Lake, Curbs, Sidewalks, Street Paved | |
| — | |
| — | |
| Wood Burning |
Tax History
| Year | Property Taxes |
|---|---|
| 2021 | $18,586 |
Contact Agent
Nearby Similar Homes
Nearby Sold Comparables
Contact Agent
Listing Provided By
@properties


