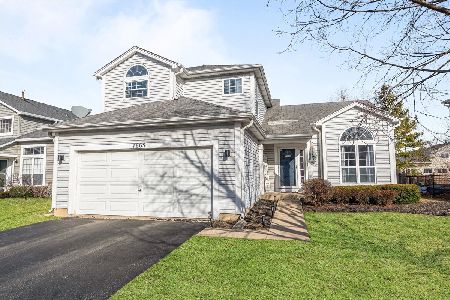7665 Mendocino Drive, Gurnee, Illinois 60031
$271,991
|
Sold
|
|
| Status: | Closed |
| Sqft: | 1,757 |
| Cost/Sqft: | $151 |
| Beds: | 3 |
| Baths: | 3 |
| Year Built: | 1994 |
| Property Taxes: | $7,358 |
| Days On Market: | 2023 |
| Lot Size: | 0,17 |
Description
You will fall in love with this open concept, light-filled home in a perfect location! Brand new carpet and gorgeous wood laminate on the first floor. Freshly painted throughout! Vaulted ceilings add to the feeling of spaciousness. Eat-in kitchen with view to deck, patio, and fully fenced yard! You'll find light-filled bedrooms and a master en-suite with vaulted ceilings and walk-in closet on the second floor. A great rec-room in the sprawling finished basement rounds out this wonderful offering. Less than half a block to Vineyard park and playground, neighborhood walking/biking trail that links to Rollins Savannah, and a short drive to shops, entertainment, and restaurants! NEW: Dishwasher 2017, Stove 2017, Fence 2017, Microwave 2015, Furnace 2016/17, Some New Windows, Brand New Sump! Siding was replaced approx. 2015. HOME WARRANTY included! Taxes do not reflect a homestead exemption.
Property Specifics
| Single Family | |
| — | |
| Contemporary | |
| 1994 | |
| Full | |
| CLOVERDALE | |
| No | |
| 0.17 |
| Lake | |
| Elysian Fields | |
| 275 / Annual | |
| Other | |
| Public | |
| Public Sewer | |
| 10761979 | |
| 07182030080000 |
Nearby Schools
| NAME: | DISTRICT: | DISTANCE: | |
|---|---|---|---|
|
Grade School
Woodland Elementary School |
50 | — | |
|
Middle School
Woodland Middle School |
50 | Not in DB | |
|
High School
Warren Township High School |
121 | Not in DB | |
Property History
| DATE: | EVENT: | PRICE: | SOURCE: |
|---|---|---|---|
| 26 Aug, 2020 | Sold | $271,991 | MRED MLS |
| 19 Jul, 2020 | Under contract | $265,000 | MRED MLS |
| 17 Jul, 2020 | Listed for sale | $265,000 | MRED MLS |
| 23 Apr, 2025 | Sold | $399,990 | MRED MLS |
| 21 Mar, 2025 | Under contract | $399,990 | MRED MLS |
| 14 Mar, 2025 | Listed for sale | $399,990 | MRED MLS |
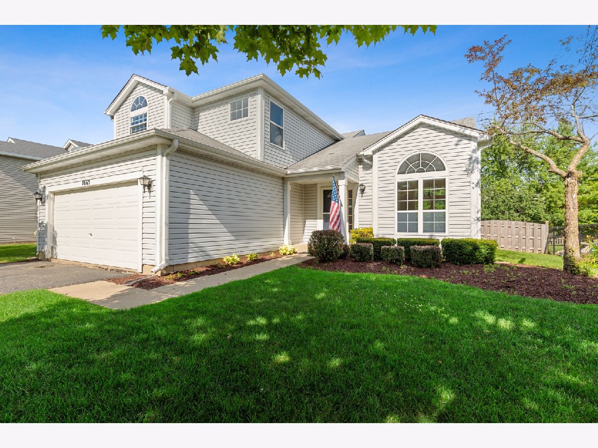
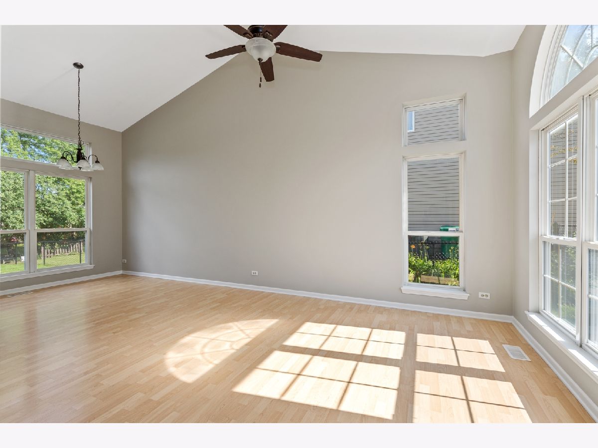
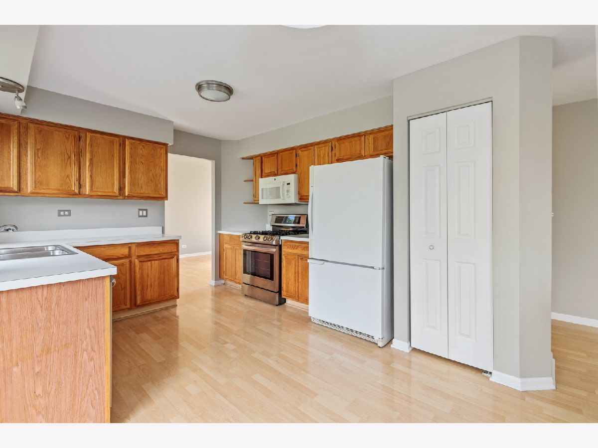
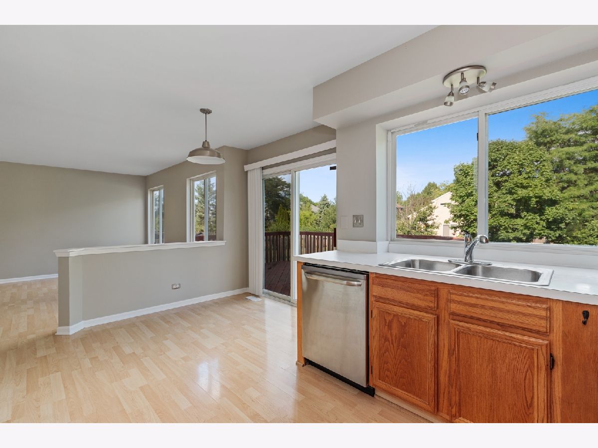
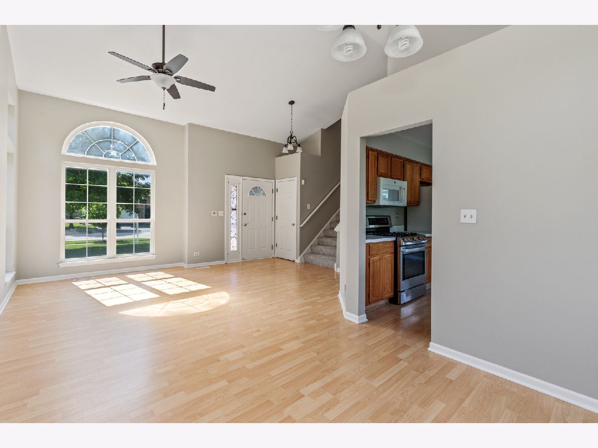
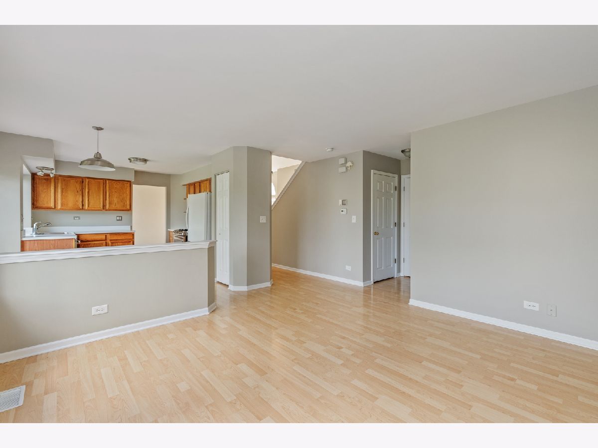
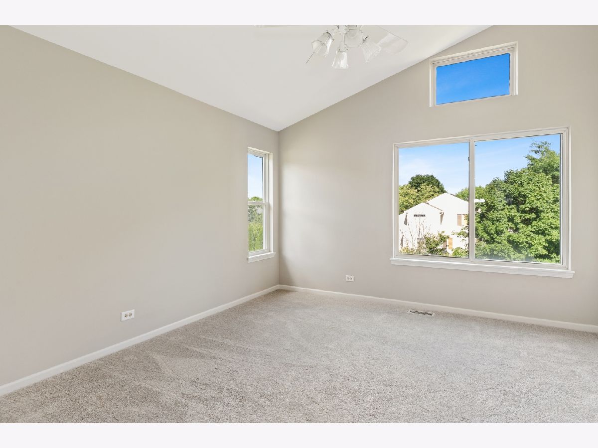
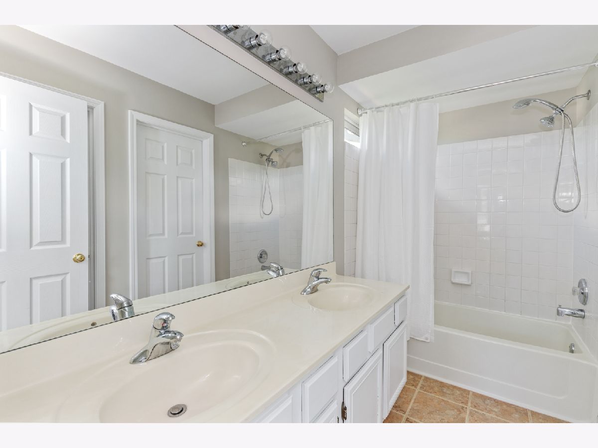
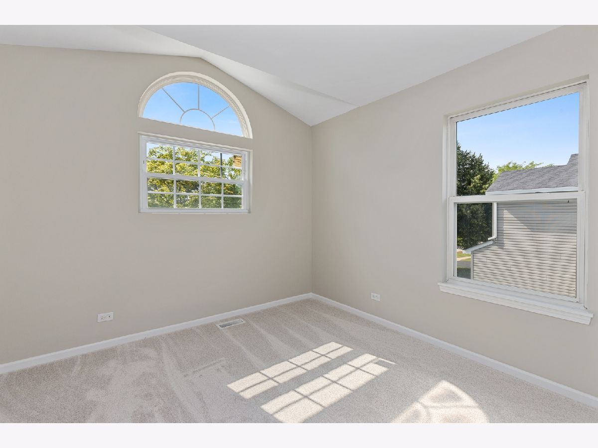
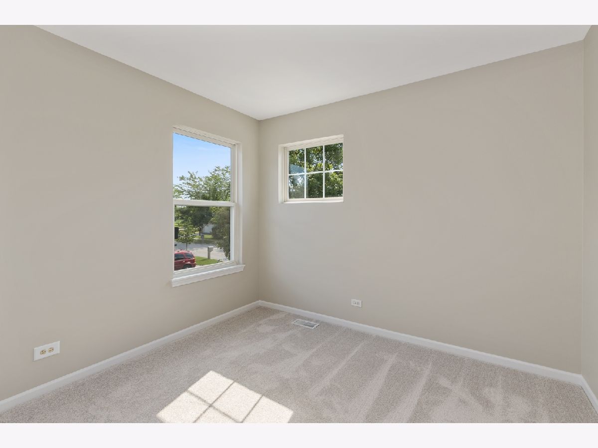
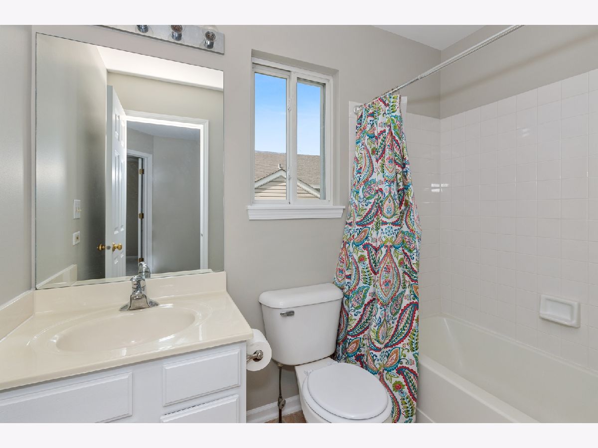
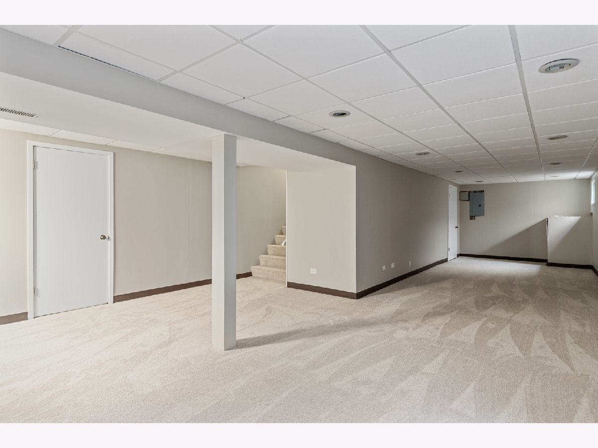
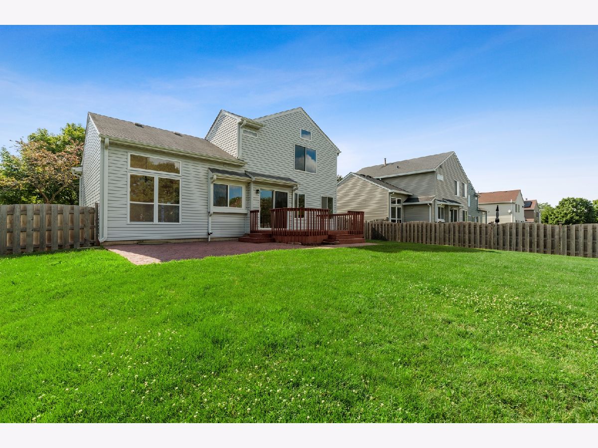
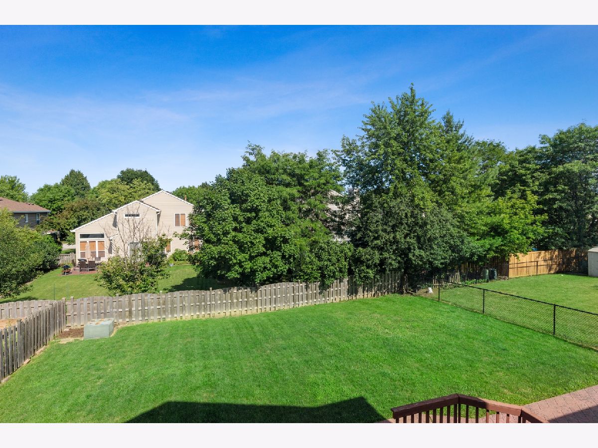
Room Specifics
Total Bedrooms: 3
Bedrooms Above Ground: 3
Bedrooms Below Ground: 0
Dimensions: —
Floor Type: Carpet
Dimensions: —
Floor Type: Carpet
Full Bathrooms: 3
Bathroom Amenities: Double Sink
Bathroom in Basement: 0
Rooms: Recreation Room
Basement Description: Finished
Other Specifics
| 2 | |
| — | |
| Asphalt | |
| Deck, Patio | |
| Fenced Yard | |
| 125 X 60 | |
| — | |
| Full | |
| Vaulted/Cathedral Ceilings, Wood Laminate Floors, First Floor Laundry, Walk-In Closet(s) | |
| Range, Dishwasher, Refrigerator, Washer, Dryer, Disposal | |
| Not in DB | |
| Park, Sidewalks, Street Lights, Street Paved | |
| — | |
| — | |
| — |
Tax History
| Year | Property Taxes |
|---|---|
| 2020 | $7,358 |
| 2025 | $8,001 |
Contact Agent
Nearby Similar Homes
Nearby Sold Comparables
Contact Agent
Listing Provided By
Compass






