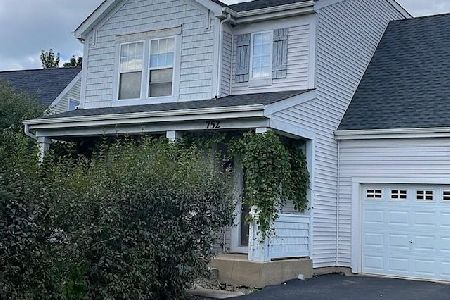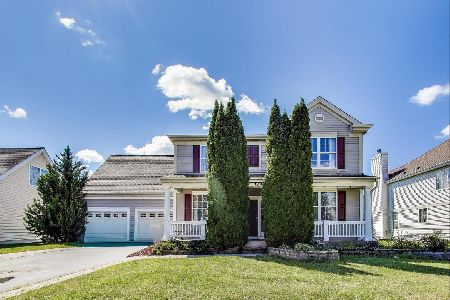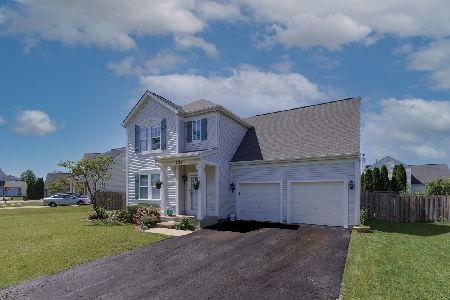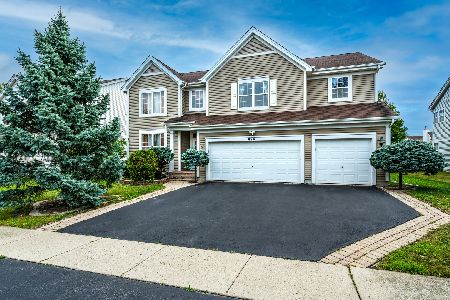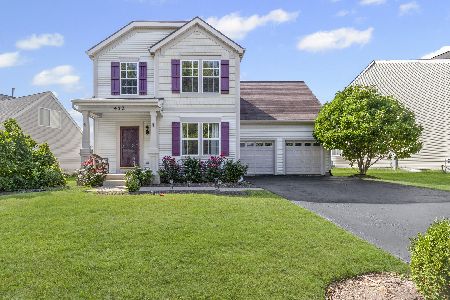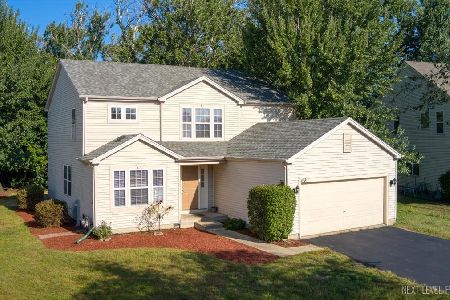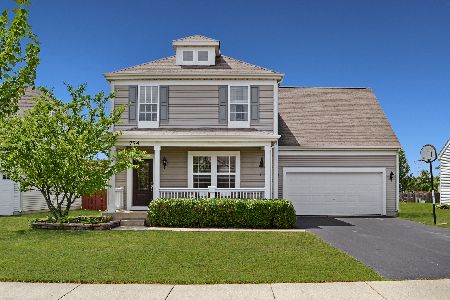767 Montclair Drive, Round Lake, Illinois 60073
$365,000
|
Sold
|
|
| Status: | Closed |
| Sqft: | 1,947 |
| Cost/Sqft: | $195 |
| Beds: | 3 |
| Baths: | 3 |
| Year Built: | 2005 |
| Property Taxes: | $7,993 |
| Days On Market: | 411 |
| Lot Size: | 0,00 |
Description
Immaculate 3 bedroom, 3 bath home at desirable Madrona Village, Round Lake. This stunning ranch offers picturesque views from the backyard deck. Beautiful flower garden setting for you to enjoy, along with a brick paver patio, fire pit area, and private fenced in yard. Upon entry you're greeted with a spacious open concept design that has been freshly painted throughout. The living room features a cozy gas fireplace with stone surround, and original hardwood flooring. Showcasing ample cabinet space, newer stainless appliances, pantry with Elfa shelving system, and a separate breakfast area, this spacious kitchen is clearly the heart of the home. Retreat to your primary bedroom suite that offers a walk-in closet and full bath w/walk-in shower. Two additional bedrooms, a full bath, and convenient main level laundry room. The lower level has been partially finished, and is currently being used as a craft room, but could be the 4th bedroom or rec room as well. Also includes a full bath w/walk-in shower, two separate storage areas, and a whimsical hand painted wall mural. Other features include, new roof, furnace, water heater, and A/C (2022), new vinyl plank-herringbone style tile throughout, solar panels for efficiency, and insulated garage doors with new openers. Great location, close to amenities!
Property Specifics
| Single Family | |
| — | |
| — | |
| 2005 | |
| — | |
| — | |
| No | |
| — |
| Lake | |
| — | |
| 390 / Annual | |
| — | |
| — | |
| — | |
| 12175516 | |
| 06324010340000 |
Property History
| DATE: | EVENT: | PRICE: | SOURCE: |
|---|---|---|---|
| 18 Feb, 2025 | Sold | $365,000 | MRED MLS |
| 14 Jan, 2025 | Under contract | $380,000 | MRED MLS |
| — | Last price change | $384,900 | MRED MLS |
| 27 Sep, 2024 | Listed for sale | $399,000 | MRED MLS |
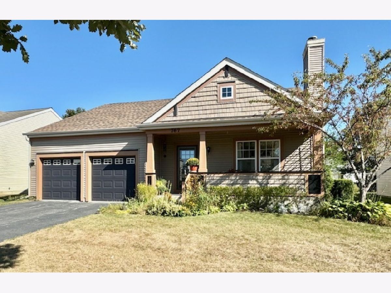
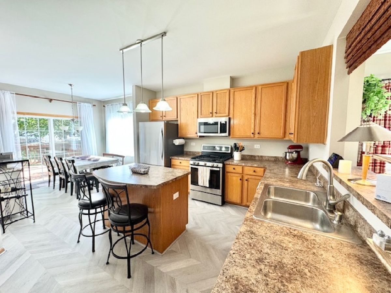
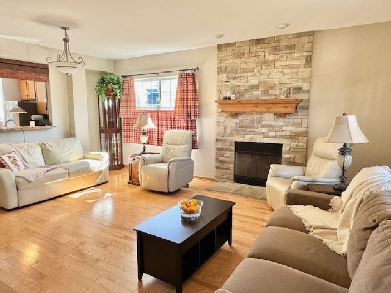
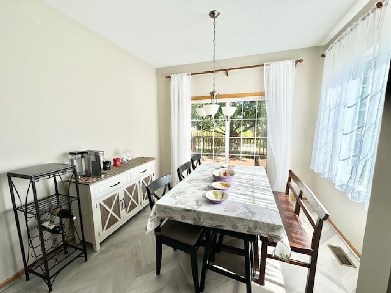
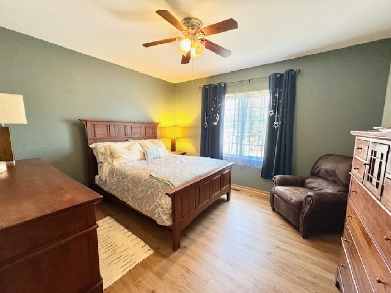
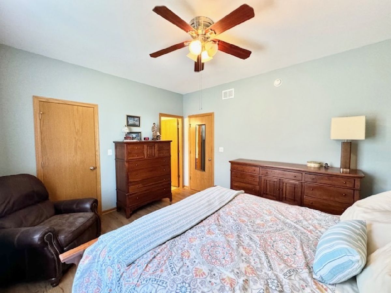
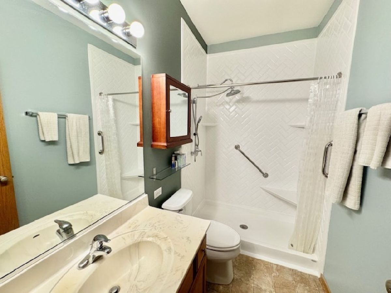
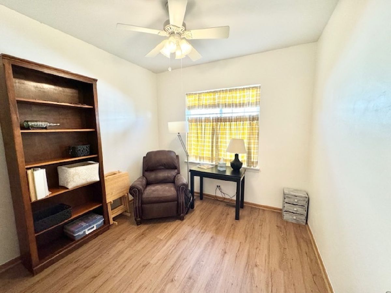
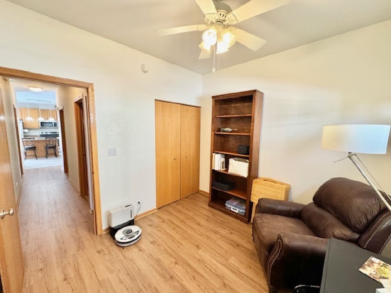
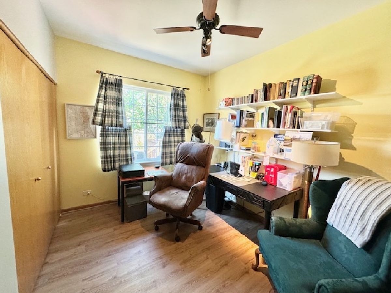
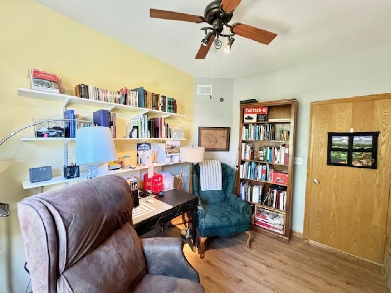
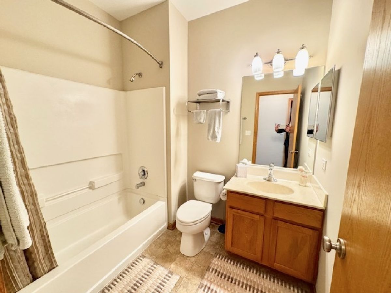
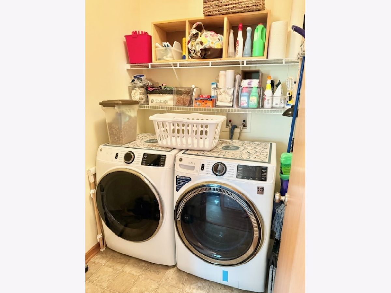
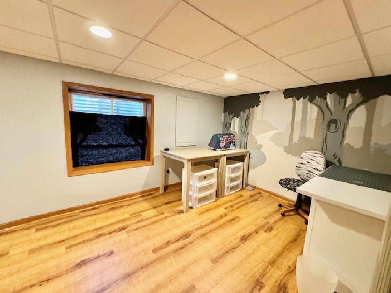
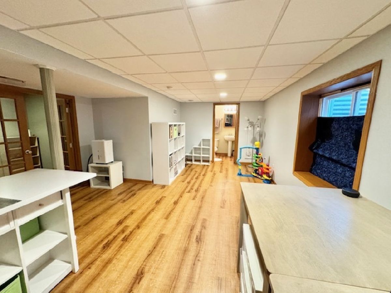
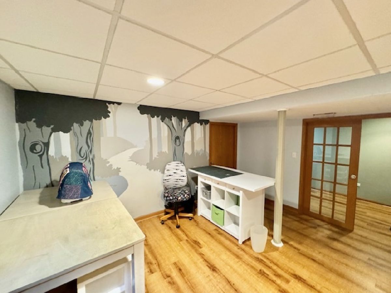
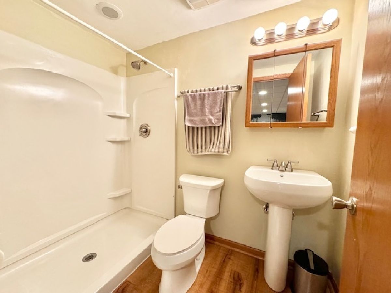
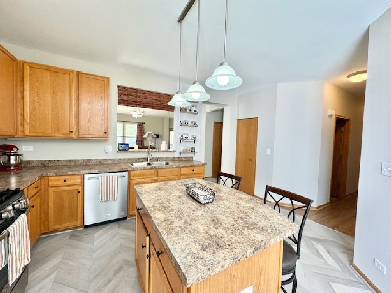
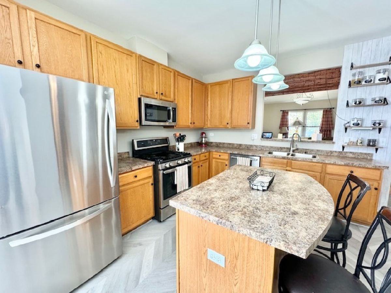
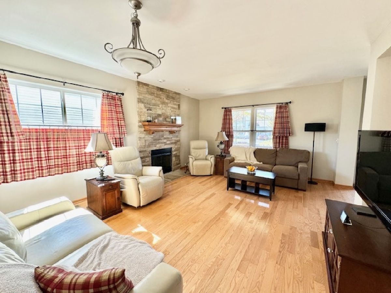
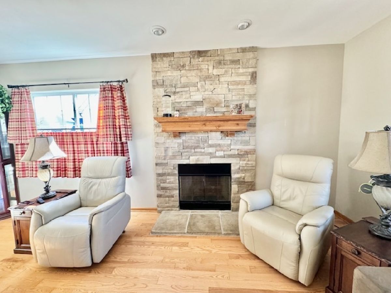
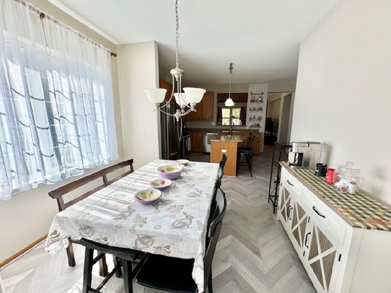
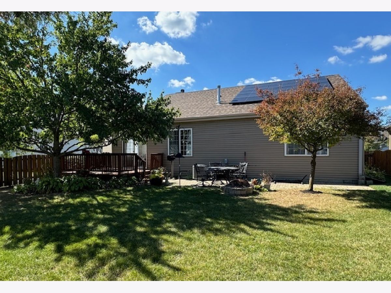
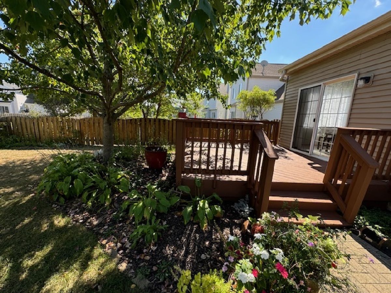
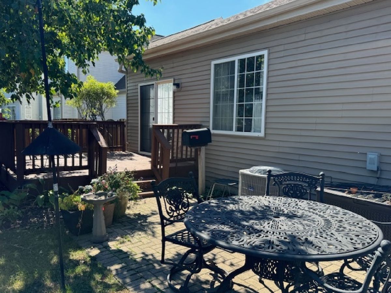
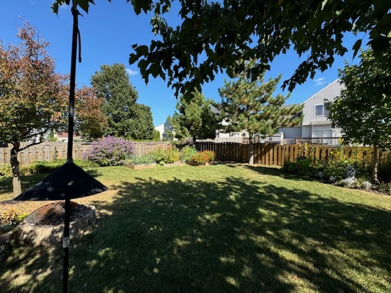
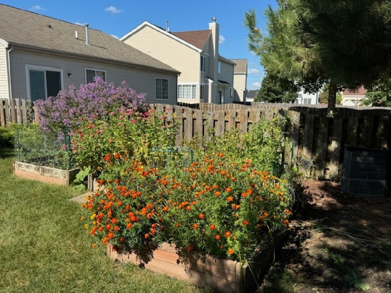
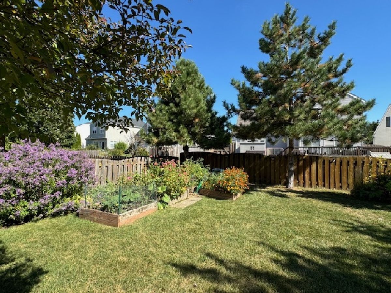
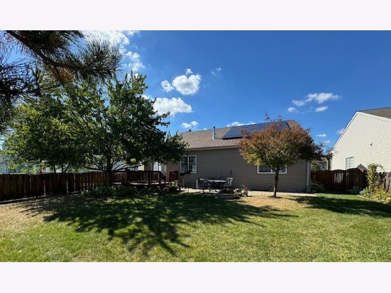
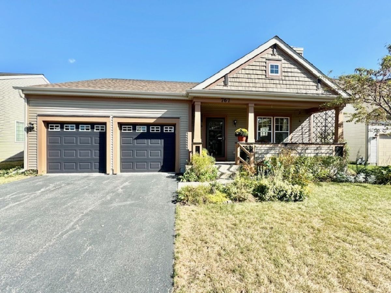
Room Specifics
Total Bedrooms: 3
Bedrooms Above Ground: 3
Bedrooms Below Ground: 0
Dimensions: —
Floor Type: —
Dimensions: —
Floor Type: —
Full Bathrooms: 3
Bathroom Amenities: —
Bathroom in Basement: 1
Rooms: —
Basement Description: Partially Finished,Egress Window,Rec/Family Area,Sleeping Area,Storage Space
Other Specifics
| 2.5 | |
| — | |
| — | |
| — | |
| — | |
| 59X126X60X121 | |
| — | |
| — | |
| — | |
| — | |
| Not in DB | |
| — | |
| — | |
| — | |
| — |
Tax History
| Year | Property Taxes |
|---|---|
| 2025 | $7,993 |
Contact Agent
Nearby Similar Homes
Nearby Sold Comparables
Contact Agent
Listing Provided By
Cove Real Estate Group

