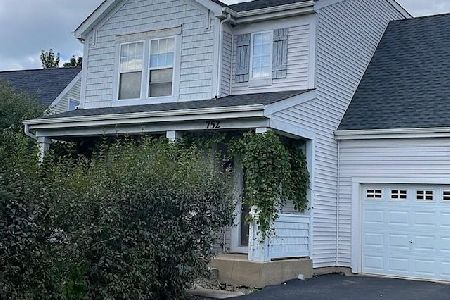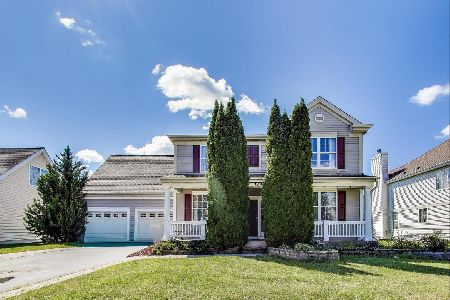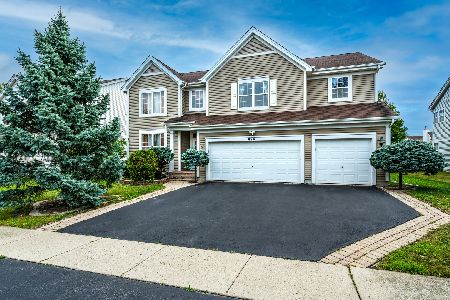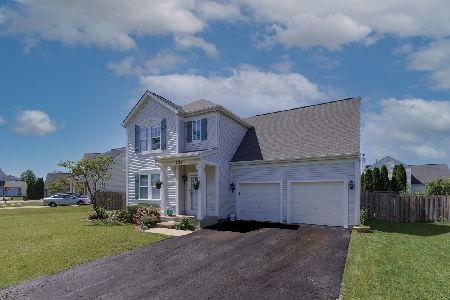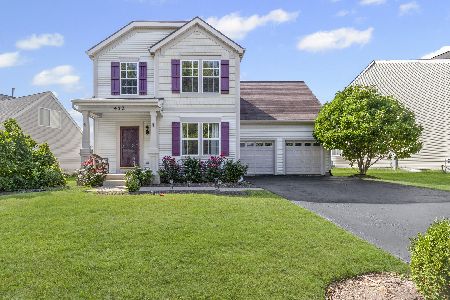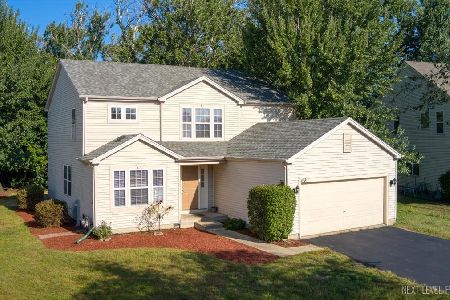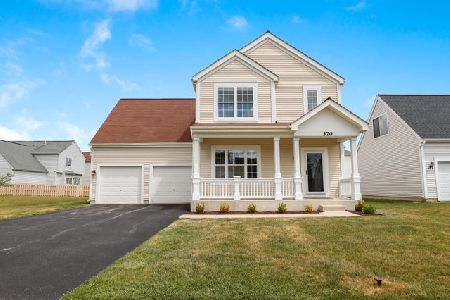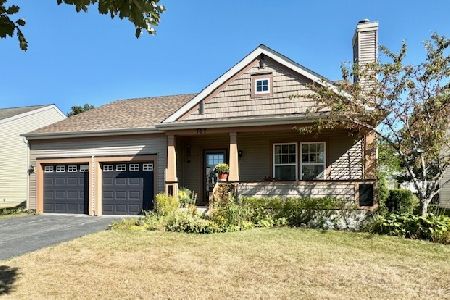782 Parkside Drive, Round Lake, Illinois 60073
$216,500
|
Sold
|
|
| Status: | Closed |
| Sqft: | 0 |
| Cost/Sqft: | — |
| Beds: | 4 |
| Baths: | 3 |
| Year Built: | 2003 |
| Property Taxes: | $6,744 |
| Days On Market: | 3456 |
| Lot Size: | 0,22 |
Description
Super Clean, Move In Ready & Fabulous Upgrades. Home has 4 Bed, 2.1 Bath, 2 Car Gar, Full Basement & Fenced Yard! Comfortable Living Room/Dining Room Leads to Open Kitchen with Cherry Cabinets & Stainless Steel Appliances and the Stove is New, Stainless Steel Double Sink, Island & Sliders to Backyard. Family Room Has Great Natural Light & Nice Views of Yard. The 2nd Floor has New Carpet Throughout, Large Master Bedroom with Private Bath with Maple Vanity and Granite Counter. 3 Additional Bedrooms and Full Bathroom with Maple Vanity and Granite Counter. This home also has 2nd Floor Laundry. The Full Basement is Partially Finished. New Sump Pump. Grayslake Schools! A Must See!!
Property Specifics
| Single Family | |
| — | |
| Traditional | |
| 2003 | |
| Full | |
| — | |
| No | |
| 0.22 |
| Lake | |
| Madrona Village | |
| 82 / Quarterly | |
| Insurance,Other | |
| Public | |
| Public Sewer | |
| 09240745 | |
| 06324010190000 |
Nearby Schools
| NAME: | DISTRICT: | DISTANCE: | |
|---|---|---|---|
|
Grade School
Park School East |
46 | — | |
|
Middle School
Park School East |
46 | Not in DB | |
|
High School
Grayslake Central High School |
127 | Not in DB | |
Property History
| DATE: | EVENT: | PRICE: | SOURCE: |
|---|---|---|---|
| 30 Jun, 2010 | Sold | $162,000 | MRED MLS |
| 18 Apr, 2010 | Under contract | $169,900 | MRED MLS |
| 16 Apr, 2010 | Listed for sale | $169,900 | MRED MLS |
| 31 Aug, 2015 | Sold | $200,000 | MRED MLS |
| 26 Jul, 2015 | Under contract | $210,900 | MRED MLS |
| — | Last price change | $218,900 | MRED MLS |
| 1 Jul, 2015 | Listed for sale | $224,900 | MRED MLS |
| 28 Jun, 2016 | Sold | $216,500 | MRED MLS |
| 2 Jun, 2016 | Under contract | $218,000 | MRED MLS |
| 28 May, 2016 | Listed for sale | $218,000 | MRED MLS |
Room Specifics
Total Bedrooms: 4
Bedrooms Above Ground: 4
Bedrooms Below Ground: 0
Dimensions: —
Floor Type: Carpet
Dimensions: —
Floor Type: Carpet
Dimensions: —
Floor Type: Carpet
Full Bathrooms: 3
Bathroom Amenities: —
Bathroom in Basement: 0
Rooms: No additional rooms
Basement Description: Unfinished
Other Specifics
| 2 | |
| Concrete Perimeter | |
| Asphalt | |
| Porch | |
| Fenced Yard | |
| 58X120X68X118 | |
| Unfinished | |
| Full | |
| Wood Laminate Floors, Second Floor Laundry | |
| Range, Microwave, Dishwasher, Refrigerator, Washer, Dryer, Disposal | |
| Not in DB | |
| Sidewalks, Street Lights, Street Paved | |
| — | |
| — | |
| — |
Tax History
| Year | Property Taxes |
|---|---|
| 2010 | $7,460 |
| 2015 | $6,165 |
| 2016 | $6,744 |
Contact Agent
Nearby Similar Homes
Nearby Sold Comparables
Contact Agent
Listing Provided By
RE/MAX Suburban

