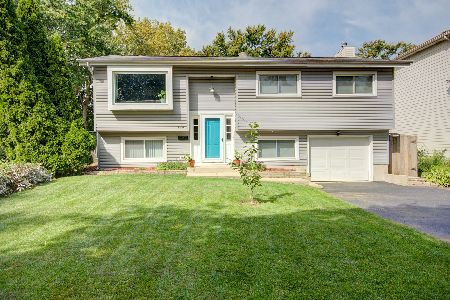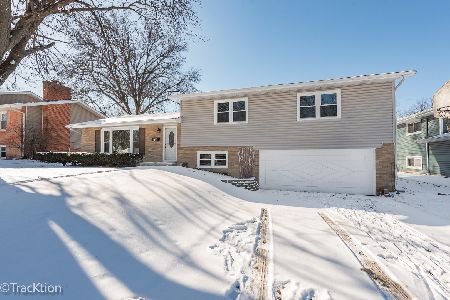768 Glenbard Road, Glen Ellyn, Illinois 60137
$500,000
|
Sold
|
|
| Status: | Closed |
| Sqft: | 2,499 |
| Cost/Sqft: | $204 |
| Beds: | 3 |
| Baths: | 4 |
| Year Built: | 1983 |
| Property Taxes: | $10,600 |
| Days On Market: | 3638 |
| Lot Size: | 0,23 |
Description
This is a beautiful, completely updated, move-in ready Colonial on an secluded lot. The kitchen has granite countertops and stainless steel appliances, including a built in double oven. Beautiful large finished basement that includes a bedroom and full bathroom. This home has many bonuses including a sunroom with new windows that allow a beautiful view of the secluded fenced-in backyard, including a playhouse and fire pit. The deck was refaced last year. The lot has been professionally landscaped with beautiful stone walkway and a patio in the front of the house under a beautiful shade tree, making for a great gathering spot. There are hardwood floors throughout the main and upstairs levels , except for the sunroom and bathrooms which have ceramic tile. Large family room includes plantation shutters, gas fireplace with tv mount above the mantle. Garage includes large extra storage room off the back.
Property Specifics
| Single Family | |
| — | |
| Colonial | |
| 1983 | |
| Full | |
| — | |
| No | |
| 0.23 |
| Du Page | |
| Rolling Hedge | |
| 0 / Not Applicable | |
| None | |
| Lake Michigan | |
| Public Sewer | |
| 09165561 | |
| 0523226011 |
Nearby Schools
| NAME: | DISTRICT: | DISTANCE: | |
|---|---|---|---|
|
Grade School
Park View Elementary School |
89 | — | |
|
Middle School
Glen Crest Middle School |
89 | Not in DB | |
|
High School
Glenbard South High School |
87 | Not in DB | |
Property History
| DATE: | EVENT: | PRICE: | SOURCE: |
|---|---|---|---|
| 20 Jun, 2016 | Sold | $500,000 | MRED MLS |
| 2 May, 2016 | Under contract | $509,000 | MRED MLS |
| — | Last price change | $519,000 | MRED MLS |
| 15 Mar, 2016 | Listed for sale | $529,000 | MRED MLS |
Room Specifics
Total Bedrooms: 4
Bedrooms Above Ground: 3
Bedrooms Below Ground: 1
Dimensions: —
Floor Type: Hardwood
Dimensions: —
Floor Type: Hardwood
Dimensions: —
Floor Type: Carpet
Full Bathrooms: 4
Bathroom Amenities: Double Sink
Bathroom in Basement: 1
Rooms: Workshop
Basement Description: Partially Finished
Other Specifics
| 2 | |
| — | |
| Asphalt | |
| Deck, Patio, Hot Tub | |
| Fenced Yard | |
| 84X120X77X134 | |
| Unfinished | |
| Full | |
| Hardwood Floors, First Floor Laundry | |
| Double Oven, Microwave, Dishwasher, Refrigerator, Washer, Dryer, Disposal, Stainless Steel Appliance(s) | |
| Not in DB | |
| — | |
| — | |
| — | |
| Gas Log |
Tax History
| Year | Property Taxes |
|---|---|
| 2016 | $10,600 |
Contact Agent
Nearby Similar Homes
Nearby Sold Comparables
Contact Agent
Listing Provided By
Kale Realty









