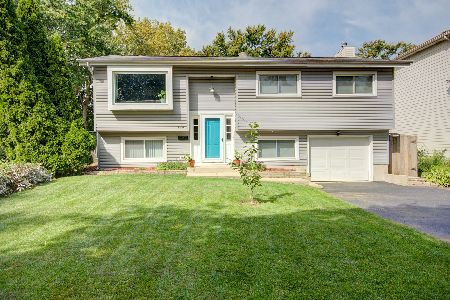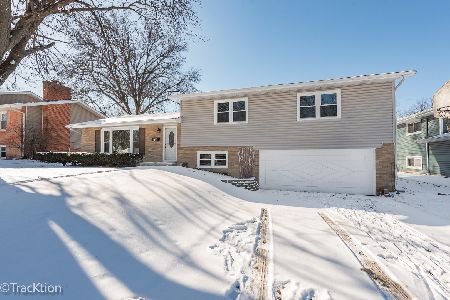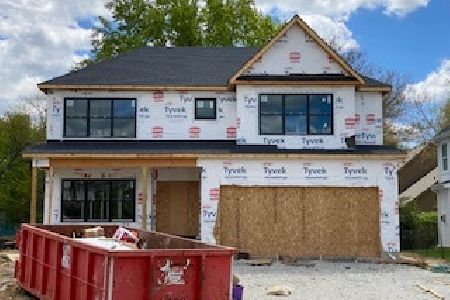747 Brentwood Court, Glen Ellyn, Illinois 60137
$975,000
|
Sold
|
|
| Status: | Closed |
| Sqft: | 5,202 |
| Cost/Sqft: | $202 |
| Beds: | 5 |
| Baths: | 5 |
| Year Built: | 1994 |
| Property Taxes: | $20,199 |
| Days On Market: | 3887 |
| Lot Size: | 0,52 |
Description
Estate-like living in the heart of Glen Ellyn! Lush 1/2 acre lot, 5 bedrooms, four full bathrooms and an elegant first floor powder room with vessel sink. Stunning Drury kitchen with Grabill cabinets that appeared in Architectural Digest, Drury master bath, mudroom and study, American cherry floors throughout main floor, second floor hallway and master bedroom, radiant heat travertine floors in kitchen and master bath. Terrific millwork throughout with built in cabinetry in the study, dining room and center hallway. Coffered and beamed ceilings in the study, kitchen and family room. Windows are an important feature of this home and add to the architectural charm and sense of serenity you feel while inside. Wonderful wrap around porch, terrific brick patio, 4 fireplaces, 2nd fl. laundry center with loads of space for storage and craft/wrapping projects. Guest suite with seperate bedroom and private bath, huge walk in master closet, 3 car garage, workshop/exercise & recreation area.
Property Specifics
| Single Family | |
| — | |
| — | |
| 1994 | |
| Full,Walkout | |
| — | |
| No | |
| 0.52 |
| Du Page | |
| — | |
| 0 / Not Applicable | |
| None | |
| Lake Michigan,Public | |
| Public Sewer, Sewer-Storm | |
| 08978944 | |
| 0523226023 |
Nearby Schools
| NAME: | DISTRICT: | DISTANCE: | |
|---|---|---|---|
|
Grade School
Park View Elementary School |
89 | — | |
|
Middle School
Glen Crest Middle School |
89 | Not in DB | |
|
High School
Glenbard South High School |
87 | Not in DB | |
Property History
| DATE: | EVENT: | PRICE: | SOURCE: |
|---|---|---|---|
| 7 Jan, 2016 | Sold | $975,000 | MRED MLS |
| 27 Oct, 2015 | Under contract | $1,050,000 | MRED MLS |
| — | Last price change | $1,100,000 | MRED MLS |
| 10 Jul, 2015 | Listed for sale | $1,100,000 | MRED MLS |
Room Specifics
Total Bedrooms: 5
Bedrooms Above Ground: 5
Bedrooms Below Ground: 0
Dimensions: —
Floor Type: Carpet
Dimensions: —
Floor Type: Carpet
Dimensions: —
Floor Type: Carpet
Dimensions: —
Floor Type: —
Full Bathrooms: 5
Bathroom Amenities: Separate Shower,Steam Shower,Double Sink,Full Body Spray Shower,Soaking Tub
Bathroom in Basement: 1
Rooms: Bedroom 5,Breakfast Room,Mud Room,Recreation Room,Suite,Study,Storage,Walk In Closet,Workshop,Other Room
Basement Description: Finished,Exterior Access
Other Specifics
| 3 | |
| Concrete Perimeter | |
| Concrete | |
| Porch, Brick Paver Patio, Storms/Screens | |
| Cul-De-Sac,Landscaped,Wooded | |
| 16 X 57 X 33 X 252 X 83 X | |
| Unfinished | |
| Full | |
| Vaulted/Cathedral Ceilings, Bar-Wet, Hardwood Floors, Heated Floors, In-Law Arrangement, Second Floor Laundry | |
| Range, Microwave, Dishwasher, High End Refrigerator, Bar Fridge, Washer, Dryer, Disposal, Stainless Steel Appliance(s) | |
| Not in DB | |
| Sidewalks, Street Lights, Street Paved | |
| — | |
| — | |
| Gas Log |
Tax History
| Year | Property Taxes |
|---|---|
| 2016 | $20,199 |
Contact Agent
Nearby Similar Homes
Nearby Sold Comparables
Contact Agent
Listing Provided By
Keller Williams Premiere Properties










