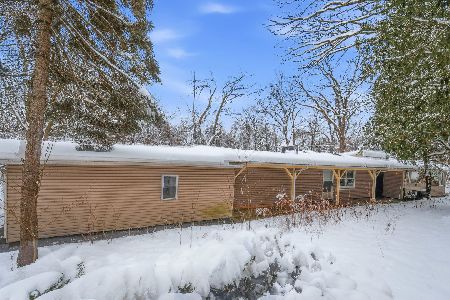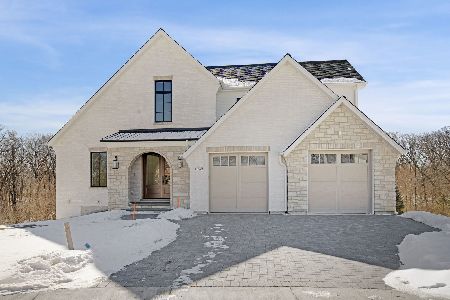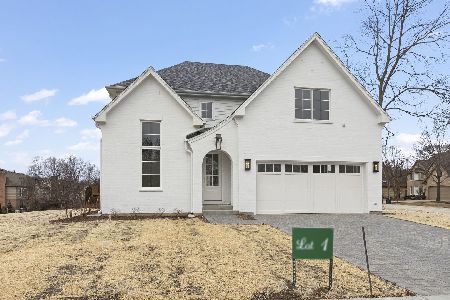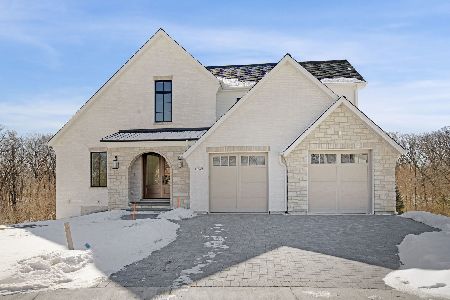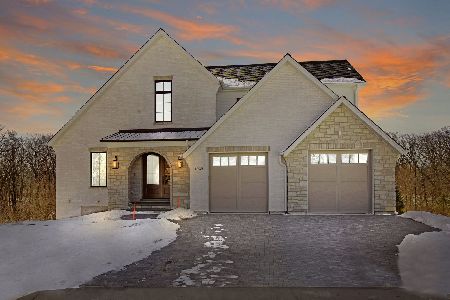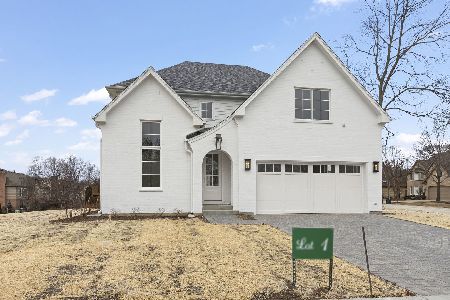768 Rosiland Drive, Palatine, Illinois 60074
$534,000
|
Sold
|
|
| Status: | Closed |
| Sqft: | 3,981 |
| Cost/Sqft: | $130 |
| Beds: | 4 |
| Baths: | 5 |
| Year Built: | 2004 |
| Property Taxes: | $17,672 |
| Days On Market: | 2072 |
| Lot Size: | 0,26 |
Description
Custom brick home with stone finishes. Welcome your guests into this two story foyer adjacent to an elegant living and dining room. Main level with open floor plan, built ins and fire place in family room with coffered ceilings. Luxury kitchen with additional coffered ceilings, new appliances (2019) and endless amounts of custom cabinets and counters. Large island for plenty of additional seating. Private main level office with custom built ins throughout, full bath, mud room and much more. Step out to private mature yard with large patio. Master suite with sitting room, hardwood floors, his/her walk in closet you won't want to miss. Luxury master bath (2014) with his/her vanity, spa like tub and floor to ceiling expansive shower. Don't forget the full basement with tons of options to customize and make it your own. Stunning details throughout this 4000 sq ft of livable space.
Property Specifics
| Single Family | |
| — | |
| — | |
| 2004 | |
| Full | |
| YORKSHIRE | |
| No | |
| 0.26 |
| Cook | |
| Dunhaven Woods | |
| 532 / Annual | |
| None | |
| Public | |
| Public Sewer | |
| 10658759 | |
| 02031050270000 |
Nearby Schools
| NAME: | DISTRICT: | DISTANCE: | |
|---|---|---|---|
|
Grade School
Lincoln Elementary School |
15 | — | |
|
Middle School
Walter R Sundling Junior High Sc |
15 | Not in DB | |
|
High School
Palatine High School |
211 | Not in DB | |
Property History
| DATE: | EVENT: | PRICE: | SOURCE: |
|---|---|---|---|
| 31 Mar, 2011 | Sold | $585,000 | MRED MLS |
| 24 Jan, 2011 | Under contract | $625,000 | MRED MLS |
| 22 Dec, 2010 | Listed for sale | $625,000 | MRED MLS |
| 17 Jul, 2020 | Sold | $534,000 | MRED MLS |
| 24 May, 2020 | Under contract | $519,000 | MRED MLS |
| 22 May, 2020 | Listed for sale | $519,000 | MRED MLS |

























Room Specifics
Total Bedrooms: 4
Bedrooms Above Ground: 4
Bedrooms Below Ground: 0
Dimensions: —
Floor Type: Carpet
Dimensions: —
Floor Type: Carpet
Dimensions: —
Floor Type: Hardwood
Full Bathrooms: 5
Bathroom Amenities: Whirlpool,Separate Shower,Double Sink
Bathroom in Basement: 0
Rooms: Office,Foyer,Loft,Sitting Room
Basement Description: Unfinished,Bathroom Rough-In
Other Specifics
| 3 | |
| Concrete Perimeter | |
| Concrete | |
| Patio, Storms/Screens | |
| — | |
| 120X98X31X118X63 | |
| — | |
| Full | |
| Vaulted/Cathedral Ceilings, Hardwood Floors, First Floor Bedroom, First Floor Laundry, First Floor Full Bath, Built-in Features, Walk-In Closet(s) | |
| Double Oven, Microwave, Dishwasher, Refrigerator, Washer, Dryer, Disposal, Stainless Steel Appliance(s) | |
| Not in DB | |
| Curbs, Sidewalks, Street Lights, Street Paved | |
| — | |
| — | |
| Gas Log, Gas Starter |
Tax History
| Year | Property Taxes |
|---|---|
| 2011 | $16,844 |
| 2020 | $17,672 |
Contact Agent
Nearby Similar Homes
Nearby Sold Comparables
Contact Agent
Listing Provided By
@properties

