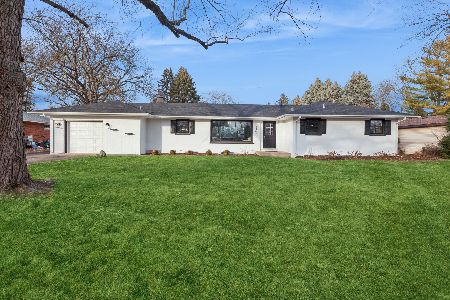768 Summerhill Drive, Aurora, Illinois 60506
$253,000
|
Sold
|
|
| Status: | Closed |
| Sqft: | 2,276 |
| Cost/Sqft: | $114 |
| Beds: | 4 |
| Baths: | 4 |
| Year Built: | 2002 |
| Property Taxes: | $7,485 |
| Days On Market: | 3593 |
| Lot Size: | 0,00 |
Description
If location is important to you, this home knocks it out of the park! Located directly across the street from a park and a playground, AND convenient to I-88! Now that you've found the perfect location, lets talk about the home! Well decorated and Beautiful, this home has 9 foot ceilings and an open floorplan. Kitchen is open to the large family room. Kitchen features upgraded cabinetry and stainless appliances (all stay). Upstairs are four big bedrooms. Basement is fully finished and features a rec room and an additional room that could be used as an office or bedroom. Backyard is large and full and has a great patio!
Property Specifics
| Single Family | |
| — | |
| Traditional | |
| 2002 | |
| Full | |
| MEADOWSEDGE | |
| No | |
| — |
| Kane | |
| The Lindens | |
| 125 / Annual | |
| Insurance | |
| Public | |
| Public Sewer | |
| 09177893 | |
| 1425276018 |
Property History
| DATE: | EVENT: | PRICE: | SOURCE: |
|---|---|---|---|
| 24 Jun, 2013 | Sold | $239,500 | MRED MLS |
| 24 Apr, 2013 | Under contract | $239,000 | MRED MLS |
| 24 Feb, 2013 | Listed for sale | $239,000 | MRED MLS |
| 26 Jul, 2016 | Sold | $253,000 | MRED MLS |
| 29 Apr, 2016 | Under contract | $260,000 | MRED MLS |
| 29 Mar, 2016 | Listed for sale | $260,000 | MRED MLS |
Room Specifics
Total Bedrooms: 5
Bedrooms Above Ground: 4
Bedrooms Below Ground: 1
Dimensions: —
Floor Type: Carpet
Dimensions: —
Floor Type: Carpet
Dimensions: —
Floor Type: Carpet
Dimensions: —
Floor Type: —
Full Bathrooms: 4
Bathroom Amenities: Separate Shower,Double Sink,Soaking Tub
Bathroom in Basement: 1
Rooms: Bedroom 5,Recreation Room
Basement Description: Finished
Other Specifics
| 2 | |
| Concrete Perimeter | |
| Asphalt | |
| Patio, Brick Paver Patio, Storms/Screens | |
| Corner Lot,Fenced Yard,Landscaped,Park Adjacent | |
| 114 X 122 X 85 X 133 | |
| — | |
| Full | |
| Vaulted/Cathedral Ceilings, Hardwood Floors, Second Floor Laundry | |
| Range, Microwave, Dishwasher, Refrigerator, Washer, Dryer, Disposal | |
| Not in DB | |
| Sidewalks, Street Paved | |
| — | |
| — | |
| — |
Tax History
| Year | Property Taxes |
|---|---|
| 2013 | $7,709 |
| 2016 | $7,485 |
Contact Agent
Nearby Similar Homes
Nearby Sold Comparables
Contact Agent
Listing Provided By
RE/MAX TOWN & COUNTRY





