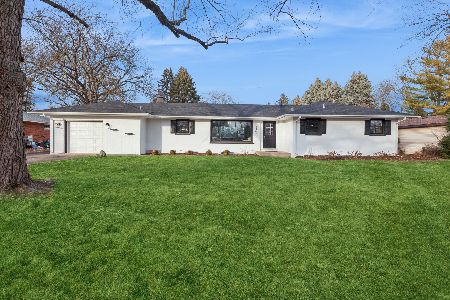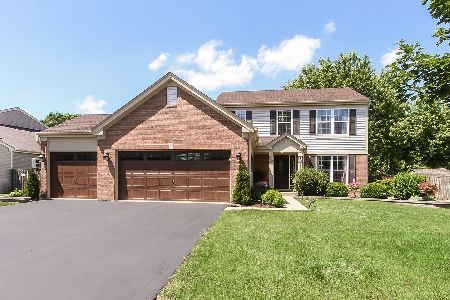769 Honeysuckle Lane, Aurora, Illinois 60506
$310,000
|
Sold
|
|
| Status: | Closed |
| Sqft: | 2,700 |
| Cost/Sqft: | $118 |
| Beds: | 4 |
| Baths: | 4 |
| Year Built: | 2001 |
| Property Taxes: | $8,548 |
| Days On Market: | 2716 |
| Lot Size: | 0,25 |
Description
BEAUTIFUL!!! Home full of LOVE and CARE waiting for YOU! Corner Lot with 3 Car Garage Home checks All the Boxes! - Appealing Quarry Stone Front, Brick Paver Walkway & Beautiful Custom Entry Door! - Professionally Landscaped Fenced Yard 2-Story Foyer & Vaulted Living Room! New Floors through the first floor and stairs with Iron Balusters - Kitchen and Light Fixtures Updated in 2017- Granite Counters, Stainless Appliances, Pantry Closet & Decorative Backsplash! - Breakfast Room overlooks Paver Patio & Big Backyard with 5' Privacy Fence - King-size Master suit features SittingRm, Walk-in-closets, Double-sink vanity, Jet Tub & Separate Shower! - Full Finished Basement with Rec Room, Wet Bar & Bathroom! - Newer AC & New Dishwasher - Top-rated Kaneland High School! --- Just minutes to I88...are YOU Ready to Move!
Property Specifics
| Single Family | |
| — | |
| — | |
| 2001 | |
| Full | |
| — | |
| No | |
| 0.25 |
| Kane | |
| — | |
| 125 / Annual | |
| Other | |
| Public | |
| Public Sewer | |
| 10062477 | |
| 1425276001 |
Nearby Schools
| NAME: | DISTRICT: | DISTANCE: | |
|---|---|---|---|
|
High School
Kaneland High School |
302 | Not in DB | |
Property History
| DATE: | EVENT: | PRICE: | SOURCE: |
|---|---|---|---|
| 11 Jul, 2016 | Sold | $275,000 | MRED MLS |
| 11 May, 2016 | Under contract | $274,900 | MRED MLS |
| 5 May, 2016 | Listed for sale | $274,900 | MRED MLS |
| 12 Oct, 2018 | Sold | $310,000 | MRED MLS |
| 29 Aug, 2018 | Under contract | $319,900 | MRED MLS |
| 23 Aug, 2018 | Listed for sale | $319,900 | MRED MLS |
Room Specifics
Total Bedrooms: 4
Bedrooms Above Ground: 4
Bedrooms Below Ground: 0
Dimensions: —
Floor Type: Carpet
Dimensions: —
Floor Type: Carpet
Dimensions: —
Floor Type: Carpet
Full Bathrooms: 4
Bathroom Amenities: Whirlpool,Separate Shower,Double Sink
Bathroom in Basement: 1
Rooms: Loft,Play Room,Recreation Room
Basement Description: Finished
Other Specifics
| 3 | |
| Concrete Perimeter | |
| — | |
| — | |
| Fenced Yard,Landscaped | |
| 85X134 | |
| — | |
| Full | |
| Vaulted/Cathedral Ceilings, Hardwood Floors, First Floor Laundry | |
| Range, Microwave, Dishwasher, Refrigerator, Washer, Dryer, Disposal, Stainless Steel Appliance(s) | |
| Not in DB | |
| Sidewalks, Street Lights, Street Paved | |
| — | |
| — | |
| Gas Starter |
Tax History
| Year | Property Taxes |
|---|---|
| 2016 | $8,075 |
| 2018 | $8,548 |
Contact Agent
Nearby Similar Homes
Nearby Sold Comparables
Contact Agent
Listing Provided By
Century 21 Affiliated






