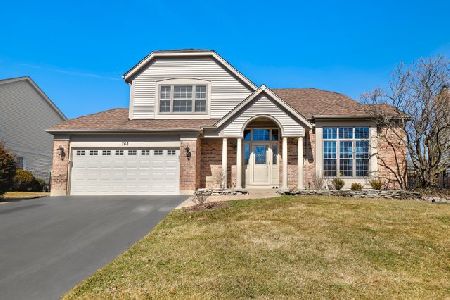768 Warwick Lane, Lake Zurich, Illinois 60047
$680,000
|
Sold
|
|
| Status: | Closed |
| Sqft: | 2,052 |
| Cost/Sqft: | $292 |
| Beds: | 4 |
| Baths: | 4 |
| Year Built: | 1991 |
| Property Taxes: | $11,373 |
| Days On Market: | 236 |
| Lot Size: | 0,25 |
Description
Large open concept first floor with hardwood flooring throughout, canned lights, and several large windows. Inviting layout with formal living room, dining room, and family room open to the kitchen. The kitchen features custom white cabinets, stainless steel appliances, quartz countertops & tile backsplash. Vaulted Ceilings enhance the Master Bedroom along with Double Walk-In Closets, & Private Master Bath with double sinks, and both a tub and separate shower. All of the bathrooms have previously been remodeled! Finished basement with a full bathroom, great for entertaining or expanding your options for overnight guests. All of this and an amazing fenced in yard with an in-ground pool for a vacation-like backyard! Other updates include, new garage door in 2019. New pool liner, pump (2019), heater, and filter in 2017. All exterior windows updated with new wood in 2019.
Property Specifics
| Single Family | |
| — | |
| — | |
| 1991 | |
| — | |
| — | |
| No | |
| 0.25 |
| Lake | |
| Chestnut Corners | |
| 0 / Not Applicable | |
| — | |
| — | |
| — | |
| 12384772 | |
| 14271040040000 |
Nearby Schools
| NAME: | DISTRICT: | DISTANCE: | |
|---|---|---|---|
|
Grade School
May Whitney Elementary School |
95 | — | |
|
Middle School
Lake Zurich Middle - S Campus |
95 | Not in DB | |
|
High School
Lake Zurich High School |
95 | Not in DB | |
Property History
| DATE: | EVENT: | PRICE: | SOURCE: |
|---|---|---|---|
| 22 May, 2020 | Sold | $450,000 | MRED MLS |
| 14 Apr, 2020 | Under contract | $459,000 | MRED MLS |
| 17 Mar, 2020 | Listed for sale | $459,000 | MRED MLS |
| 31 Jul, 2025 | Sold | $680,000 | MRED MLS |
| 25 Jun, 2025 | Under contract | $600,000 | MRED MLS |
| 2 Jun, 2025 | Listed for sale | $600,000 | MRED MLS |
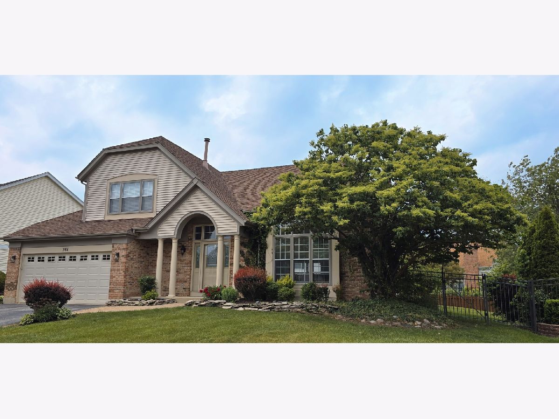
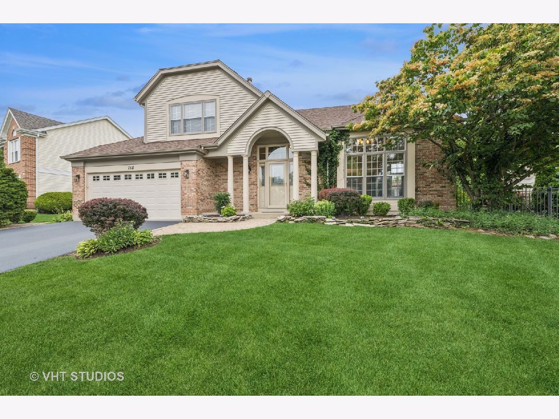
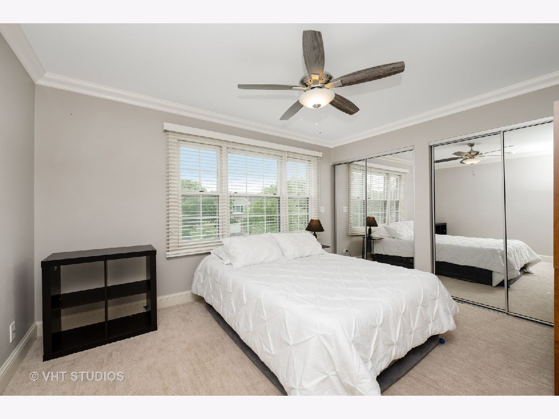
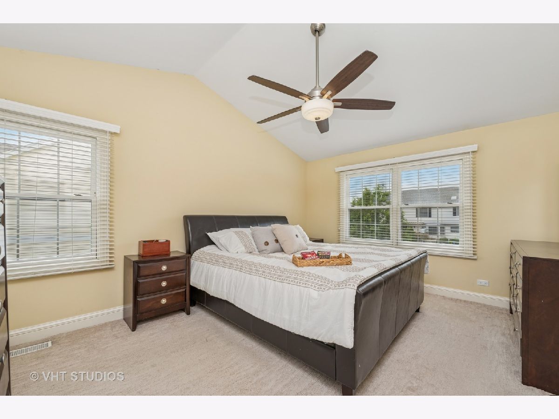
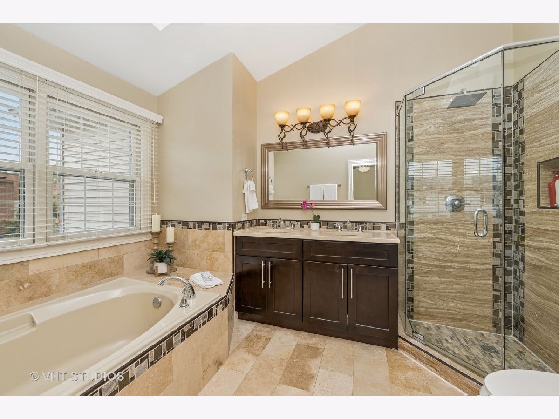
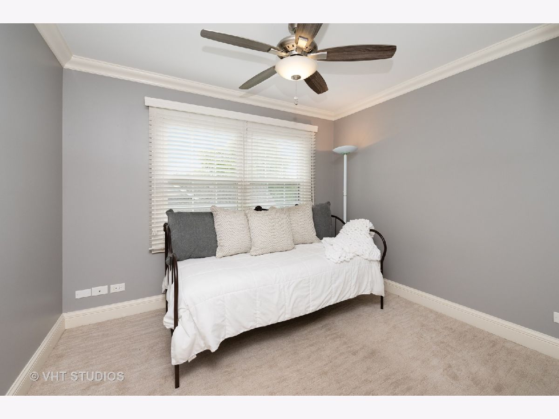
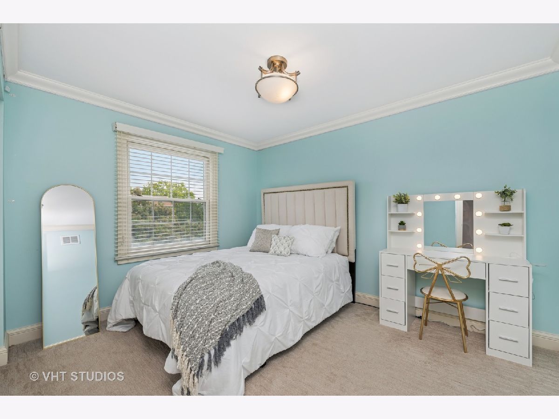
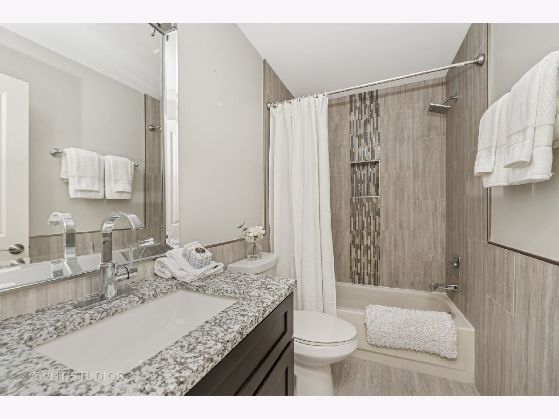
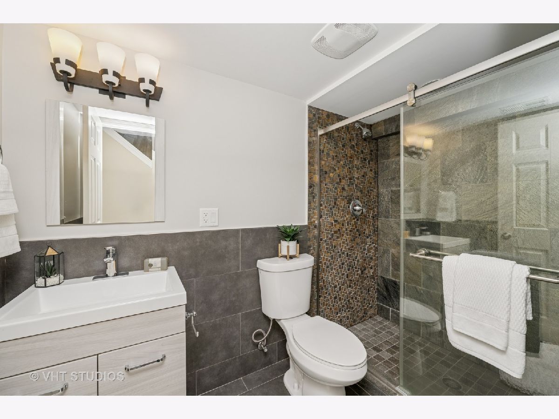
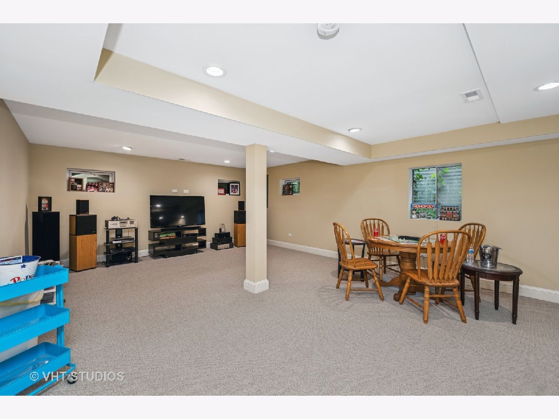
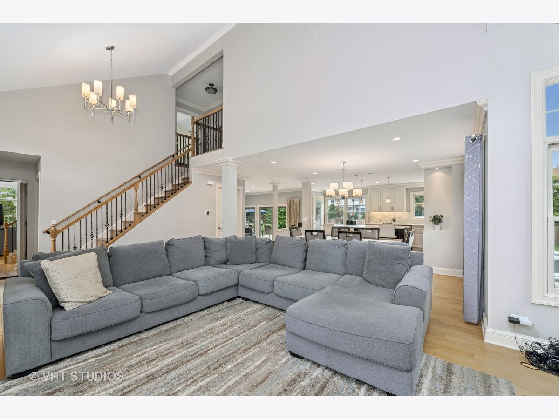
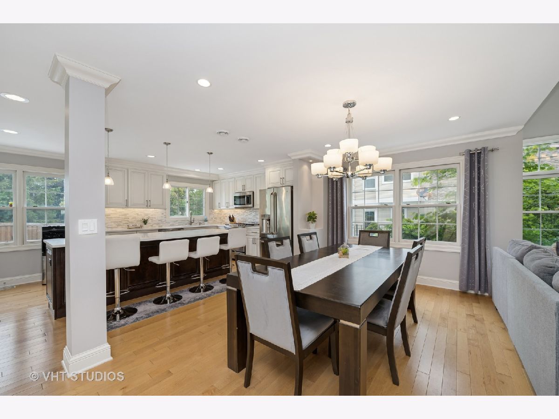
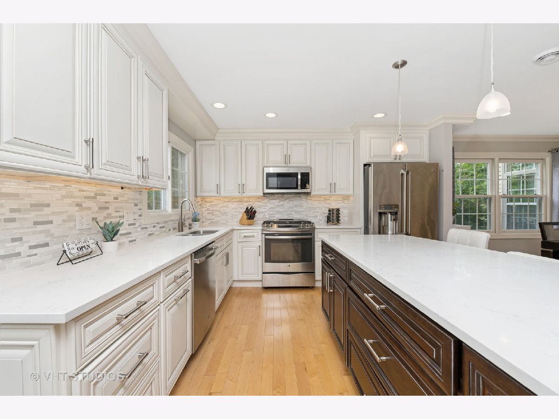
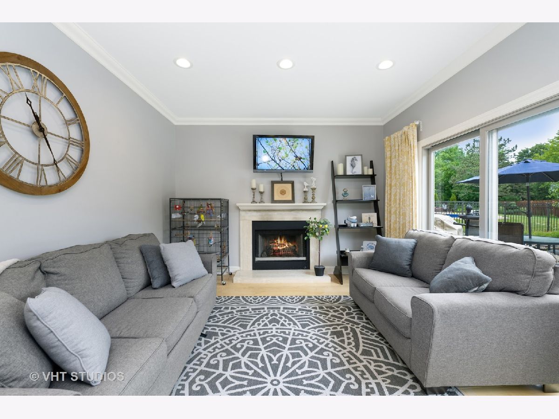
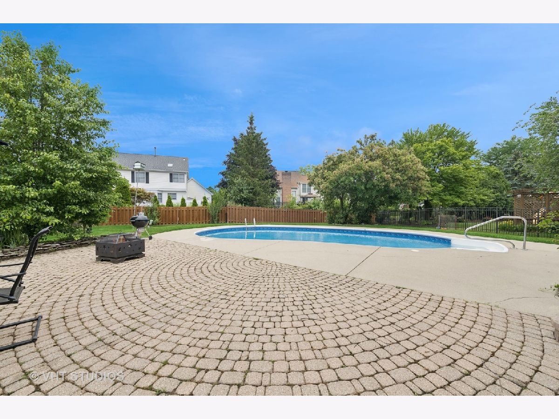
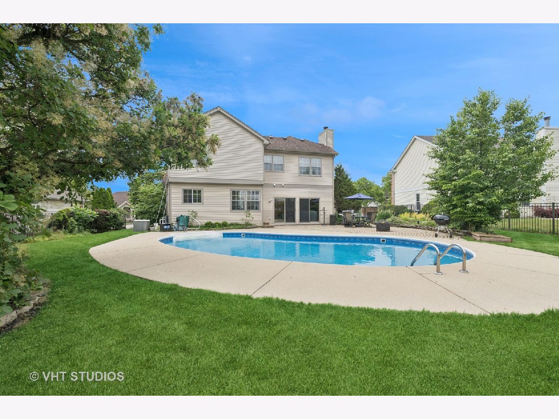
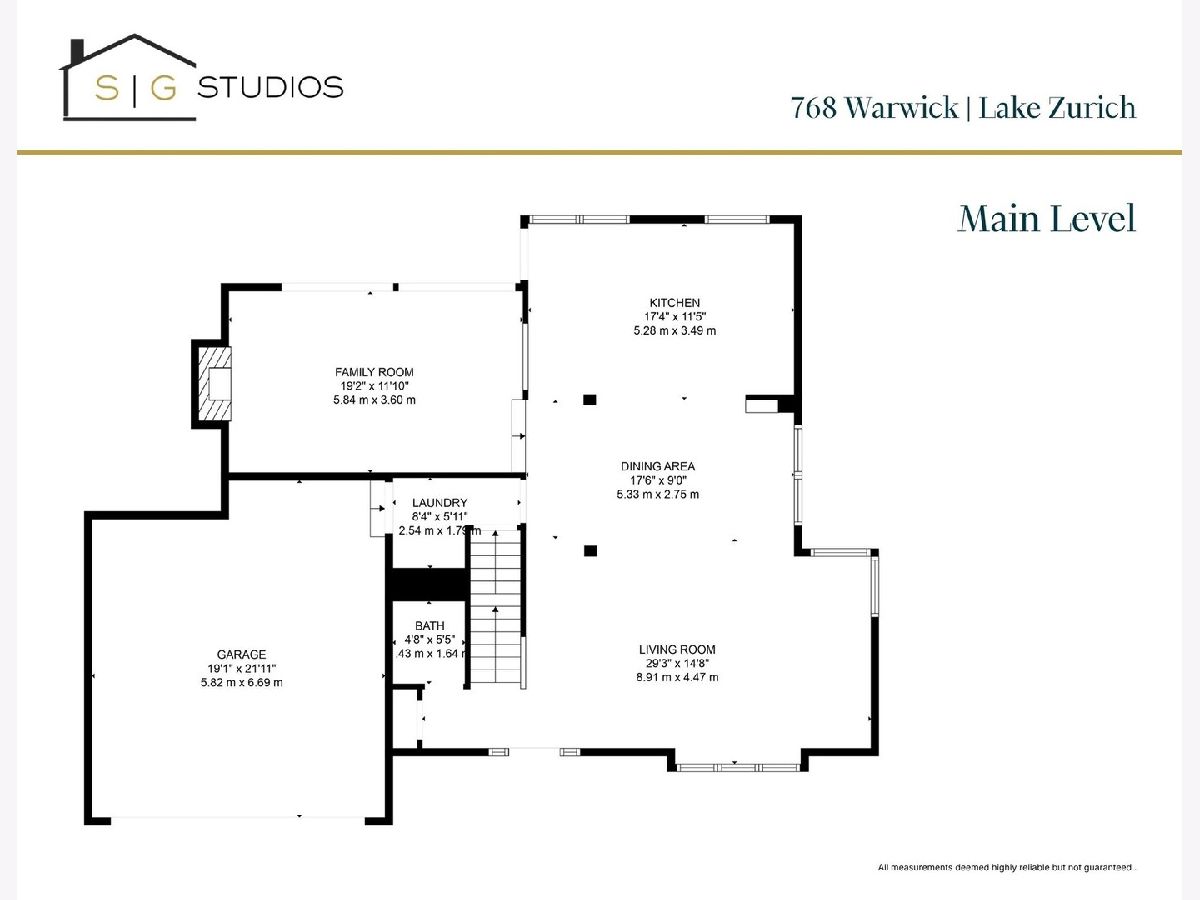
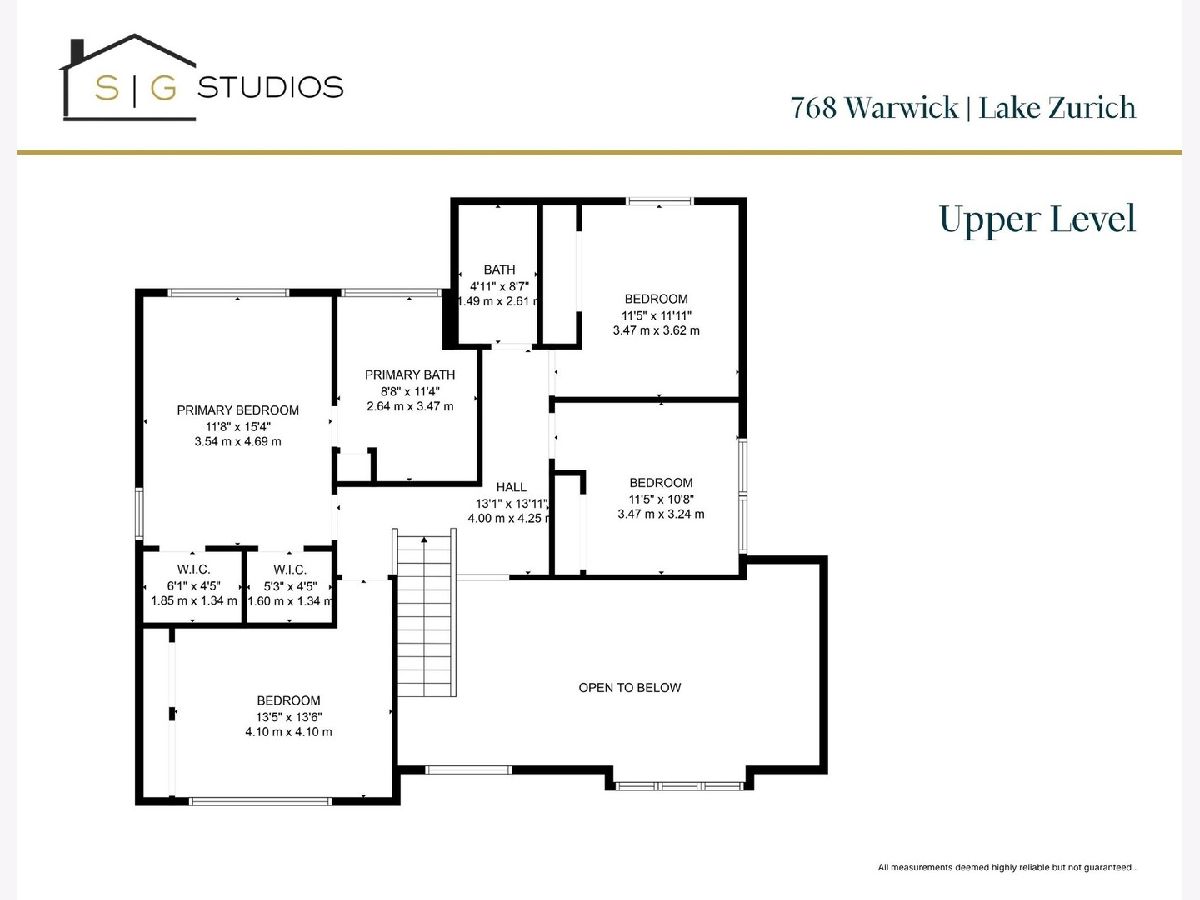
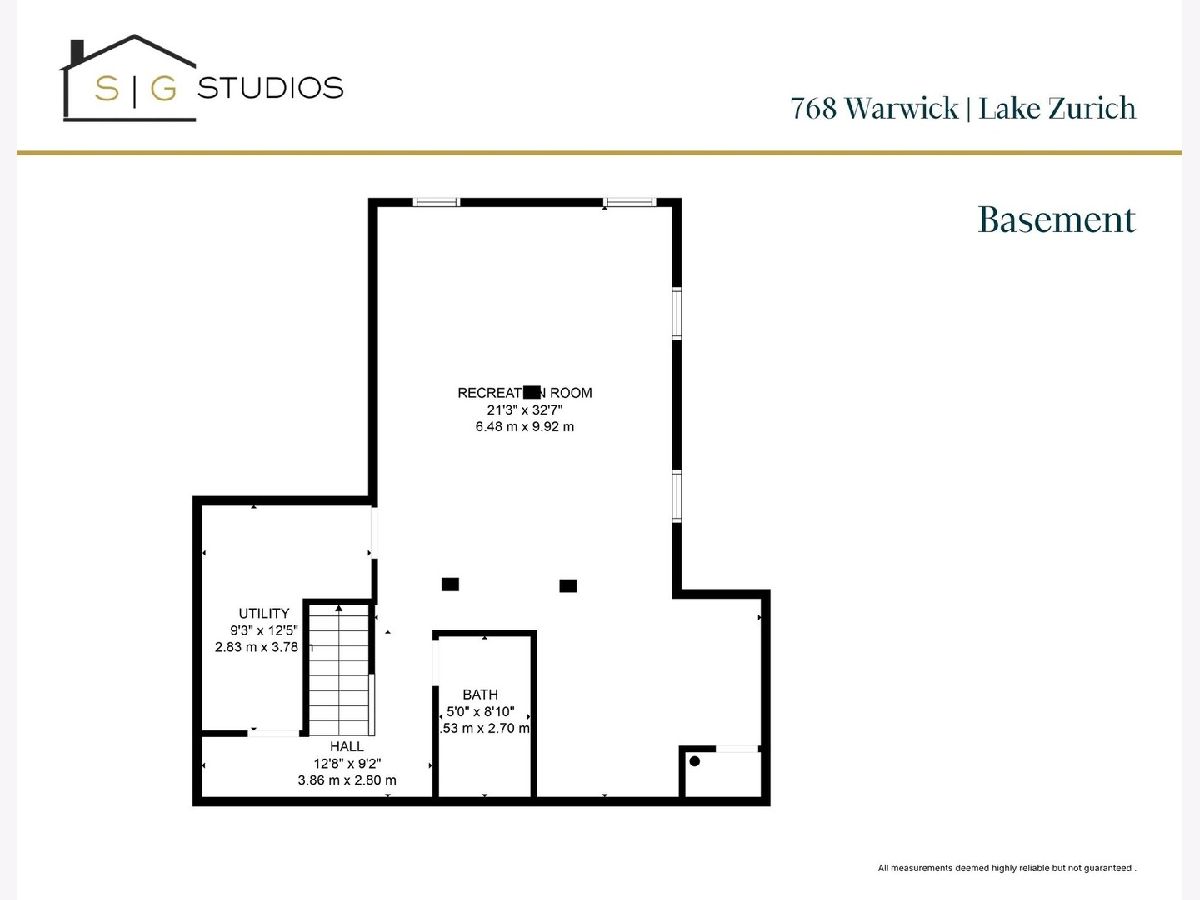
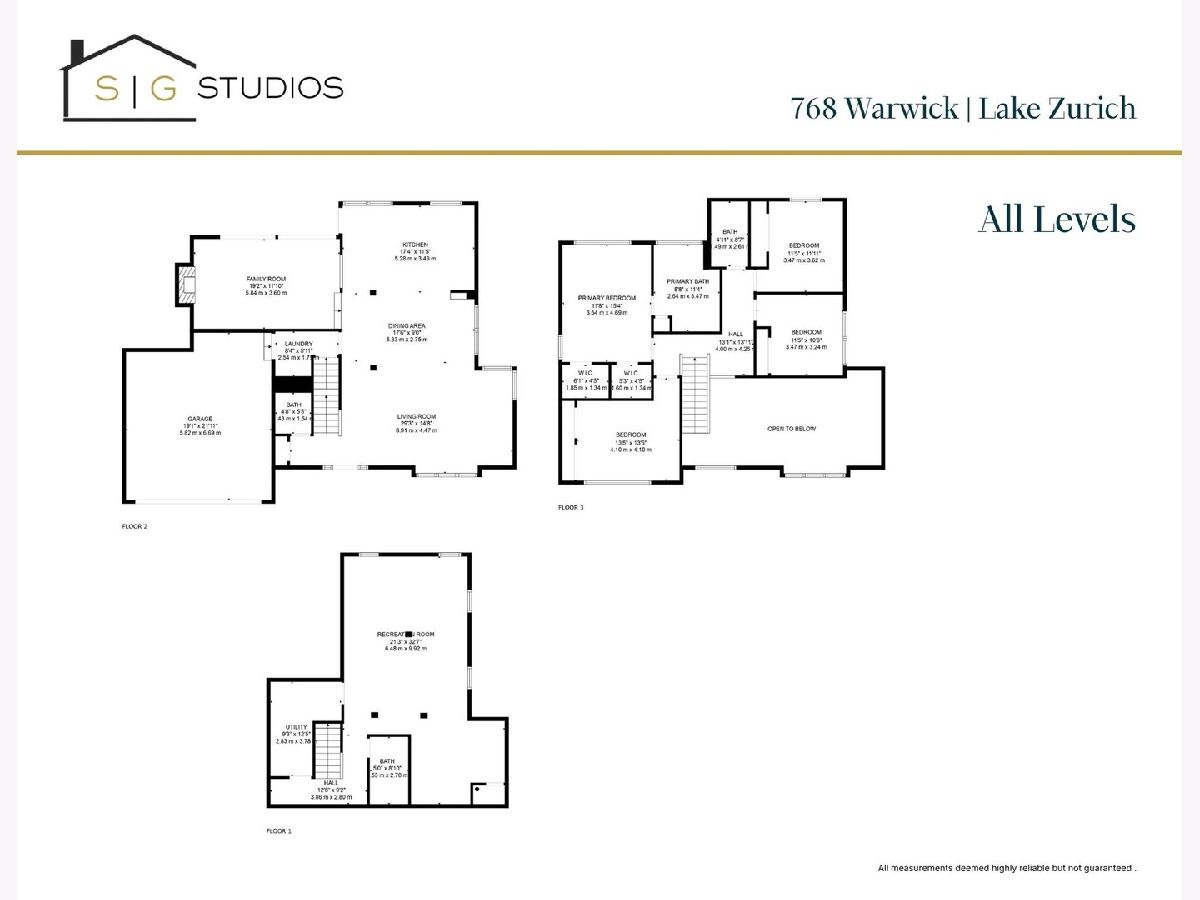
Room Specifics
Total Bedrooms: 4
Bedrooms Above Ground: 4
Bedrooms Below Ground: 0
Dimensions: —
Floor Type: —
Dimensions: —
Floor Type: —
Dimensions: —
Floor Type: —
Full Bathrooms: 4
Bathroom Amenities: Separate Shower,Double Sink,Soaking Tub
Bathroom in Basement: 1
Rooms: —
Basement Description: —
Other Specifics
| 2 | |
| — | |
| — | |
| — | |
| — | |
| 81X135X82X132 | |
| — | |
| — | |
| — | |
| — | |
| Not in DB | |
| — | |
| — | |
| — | |
| — |
Tax History
| Year | Property Taxes |
|---|---|
| 2020 | $10,642 |
| 2025 | $11,373 |
Contact Agent
Nearby Similar Homes
Nearby Sold Comparables
Contact Agent
Listing Provided By
Baird & Warner Real Estate - Algonquin




