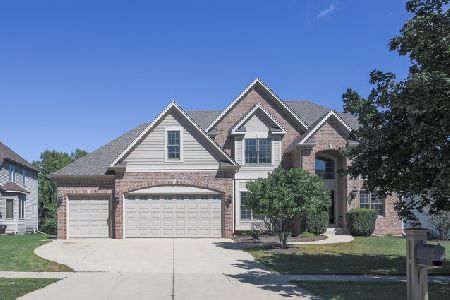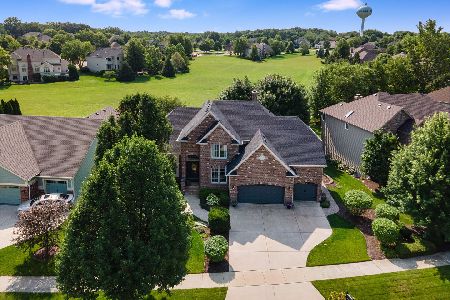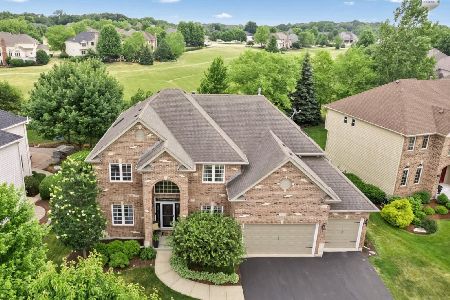769 Brighton Drive, Sugar Grove, Illinois 60554
$377,500
|
Sold
|
|
| Status: | Closed |
| Sqft: | 3,289 |
| Cost/Sqft: | $117 |
| Beds: | 4 |
| Baths: | 5 |
| Year Built: | 2004 |
| Property Taxes: | $11,435 |
| Days On Market: | 2359 |
| Lot Size: | 0,26 |
Description
Bright, sun soaked traditional with over 4000 sq ft of finished living space. Custom upgraded features throughout: transom, inlaid wood, double tray ceilings, two story double sided brick fireplace. Spectacular updated kitchen with breakfast bar & eating area open to family room includes granite countertops, updated shiplap island, and stainless steel appliances. First floor boasts separate office and sun room/playroom/den. Master suite: double sinks, massive shower w/ body jets & WIC. All bedrooms with access to a bathroom. English basement with custom wet bar, rec room/gaming area, & soundproofed walls. Quality Marvin windows, all brand new light features, custom closet systems, heated 3+ car garage, ADS home security system installed, irrigation system, paver patio, professional landscaping with plans, radon mitigation system, new A/C & water heater in 2018, basement bath shower ready. Backing up to 5+ acres of open space.
Property Specifics
| Single Family | |
| — | |
| — | |
| 2004 | |
| English | |
| — | |
| No | |
| 0.26 |
| Kane | |
| Black Walnut Trails | |
| — / Not Applicable | |
| None | |
| Public | |
| Public Sewer | |
| 10489487 | |
| 1410128008 |
Nearby Schools
| NAME: | DISTRICT: | DISTANCE: | |
|---|---|---|---|
|
Grade School
Mcdole Elementary School |
302 | — | |
|
Middle School
Harter Middle School |
302 | Not in DB | |
|
High School
Kaneland High School |
302 | Not in DB | |
Property History
| DATE: | EVENT: | PRICE: | SOURCE: |
|---|---|---|---|
| 13 Jan, 2012 | Sold | $365,000 | MRED MLS |
| 23 Oct, 2011 | Under contract | $369,900 | MRED MLS |
| — | Last price change | $379,900 | MRED MLS |
| 20 Jun, 2011 | Listed for sale | $379,900 | MRED MLS |
| 31 Oct, 2018 | Sold | $360,000 | MRED MLS |
| 28 Sep, 2018 | Under contract | $369,500 | MRED MLS |
| — | Last price change | $374,500 | MRED MLS |
| 12 Sep, 2018 | Listed for sale | $374,500 | MRED MLS |
| 21 Oct, 2019 | Sold | $377,500 | MRED MLS |
| 30 Aug, 2019 | Under contract | $384,900 | MRED MLS |
| 19 Aug, 2019 | Listed for sale | $384,900 | MRED MLS |
| 1 Aug, 2025 | Sold | $636,000 | MRED MLS |
| 14 Jul, 2025 | Under contract | $665,000 | MRED MLS |
| — | Last price change | $675,000 | MRED MLS |
| 4 Jun, 2025 | Listed for sale | $695,000 | MRED MLS |
Room Specifics
Total Bedrooms: 4
Bedrooms Above Ground: 4
Bedrooms Below Ground: 0
Dimensions: —
Floor Type: Carpet
Dimensions: —
Floor Type: Carpet
Dimensions: —
Floor Type: Carpet
Full Bathrooms: 5
Bathroom Amenities: Double Sink,Full Body Spray Shower
Bathroom in Basement: 1
Rooms: Office,Recreation Room,Heated Sun Room,Game Room
Basement Description: Finished
Other Specifics
| 3 | |
| Concrete Perimeter | |
| Concrete | |
| Deck, Brick Paver Patio | |
| Common Grounds,Landscaped | |
| 139.24 X 97.3 X 130 X 97.3 | |
| — | |
| Full | |
| Vaulted/Cathedral Ceilings, Bar-Wet, Hardwood Floors, First Floor Laundry, Built-in Features, Walk-In Closet(s) | |
| Range, Microwave, Dishwasher, Refrigerator, Washer, Dryer, Disposal, Stainless Steel Appliance(s), Range Hood | |
| Not in DB | |
| — | |
| — | |
| — | |
| Double Sided |
Tax History
| Year | Property Taxes |
|---|---|
| 2012 | $11,887 |
| 2018 | $11,435 |
| 2025 | $13,160 |
Contact Agent
Nearby Similar Homes
Nearby Sold Comparables
Contact Agent
Listing Provided By
Lucid Realty, Inc.









