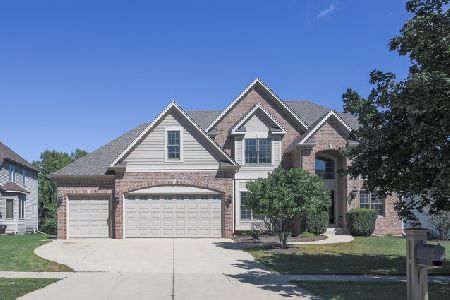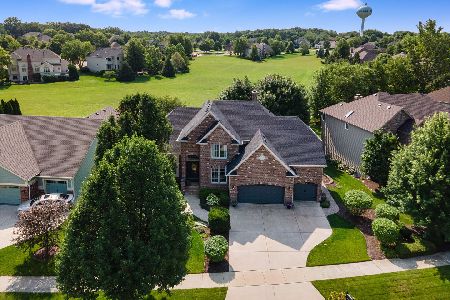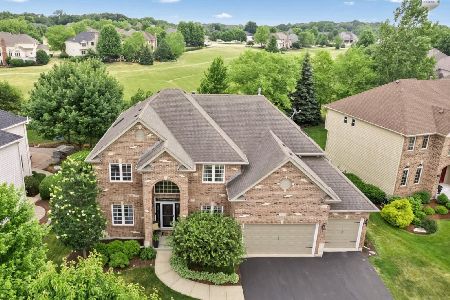769 Brighton Drive, Sugar Grove, Illinois 60554
$365,000
|
Sold
|
|
| Status: | Closed |
| Sqft: | 3,042 |
| Cost/Sqft: | $122 |
| Beds: | 4 |
| Baths: | 4 |
| Year Built: | 2004 |
| Property Taxes: | $11,887 |
| Days On Market: | 5342 |
| Lot Size: | 0,00 |
Description
LOCATION,LOCATION! Backing to 5 Acres of Open Space, this Custom Home will Dazzle You Inside & Out! Professional Hard & Softscape will be the Envy of Your Neighbors*Sprinkler System*Invisible Fence*Babbling Water Feature*Inlaid Hardwood Flrs*Stunning 2-Story see-through Fireplace to Sunroom*Granite Ctrs*Professionally Finished English Bsmt*Master w/Luxury Shower w/5 Spray Heads & Dbl Tray Ceiling*3/car Heated Garage
Property Specifics
| Single Family | |
| — | |
| — | |
| 2004 | |
| Full,English | |
| CUSTOM | |
| No | |
| — |
| Kane | |
| Black Walnut Trails | |
| 400 / Annual | |
| Lake Rights,Other | |
| Public | |
| Public Sewer | |
| 07837923 | |
| 1410128008 |
Nearby Schools
| NAME: | DISTRICT: | DISTANCE: | |
|---|---|---|---|
|
Middle School
Harter Middle School |
302 | Not in DB | |
|
High School
Kaneland Senior High School |
302 | Not in DB | |
Property History
| DATE: | EVENT: | PRICE: | SOURCE: |
|---|---|---|---|
| 13 Jan, 2012 | Sold | $365,000 | MRED MLS |
| 23 Oct, 2011 | Under contract | $369,900 | MRED MLS |
| — | Last price change | $379,900 | MRED MLS |
| 20 Jun, 2011 | Listed for sale | $379,900 | MRED MLS |
| 31 Oct, 2018 | Sold | $360,000 | MRED MLS |
| 28 Sep, 2018 | Under contract | $369,500 | MRED MLS |
| — | Last price change | $374,500 | MRED MLS |
| 12 Sep, 2018 | Listed for sale | $374,500 | MRED MLS |
| 21 Oct, 2019 | Sold | $377,500 | MRED MLS |
| 30 Aug, 2019 | Under contract | $384,900 | MRED MLS |
| 19 Aug, 2019 | Listed for sale | $384,900 | MRED MLS |
| 1 Aug, 2025 | Sold | $636,000 | MRED MLS |
| 14 Jul, 2025 | Under contract | $665,000 | MRED MLS |
| — | Last price change | $675,000 | MRED MLS |
| 4 Jun, 2025 | Listed for sale | $695,000 | MRED MLS |
Room Specifics
Total Bedrooms: 4
Bedrooms Above Ground: 4
Bedrooms Below Ground: 0
Dimensions: —
Floor Type: Carpet
Dimensions: —
Floor Type: Carpet
Dimensions: —
Floor Type: Carpet
Full Bathrooms: 4
Bathroom Amenities: Double Sink,Full Body Spray Shower
Bathroom in Basement: 0
Rooms: Game Room,Recreation Room,Study,Heated Sun Room,Other Room
Basement Description: Partially Finished
Other Specifics
| 3 | |
| Concrete Perimeter | |
| Concrete | |
| Patio, Brick Paver Patio | |
| Landscaped | |
| 139.24X97.3X130X97.3X59.29 | |
| Unfinished | |
| Full | |
| Vaulted/Cathedral Ceilings, Hardwood Floors, First Floor Laundry | |
| Range, Microwave, Dishwasher, Disposal, Stainless Steel Appliance(s) | |
| Not in DB | |
| Tennis Courts, Sidewalks, Street Lights | |
| — | |
| — | |
| Double Sided, Wood Burning, Gas Starter |
Tax History
| Year | Property Taxes |
|---|---|
| 2012 | $11,887 |
| 2018 | $11,435 |
| 2025 | $13,160 |
Contact Agent
Nearby Similar Homes
Nearby Sold Comparables
Contact Agent
Listing Provided By
KETTLEY & CO. INC, REALTORS









