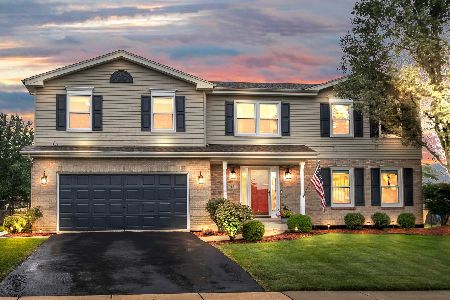7690 Steeple Chase Drive, Frankfort, Illinois 60423
$299,000
|
Sold
|
|
| Status: | Closed |
| Sqft: | 0 |
| Cost/Sqft: | — |
| Beds: | 5 |
| Baths: | 3 |
| Year Built: | 1994 |
| Property Taxes: | $10,777 |
| Days On Market: | 4727 |
| Lot Size: | 0,00 |
Description
2-STORY, 4-5 BEDROOMS, 3 BATHS, FULL BASEMENT & 3 CAR GARAGE. SPACIOUS LIVING RM W/GLASS FRENCH DOORS! STUNNING DINING ROOM W/GORGEOUS CUSTOM BORDERED HRDWD FLOOR. OPEN FAM ROOM W/BRICK FRPLC. EAT-IN KITCHEN W/HARDWOOD & WALK IN PANTRY. NEWER S/S APPLIANCES & CTR ISLAND. UPGRADED WASHER/DRYER! MAIN LVL OFFICE/5TH BED. MSTR BDRM & BATH SUITE! BIG BEDROOMS W/WALK IN CLOSETS. LARGE YARD W/ INGROUND POOL & PICKET FENCE.
Property Specifics
| Single Family | |
| — | |
| — | |
| 1994 | |
| — | |
| — | |
| No | |
| — |
| Will | |
| Hunter Woods | |
| 0 / Not Applicable | |
| — | |
| — | |
| — | |
| 08267563 | |
| 1909243270180000 |
Nearby Schools
| NAME: | DISTRICT: | DISTANCE: | |
|---|---|---|---|
|
High School
Lincoln-way North High School |
210 | Not in DB | |
Property History
| DATE: | EVENT: | PRICE: | SOURCE: |
|---|---|---|---|
| 26 Mar, 2011 | Sold | $290,000 | MRED MLS |
| 24 Feb, 2011 | Under contract | $294,808 | MRED MLS |
| — | Last price change | $300,000 | MRED MLS |
| 5 Aug, 2010 | Listed for sale | $364,808 | MRED MLS |
| 29 Mar, 2013 | Sold | $299,000 | MRED MLS |
| 15 Feb, 2013 | Under contract | $304,000 | MRED MLS |
| 9 Feb, 2013 | Listed for sale | $304,000 | MRED MLS |
Room Specifics
Total Bedrooms: 5
Bedrooms Above Ground: 5
Bedrooms Below Ground: 0
Dimensions: —
Floor Type: —
Dimensions: —
Floor Type: —
Dimensions: —
Floor Type: —
Dimensions: —
Floor Type: —
Full Bathrooms: 3
Bathroom Amenities: Whirlpool,Separate Shower,Double Sink
Bathroom in Basement: 0
Rooms: —
Basement Description: —
Other Specifics
| 3 | |
| — | |
| — | |
| — | |
| — | |
| 94 X 150 | |
| Unfinished | |
| — | |
| — | |
| — | |
| Not in DB | |
| — | |
| — | |
| — | |
| — |
Tax History
| Year | Property Taxes |
|---|---|
| 2011 | $10,149 |
| 2013 | $10,777 |
Contact Agent
Nearby Similar Homes
Nearby Sold Comparables
Contact Agent
Listing Provided By
Century 21 Kroll Realty




