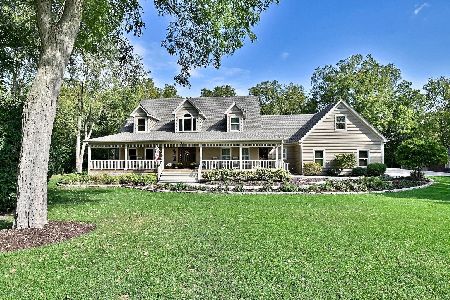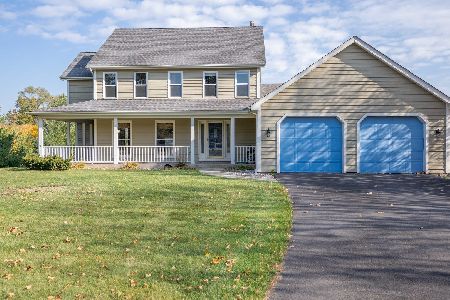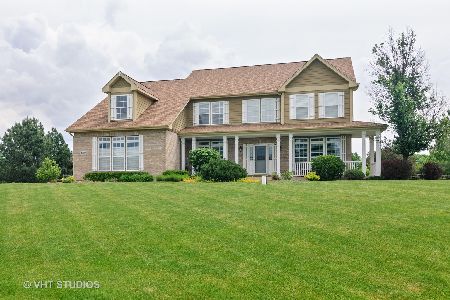7696 Cole Court, Yorkville, Illinois 60560
$563,950
|
Sold
|
|
| Status: | Closed |
| Sqft: | 4,770 |
| Cost/Sqft: | $119 |
| Beds: | 4 |
| Baths: | 4 |
| Year Built: | 2004 |
| Property Taxes: | $11,645 |
| Days On Market: | 1619 |
| Lot Size: | 1,18 |
Description
Gorgeous home in the highly desirable Fields of Farm Colony. On a premium, almost private, fenced lot (even a few fruit trees and raised gardens). The Agent Owned home has many updates to make this a great family home to entertain in. Brand new updated (2020) Gourmet Chef's kitchen. The newest color of Cambria Quartz countertops, hand picked marble topped island. Custom cabinets that go to the ceiling and large crown molding, under mounted lights, quiet close doors, drawers and 4 corner - full extension pull out shelves and more. Custom range hood over the 36'' Wolfe Dual Fuel range (gas/convection) with a center grill, Wolfe wall microwave/convection oven, Wolfe wall steam/convection oven, Bosch dishwasher, LG Fridge (7/21). Did you count? 3 ovens- bring on the Holidays! A truly unique Island with a hidden bookcase for your cookbooks and a cabinet with a lock - in shelf for your stand mixer to hide when not in use. All new light fixtures. Near the kitchen is the basement (2018). A wonderful hangout TV area, game area and for the cooler months a stone and gas wall fireplace. A kitchenette for those snacks-plenty of room for a game table, bedroom/workout room ( fits a queen bed and work out equipment), full bath with shower, and there is still plenty of storage. Back upstairs walk out to the stamped concrete patio ( approx. 874 sq. ft.) to enjoy your BBQ or enjoy the sunset in the fully screened, lighted/ceiling fan gazebo (approx. 239 sq. ft.). Make smores in the stone fire pit, even pitch a tent and go camping in your own yard! Plus, there is room to build a pool. Back inside additional features are a Murphy bed wall with bookcases (used as a second office/guest room), a separate office in the back of the main floor with a wall of built in bookcases and cabinets. Walk upstairs to the Light - Filled Owner's suite, large enough for a King bed, large dresser, TV console and there is still room for a chair or two! Adjacent is the owner's bath with new vanities, soaker tub, water closet and a walk in closet. There are 3 more spacious bedrooms large enough for Queen bed, dresser, desk/bookcase and two rooms have closet organizers. There is also a full bath with a separate shower/toilet area so one person can be showering and another on the other getting ready at the double sinks. New HVAC system upstairs (4/21) New Roof and Gutters 2019, New Water softener and media filter (2020). Agent Owned. The chandelier in the foyer and dining room do not stay. Will be replaced with the original light fixtures before closing.
Property Specifics
| Single Family | |
| — | |
| — | |
| 2004 | |
| Full | |
| CUSTOM BUILT | |
| No | |
| 1.18 |
| Kendall | |
| Fields Of Farm Colony | |
| 415 / Annual | |
| None | |
| Private Well | |
| Septic-Private | |
| 11193225 | |
| 0235410006 |
Property History
| DATE: | EVENT: | PRICE: | SOURCE: |
|---|---|---|---|
| 25 Aug, 2008 | Sold | $320,000 | MRED MLS |
| 23 Jul, 2008 | Under contract | $337,300 | MRED MLS |
| 16 Jul, 2008 | Listed for sale | $337,300 | MRED MLS |
| 15 Aug, 2014 | Sold | $328,000 | MRED MLS |
| 7 Jul, 2014 | Under contract | $350,000 | MRED MLS |
| — | Last price change | $364,900 | MRED MLS |
| 12 Jun, 2013 | Listed for sale | $395,000 | MRED MLS |
| 15 Nov, 2021 | Sold | $563,950 | MRED MLS |
| 30 Sep, 2021 | Under contract | $569,900 | MRED MLS |
| — | Last price change | $572,900 | MRED MLS |
| 23 Aug, 2021 | Listed for sale | $575,000 | MRED MLS |
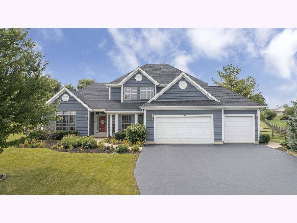
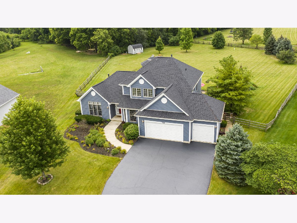
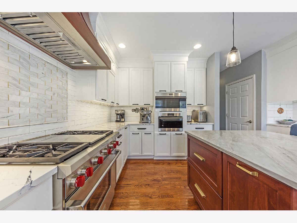
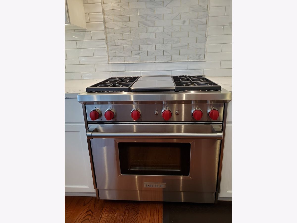
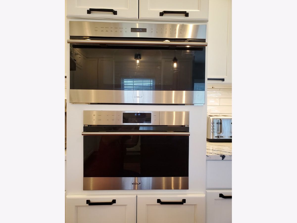
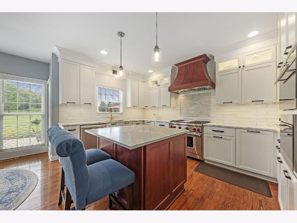
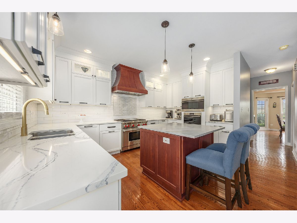
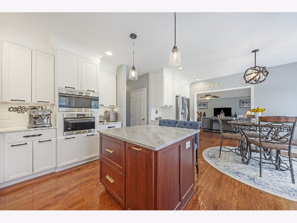
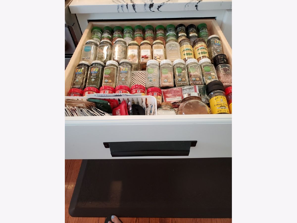
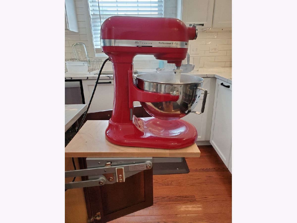
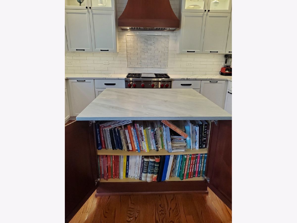
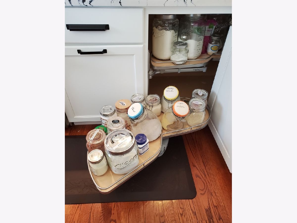
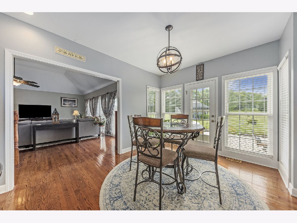
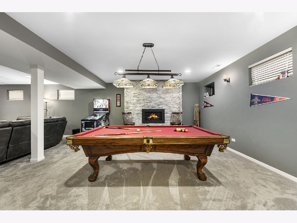
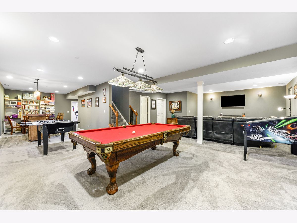
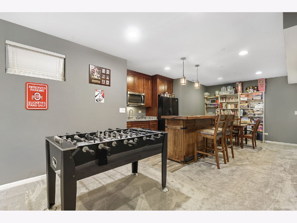
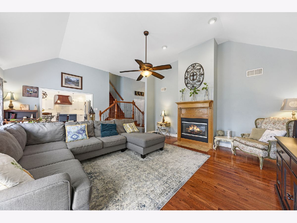
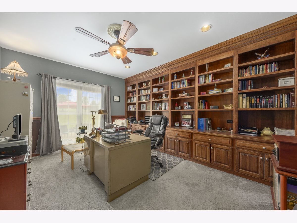
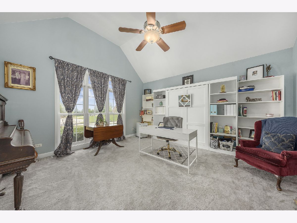
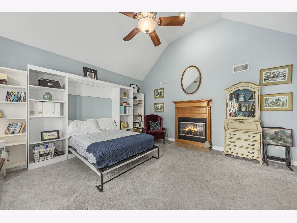
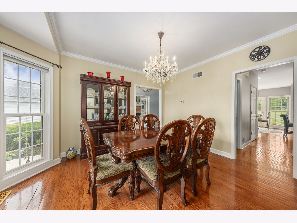
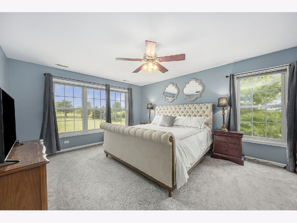
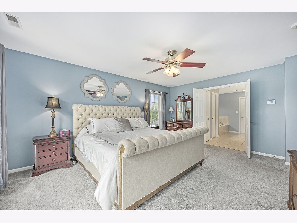
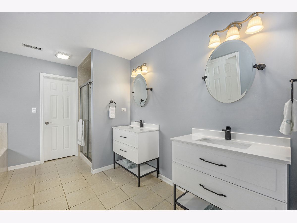
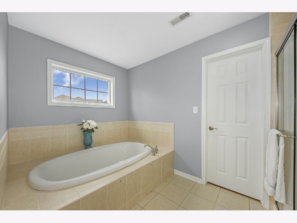
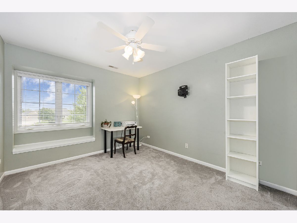
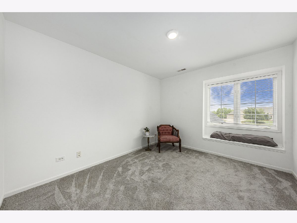
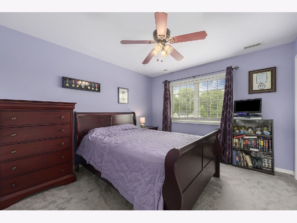
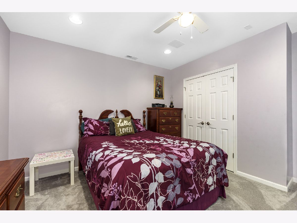
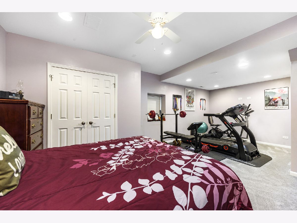
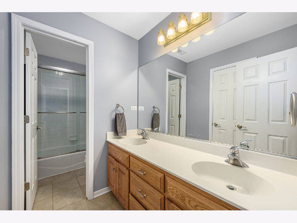
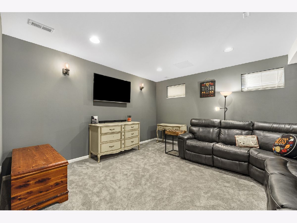
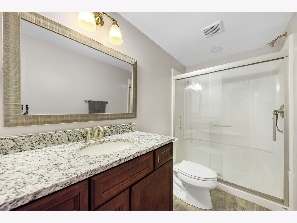
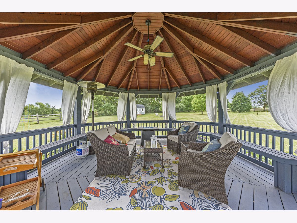
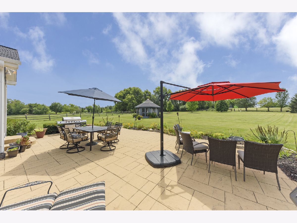
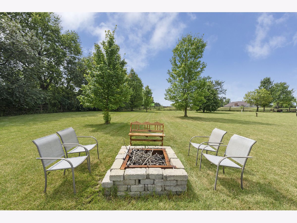
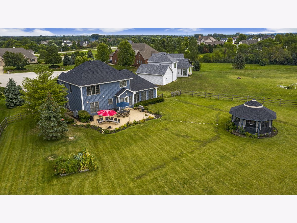
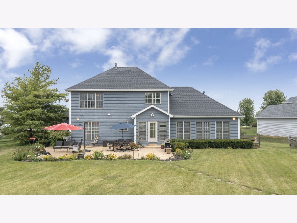
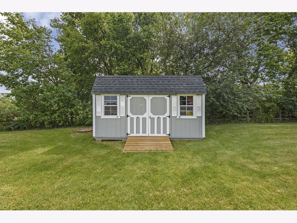
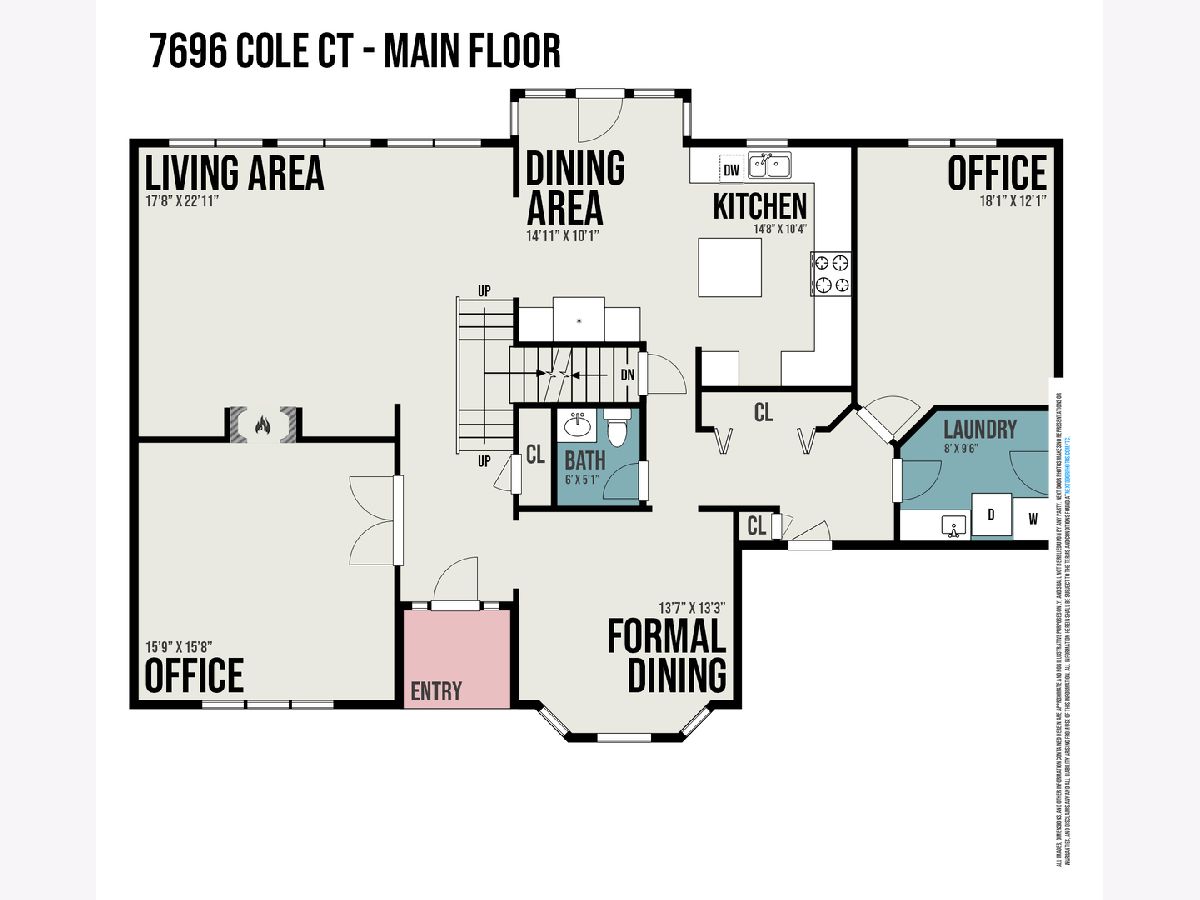
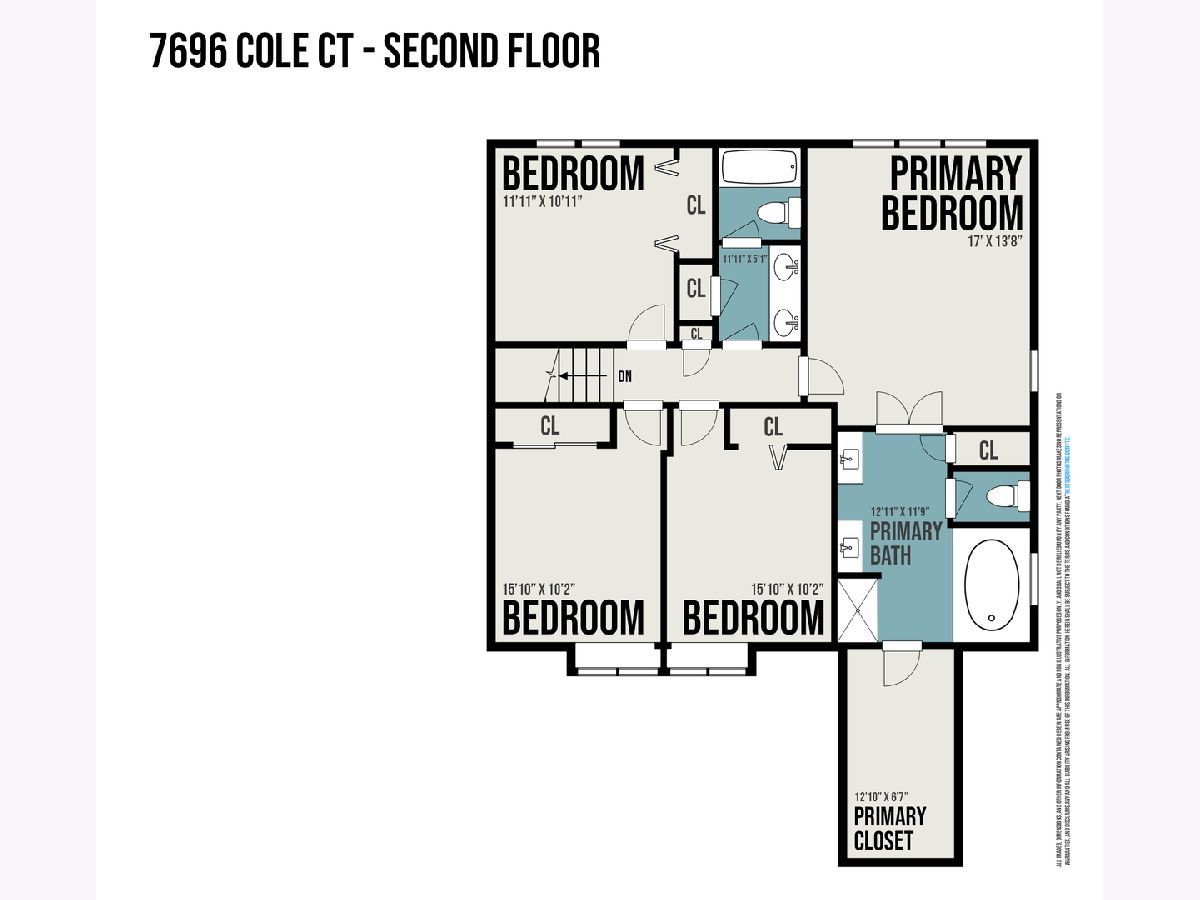
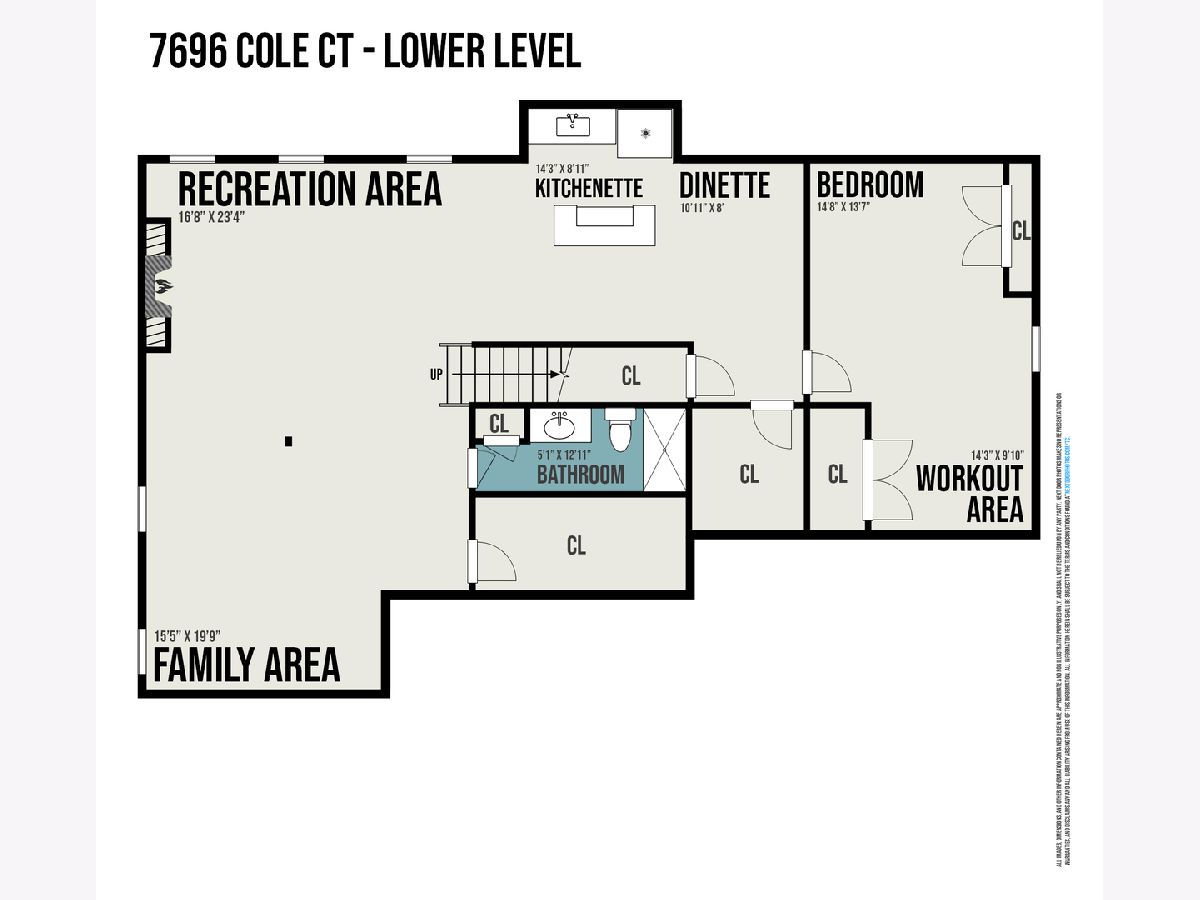
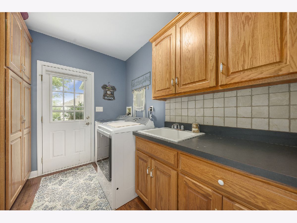
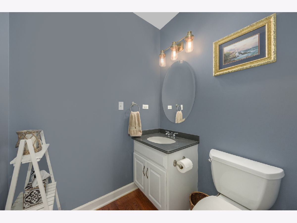
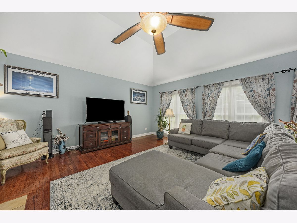
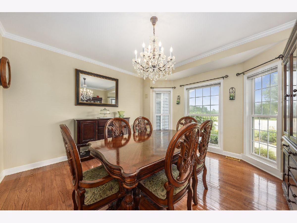
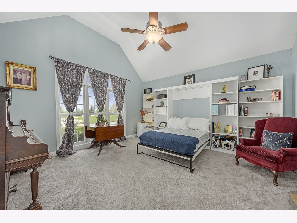
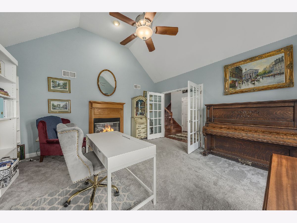
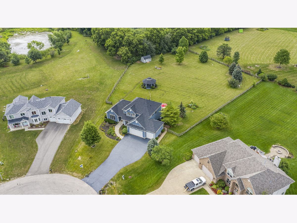
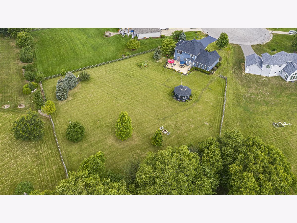
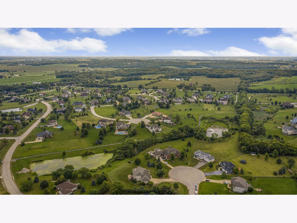
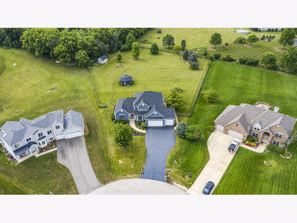
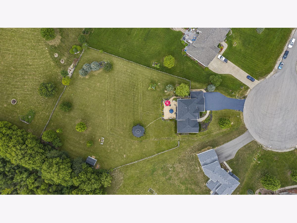
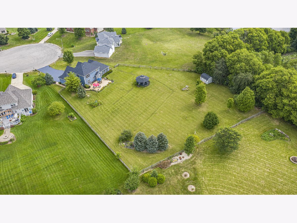
Room Specifics
Total Bedrooms: 5
Bedrooms Above Ground: 4
Bedrooms Below Ground: 1
Dimensions: —
Floor Type: Carpet
Dimensions: —
Floor Type: Carpet
Dimensions: —
Floor Type: Carpet
Dimensions: —
Floor Type: —
Full Bathrooms: 4
Bathroom Amenities: Separate Shower,Double Sink,Garden Tub,Soaking Tub
Bathroom in Basement: 1
Rooms: Bedroom 5,Recreation Room,Exercise Room,Kitchen,Family Room
Basement Description: Finished
Other Specifics
| 3 | |
| Concrete Perimeter | |
| Asphalt | |
| Patio, Stamped Concrete Patio, Fire Pit | |
| Cul-De-Sac,Fenced Yard,Irregular Lot,Backs to Trees/Woods,Streetlights,Wood Fence,Woven Wire Fence | |
| 1.18 | |
| — | |
| Full | |
| Vaulted/Cathedral Ceilings, Bar-Wet, Hardwood Floors, First Floor Laundry, Built-in Features, Walk-In Closet(s), Bookcases, Some Carpeting, Drapes/Blinds, Separate Dining Room | |
| Double Oven, Range, Microwave, Dishwasher, Refrigerator, Washer, Dryer, Disposal, Stainless Steel Appliance(s), Built-In Oven, Range Hood, Water Softener, Water Softener Owned, Front Controls on Range/Cooktop, Gas Cooktop, Gas Oven, Range Hood, Wall Oven | |
| Not in DB | |
| — | |
| — | |
| — | |
| — |
Tax History
| Year | Property Taxes |
|---|---|
| 2008 | $7,817 |
| 2014 | $9,710 |
| 2021 | $11,645 |
Contact Agent
Nearby Similar Homes
Nearby Sold Comparables
Contact Agent
Listing Provided By
Coldwell Banker Real Estate Group - Yorkville



