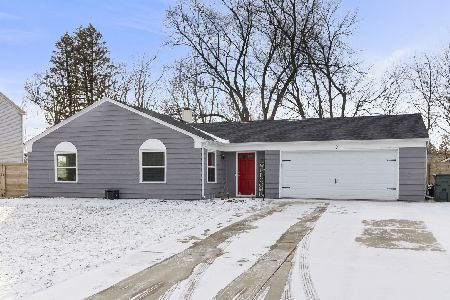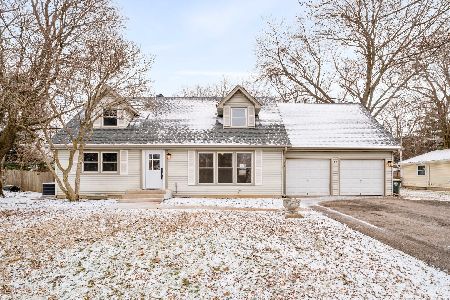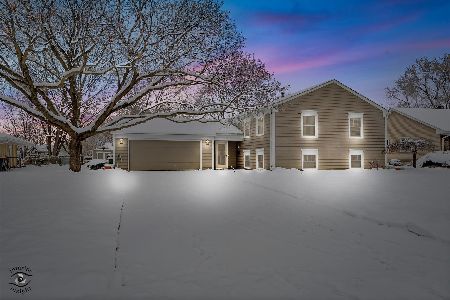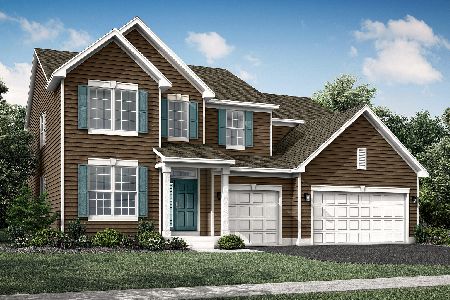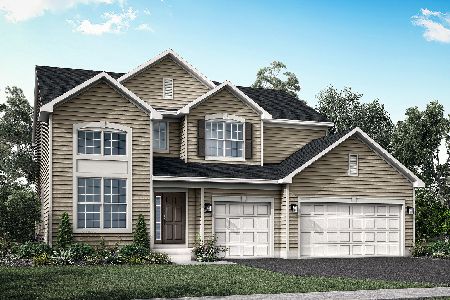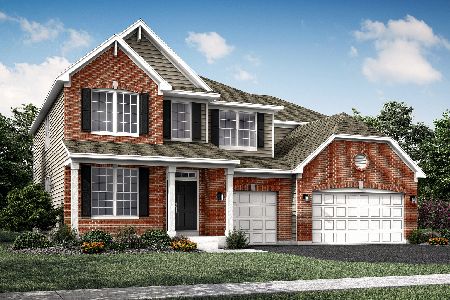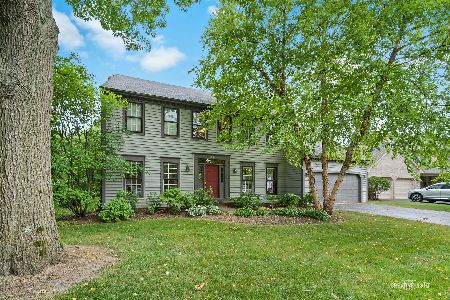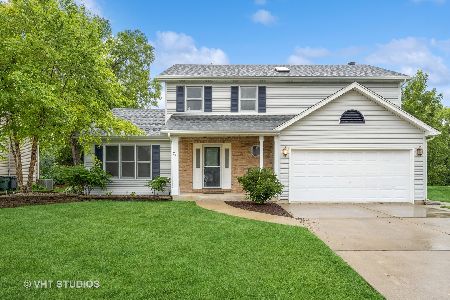77 Brockway Drive, Oswego, Illinois 60543
$405,000
|
Sold
|
|
| Status: | Closed |
| Sqft: | 1,704 |
| Cost/Sqft: | $220 |
| Beds: | 3 |
| Baths: | 3 |
| Year Built: | 1989 |
| Property Taxes: | $9,217 |
| Days On Market: | 577 |
| Lot Size: | 0,28 |
Description
You will fall in love with this spacious, trendy & chic sprawling ranch home! Beautiful curb appeal includes brick front exterior, concrete drive & brick walkway, lush lawn & landscaping! The interior features all new wide plank vinyl flooring & plush new carpeting in the bedrooms. The formal living/dining room area is a great flex space as well for a home office or play room. The cook in your family will delight in the light & bright open kitchen with its stainless steel appliances, quartz counter tops with breakfast bar, white cabinetry, recessed lighting & pantry! Relax in the vaulted family room with its floor to ceiling brick fireplace, custom wood plank ceiling and recessed lights. Conveniently located 1st floor laundry with quartz counter top, sink & tons of cabinet space! Master suite includes a completely remodeled full bath with tiled walk in shower! Generous sized 2nd & 3rd bedrooms with lots of closet space & remodeled hall guest bath. Need more room? Head on down to the partially finished, full basement that has room for gaming, recreation or exercise, 3rd full bath plus a workshop & separate storage area! The screened 3 season porch will provide lots of enjoyment for rainy days & bug free evenings. You will have great BBQ's on the paver patio while the kids enjoy playing in the backyard. The attached & heated 2 car garage is an added bonus! Lots of upgraded lighting features, fresh paint & newer roof for buyer peace of mind. NO HOA FEES! Popular Oswego District Schools. Just minutes from Downtown Oswego, Hudson Park, as well as shopping & dining along the Rt34 corridor. WELCOME HOME!
Property Specifics
| Single Family | |
| — | |
| — | |
| 1989 | |
| — | |
| CUSTOM | |
| No | |
| 0.28 |
| Kendall | |
| Windcrest | |
| 0 / Not Applicable | |
| — | |
| — | |
| — | |
| 12092659 | |
| 0308477002 |
Nearby Schools
| NAME: | DISTRICT: | DISTANCE: | |
|---|---|---|---|
|
Grade School
Boulder Hill Elementary School |
308 | — | |
|
Middle School
Thompson Junior High School |
308 | Not in DB | |
|
High School
Oswego High School |
308 | Not in DB | |
Property History
| DATE: | EVENT: | PRICE: | SOURCE: |
|---|---|---|---|
| 9 May, 2019 | Sold | $245,000 | MRED MLS |
| 5 Apr, 2019 | Under contract | $260,000 | MRED MLS |
| 25 Mar, 2019 | Listed for sale | $260,000 | MRED MLS |
| 7 Aug, 2024 | Sold | $405,000 | MRED MLS |
| 29 Jun, 2024 | Under contract | $375,000 | MRED MLS |
| 27 Jun, 2024 | Listed for sale | $375,000 | MRED MLS |
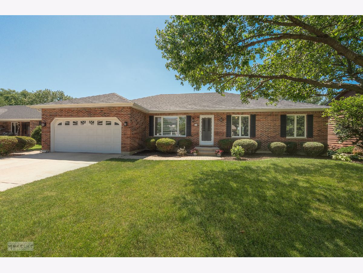
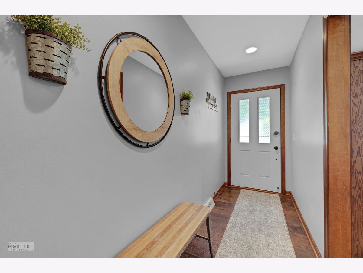
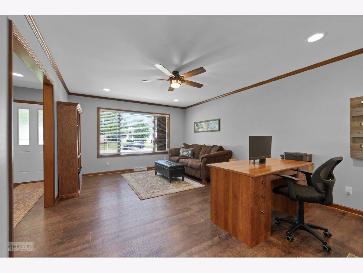
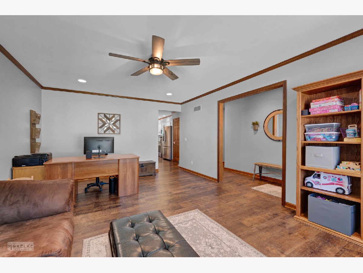
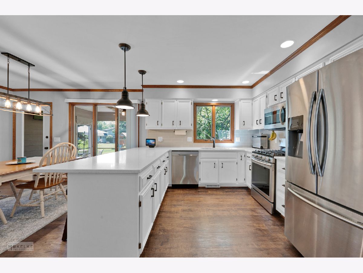
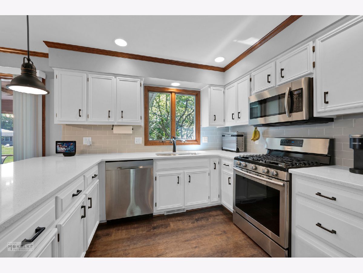
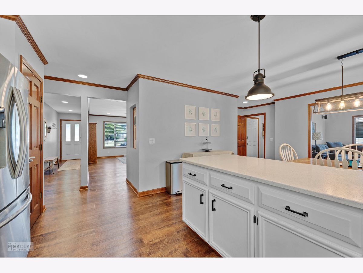
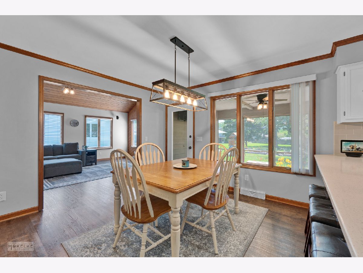
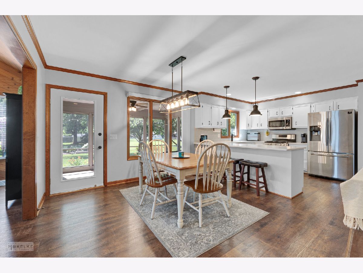
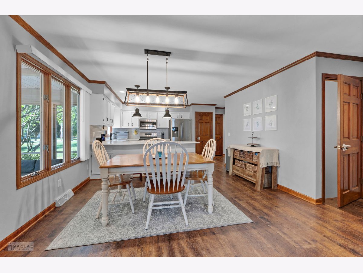
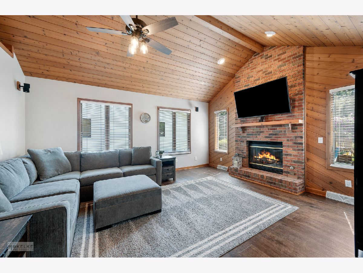
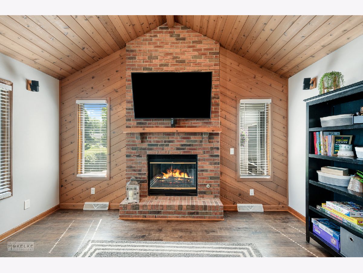
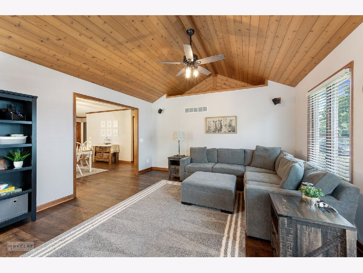
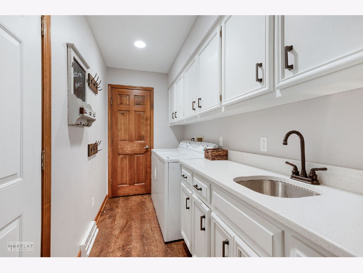
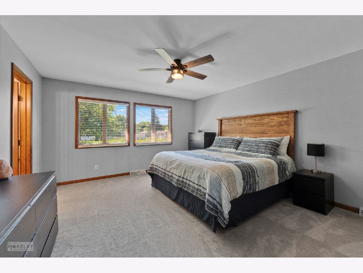
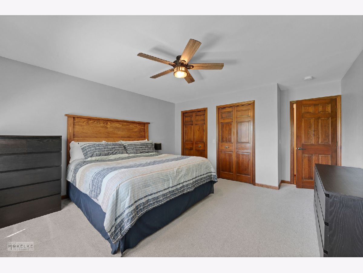
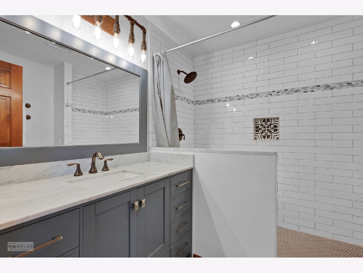
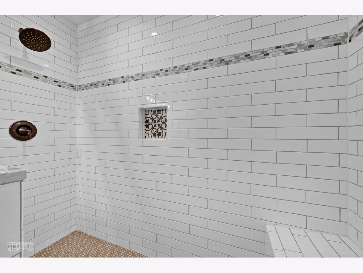
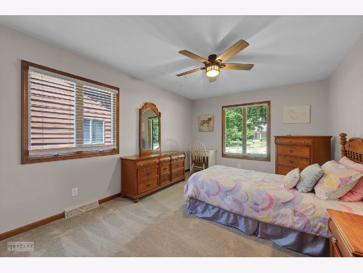
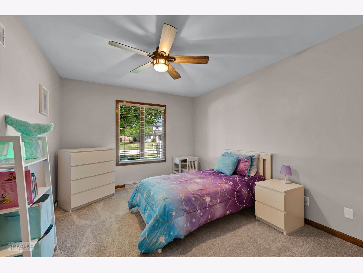
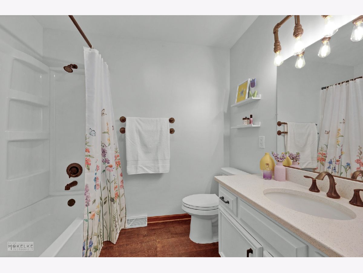
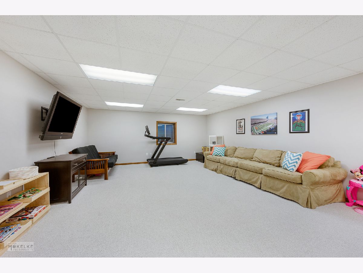
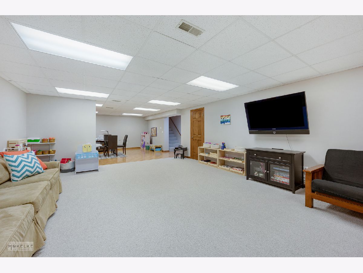
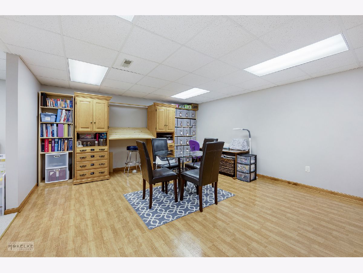
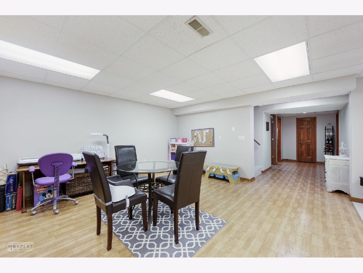
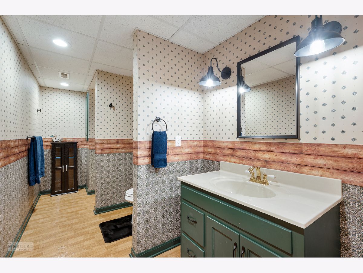
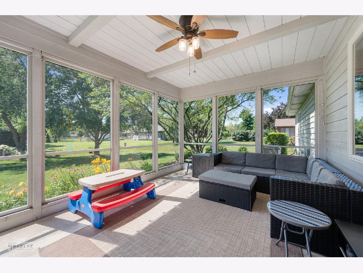
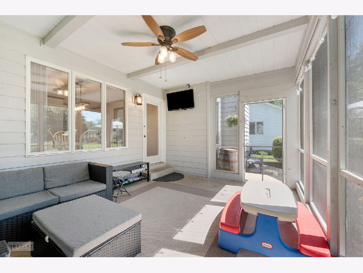
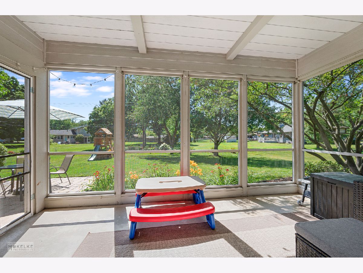
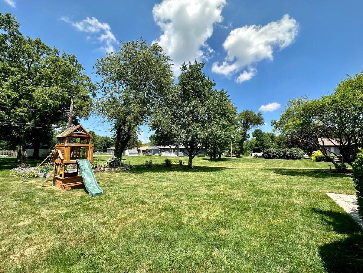
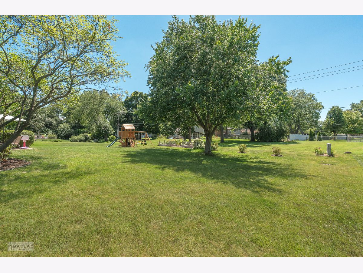
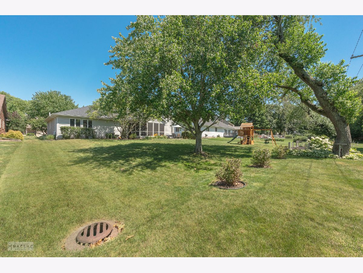
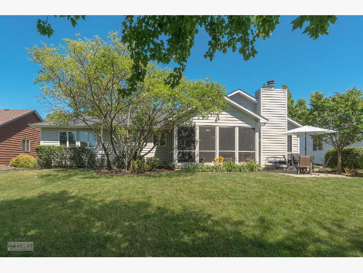
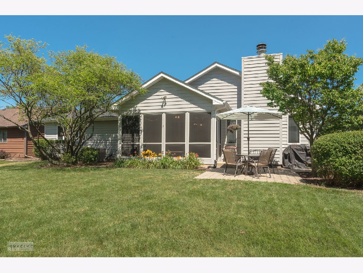
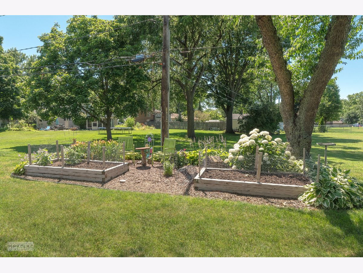
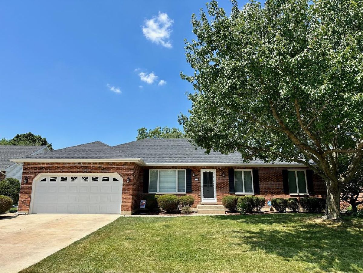
Room Specifics
Total Bedrooms: 3
Bedrooms Above Ground: 3
Bedrooms Below Ground: 0
Dimensions: —
Floor Type: —
Dimensions: —
Floor Type: —
Full Bathrooms: 3
Bathroom Amenities: —
Bathroom in Basement: 1
Rooms: —
Basement Description: Partially Finished
Other Specifics
| 2 | |
| — | |
| Concrete | |
| — | |
| — | |
| 76 X 158 X 77 X 157 | |
| — | |
| — | |
| — | |
| — | |
| Not in DB | |
| — | |
| — | |
| — | |
| — |
Tax History
| Year | Property Taxes |
|---|---|
| 2019 | $6,595 |
| 2024 | $9,217 |
Contact Agent
Nearby Similar Homes
Nearby Sold Comparables
Contact Agent
Listing Provided By
Coldwell Banker Real Estate Group

