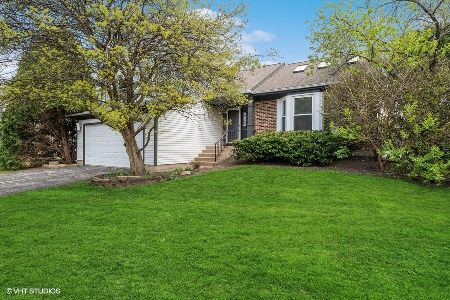77 Copperwood Drive, Buffalo Grove, Illinois 60089
$430,000
|
Sold
|
|
| Status: | Closed |
| Sqft: | 3,168 |
| Cost/Sqft: | $142 |
| Beds: | 3 |
| Baths: | 3 |
| Year Built: | 1987 |
| Property Taxes: | $13,822 |
| Days On Market: | 2321 |
| Lot Size: | 0,20 |
Description
WOW! Massively EXPANDED and COMPLETELY RENOVATED inside and out with every bell and whistle! Ideally located in coveted Old Farm Village nestled between two intimate neighborhood parks & within the highly-rated Stevenson school district, this beauty boasts dramatic vaulted ceilings, gorgeous new kitchen and baths, an enormous family room and a master suite with separate sitting room to name just a few of the many amenities this wonderfully updated home has to offer! Enter into the gracious foyer and be impressed--the elegant living room with pretty picture windows opens to the formal dining room both featuring vaulted ceilings creating exciting architectural appeal. Cooks will love the completely remodeled kitchen with richly-hued cabinetry, striking granite counters, big center island & all stainless steel appliances which opens to the spectacular family room with great room proportions! Magnificent best describes the fabulous 28' x 27' family room with stunning stone fireplace/gas logs, handsome floor-to-ceiling custom built-in cabinetry including a window seat with storage, a game/play area and an extra-large dining space as well; glass doors lead out to the lovely paver brick patio and expansive backyard. Three bedrooms are on the upper level along with a renovated hall bath. Double doors open to the romantic master suite with tray ceilings which has been enlarged to include an office area, organized walk-in closet, luxurious private bath with double sinks and a separate sitting room complete with skylit volume ceilings. The lower level has been finished for more fun and play and includes large rec room along with a huge storage/workroom. The laundry/mud room is conveniently located right off the 2 car attached garage. Recent updates include: Entire house freshly painted, new ('13) upstairs furnace & central air conditioner, new ('13) downstairs air conditioning, new ('11) downstairs furnace, 2 new ('13) infinity touch control thermostats, new ('15) hot water heater, new ('16) kitchen with roll-out and illuminated glass display cabinetry, upper and lower cabinet lighting, Whirlpool stainless steel kitchen appliances including French door refrigerator, double oven/range and convection oven/microwave and hand-blown glass & wrought iron custom pendants, new ('07) exterior siding and aluminum facia, new ('16) HE washer, new ('16) foyer and kitchen faux wood tile flooring and carpeting, new ('17) outdoor Nexgrill, extra driveway parking pad, outdoor shed, newer windows and recessed lighting throughout!
Property Specifics
| Single Family | |
| — | |
| Bi-Level | |
| 1987 | |
| Full | |
| EXPANDED CAMBRIDGE | |
| No | |
| 0.2 |
| Lake | |
| Old Farm Village | |
| 0 / Not Applicable | |
| None | |
| Lake Michigan | |
| Public Sewer | |
| 10547199 | |
| 15281060170000 |
Nearby Schools
| NAME: | DISTRICT: | DISTANCE: | |
|---|---|---|---|
|
Grade School
Earl Pritchett School |
102 | — | |
|
Middle School
Aptakisic Junior High School |
102 | Not in DB | |
|
High School
Adlai E Stevenson High School |
125 | Not in DB | |
Property History
| DATE: | EVENT: | PRICE: | SOURCE: |
|---|---|---|---|
| 28 Feb, 2020 | Sold | $430,000 | MRED MLS |
| 17 Jan, 2020 | Under contract | $449,900 | MRED MLS |
| — | Last price change | $459,900 | MRED MLS |
| 23 Oct, 2019 | Listed for sale | $474,900 | MRED MLS |
Room Specifics
Total Bedrooms: 3
Bedrooms Above Ground: 3
Bedrooms Below Ground: 0
Dimensions: —
Floor Type: Carpet
Dimensions: —
Floor Type: Carpet
Full Bathrooms: 3
Bathroom Amenities: Separate Shower,Double Sink
Bathroom in Basement: 0
Rooms: Foyer,Sitting Room,Storage,Walk In Closet,Recreation Room
Basement Description: Finished
Other Specifics
| 2 | |
| Concrete Perimeter | |
| Asphalt | |
| Brick Paver Patio, Storms/Screens, Outdoor Grill | |
| Landscaped | |
| 70 X 125 X 70 X 125 | |
| — | |
| Full | |
| Vaulted/Cathedral Ceilings, Skylight(s), Hardwood Floors, Built-in Features, Walk-In Closet(s) | |
| Range, Microwave, Dishwasher, High End Refrigerator, Washer, Dryer, Disposal, Stainless Steel Appliance(s) | |
| Not in DB | |
| Sidewalks, Street Lights, Street Paved | |
| — | |
| — | |
| Gas Log |
Tax History
| Year | Property Taxes |
|---|---|
| 2020 | $13,822 |
Contact Agent
Nearby Sold Comparables
Contact Agent
Listing Provided By
@properties






