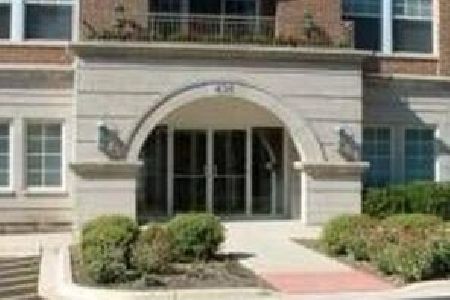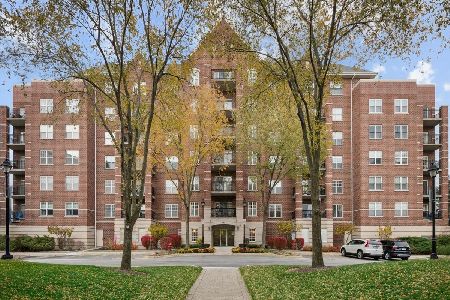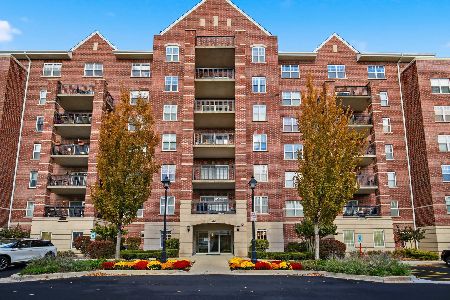77 Quentin Road, Palatine, Illinois 60067
$350,000
|
Sold
|
|
| Status: | Closed |
| Sqft: | 1,358 |
| Cost/Sqft: | $258 |
| Beds: | 2 |
| Baths: | 2 |
| Year Built: | 2006 |
| Property Taxes: | $7,674 |
| Days On Market: | 603 |
| Lot Size: | 0,00 |
Description
Prime Location with Stunning Views of Margaret Riemer Reservoir! This exceptional residence features an open floor plan designed for modern living. The kitchen boasts 42" cabinetry, granite countertops, and stainless steel appliances & hardwood flooring in main living area. Enjoy breathtaking sunrises from the east-facing balcony, equipped with a natural gas grill connection and removable wood plank flooring. The primary suite offers hardwood flooring, walk-in closet, and a private bath with a handicap-accessible separate shower. Additional highlights include 9-foot ceilings, an in-unit laundry room, and complete wheelchair accessibility. Heated garage parking space is conveniently located near the elevator, with an additional storage area. This well-appointed building features a fitness center, ample guest parking and is pet-friendly. Step outside to Riemer Reservoir Park, offering walking and bike trails, sledding hills, and an 18-hole Frisbee golf course. The Village of Palatine provides numerous amenities, including the Palatine Library, a community center pool, Hometown Fest, 4th of July fireworks and parade, Octoberfest, and proximity to major shopping. With easy access to RT 53/90 Expressway and approximately one mile to downtown Palatine train station and restaurants, this location is truly unbeatable.
Property Specifics
| Condos/Townhomes | |
| 1 | |
| — | |
| 2006 | |
| — | |
| DALTON | |
| Yes | |
| — |
| Cook | |
| The Enclave At Quentin | |
| 419 / Monthly | |
| — | |
| — | |
| — | |
| 12069525 | |
| 02153020091052 |
Nearby Schools
| NAME: | DISTRICT: | DISTANCE: | |
|---|---|---|---|
|
Grade School
Stuart R Paddock Elementary Scho |
15 | — | |
|
Middle School
Plum Grove Middle School |
15 | Not in DB | |
|
High School
Wm Fremd High School |
211 | Not in DB | |
Property History
| DATE: | EVENT: | PRICE: | SOURCE: |
|---|---|---|---|
| 24 Jun, 2024 | Sold | $350,000 | MRED MLS |
| 3 Jun, 2024 | Under contract | $350,000 | MRED MLS |
| 30 May, 2024 | Listed for sale | $350,000 | MRED MLS |
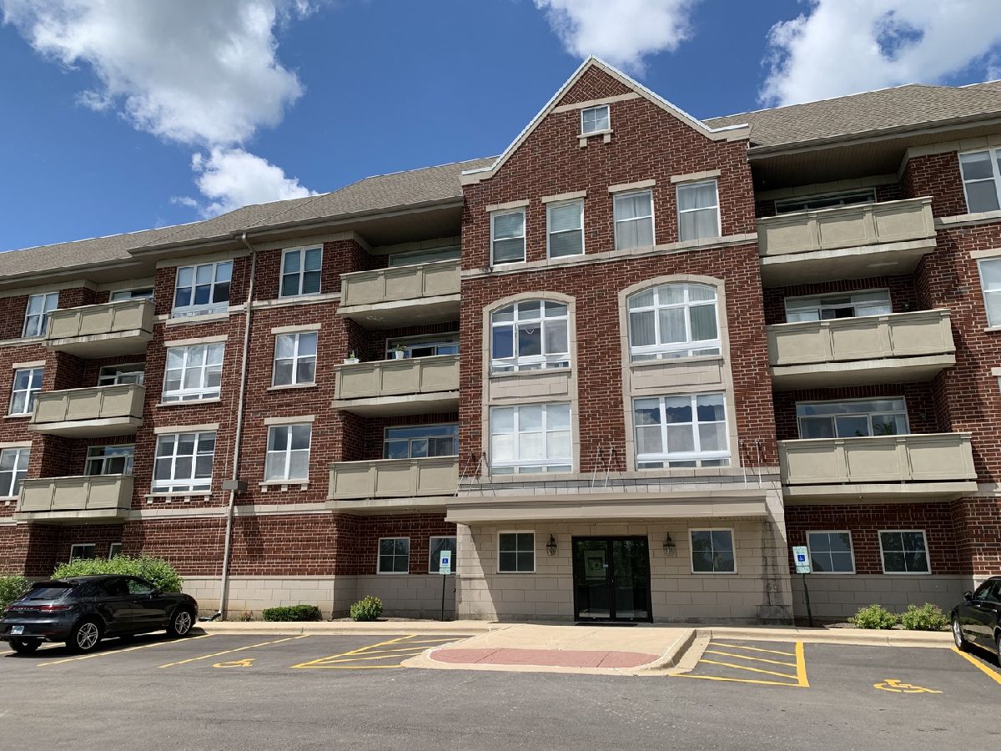
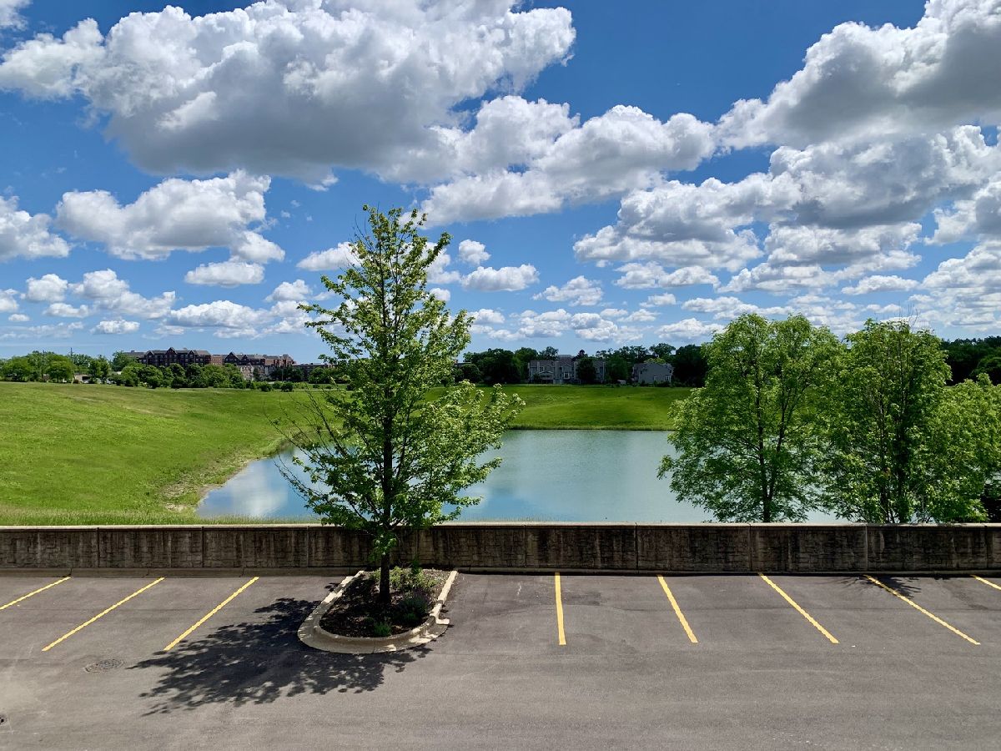
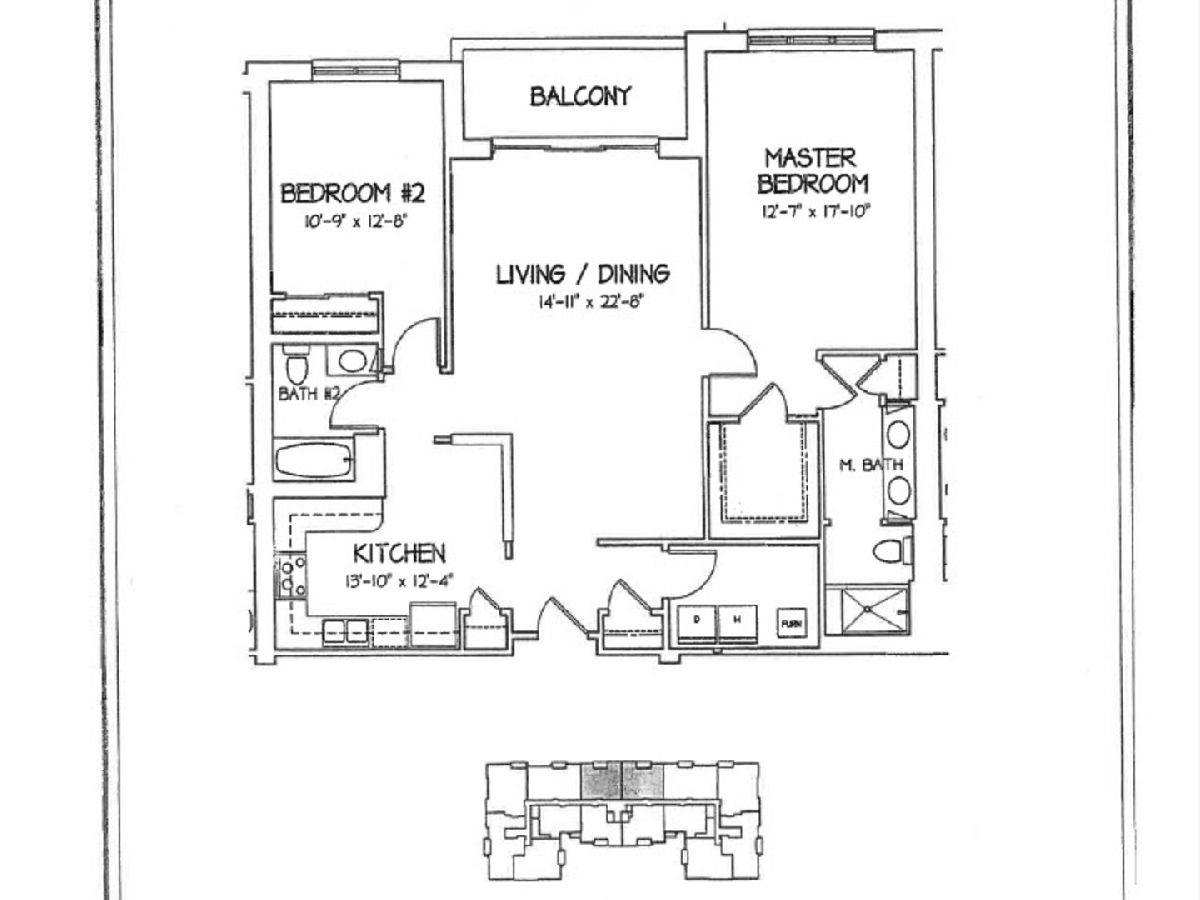
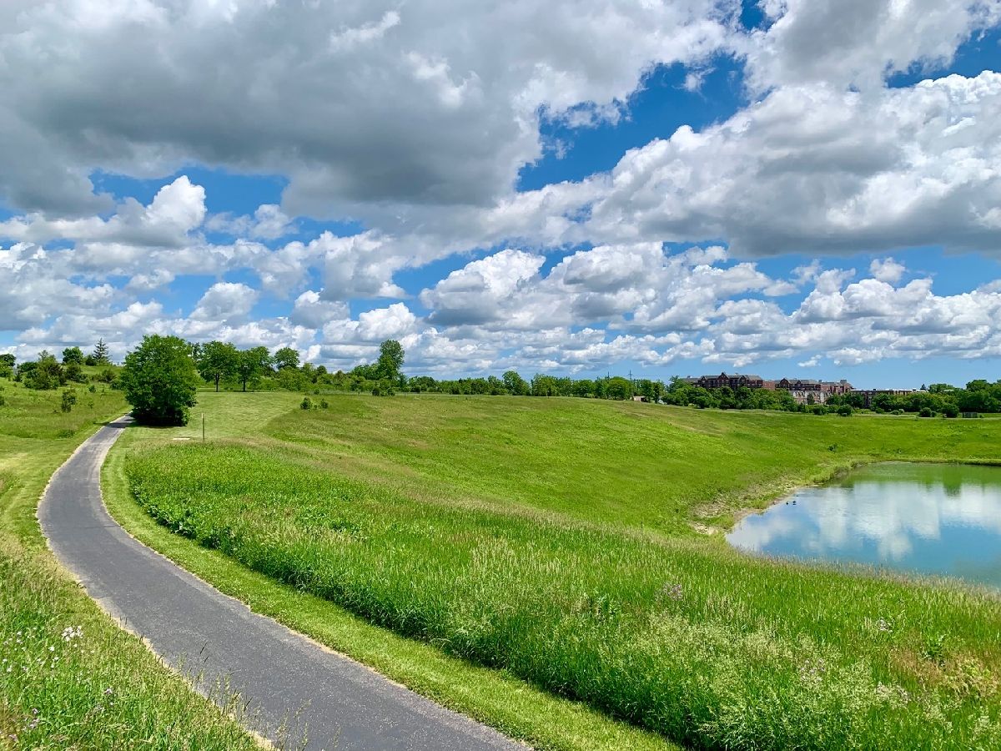
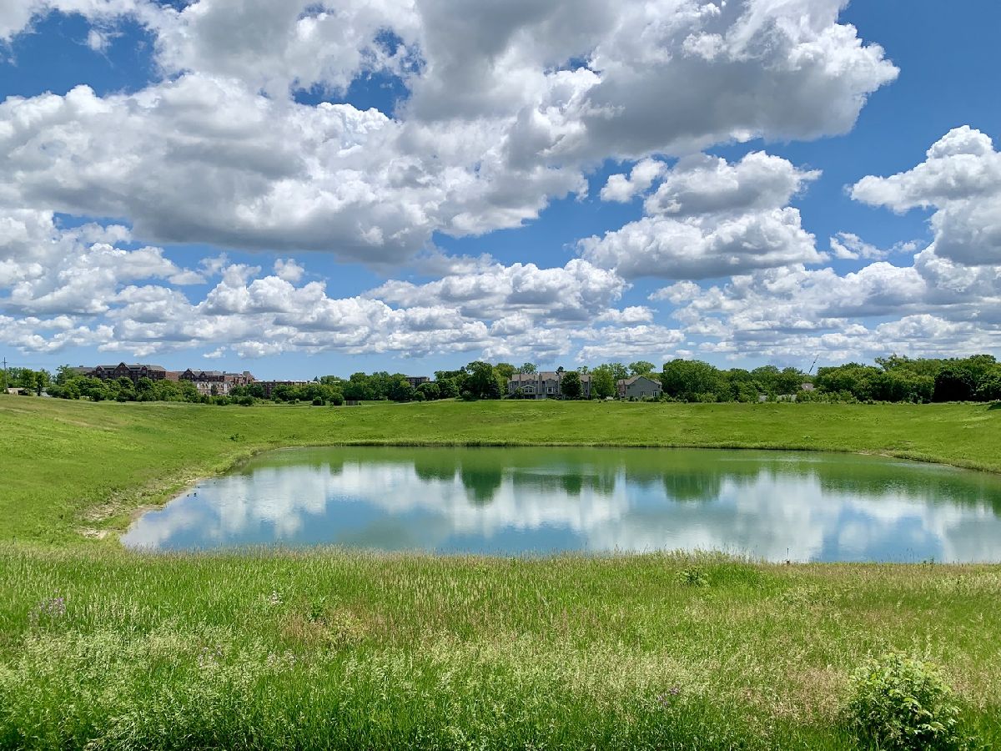
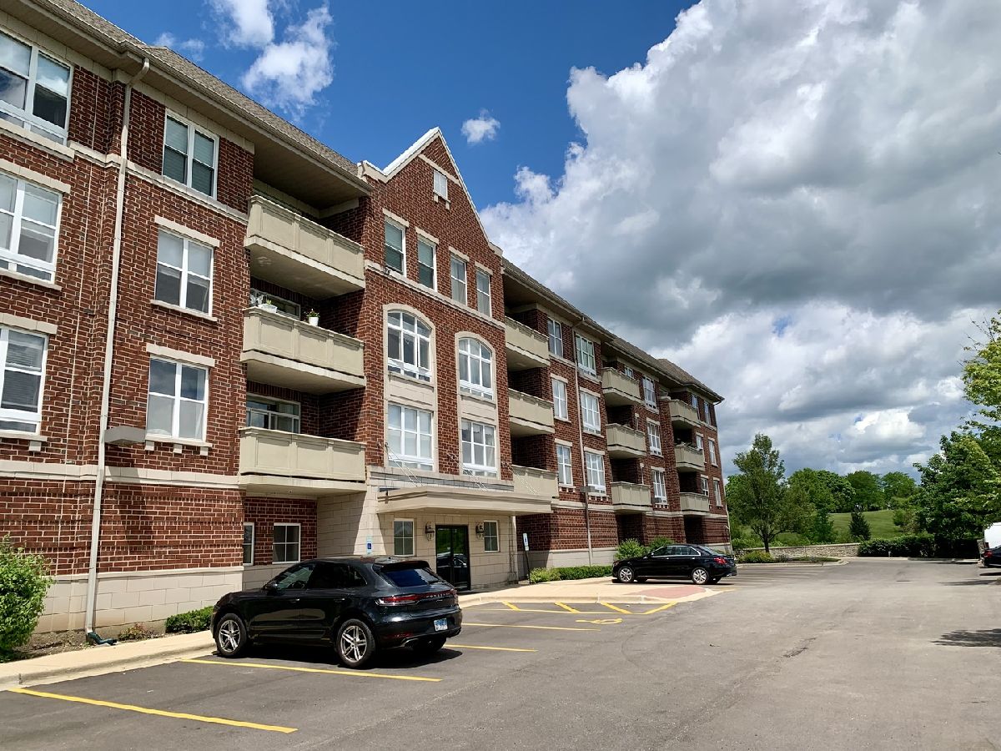
Room Specifics
Total Bedrooms: 2
Bedrooms Above Ground: 2
Bedrooms Below Ground: 0
Dimensions: —
Floor Type: —
Full Bathrooms: 2
Bathroom Amenities: Separate Shower,Soaking Tub
Bathroom in Basement: 0
Rooms: —
Basement Description: None
Other Specifics
| 1 | |
| — | |
| — | |
| — | |
| — | |
| COMMON | |
| — | |
| — | |
| — | |
| — | |
| Not in DB | |
| — | |
| — | |
| — | |
| — |
Tax History
| Year | Property Taxes |
|---|---|
| 2024 | $7,674 |
Contact Agent
Nearby Similar Homes
Nearby Sold Comparables
Contact Agent
Listing Provided By
RE/MAX Suburban

