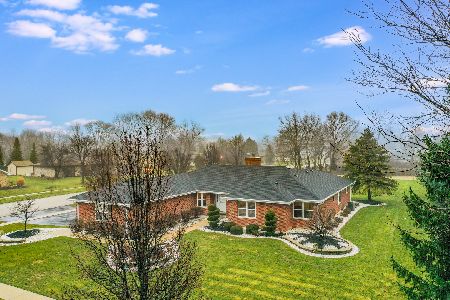770 Lambeth Lane, New Lenox, Illinois 60451
$590,000
|
Sold
|
|
| Status: | Closed |
| Sqft: | 2,886 |
| Cost/Sqft: | $208 |
| Beds: | 4 |
| Baths: | 4 |
| Year Built: | 1993 |
| Property Taxes: | $10,501 |
| Days On Market: | 1210 |
| Lot Size: | 0,00 |
Description
Once in a while you get a listing that has so many awesome features , there isn't enough space to write it all. This is one of those homes!! AMAZING kitchen remodeled in 2021!! Custom made kitchen cabinets, quartz counter tops, steel apron sinks,2 islands-1 with prep sink,2 garbage disposals, gas cook top with pot filler faucet, range hood, electric oven, microwave/convection oven duo & warming drawer. Updated light & plumbing fixtures.High-end refrigerator & separate freezer, coffee nook & huge pantry!! The only thing older in this kitchen are the vintage wood shelves & that's intentional! Over-sized sliding glass doors to patio. Greatroom with custom built barn wood wall & fireplace.Main floor office and mudroom. HUGE primary suite with vaulted ceilings,Vermont Castings stove, sitting area, dressing area & updated bath.Double sinks/vanities,granite counter tops, walk-in tile shower with heated floors & body sprayers. 2nd floor laundry room with sliding barn door,closet,utility sink & built-in front load washer & dryer.It's a pleasure to do laundry here! (If you need a 4th bedroom on second floor, this could easily be converted back to a bedroom) 2 additional bedrooms, updated bathroom and 8 x 8 reading nook.Full, finished basement with knotty pine log walls, stone,direct vent fireplace, live-edge bar, refrigerator, built-in seating,3/4 bath ,14 x 6 carpeted storage room & utility room. Out we go to the heated 3 car tandem garage with separate thermostat, refrigerator,heavy duty shelving, workshop area, oversized 8 x 18 ft garage door & double doors to backyard.Nice patio with pergola, built-in propane gas grill with granite counter tops & outdoor accent lighting.Beautiful backyard with mature trees & nice landscaping.Great location-close to Silver Cross Hospital & easy access to I-80/355. Extra's in this home: 2 stairways to the 2nd floor & basement,9 ft. ceilings on 1st floor,5/8" fire code drywall through-out,central vac w/attachments,2 battery back up sump pumps, water softener & whole house water filtration system, oversized 1" water meter & main, oversized 42" hallways, electronic dog containment system. There are so many extras in this home and everything has been extremely well taken care of. The top of the line updates show a keen eye for quality & style! Excellent,excellent home!!!!
Property Specifics
| Single Family | |
| — | |
| — | |
| 1993 | |
| — | |
| — | |
| No | |
| — |
| Will | |
| — | |
| — / Not Applicable | |
| — | |
| — | |
| — | |
| 11650883 | |
| 1508081270050000 |
Property History
| DATE: | EVENT: | PRICE: | SOURCE: |
|---|---|---|---|
| 10 Jan, 2023 | Sold | $590,000 | MRED MLS |
| 7 Nov, 2022 | Under contract | $599,900 | MRED MLS |
| 11 Oct, 2022 | Listed for sale | $599,900 | MRED MLS |
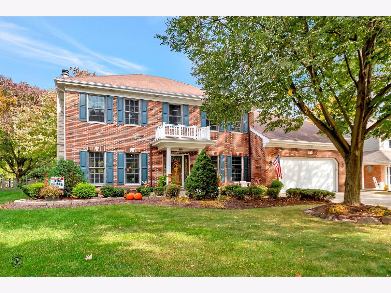
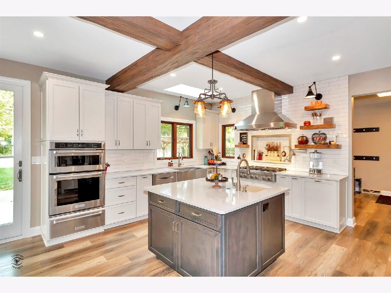
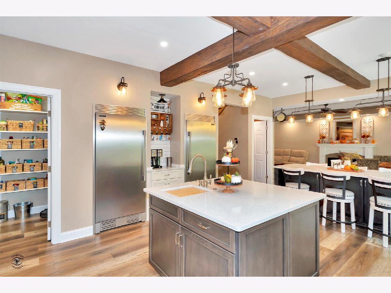
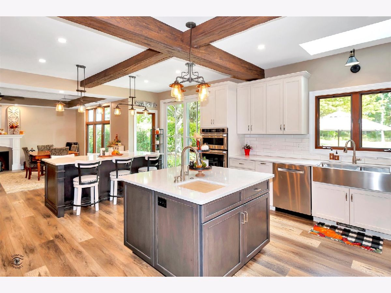
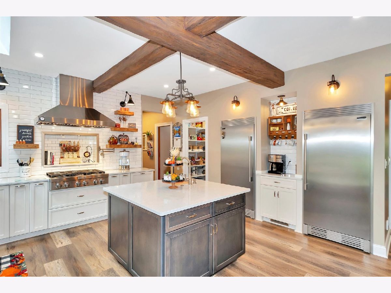
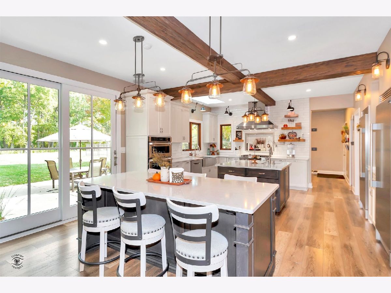
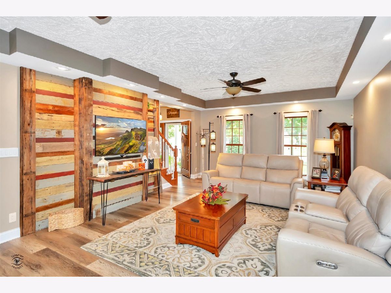
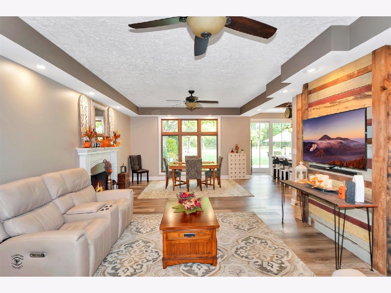
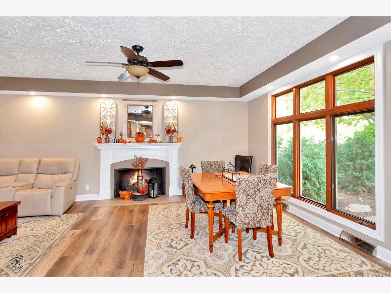
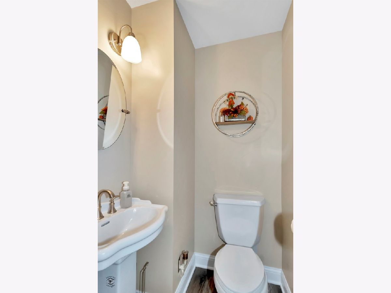
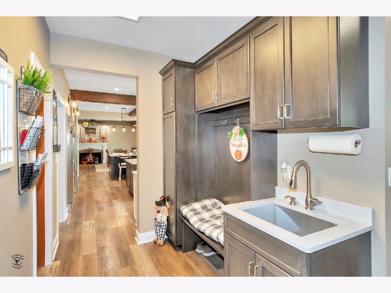
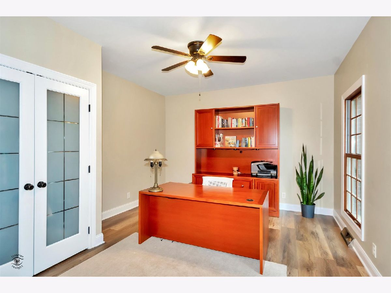
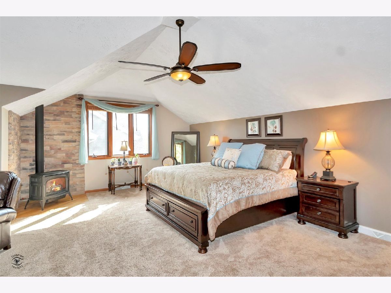
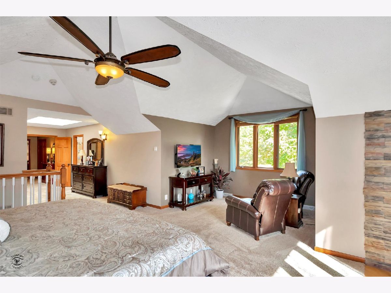
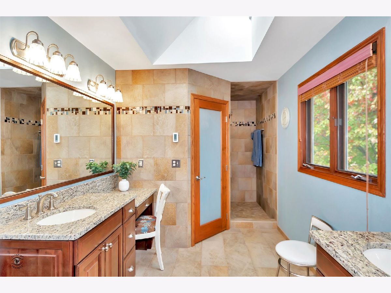
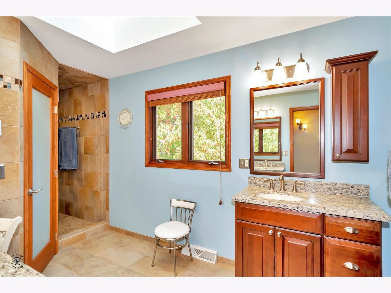
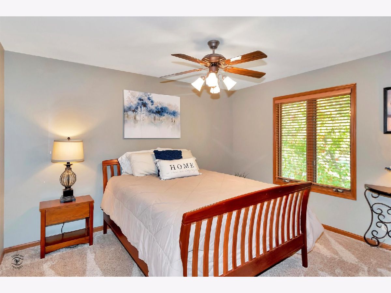
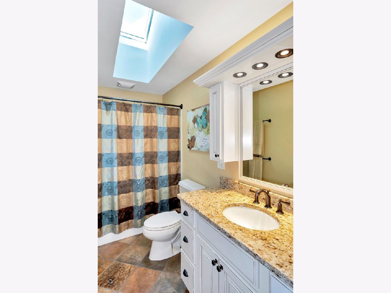
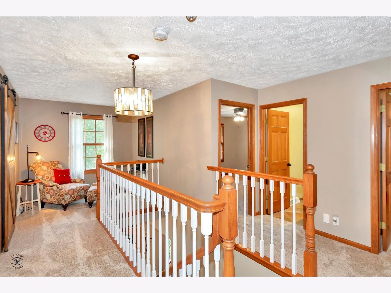
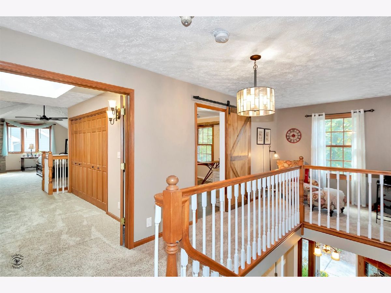
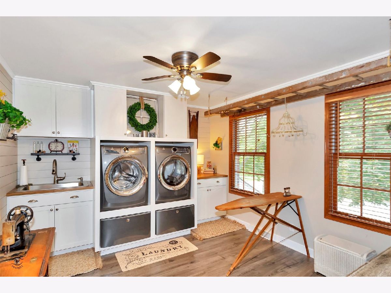
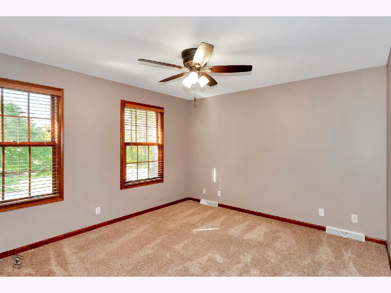
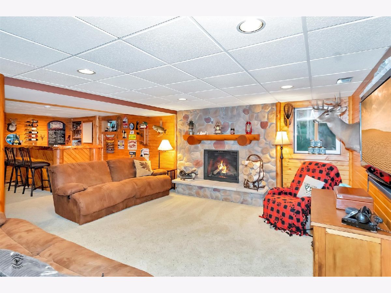
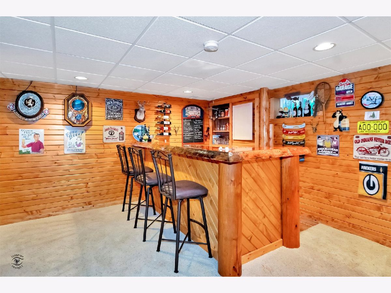
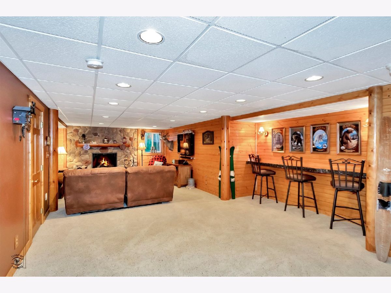
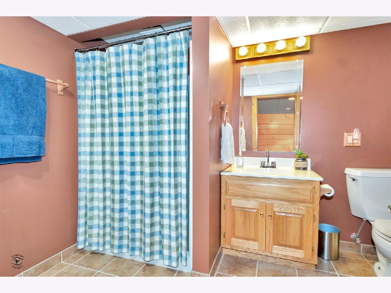
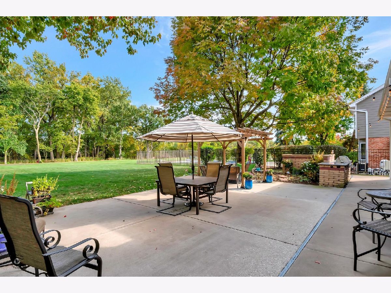
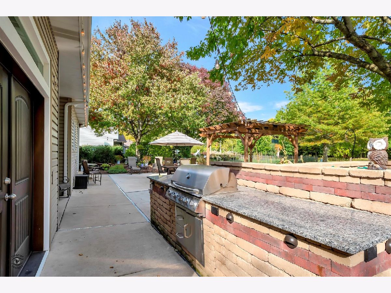
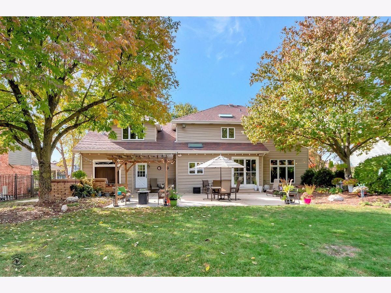
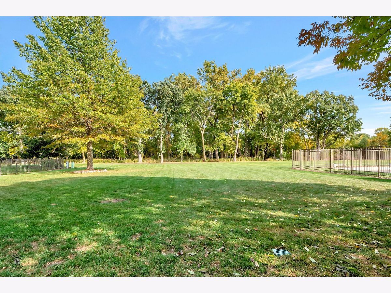
Room Specifics
Total Bedrooms: 4
Bedrooms Above Ground: 4
Bedrooms Below Ground: 0
Dimensions: —
Floor Type: —
Dimensions: —
Floor Type: —
Dimensions: —
Floor Type: —
Full Bathrooms: 4
Bathroom Amenities: Double Sink,Full Body Spray Shower
Bathroom in Basement: 1
Rooms: —
Basement Description: Finished
Other Specifics
| 3 | |
| — | |
| — | |
| — | |
| — | |
| 85 X 279 | |
| — | |
| — | |
| — | |
| — | |
| Not in DB | |
| — | |
| — | |
| — | |
| — |
Tax History
| Year | Property Taxes |
|---|---|
| 2023 | $10,501 |
Contact Agent
Nearby Similar Homes
Nearby Sold Comparables
Contact Agent
Listing Provided By
CRIS REALTY



