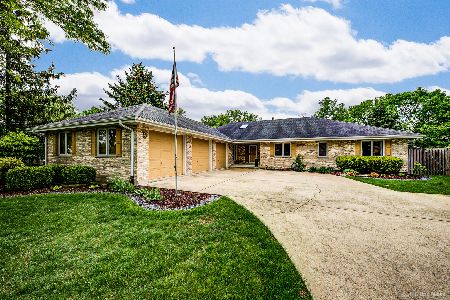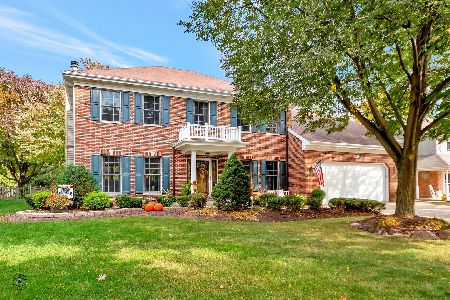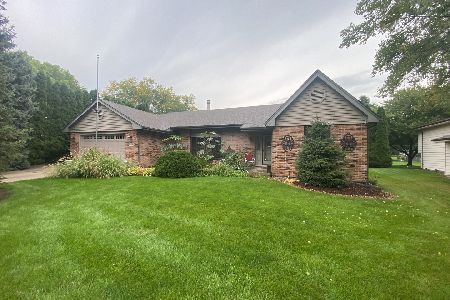780 Lambeth Lane, New Lenox, Illinois 60451
$486,000
|
Sold
|
|
| Status: | Closed |
| Sqft: | 2,800 |
| Cost/Sqft: | $175 |
| Beds: | 4 |
| Baths: | 3 |
| Year Built: | 2000 |
| Property Taxes: | $11,640 |
| Days On Market: | 1123 |
| Lot Size: | 0,83 |
Description
Custom, brick 4 bedroom, 2 1/2 bath 2,800 sq. ft. RANCH! Gleaming hardwoods and custom gorgeous blinds/shutters throughout main living areas and bedrooms. Elegant entry with both formal living and dining rooms, opens to soaring family room with brick fireplace flanked by windows and skylights above. Large kitchen with newer bright white appliances, (including a double oven) quartz countertops, and complimentary backsplash. 4 spacious bedrooms, including a tucked away ensuite with dual sinks, jetted tub and private commode. Full, unfinished basement offers plenty of storage. Peace of mind with whole house generator and battery backup sump pump. Convenient sideload, 3-car garage. Set on almost an acre with sprinklers and a deck. Roof, gutters and HVAC replaced in 2018. A short stroll to community park. Shopping, dining, and many great New Lenox amenities including an award winning school district!
Property Specifics
| Single Family | |
| — | |
| — | |
| 2000 | |
| — | |
| RANCH | |
| No | |
| 0.83 |
| Will | |
| Edgecreek | |
| 100 / Annual | |
| — | |
| — | |
| — | |
| 11696900 | |
| 1508053780010000 |
Nearby Schools
| NAME: | DISTRICT: | DISTANCE: | |
|---|---|---|---|
|
Grade School
Haines Elementary School |
122 | — | |
|
Middle School
Liberty Junior High School |
122 | Not in DB | |
|
High School
Lincoln-way West High School |
210 | Not in DB | |
Property History
| DATE: | EVENT: | PRICE: | SOURCE: |
|---|---|---|---|
| 10 Mar, 2023 | Sold | $486,000 | MRED MLS |
| 17 Jan, 2023 | Under contract | $489,000 | MRED MLS |
| 6 Jan, 2023 | Listed for sale | $489,000 | MRED MLS |
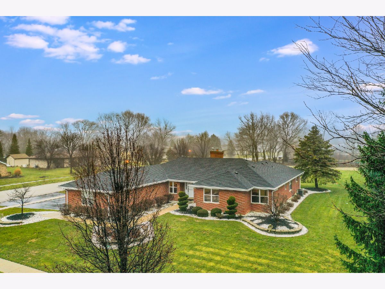
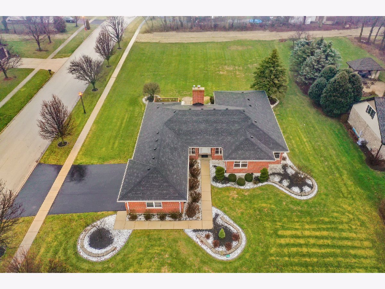
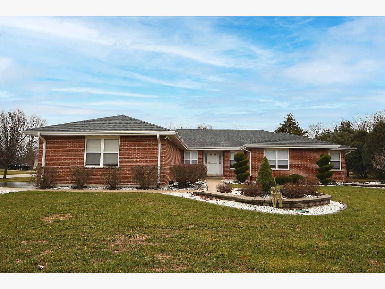
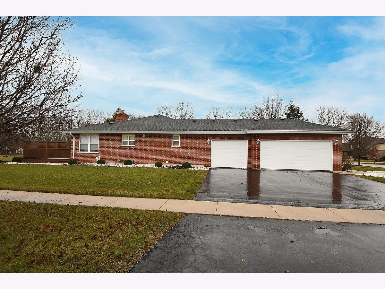
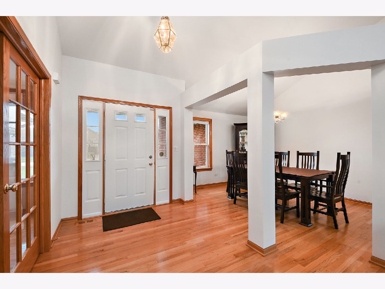
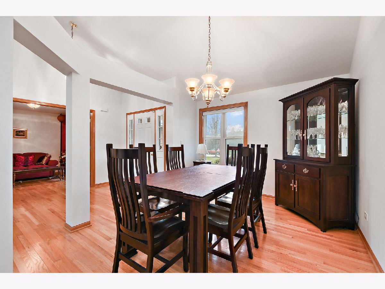
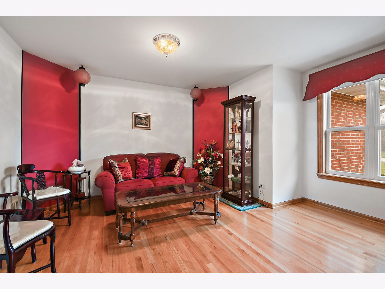
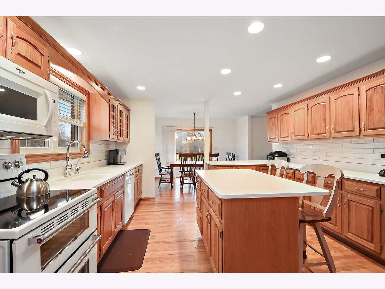
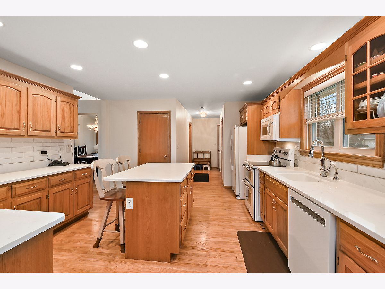
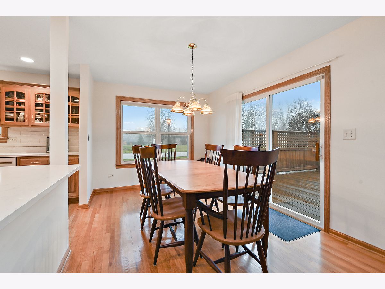
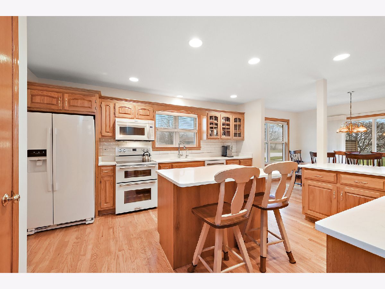
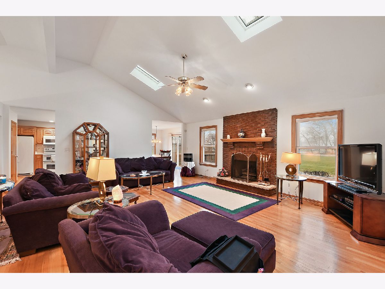
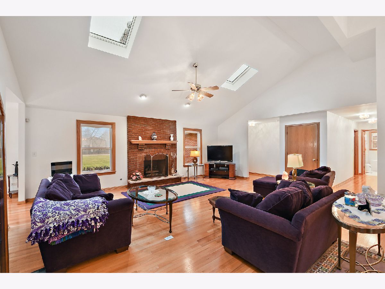
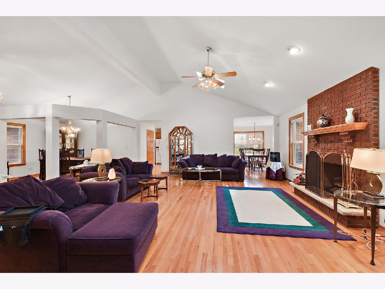
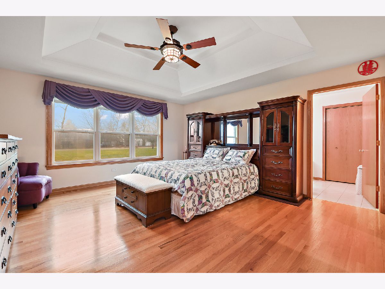
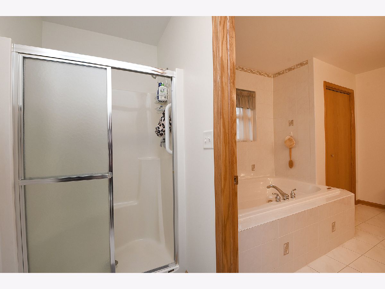
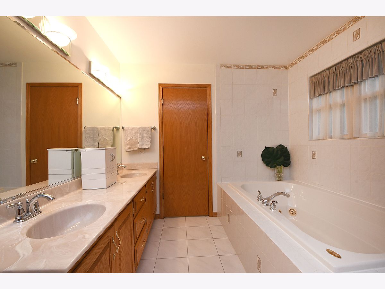
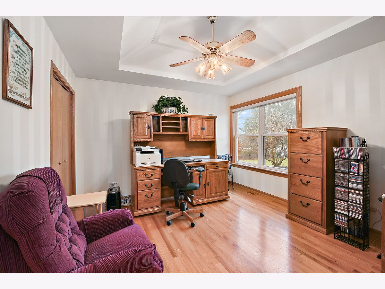
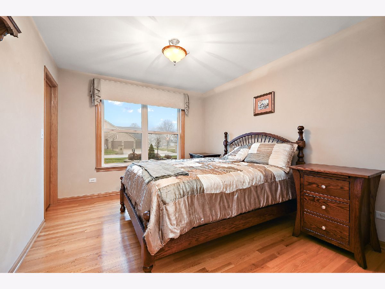
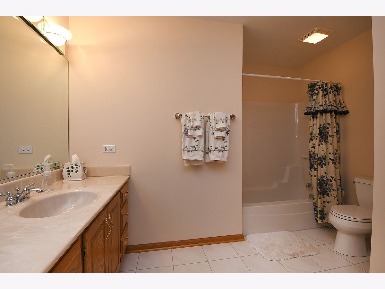
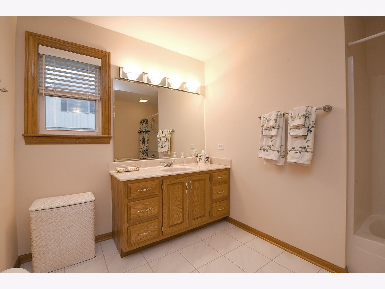
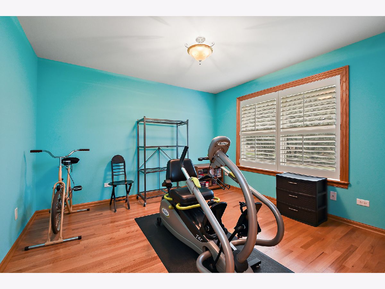
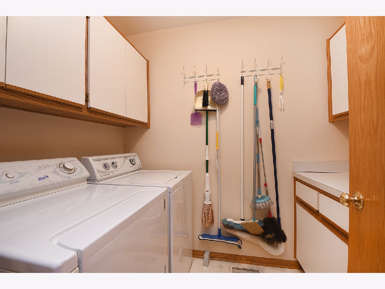
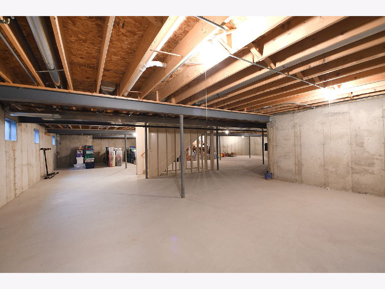
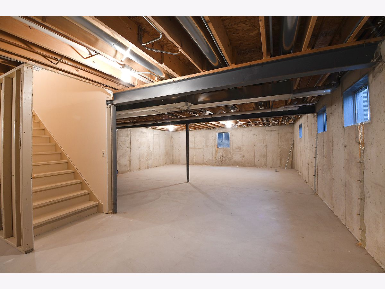
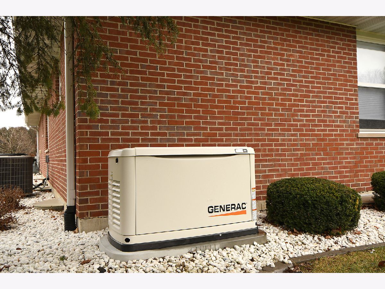
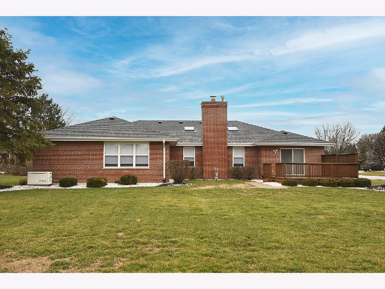
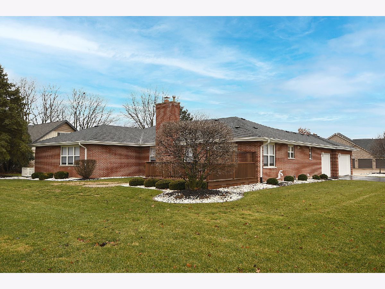
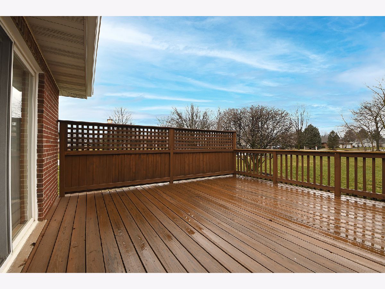
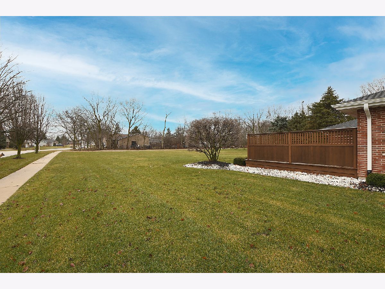
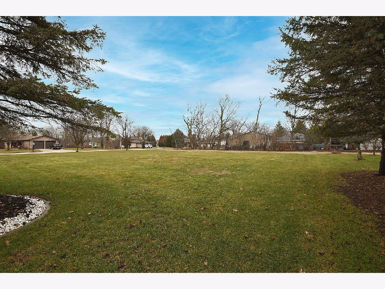
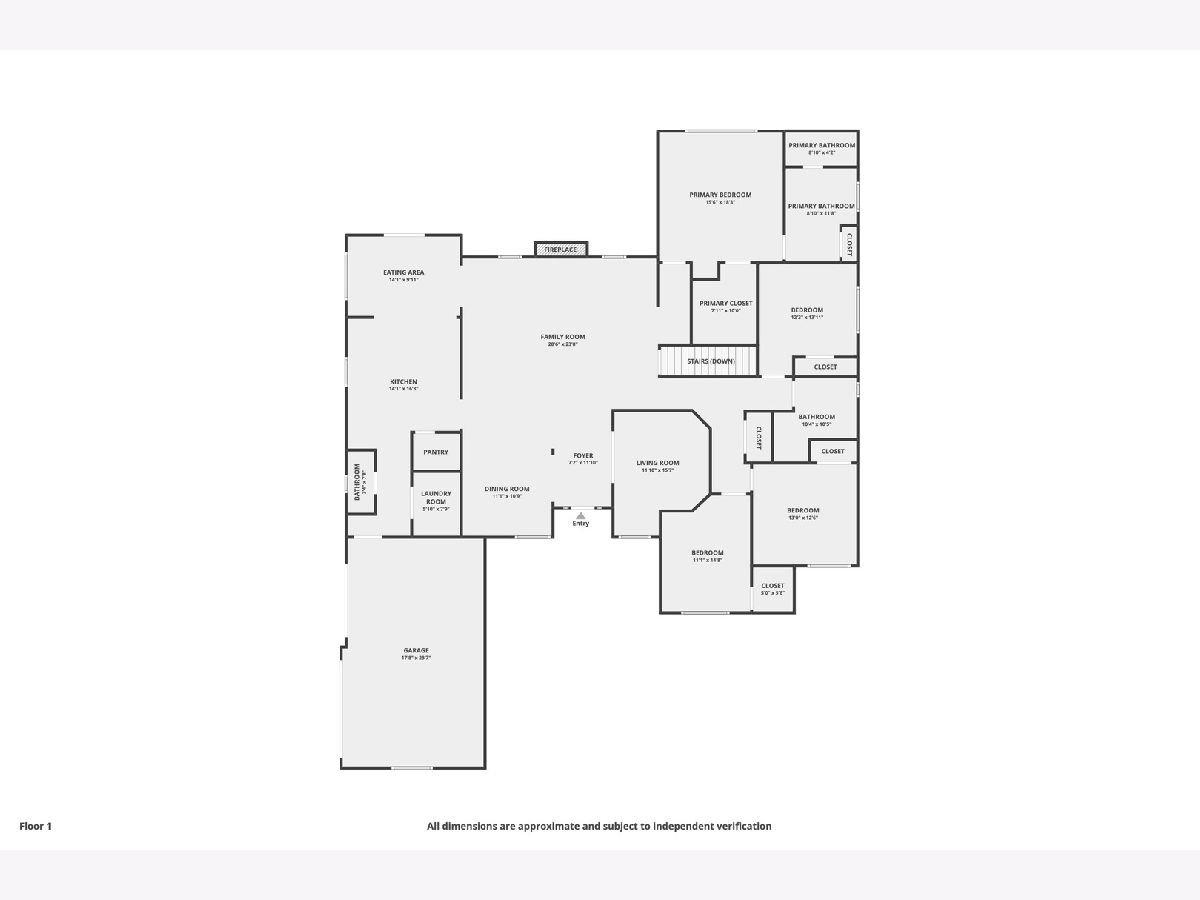
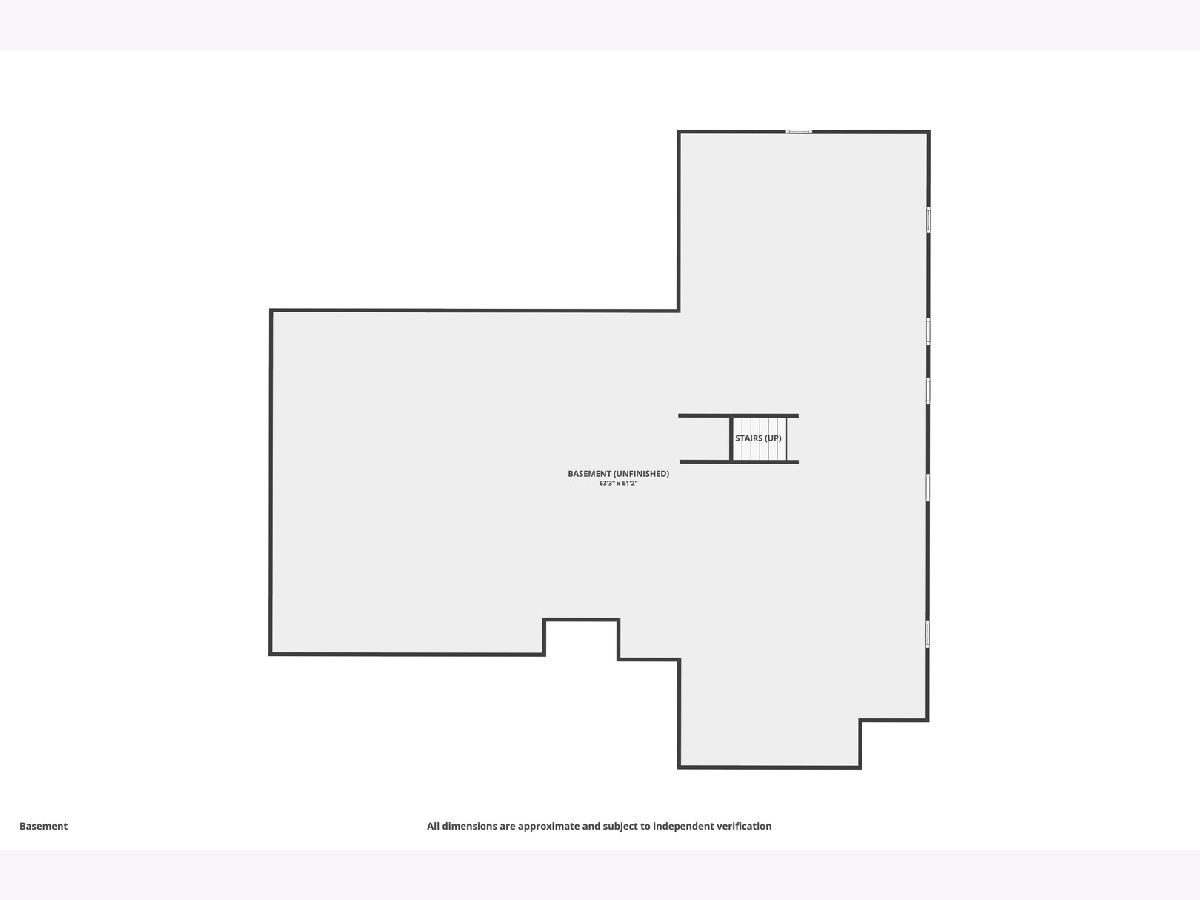
Room Specifics
Total Bedrooms: 4
Bedrooms Above Ground: 4
Bedrooms Below Ground: 0
Dimensions: —
Floor Type: —
Dimensions: —
Floor Type: —
Dimensions: —
Floor Type: —
Full Bathrooms: 3
Bathroom Amenities: Whirlpool,Separate Shower
Bathroom in Basement: 0
Rooms: —
Basement Description: Unfinished
Other Specifics
| 3 | |
| — | |
| Asphalt,Side Drive | |
| — | |
| — | |
| 130X277X130X277 | |
| — | |
| — | |
| — | |
| — | |
| Not in DB | |
| — | |
| — | |
| — | |
| — |
Tax History
| Year | Property Taxes |
|---|---|
| 2023 | $11,640 |
Contact Agent
Nearby Similar Homes
Nearby Sold Comparables
Contact Agent
Listing Provided By
Century 21 Circle


