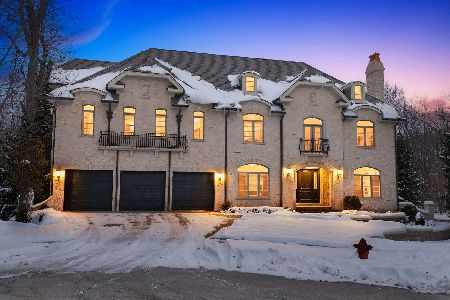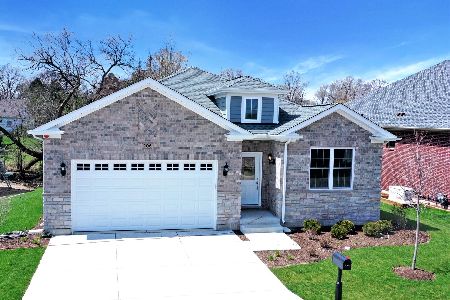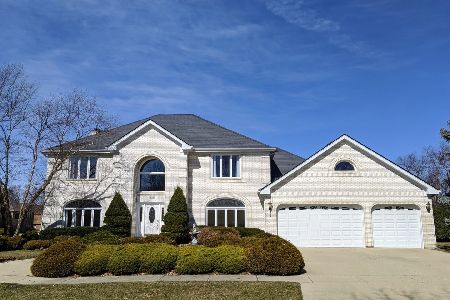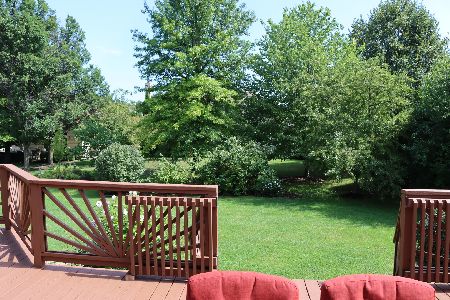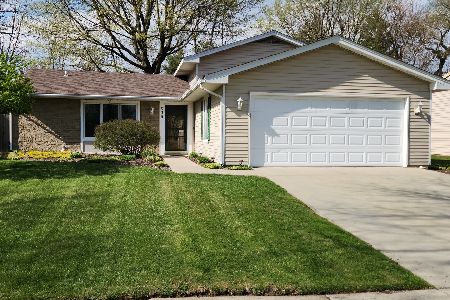770 Red Maple Lane, Roselle, Illinois 60172
$508,000
|
Sold
|
|
| Status: | Closed |
| Sqft: | 4,572 |
| Cost/Sqft: | $126 |
| Beds: | 3 |
| Baths: | 5 |
| Year Built: | 1993 |
| Property Taxes: | $14,007 |
| Days On Market: | 3623 |
| Lot Size: | 0,34 |
Description
Affordably & Amazingly Priced 2 Story, 4 Bedroom, 3.2 Bath, Full Fin. Basement Custom Home w/9' Ceilings located in 1 of IL Top Rated School Dist., Offers Tons of Amenities Including...Dramatic 2Story Foyer w/Floor to Ceiling Wind & ManMade Flr Stone leading to Your Home Office w/French Drs, Crown Molding, Built In Desk&Shelving Unit. Enjoy Family times in FR including Stone FP w/Built-In Entertainment Cntr. & Bar Area. Cooking is Now a Dream! Sub-Zero Frig,Warming Drawers,42"CherryCab.,Granite Cntrs Galore,HW Flrs&Lighted Canopy over Island! DR w/Glamorous Lighted Tray Ceilings&Custom Painted walls by Artist Bolio. 3Season Sun Rm surrounded by Cedar Wood,Rest. Commercial Hood&Indoor Gas Grill for Delicious BBQ's Anytime! Baseboard Heat throughout! 2,074 SF Fin Bsmt offers Stone FP, Raised Panel Oak Trim,Wet Bar,Utility Workshop,Lg Party Area&Stairs leading to 3.5Car Gar.w/Radiant Heat in Bsmt&Gar,Brick Paver Patio&Drive,Sprinkler Sys,Whole House Gen,2 Fur.,A/C & More!
Property Specifics
| Single Family | |
| — | |
| Tudor | |
| 1993 | |
| Full | |
| CUSTOM 2 STORY HOME | |
| No | |
| 0.34 |
| Du Page | |
| Rosedale | |
| 0 / Not Applicable | |
| None | |
| Public | |
| Public Sewer | |
| 09152180 | |
| 0209206058 |
Nearby Schools
| NAME: | DISTRICT: | DISTANCE: | |
|---|---|---|---|
|
Grade School
Erickson Elementary School |
13 | — | |
|
Middle School
Westfield Middle School |
13 | Not in DB | |
|
High School
Lake Park High School |
108 | Not in DB | |
Property History
| DATE: | EVENT: | PRICE: | SOURCE: |
|---|---|---|---|
| 18 Nov, 2016 | Sold | $508,000 | MRED MLS |
| 21 Oct, 2016 | Under contract | $575,000 | MRED MLS |
| — | Last price change | $599,500 | MRED MLS |
| 1 Mar, 2016 | Listed for sale | $715,000 | MRED MLS |
Room Specifics
Total Bedrooms: 3
Bedrooms Above Ground: 3
Bedrooms Below Ground: 0
Dimensions: —
Floor Type: Carpet
Dimensions: —
Floor Type: Carpet
Full Bathrooms: 5
Bathroom Amenities: Whirlpool,Separate Shower,Handicap Shower,Double Sink,Full Body Spray Shower
Bathroom in Basement: 1
Rooms: Eating Area,Sun Room,Study,Tandem Room
Basement Description: Finished
Other Specifics
| 3 | |
| Concrete Perimeter | |
| Brick | |
| Patio, Porch Screened, Screened Patio, Brick Paver Patio, Storms/Screens | |
| Corner Lot,Landscaped | |
| 149X103X150X94 | |
| — | |
| Full | |
| Skylight(s), Bar-Wet, Hardwood Floors, Heated Floors, Second Floor Laundry | |
| Range, Microwave, Dishwasher, High End Refrigerator, Washer, Dryer, Disposal, Trash Compactor, Indoor Grill | |
| Not in DB | |
| Sidewalks, Street Lights, Street Paved | |
| — | |
| — | |
| Wood Burning, Gas Log, Gas Starter |
Tax History
| Year | Property Taxes |
|---|---|
| 2016 | $14,007 |
Contact Agent
Nearby Similar Homes
Nearby Sold Comparables
Contact Agent
Listing Provided By
Executive Realty Group LLC

