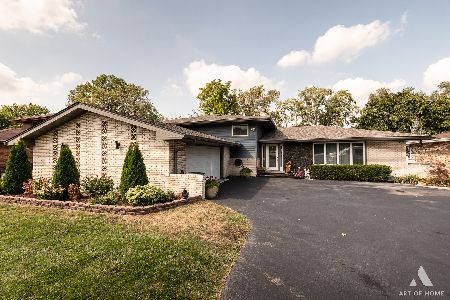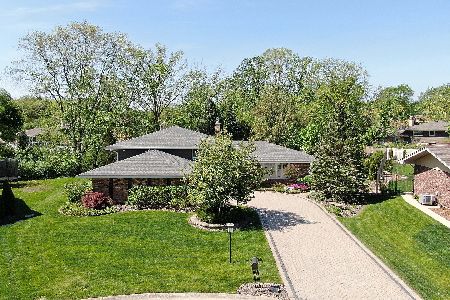7700 131st Street, Palos Heights, Illinois 60463
$322,000
|
Sold
|
|
| Status: | Closed |
| Sqft: | 2,400 |
| Cost/Sqft: | $137 |
| Beds: | 3 |
| Baths: | 3 |
| Year Built: | 1971 |
| Property Taxes: | $6,004 |
| Days On Market: | 2162 |
| Lot Size: | 0,26 |
Description
Beautifully maintained, spacious split level with finished sub-basement provides 4 levels of finished living space. The main level features large eat-in kitchen with center island, stainless steel appliances and double doors to the back yard. Main level also has huge living room with picture window letting in natural light and flows directly into dining room. Upper level has master suite with newly remodel master bath, 2 additional bedrooms and bath, hardwood floors throughout, whole house fan and oversized central hallway. Lower level has 22x13 family room connected to a 14x13 bar area. Full bath, laundry room and fireplace round out the lower level making the perfect space of entertaining and relaxing. Finished sub-basement currently used as a childrens' play and learning area can also be used for related living. Outside a composite deck, in-ground pool, paved patio, shed, GENERATOR and privacy fence. Close to shopping, public transportation, restaurants, fitness centers and schools (school bus pick-up/drop-off at the end of this driveway!). Forest preserve with miles of paved paths just a short walk down the street. Many golf courses in very close proximity also.
Property Specifics
| Single Family | |
| — | |
| — | |
| 1971 | |
| Partial | |
| — | |
| No | |
| 0.26 |
| Cook | |
| — | |
| — / Not Applicable | |
| None | |
| Lake Michigan | |
| Public Sewer | |
| 10639093 | |
| 23361160180000 |
Property History
| DATE: | EVENT: | PRICE: | SOURCE: |
|---|---|---|---|
| 17 Apr, 2020 | Sold | $322,000 | MRED MLS |
| 18 Feb, 2020 | Under contract | $329,000 | MRED MLS |
| 17 Feb, 2020 | Listed for sale | $329,000 | MRED MLS |
| 15 Oct, 2024 | Sold | $462,500 | MRED MLS |
| 5 Sep, 2024 | Under contract | $469,900 | MRED MLS |
| 30 Aug, 2024 | Listed for sale | $469,900 | MRED MLS |
Room Specifics
Total Bedrooms: 3
Bedrooms Above Ground: 3
Bedrooms Below Ground: 0
Dimensions: —
Floor Type: —
Dimensions: —
Floor Type: —
Full Bathrooms: 3
Bathroom Amenities: Separate Shower,Double Sink,No Tub
Bathroom in Basement: 0
Rooms: Recreation Room
Basement Description: Finished,Sub-Basement
Other Specifics
| 2.5 | |
| — | |
| Asphalt | |
| — | |
| — | |
| 150X75 | |
| — | |
| Full | |
| — | |
| — | |
| Not in DB | |
| — | |
| — | |
| — | |
| — |
Tax History
| Year | Property Taxes |
|---|---|
| 2020 | $6,004 |
| 2024 | $7,205 |
Contact Agent
Nearby Similar Homes
Nearby Sold Comparables
Contact Agent
Listing Provided By
Keller Williams Preferred Realty





