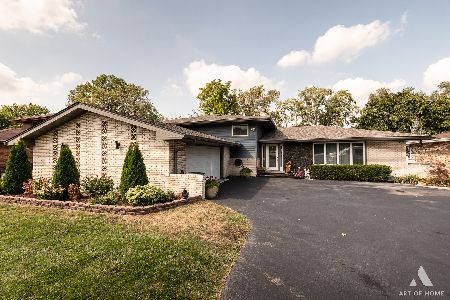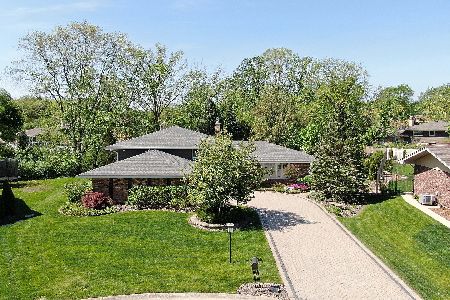7720 131st Street, Palos Heights, Illinois 60463
$340,000
|
Sold
|
|
| Status: | Closed |
| Sqft: | 1,700 |
| Cost/Sqft: | $199 |
| Beds: | 4 |
| Baths: | 3 |
| Year Built: | 1971 |
| Property Taxes: | $7,853 |
| Days On Market: | 2160 |
| Lot Size: | 0,32 |
Description
Beautiful and well-maintained 4 bed/2 bath split-level home with sub-basement and attached 2-car garage. This home sits on a landscaped property with large, fenced backyard and semi-circle driveway that instantly boosts curb appeal. The kitchen has a breakfast bar and adjacent dining room that overlook a bright and sunny living room for an open concept layout. Master bedroom and 2 additional bedrooms on 2nd level, while 4th is on lower level with family room. Shingles replaced on roof within last 2 years and solar panels added
Property Specifics
| Single Family | |
| — | |
| — | |
| 1971 | |
| Partial,English | |
| — | |
| No | |
| 0.32 |
| Cook | |
| — | |
| 0 / Not Applicable | |
| None | |
| Lake Michigan | |
| Public Sewer | |
| 10641759 | |
| 23361160160000 |
Property History
| DATE: | EVENT: | PRICE: | SOURCE: |
|---|---|---|---|
| 20 Mar, 2020 | Sold | $340,000 | MRED MLS |
| 22 Feb, 2020 | Under contract | $339,000 | MRED MLS |
| 19 Feb, 2020 | Listed for sale | $339,000 | MRED MLS |
Room Specifics
Total Bedrooms: 4
Bedrooms Above Ground: 4
Bedrooms Below Ground: 0
Dimensions: —
Floor Type: —
Dimensions: —
Floor Type: —
Dimensions: —
Floor Type: —
Full Bathrooms: 3
Bathroom Amenities: Double Sink
Bathroom in Basement: 1
Rooms: No additional rooms
Basement Description: Finished,Sub-Basement
Other Specifics
| 2.5 | |
| — | |
| Asphalt | |
| Hot Tub | |
| Corner Lot,Fenced Yard | |
| 148X94 | |
| — | |
| Full | |
| Hot Tub, Hardwood Floors | |
| Range, Microwave, Dishwasher, Refrigerator, Washer, Dryer | |
| Not in DB | |
| — | |
| — | |
| — | |
| Gas Starter |
Tax History
| Year | Property Taxes |
|---|---|
| 2020 | $7,853 |
Contact Agent
Nearby Similar Homes
Nearby Sold Comparables
Contact Agent
Listing Provided By
Dream Town Realty





