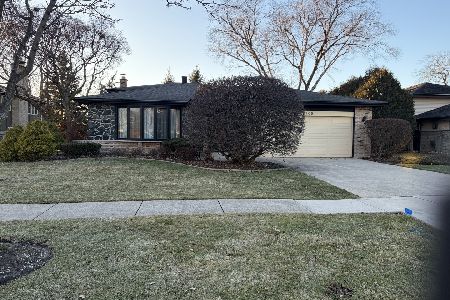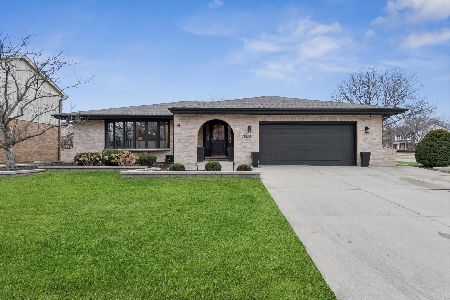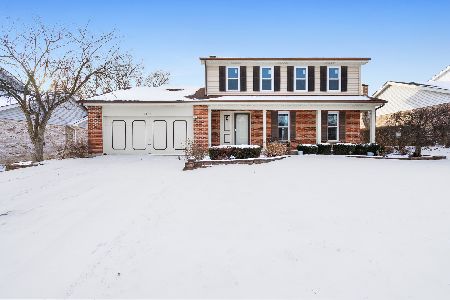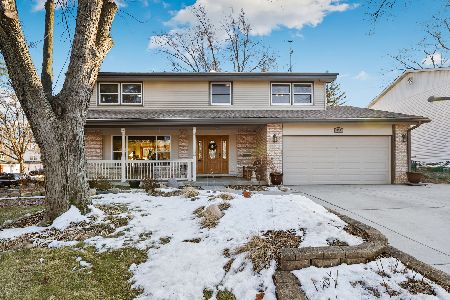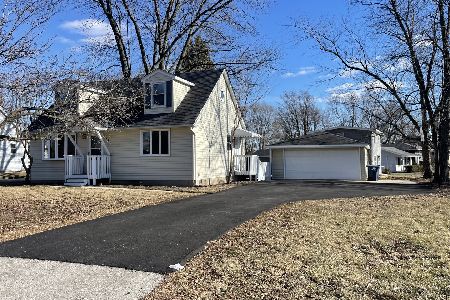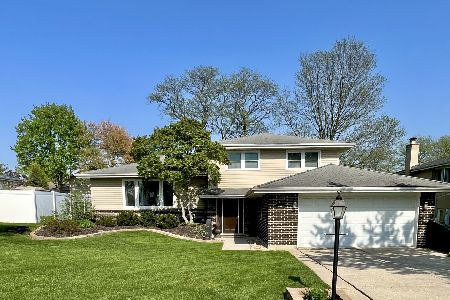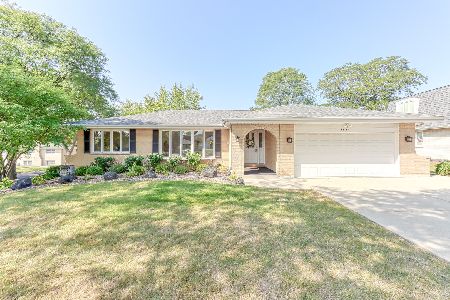7701 Sawyer Road, Darien, Illinois 60561
$445,000
|
Sold
|
|
| Status: | Closed |
| Sqft: | 3,500 |
| Cost/Sqft: | $136 |
| Beds: | 5 |
| Baths: | 3 |
| Year Built: | — |
| Property Taxes: | $8,965 |
| Days On Market: | 731 |
| Lot Size: | 0,26 |
Description
Welcome to this charming split-level brick home nestled on a corner lot in the heart of Darien. With 5 bedrooms plus a potential 6th bedroom, 2.2 bathrooms, and an additional lower-level room, this residence offers ample space. As you step onto the main floor, you are greeted by a bright and inviting living room, perfect for entertaining guests or relaxing with family. Adjacent is a formal dining room, illuminated by natural light streaming through the windows, creating a delightful ambiance for mealtime gatherings. The kitchen, complete with a breakfast area, offers a cozy space for enjoying morning coffee or preparing delicious meals. Conveniently, there is an exit to the backyard from the kitchen, allowing for easy outdoor access. Upstairs, discover 4 bedrooms with the primary bedroom boasting an extra sink and a skylight-adorned bathroom with an additional sink next to the bathroom. Descending to the lower floor, you'll find a comfortable family room, perfect for movie nights or casual lounging. Additionally, there is a fifth bedroom and a versatile bonus room ideal for accommodating guests, which can also serve as a 6th bedroom or a home office. The bathroom on this floor features a bathtub and a shower area. The basement offers a laundry room with extra storage space, as well as the potential for 2nd family room or a gym. Conveniently located near amenities, this home is perfect for families seeking comfort and functionality. Don't miss this rare opportunity to make it yours! Please note: Just a quick note: *UNDERNEATH CARPETS ARE HARDWOOD FLOORS*
Property Specifics
| Single Family | |
| — | |
| — | |
| — | |
| — | |
| — | |
| No | |
| 0.26 |
| — | |
| — | |
| — / Not Applicable | |
| — | |
| — | |
| — | |
| 11992444 | |
| 0927404001 |
Nearby Schools
| NAME: | DISTRICT: | DISTANCE: | |
|---|---|---|---|
|
Grade School
Lace Elementary School |
61 | — | |
|
Middle School
Eisenhower Junior High School |
61 | Not in DB | |
|
High School
Hinsdale South High School |
86 | Not in DB | |
Property History
| DATE: | EVENT: | PRICE: | SOURCE: |
|---|---|---|---|
| 25 Mar, 2024 | Sold | $445,000 | MRED MLS |
| 10 Mar, 2024 | Under contract | $475,000 | MRED MLS |
| 1 Mar, 2024 | Listed for sale | $475,000 | MRED MLS |
| 29 Sep, 2024 | Under contract | $0 | MRED MLS |
| 21 Aug, 2024 | Listed for sale | $0 | MRED MLS |
| 21 Aug, 2025 | Sold | $635,000 | MRED MLS |
| 15 Jul, 2025 | Under contract | $629,999 | MRED MLS |
| 11 Jul, 2025 | Listed for sale | $629,999 | MRED MLS |
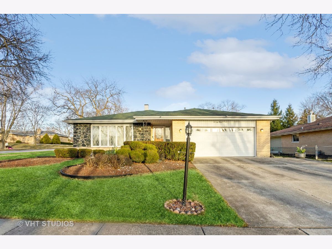
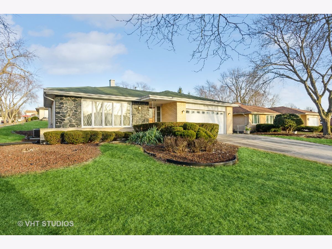
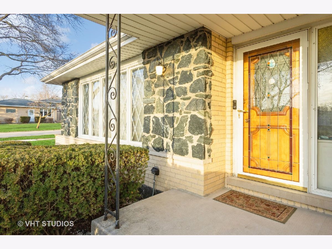
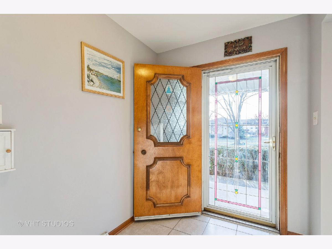
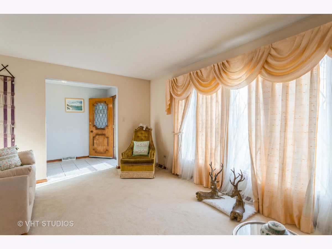
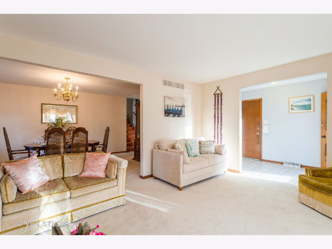
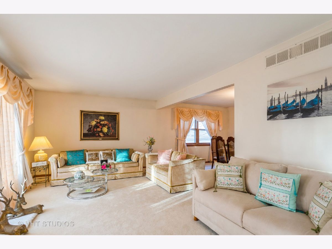
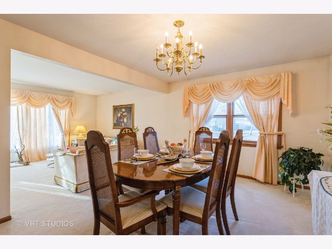
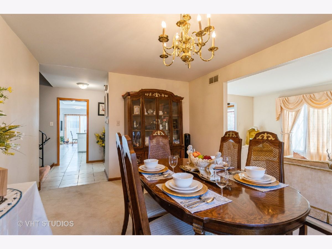
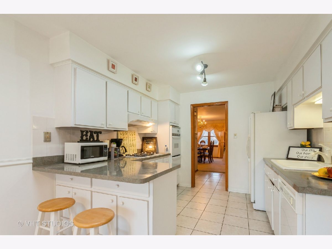
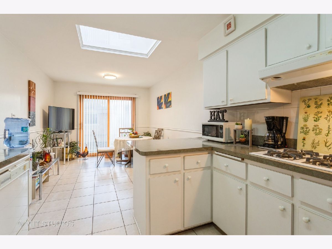
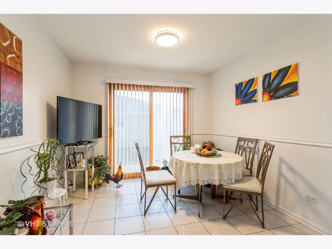
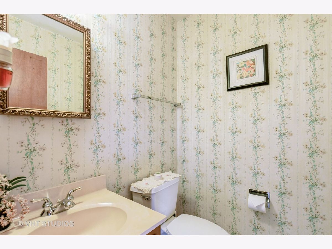
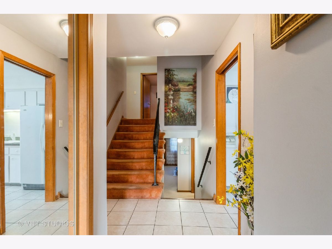
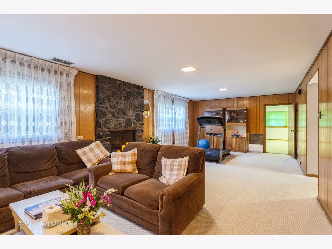
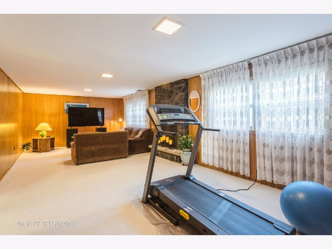
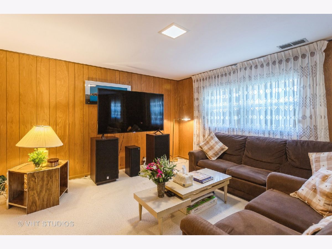
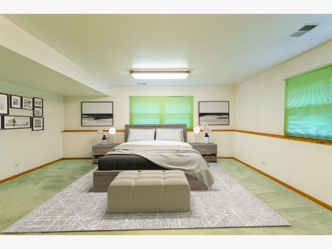
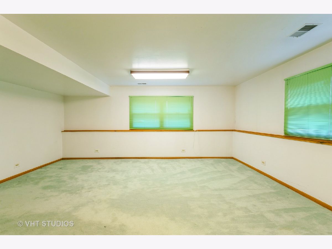
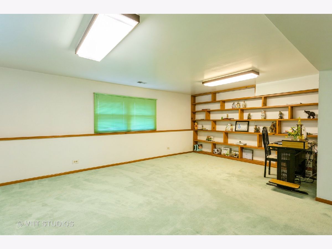
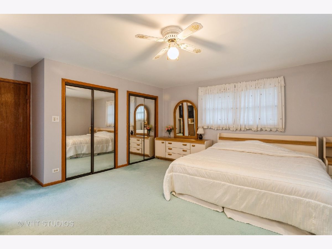
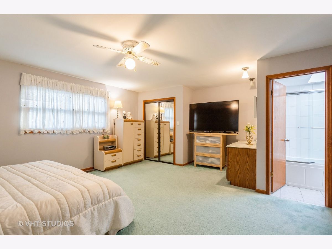
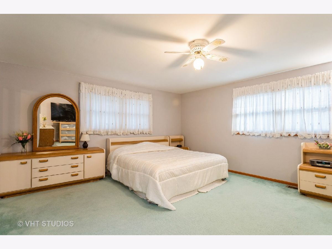
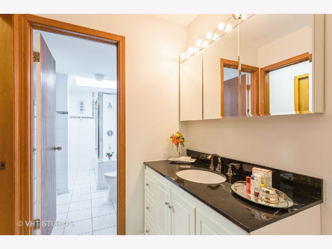
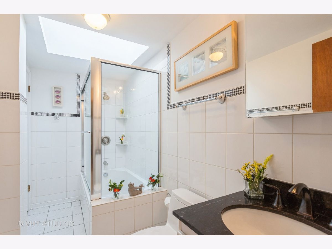
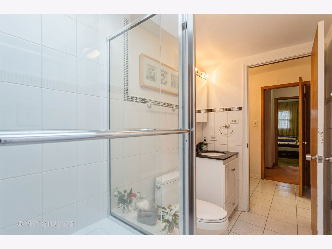
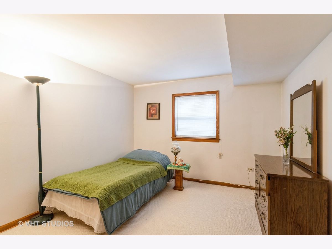
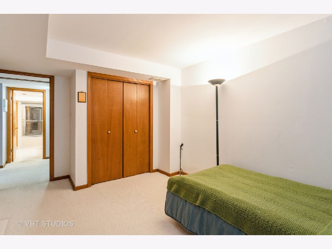
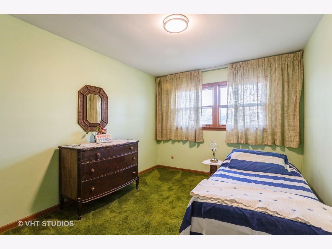
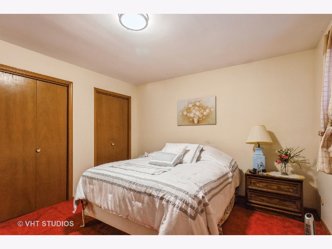
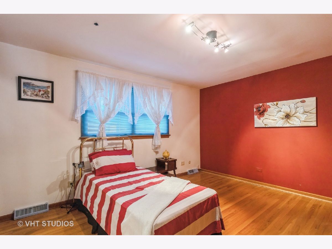
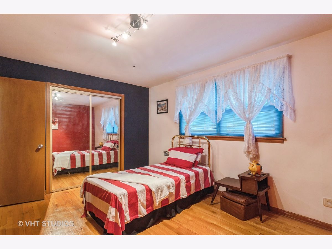
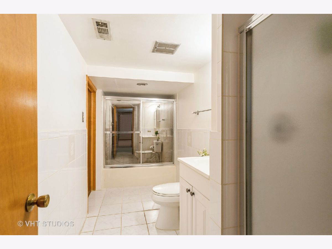
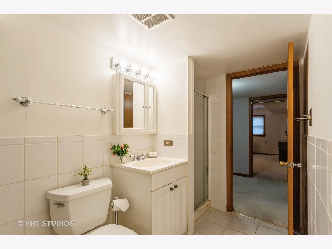
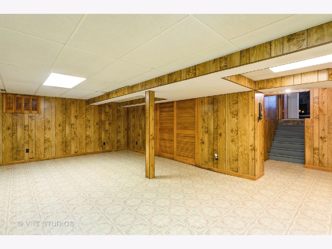
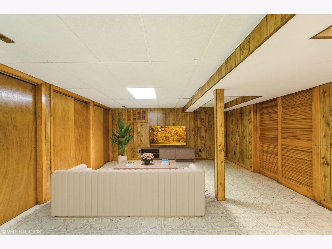
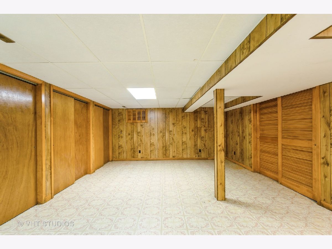
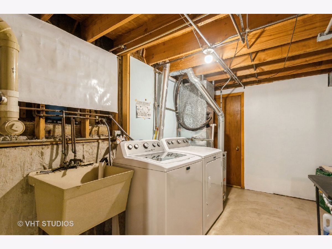
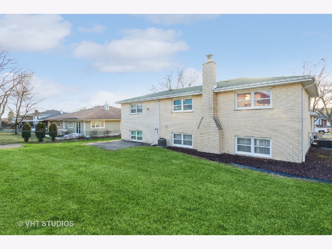
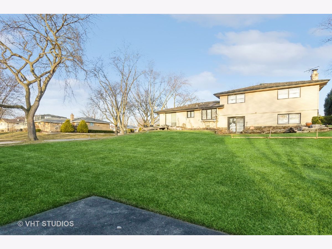
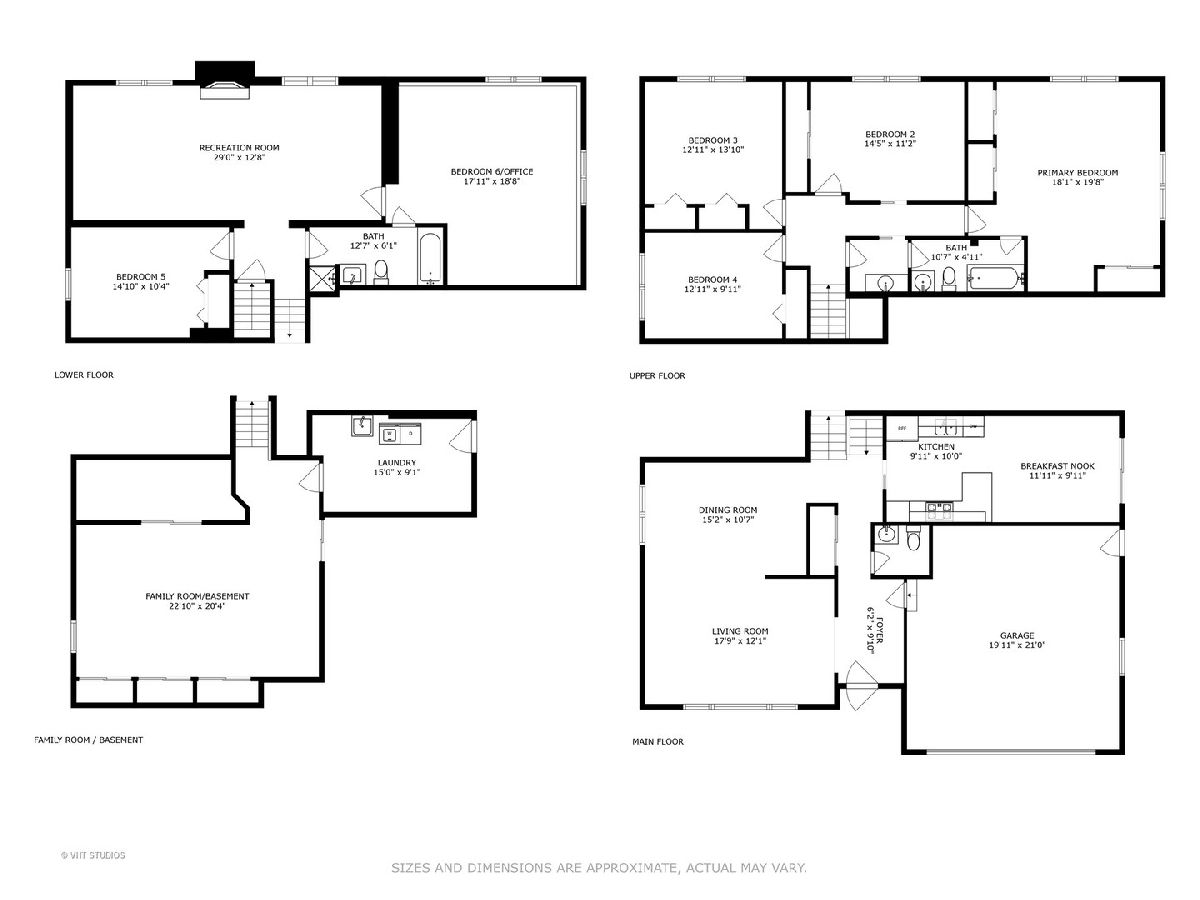
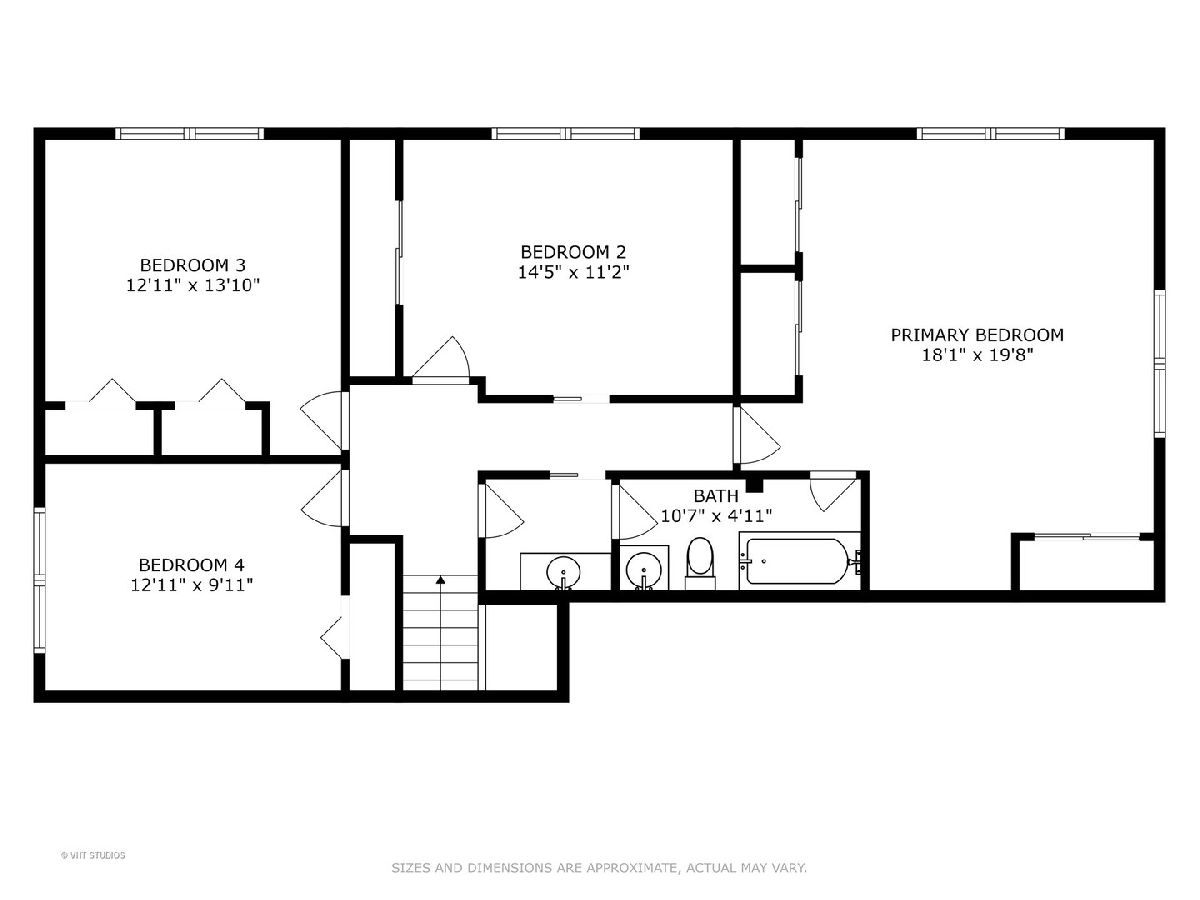
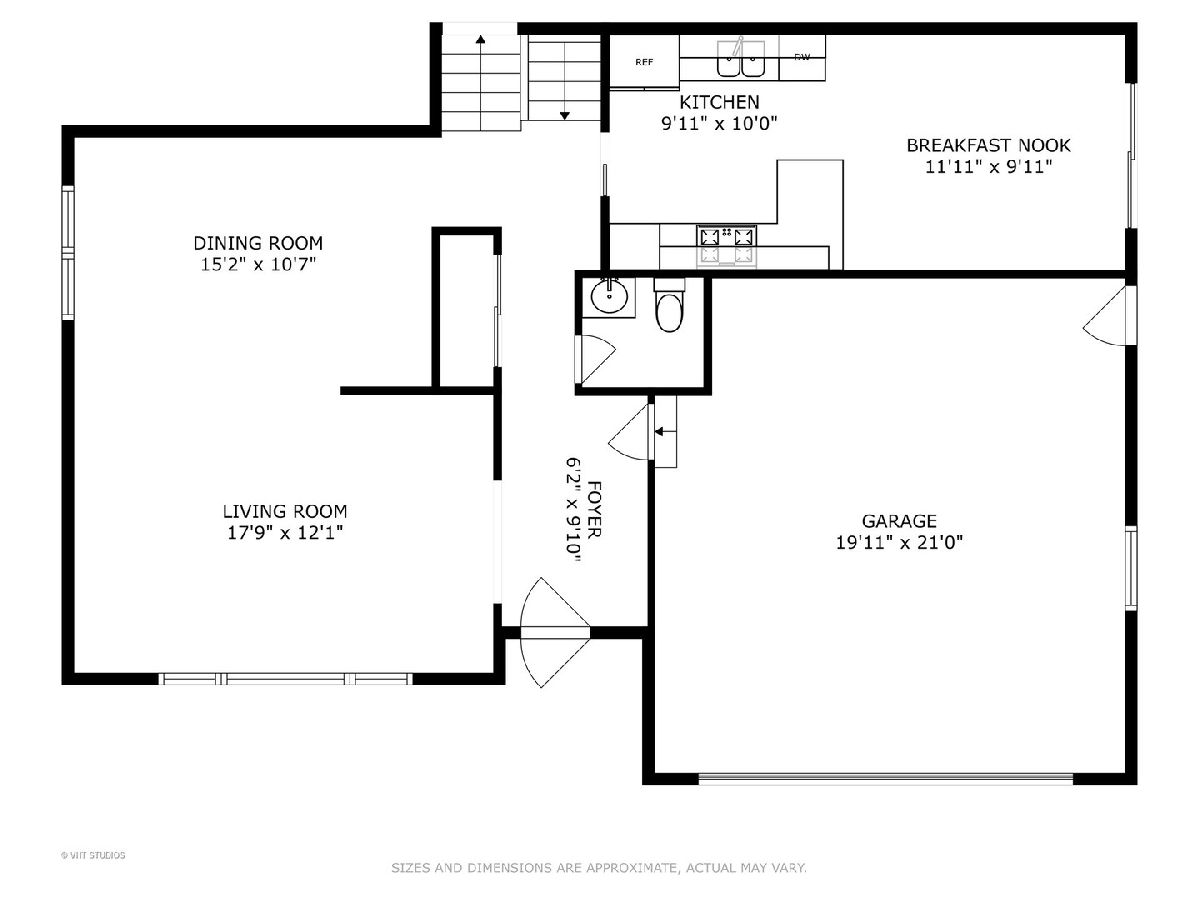
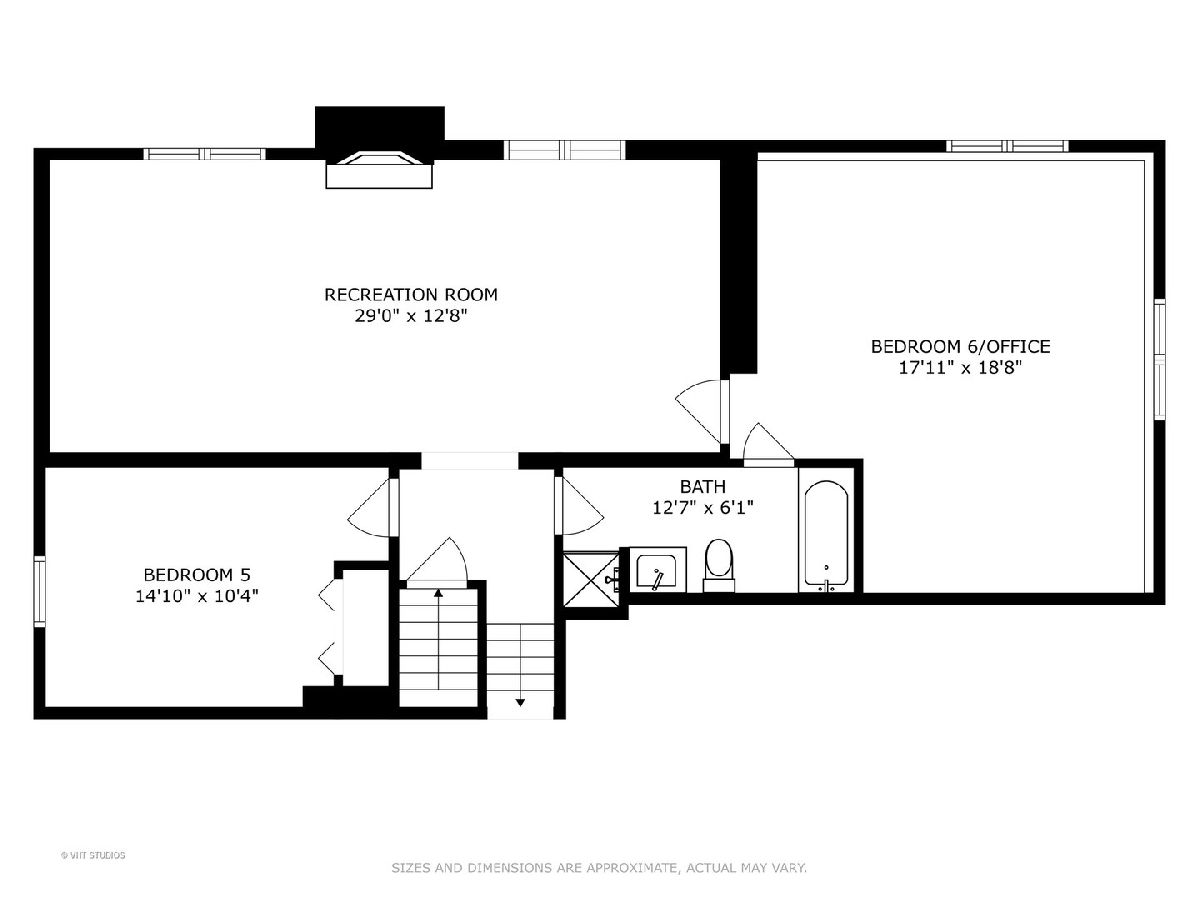
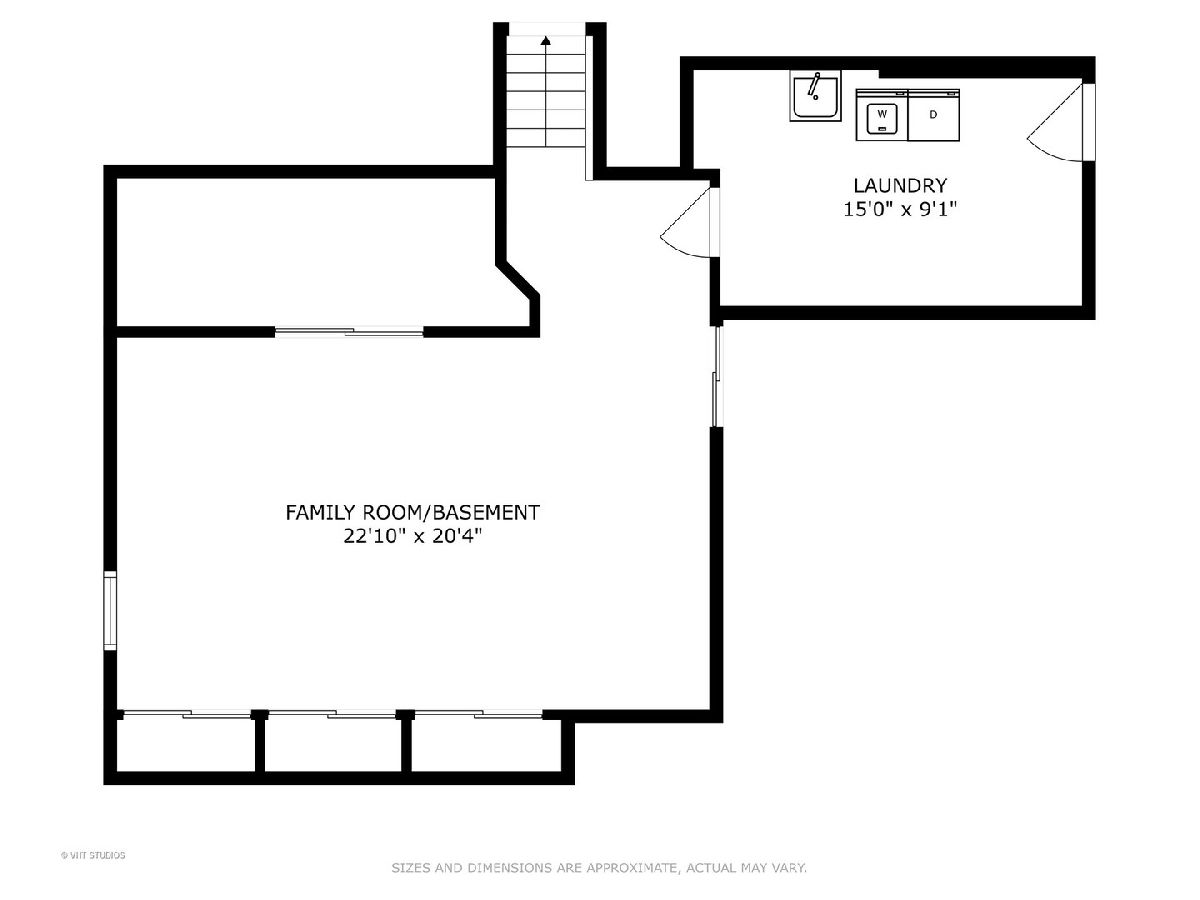
Room Specifics
Total Bedrooms: 5
Bedrooms Above Ground: 5
Bedrooms Below Ground: 0
Dimensions: —
Floor Type: —
Dimensions: —
Floor Type: —
Dimensions: —
Floor Type: —
Dimensions: —
Floor Type: —
Full Bathrooms: 3
Bathroom Amenities: Whirlpool,Separate Shower
Bathroom in Basement: 0
Rooms: —
Basement Description: Finished
Other Specifics
| 2 | |
| — | |
| Concrete | |
| — | |
| — | |
| 85X132 | |
| — | |
| — | |
| — | |
| — | |
| Not in DB | |
| — | |
| — | |
| — | |
| — |
Tax History
| Year | Property Taxes |
|---|---|
| 2024 | $8,965 |
| 2025 | $8,526 |
Contact Agent
Nearby Similar Homes
Nearby Sold Comparables
Contact Agent
Listing Provided By
@properties Christie's International Real Estate

