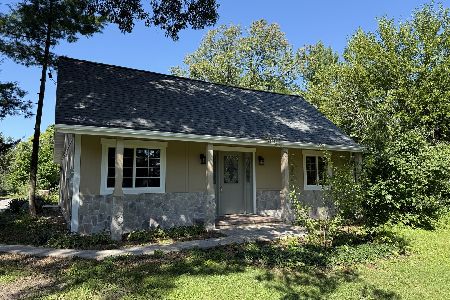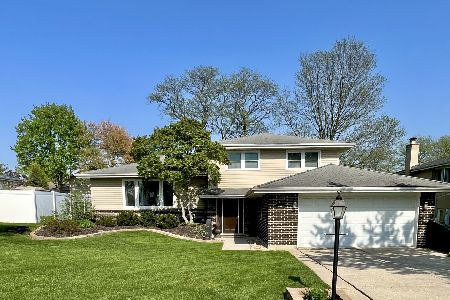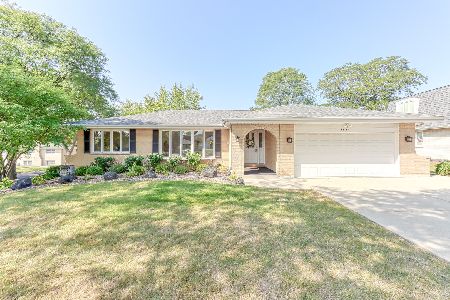7701 Sawyer Road, Darien, Illinois 60561
$635,000
|
Sold
|
|
| Status: | Closed |
| Sqft: | 3,636 |
| Cost/Sqft: | $173 |
| Beds: | 6 |
| Baths: | 4 |
| Year Built: | — |
| Property Taxes: | $8,526 |
| Days On Market: | 189 |
| Lot Size: | 0,26 |
Description
Tenant Occupied Until July 31 | Fully Remodeled in August 2024 | New Roof April 2024 | Showings Begin July 31! Welcome to luxurious living in the heart of Darien. This beautifully reimagined split-level brick home blends timeless elegance with modern upgrades, offering a rare opportunity to own a fully remodeled residence on a prominent corner lot. Renovated from top to bottom, the property features a brand-new architectural shingle roof installed in August 2024, energy-efficient double-pane windows filled with Low-E argon gas, and stylish, energy-saving skylights that flood the home with natural light. The exterior includes a newly poured concrete patio, perfect for relaxing or entertaining, and a garage with a sleek epoxy floor that's EV-ready. Inside, a new 200-amp electrical service supports today's high-tech lifestyle needs. Step inside to a luminous and welcoming interior where gleaming hardwood floors stretch throughout the main living spaces. The spacious living room is ideal for both entertaining and everyday living, while the adjacent formal dining room, filled with natural light, sets the perfect tone for memorable gatherings. The gourmet chef's kitchen is a true centerpiece, featuring Quartzite countertops, stainless steel appliances, crown molding, a custom backsplash, and a cozy breakfast nook with direct access to the backyard oasis. Upstairs, you'll find four generously sized bedrooms, including a luxurious primary suite complete with three walk-in closets and a spa-inspired en-suite bathroom featuring a tub and shower combo, walk-in shower, double vanity with porcelain tile, and a skylight that adds a touch of elegance. The lower level offers a warm and inviting family room, a second primary suite with two walk-in closets, and a sixth bedroom that can serve as a guest room, office, or flex space. The finished basement includes a dedicated laundry area, ample storage, and potential for a second family room, gym, or media space. The home has been tenant-occupied since October 2024 and will be vacant as of July 31, making it move-in ready for new owners. Whether you're looking for a forever home or an investment in one of Darien's most sought-after neighborhoods, this property delivers comfort, space, and modern luxury.
Property Specifics
| Single Family | |
| — | |
| — | |
| — | |
| — | |
| — | |
| No | |
| 0.26 |
| — | |
| — | |
| — / Not Applicable | |
| — | |
| — | |
| — | |
| 12407530 | |
| 0927404001 |
Nearby Schools
| NAME: | DISTRICT: | DISTANCE: | |
|---|---|---|---|
|
Grade School
Lace Elementary School |
61 | — | |
|
Middle School
Eisenhower Junior High School |
61 | Not in DB | |
|
High School
Hinsdale South High School |
86 | Not in DB | |
Property History
| DATE: | EVENT: | PRICE: | SOURCE: |
|---|---|---|---|
| 25 Mar, 2024 | Sold | $445,000 | MRED MLS |
| 10 Mar, 2024 | Under contract | $475,000 | MRED MLS |
| 1 Mar, 2024 | Listed for sale | $475,000 | MRED MLS |
| 29 Sep, 2024 | Under contract | $0 | MRED MLS |
| 21 Aug, 2024 | Listed for sale | $0 | MRED MLS |
| 21 Aug, 2025 | Sold | $635,000 | MRED MLS |
| 15 Jul, 2025 | Under contract | $629,999 | MRED MLS |
| 11 Jul, 2025 | Listed for sale | $629,999 | MRED MLS |
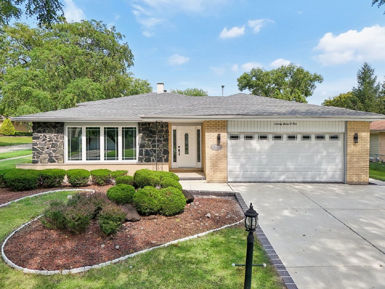
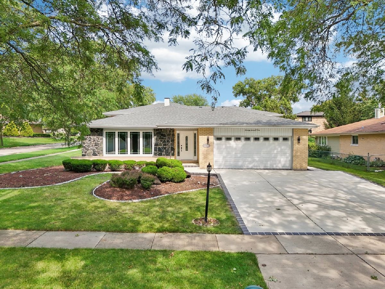
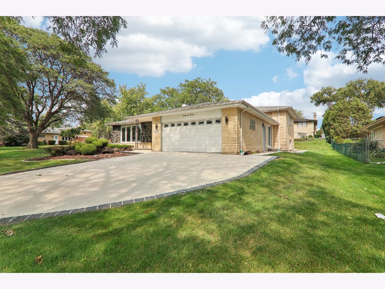
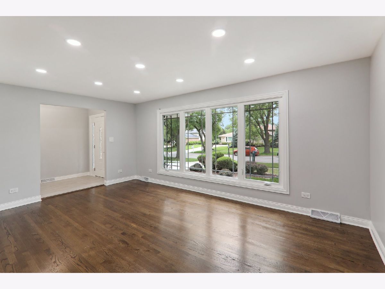
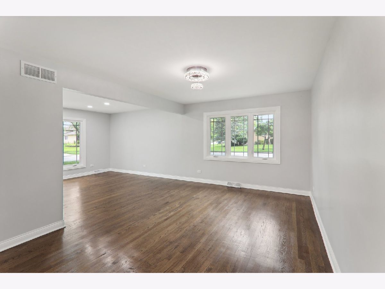
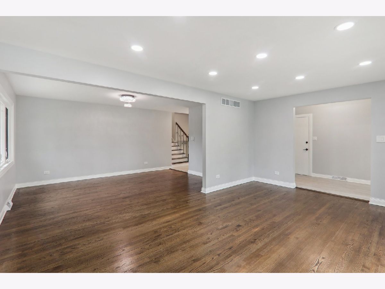
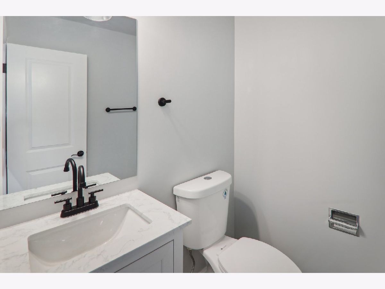
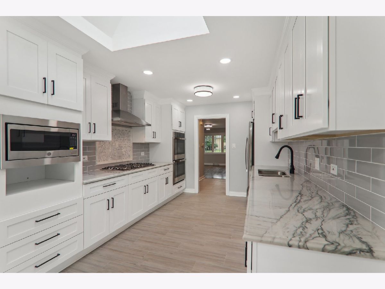
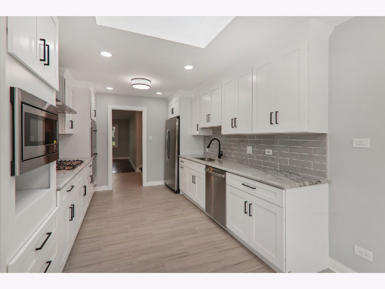
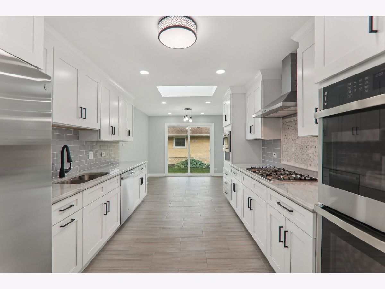
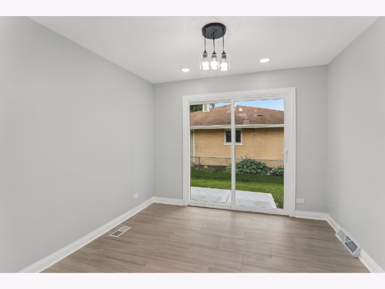
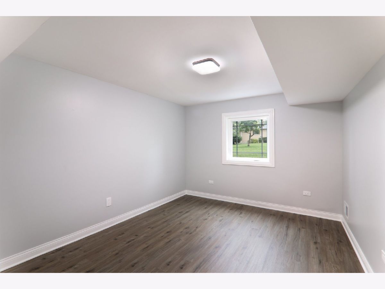
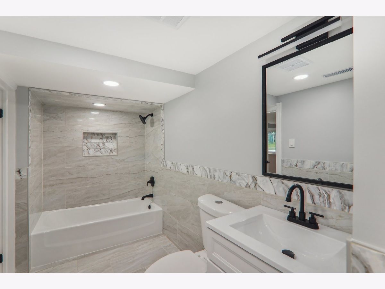
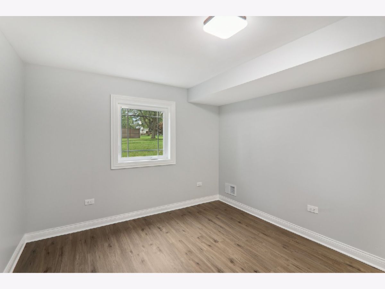
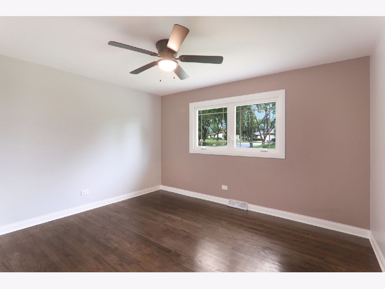
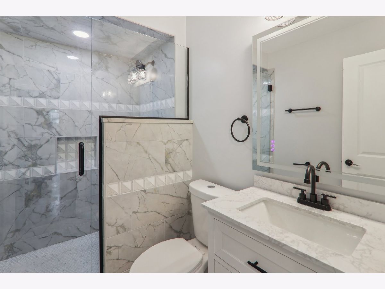
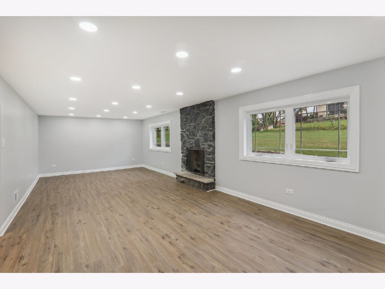
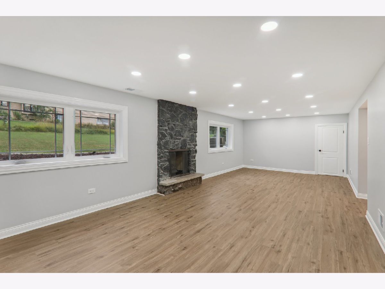
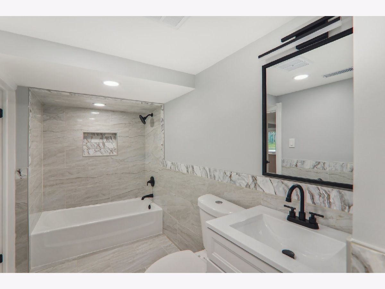
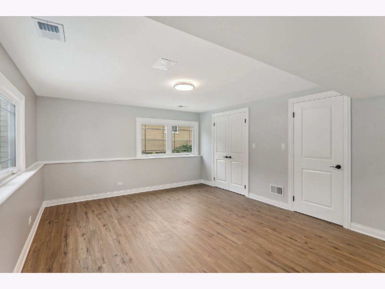
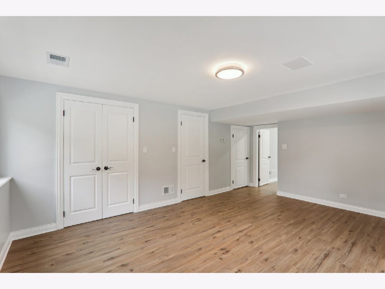
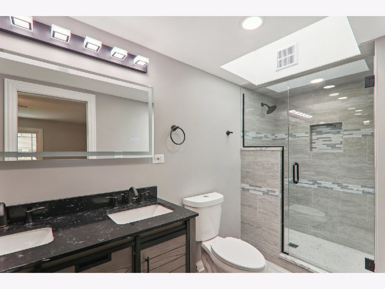
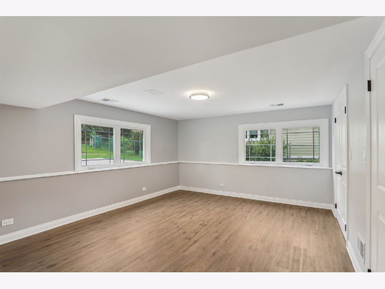
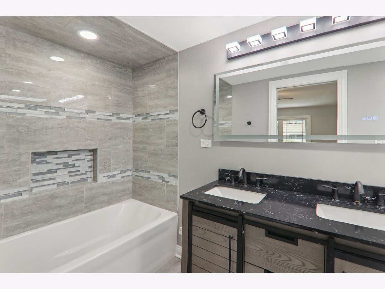
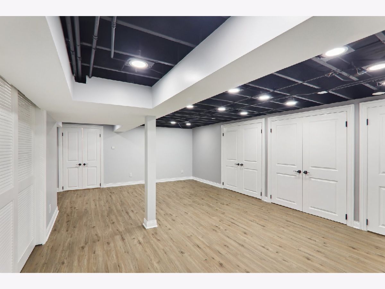
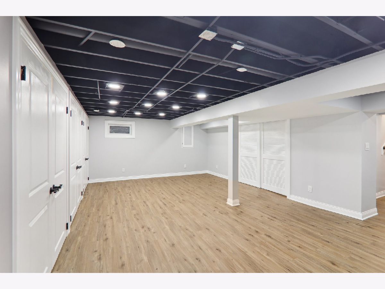
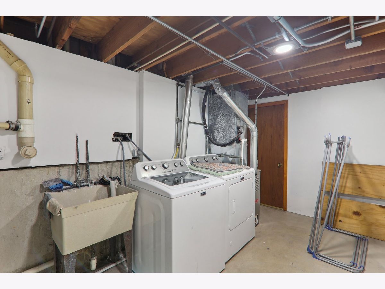
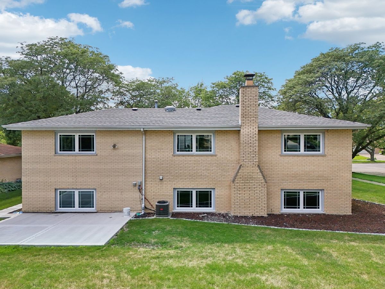
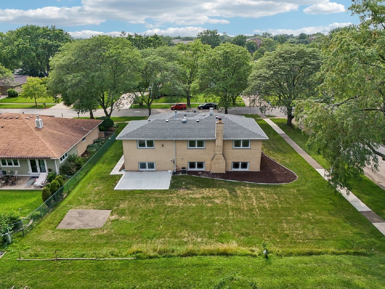
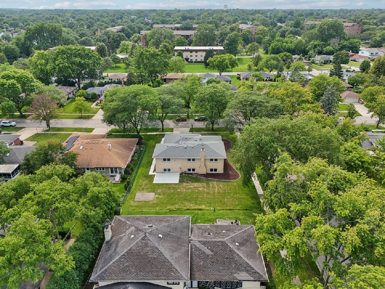
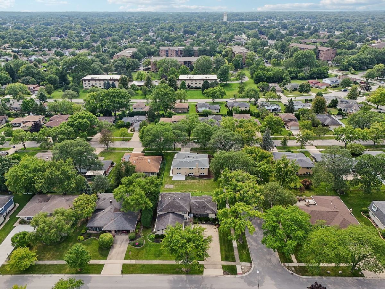
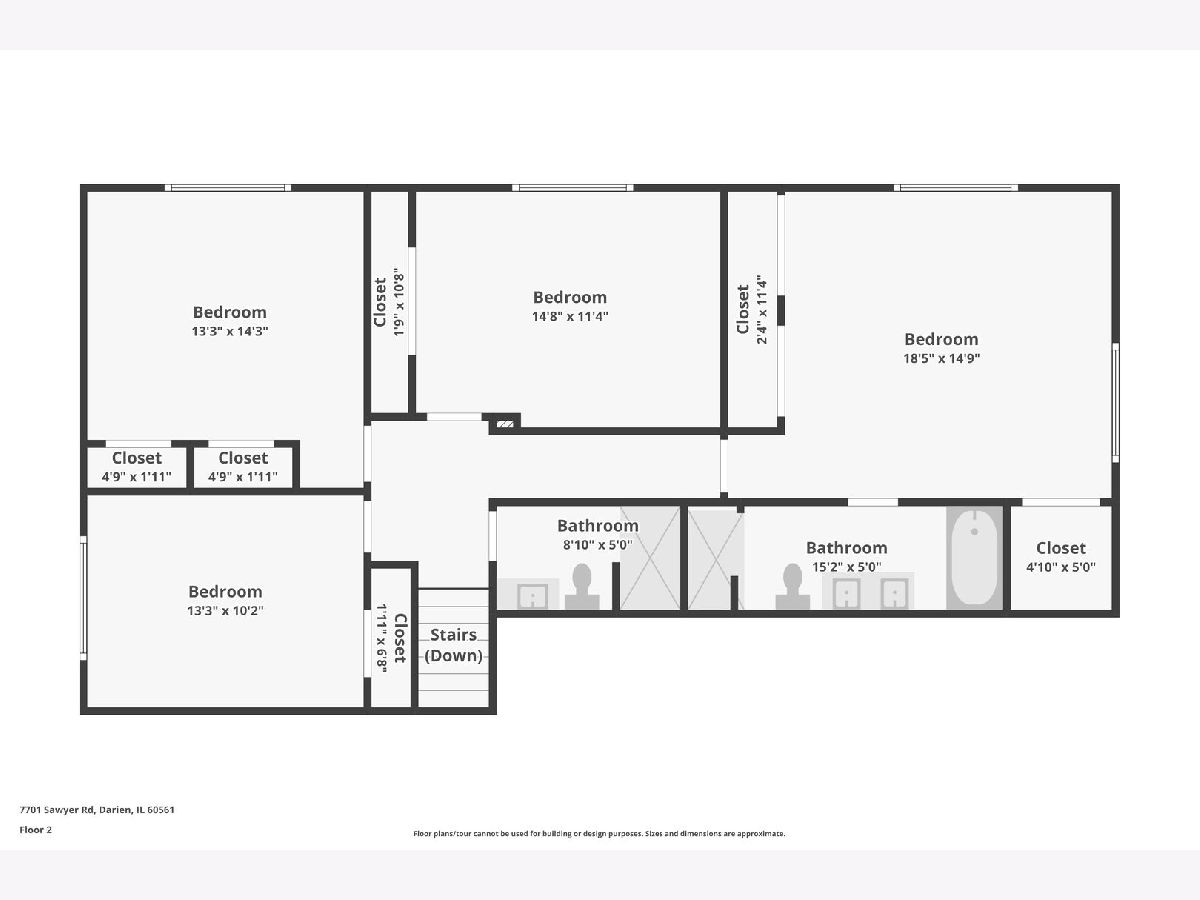
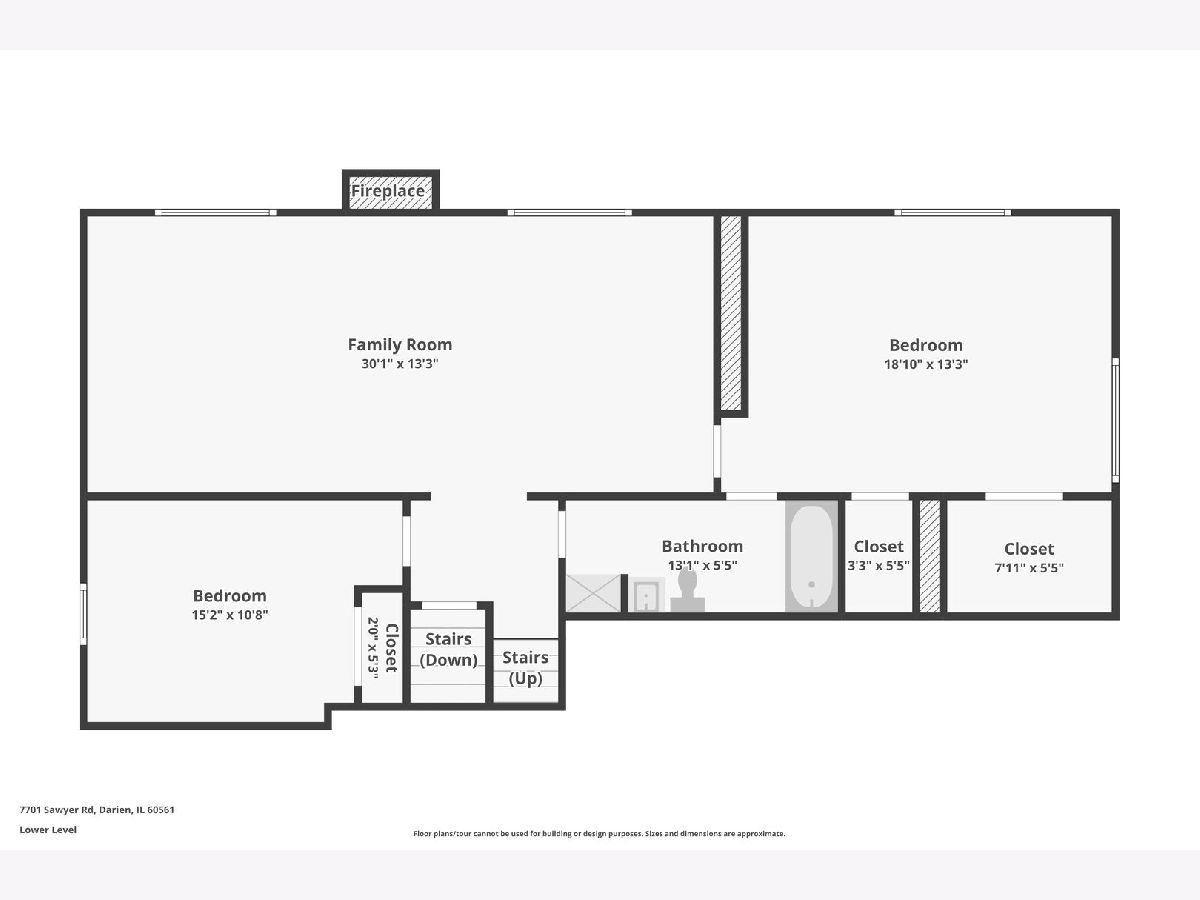
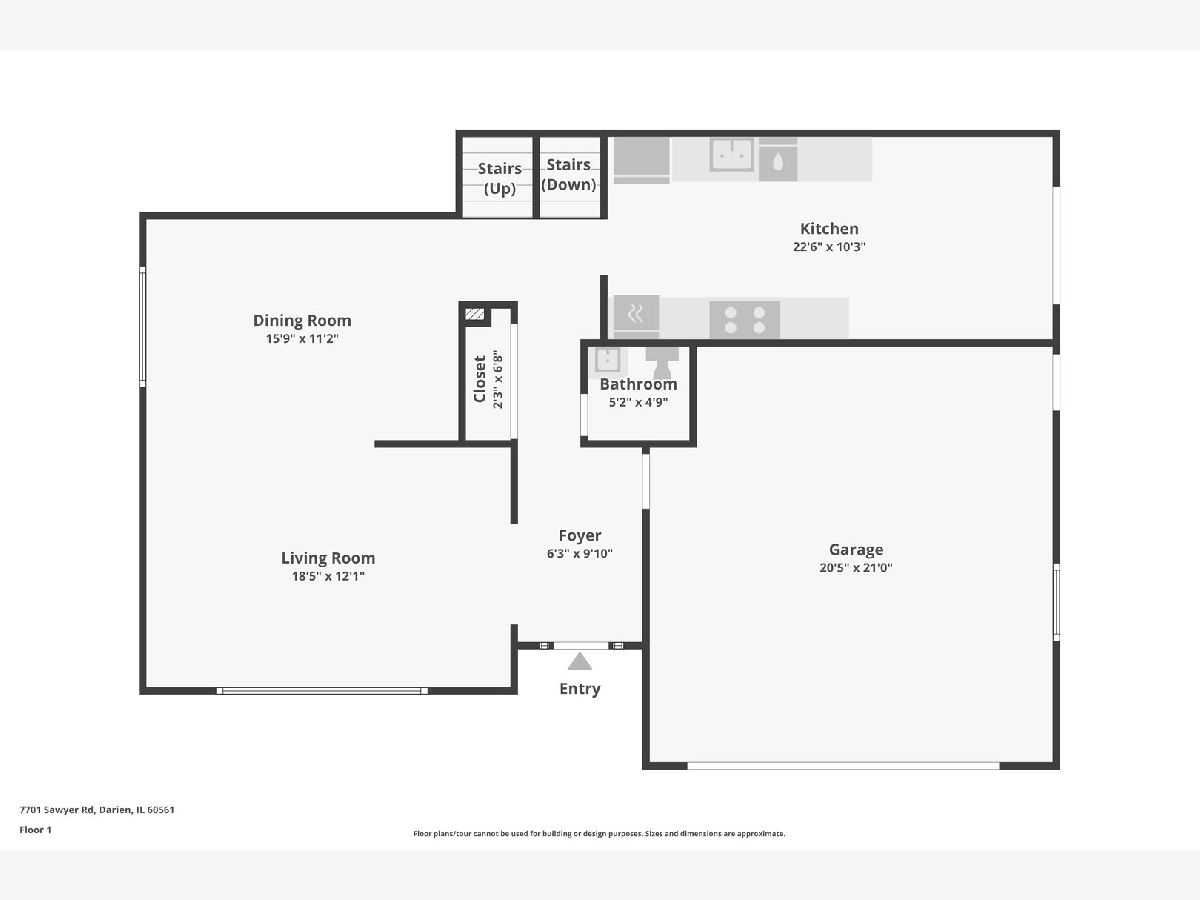
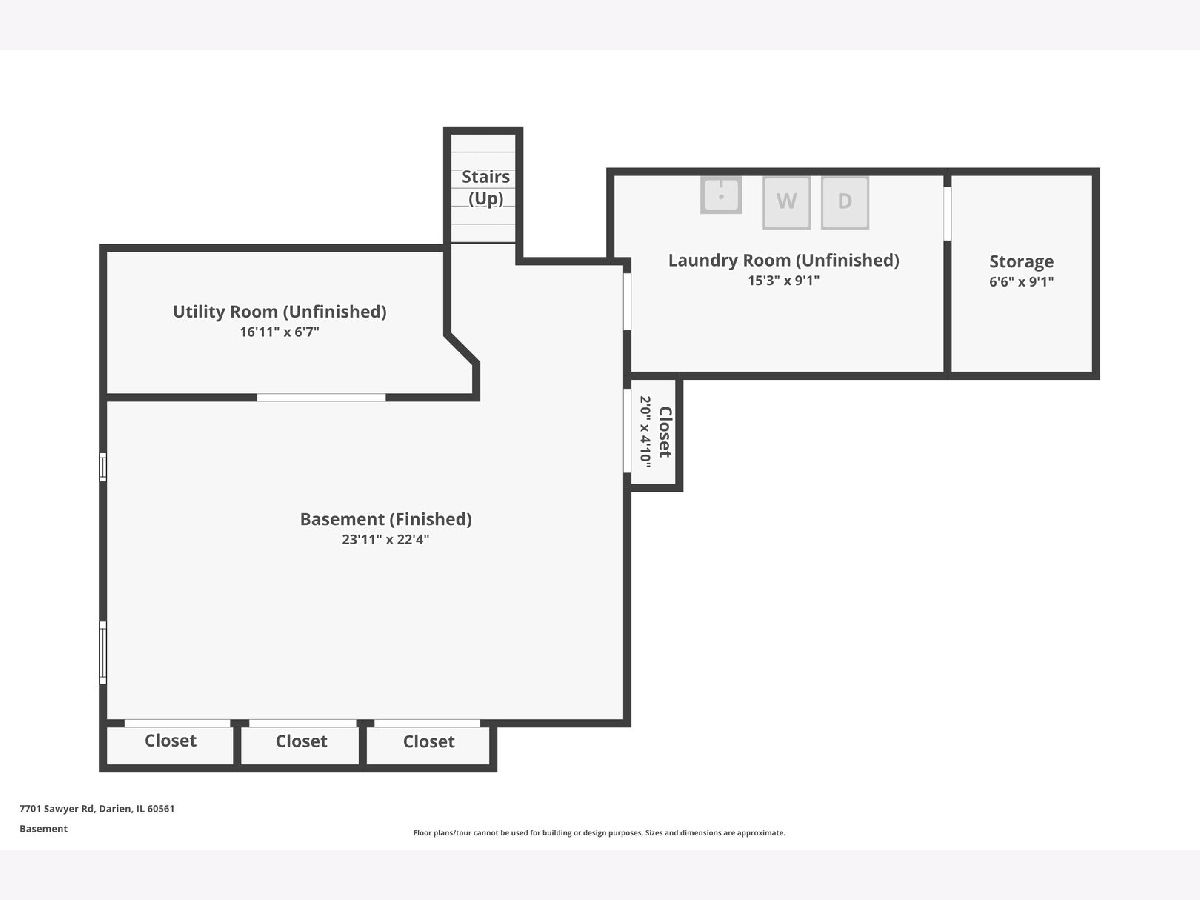
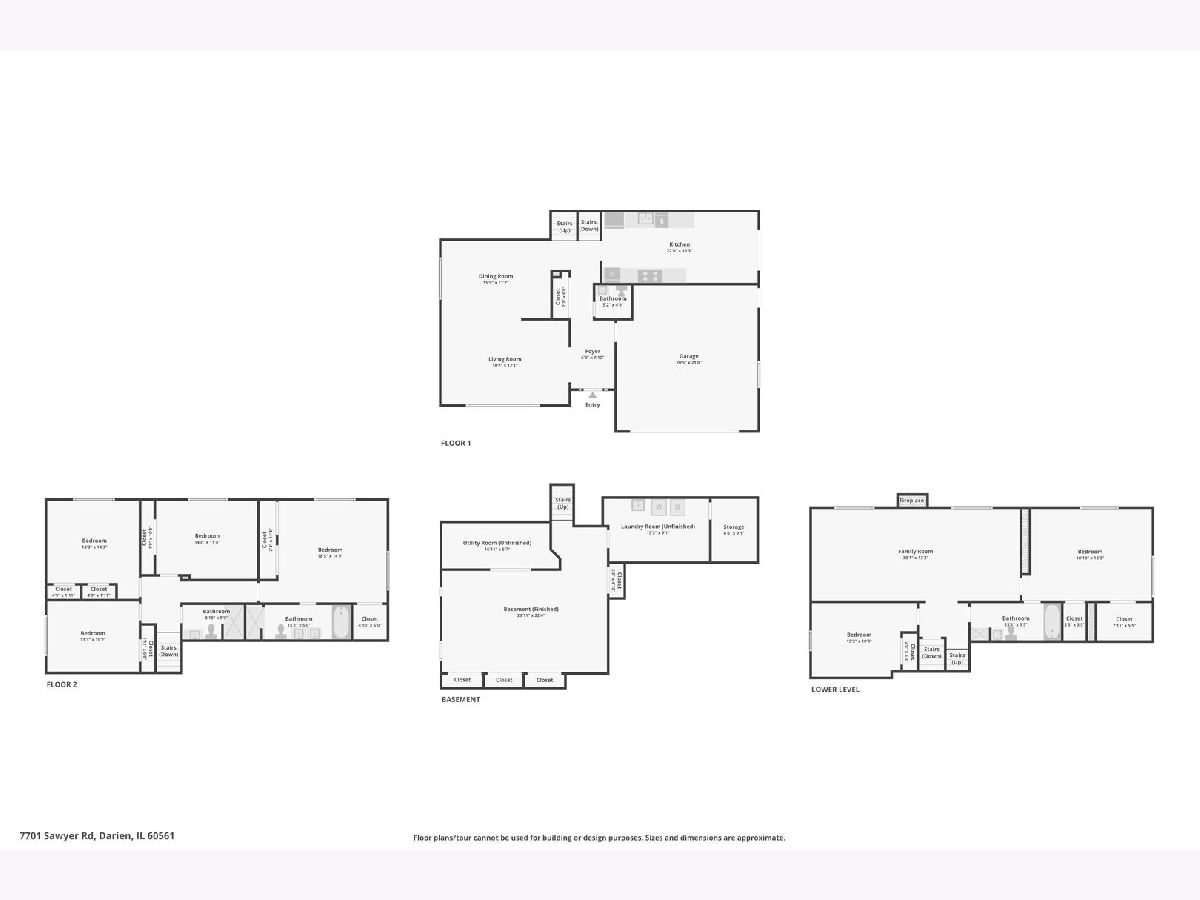
Room Specifics
Total Bedrooms: 6
Bedrooms Above Ground: 6
Bedrooms Below Ground: 0
Dimensions: —
Floor Type: —
Dimensions: —
Floor Type: —
Dimensions: —
Floor Type: —
Dimensions: —
Floor Type: —
Dimensions: —
Floor Type: —
Full Bathrooms: 4
Bathroom Amenities: Separate Shower,Double Sink
Bathroom in Basement: 0
Rooms: —
Basement Description: —
Other Specifics
| 2 | |
| — | |
| — | |
| — | |
| — | |
| 85X132 | |
| — | |
| — | |
| — | |
| — | |
| Not in DB | |
| — | |
| — | |
| — | |
| — |
Tax History
| Year | Property Taxes |
|---|---|
| 2024 | $8,965 |
| 2025 | $8,526 |
Contact Agent
Nearby Similar Homes
Nearby Sold Comparables
Contact Agent
Listing Provided By
Coldwell Banker Realty


